Bathroom with a Bidet and White Floors Ideas and Designs
Refine by:
Budget
Sort by:Popular Today
1 - 20 of 1,435 photos
Item 1 of 3

Large bright bathroom with layers and textures. The view is the vocal point of this bathroom! Large vanity space with unlimited storage for his and hers. Her side has a make up vanity and his a large linen closet. Freestanding tub and a large party sized shower. A private water closet in the corner with vinyl wallpaper. Designed by JL Interiors.
JL Interiors is a LA-based creative/diverse firm that specializes in residential interiors. JL Interiors empowers homeowners to design their dream home that they can be proud of! The design isn’t just about making things beautiful; it’s also about making things work beautifully. Contact us for a free consultation Hello@JLinteriors.design _ 310.390.6849_ www.JLinteriors.design

Remodeled condo primary bathroom for clients to truly enjoy like a spa. Theres a freestanding soaker tub, a steam shower with aromatherapy, a floating bench with light for ambient lighting while having a steam. The floating custom vanity has motion sensor lighting and a shelf that can be removed if ever needed for a walker or wheelchair. A pocket door with frosted glass for the water closet. Heated floors. a large mirror with integrated lighting.

Large traditional ensuite wet room bathroom in Other with recessed-panel cabinets, white cabinets, a built-in bath, a bidet, marble flooring, a built-in sink, marble worktops, white floors, a hinged door, white worktops, an enclosed toilet, double sinks, a built in vanity unit and tongue and groove walls.

Located right off the Primary bedroom – this bathroom is located in the far corners of the house. It should be used as a retreat, to rejuvenate and recharge – exactly what our homeowners asked for. We came alongside our client – listening to the pain points and hearing the need and desire for a functional, calming retreat, a drastic change from the disjointed, previous space with exposed pipes from a previous renovation. We worked very closely through the design and materials selections phase, hand selecting the marble tile on the feature wall, sourcing luxe gold finishes and suggesting creative solutions (like the shower’s linear drain and the hidden niche on the inside of the shower’s knee wall). The Maax Tosca soaker tub is a main feature and our client's #1 request. Add the Toto Nexus bidet toilet and a custom double vanity with a countertop tower for added storage, this luxury retreat is a must for busy, working parents.

Large coastal ensuite wet room bathroom in Los Angeles with recessed-panel cabinets, white cabinets, a bidet, white tiles, marble tiles, grey walls, marble flooring, a submerged sink, engineered stone worktops, white floors, a hinged door, white worktops, a shower bench, double sinks and a built in vanity unit.
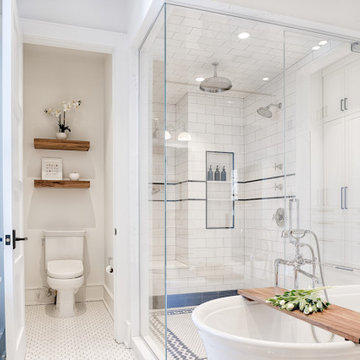
White shaker cabinets take on a bit of a modern twish with the black cabinet hardware. This wall of specialized cabinetry takes the place of the walk in closet. Design and construction by Meadowlark Design+Build. Photography by Sean Carter

Main bath with custom shower doors, vanity, and mirrors. Heated floors and toto smart toilet.
Photo of a small contemporary ensuite bathroom in Philadelphia with shaker cabinets, distressed cabinets, a double shower, a bidet, white tiles, porcelain tiles, white walls, porcelain flooring, a submerged sink, quartz worktops, white floors, a hinged door, white worktops, a shower bench, double sinks, a built in vanity unit and a wood ceiling.
Photo of a small contemporary ensuite bathroom in Philadelphia with shaker cabinets, distressed cabinets, a double shower, a bidet, white tiles, porcelain tiles, white walls, porcelain flooring, a submerged sink, quartz worktops, white floors, a hinged door, white worktops, a shower bench, double sinks, a built in vanity unit and a wood ceiling.

Photo of a medium sized coastal ensuite bathroom in San Francisco with shaker cabinets, medium wood cabinets, an alcove shower, a bidet, white tiles, ceramic tiles, beige walls, mosaic tile flooring, a submerged sink, marble worktops, white floors, a hinged door and white worktops.
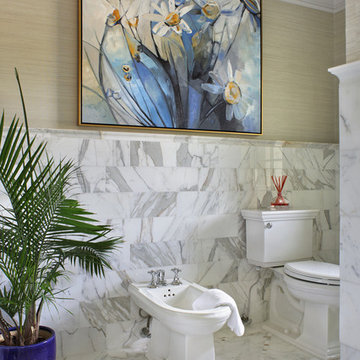
Design ideas for a large traditional ensuite bathroom in New York with recessed-panel cabinets, white cabinets, a freestanding bath, a corner shower, a bidet, white tiles, marble tiles, beige walls, marble flooring, a submerged sink, engineered stone worktops, white floors and a hinged door.
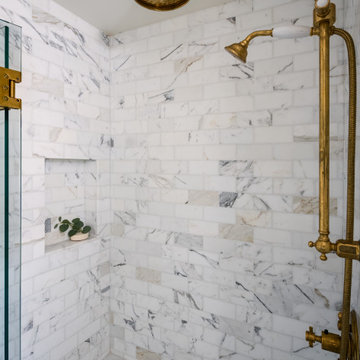
Beautiful Marble enhances this spectacular compact bathroom in a historic home. Unlacquered brass hardware will patina with time and is true to the character of this vintage dwelling.

Just because you have a small space, doesn't mean you can't have the bathroom of your dreams. With this small foot print we were able to fit in two shower heads, two shower benches and hidden storage solutions!

This luxurious spa-like bathroom was remodeled from a dated 90's bathroom. The entire space was demolished and reconfigured to be more functional. Walnut Italian custom floating vanities, large format 24"x48" porcelain tile that ran on the floor and up the wall, marble countertops and shower floor, brass details, layered mirrors, and a gorgeous white oak clad slat walled water closet. This space just shines!

This house has great bones and just needed some current updates. We started by renovating all four bathrooms and the main staircase. All lighting was updated to be clean and bright. We then layered in new furnishings for the dining room, living room, family room and entry, increasing the functionality and aesthetics of each of these areas. Spaces that were previously avoided and unused now have meaning and excitement so that the clients eagerly use them both casually every day as well as for entertaining.

Our client desired to turn her primary suite into a perfect oasis. This space bathroom retreat is small but is layered in details. The starting point for the bathroom was her love for the colored MTI tub. The bath is far from ordinary in this exquisite home; it is a spa sanctuary. An especially stunning feature is the design of the tile throughout this wet room bathtub/shower combo.

Specialty cabinetry manages all of the storage needs. Design and construction by Meadowlark Design+Build. Photography by Sean Carter
Inspiration for a medium sized traditional ensuite bathroom in Detroit with shaker cabinets, white cabinets, a freestanding bath, an alcove shower, a bidet, white tiles, metro tiles, white walls, ceramic flooring, a submerged sink, marble worktops, white floors, a hinged door, white worktops, an enclosed toilet, double sinks and a built in vanity unit.
Inspiration for a medium sized traditional ensuite bathroom in Detroit with shaker cabinets, white cabinets, a freestanding bath, an alcove shower, a bidet, white tiles, metro tiles, white walls, ceramic flooring, a submerged sink, marble worktops, white floors, a hinged door, white worktops, an enclosed toilet, double sinks and a built in vanity unit.
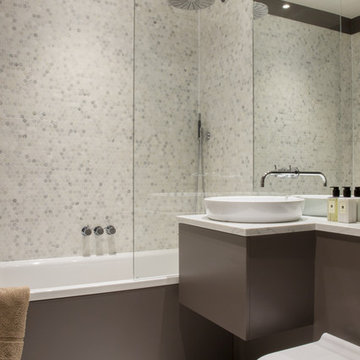
Small Bathroom for a boy.
Small contemporary bathroom in London with a built-in bath, a shower/bath combination, a bidet, grey tiles, white tiles, marble tiles, a wall-mounted sink and white floors.
Small contemporary bathroom in London with a built-in bath, a shower/bath combination, a bidet, grey tiles, white tiles, marble tiles, a wall-mounted sink and white floors.
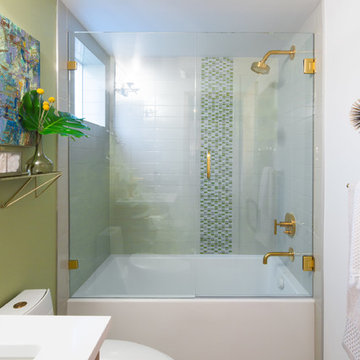
Wynne H Earle Photography
Inspiration for a medium sized retro ensuite bathroom in Seattle with flat-panel cabinets, light wood cabinets, a built-in bath, a corner shower, a bidet, blue tiles, glass tiles, white walls, light hardwood flooring, a wall-mounted sink, quartz worktops, white floors and a hinged door.
Inspiration for a medium sized retro ensuite bathroom in Seattle with flat-panel cabinets, light wood cabinets, a built-in bath, a corner shower, a bidet, blue tiles, glass tiles, white walls, light hardwood flooring, a wall-mounted sink, quartz worktops, white floors and a hinged door.

Just because you have a small space, doesn't mean you can't have the bathroom of your dreams. With this small foot print we were able to fit in two shower heads, two shower benches and hidden storage solutions!

Tandem Full Extension Undermount Omega Full Access Cabinets
Inspiration for a mediterranean ensuite bathroom in Orange County with a freestanding bath, a corner shower, a bidet, white walls, porcelain flooring, a submerged sink, quartz worktops, white floors, a hinged door, white worktops, a shower bench, double sinks and a built in vanity unit.
Inspiration for a mediterranean ensuite bathroom in Orange County with a freestanding bath, a corner shower, a bidet, white walls, porcelain flooring, a submerged sink, quartz worktops, white floors, a hinged door, white worktops, a shower bench, double sinks and a built in vanity unit.

Kinsley Bathroom Vanity in Grey
Available in sizes 36" - 60"
Farmhouse style soft-closing door(s) & drawers with Carrara white marble countertop and undermount square sink.
Matching mirror option available
Bathroom with a Bidet and White Floors Ideas and Designs
1

 Shelves and shelving units, like ladder shelves, will give you extra space without taking up too much floor space. Also look for wire, wicker or fabric baskets, large and small, to store items under or next to the sink, or even on the wall.
Shelves and shelving units, like ladder shelves, will give you extra space without taking up too much floor space. Also look for wire, wicker or fabric baskets, large and small, to store items under or next to the sink, or even on the wall.  The sink, the mirror, shower and/or bath are the places where you might want the clearest and strongest light. You can use these if you want it to be bright and clear. Otherwise, you might want to look at some soft, ambient lighting in the form of chandeliers, short pendants or wall lamps. You could use accent lighting around your bath in the form to create a tranquil, spa feel, as well.
The sink, the mirror, shower and/or bath are the places where you might want the clearest and strongest light. You can use these if you want it to be bright and clear. Otherwise, you might want to look at some soft, ambient lighting in the form of chandeliers, short pendants or wall lamps. You could use accent lighting around your bath in the form to create a tranquil, spa feel, as well. 