Bathroom with a Built-in Bath and a Hinged Door Ideas and Designs
Refine by:
Budget
Sort by:Popular Today
41 - 60 of 20,299 photos
Item 1 of 3

Design ideas for a large traditional ensuite bathroom in Los Angeles with raised-panel cabinets, dark wood cabinets, a built-in bath, an alcove shower, a two-piece toilet, grey tiles, white tiles, porcelain tiles, grey walls, porcelain flooring, a submerged sink, concrete worktops, white floors and a hinged door.
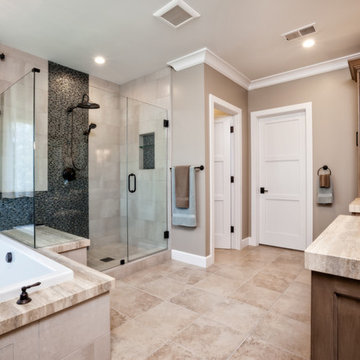
Powder bathroom with blue mosaic back splash and marble counters.
Inspiration for a large traditional ensuite bathroom in San Francisco with recessed-panel cabinets, brown cabinets, a built-in bath, a corner shower, a one-piece toilet, blue tiles, mosaic tiles, beige walls, limestone flooring, a submerged sink, marble worktops, beige floors and a hinged door.
Inspiration for a large traditional ensuite bathroom in San Francisco with recessed-panel cabinets, brown cabinets, a built-in bath, a corner shower, a one-piece toilet, blue tiles, mosaic tiles, beige walls, limestone flooring, a submerged sink, marble worktops, beige floors and a hinged door.
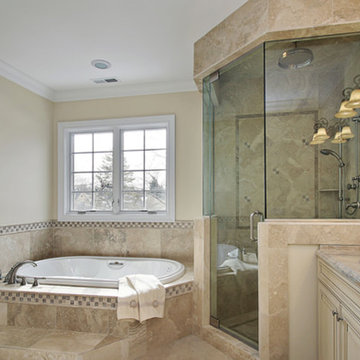
Small classic ensuite bathroom in Philadelphia with raised-panel cabinets, white cabinets, a built-in bath, an alcove shower, a two-piece toilet, beige tiles, ceramic tiles, white walls, ceramic flooring, a submerged sink, granite worktops, beige floors and a hinged door.
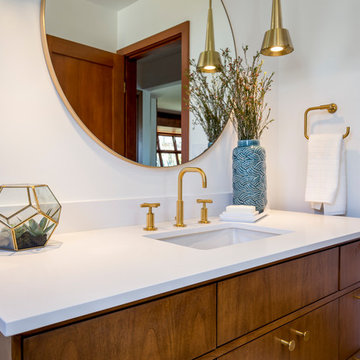
This project is a whole home remodel that is being completed in 2 phases. The first phase included this bathroom remodel. The whole home will maintain the Mid Century styling. The cabinets are stained in Alder Wood. The countertop is Ceasarstone in Pure White. The shower features Kohler Purist Fixtures in Vibrant Modern Brushed Gold finish. The flooring is Large Hexagon Tile from Dal Tile. The decorative tile is Wayfair “Illica” ceramic. The lighting is Mid-Century pendent lights. The vanity is custom made with traditional mid-century tapered legs. The next phase of the project will be added once it is completed.
Read the article here: https://www.houzz.com/ideabooks/82478496
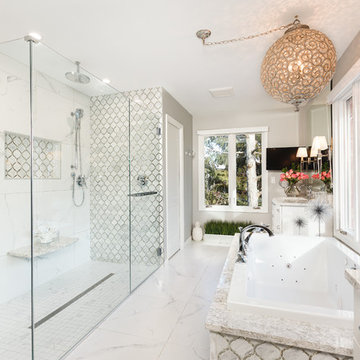
This is an example of a traditional bathroom in Detroit with a built-in bath, a built-in shower, white tiles, grey walls, white floors and a hinged door.
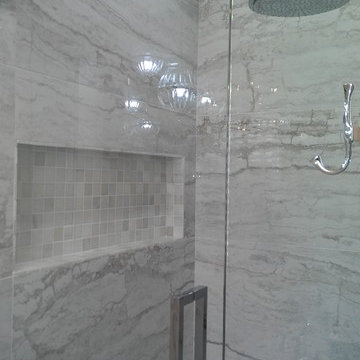
Porcelain Tile 24" x 48" place from floor to ceiling (10' ceiling) Shampoo box 2 x 2 marble
Design ideas for a large classic ensuite bathroom in Dallas with raised-panel cabinets, white tiles, quartz worktops, an alcove shower, beige walls, white cabinets, a built-in bath, marble tiles, marble flooring, a submerged sink, grey floors and a hinged door.
Design ideas for a large classic ensuite bathroom in Dallas with raised-panel cabinets, white tiles, quartz worktops, an alcove shower, beige walls, white cabinets, a built-in bath, marble tiles, marble flooring, a submerged sink, grey floors and a hinged door.
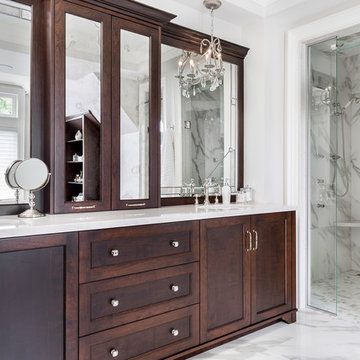
Photo Credit- Jackson Photography
Large traditional ensuite bathroom in Toronto with dark wood cabinets, a built-in bath, white tiles, marble flooring, a submerged sink, quartz worktops, an alcove shower, recessed-panel cabinets, a one-piece toilet, porcelain tiles, white walls and a hinged door.
Large traditional ensuite bathroom in Toronto with dark wood cabinets, a built-in bath, white tiles, marble flooring, a submerged sink, quartz worktops, an alcove shower, recessed-panel cabinets, a one-piece toilet, porcelain tiles, white walls and a hinged door.

Vanity in a rosewood finish with onyx tile accents and floating shelve over tub.
Photography by: Jeffrey E. Tryon
Design ideas for a medium sized modern ensuite bathroom in New York with flat-panel cabinets, dark wood cabinets, a built-in shower, a one-piece toilet, beige tiles, porcelain tiles, white walls, quartz worktops, a built-in bath, porcelain flooring, a submerged sink, beige floors and a hinged door.
Design ideas for a medium sized modern ensuite bathroom in New York with flat-panel cabinets, dark wood cabinets, a built-in shower, a one-piece toilet, beige tiles, porcelain tiles, white walls, quartz worktops, a built-in bath, porcelain flooring, a submerged sink, beige floors and a hinged door.
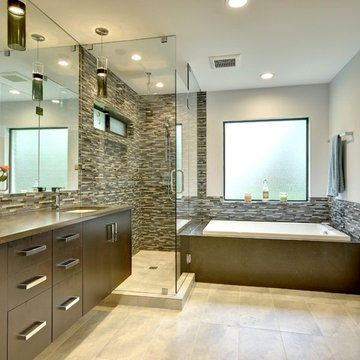
Design ideas for a medium sized contemporary ensuite bathroom in Austin with flat-panel cabinets, dark wood cabinets, a built-in bath, a corner shower, grey walls, a submerged sink, a two-piece toilet, beige tiles, brown tiles, grey tiles, matchstick tiles, slate flooring, solid surface worktops, beige floors and a hinged door.

Introducing the Courtyard Collection at Sonoma, located near Ballantyne in Charlotte. These 51 single-family homes are situated with a unique twist, and are ideal for people looking for the lifestyle of a townhouse or condo, without shared walls. Lawn maintenance is included! All homes include kitchens with granite counters and stainless steel appliances, plus attached 2-car garages. Our 3 model homes are open daily! Schools are Elon Park Elementary, Community House Middle, Ardrey Kell High. The Hanna is a 2-story home which has everything you need on the first floor, including a Kitchen with an island and separate pantry, open Family/Dining room with an optional Fireplace, and the laundry room tucked away. Upstairs is a spacious Owner's Suite with large walk-in closet, double sinks, garden tub and separate large shower. You may change this to include a large tiled walk-in shower with bench seat and separate linen closet. There are also 3 secondary bedrooms with a full bath with double sinks.
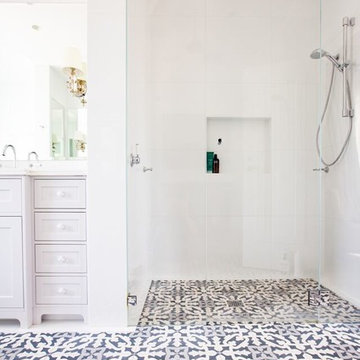
Design ideas for a large modern ensuite bathroom in Sydney with shaker cabinets, a built-in bath, an alcove shower, a one-piece toilet, white walls, a submerged sink, engineered stone worktops, white cabinets, white tiles, cement flooring, grey floors, a hinged door and marble tiles.
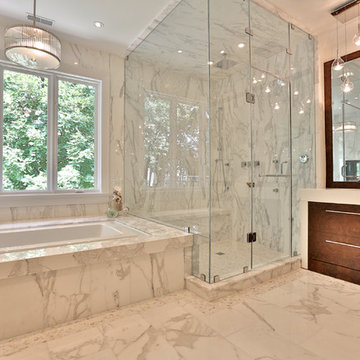
Designed by KMP interiors
This is an example of a large contemporary ensuite bathroom in Toronto with flat-panel cabinets, dark wood cabinets, a built-in bath, a corner shower, grey tiles, white tiles, stone tiles, white walls, marble flooring, a submerged sink, a one-piece toilet, quartz worktops, white floors and a hinged door.
This is an example of a large contemporary ensuite bathroom in Toronto with flat-panel cabinets, dark wood cabinets, a built-in bath, a corner shower, grey tiles, white tiles, stone tiles, white walls, marble flooring, a submerged sink, a one-piece toilet, quartz worktops, white floors and a hinged door.

St. George's Terrace is our luxurious renovation of a grand, Grade II Listed garden apartment in the centre of Primrose Hill village, North London.
Meticulously renovated after 40 years in the same hands, we reinstated the grand salon, kitchen and dining room - added a Crittall style breakfast room, and dug out additional space at basement level to form a third bedroom and second bathroom.
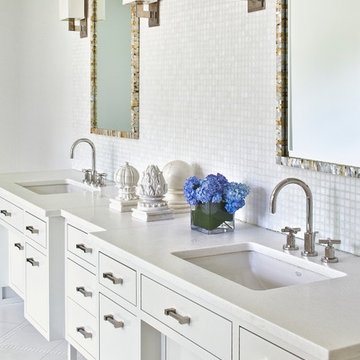
Photo of a large traditional ensuite bathroom in New York with white walls, a submerged sink, flat-panel cabinets, white cabinets, white tiles, a built-in bath, an alcove shower, a two-piece toilet, porcelain tiles, ceramic flooring, marble worktops, white floors, a hinged door and white worktops.

We planned a thoughtful redesign of this beautiful home while retaining many of the existing features. We wanted this house to feel the immediacy of its environment. So we carried the exterior front entry style into the interiors, too, as a way to bring the beautiful outdoors in. In addition, we added patios to all the bedrooms to make them feel much bigger. Luckily for us, our temperate California climate makes it possible for the patios to be used consistently throughout the year.
The original kitchen design did not have exposed beams, but we decided to replicate the motif of the 30" living room beams in the kitchen as well, making it one of our favorite details of the house. To make the kitchen more functional, we added a second island allowing us to separate kitchen tasks. The sink island works as a food prep area, and the bar island is for mail, crafts, and quick snacks.
We designed the primary bedroom as a relaxation sanctuary – something we highly recommend to all parents. It features some of our favorite things: a cognac leather reading chair next to a fireplace, Scottish plaid fabrics, a vegetable dye rug, art from our favorite cities, and goofy portraits of the kids.
---
Project designed by Courtney Thomas Design in La Cañada. Serving Pasadena, Glendale, Monrovia, San Marino, Sierra Madre, South Pasadena, and Altadena.
For more about Courtney Thomas Design, see here: https://www.courtneythomasdesign.com/
To learn more about this project, see here:
https://www.courtneythomasdesign.com/portfolio/functional-ranch-house-design/
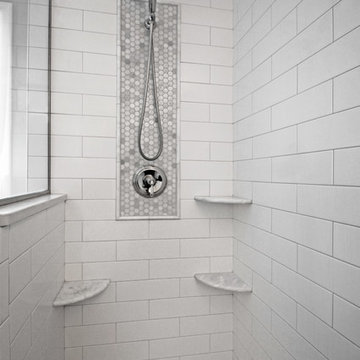
photo by Jennifer Oliver
Inspiration for a medium sized country ensuite bathroom in Chicago with black cabinets, a built-in bath, a corner shower, a two-piece toilet, white tiles, metro tiles, white walls, porcelain flooring, a submerged sink, marble worktops, grey floors and a hinged door.
Inspiration for a medium sized country ensuite bathroom in Chicago with black cabinets, a built-in bath, a corner shower, a two-piece toilet, white tiles, metro tiles, white walls, porcelain flooring, a submerged sink, marble worktops, grey floors and a hinged door.

This is an example of a traditional bathroom in Delhi with beaded cabinets, dark wood cabinets, a built-in bath, a corner shower, white tiles, white walls, a submerged sink, white floors, a hinged door, white worktops, a single sink, a freestanding vanity unit and panelled walls.

This bathroom update features contemporary tile colors and a sleek quartz vanity over bright blue cabinets. We replaced the old sliding shower doors with seamless oversize glass doors that show off the blue tile accent wall.
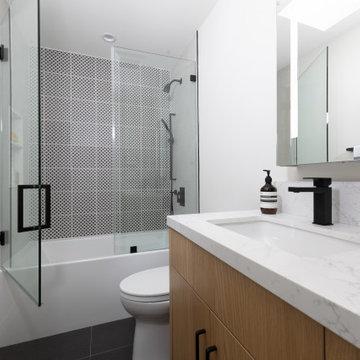
The guest bathroom has a tub/shower combo and we used a black and white patterned tile as an accent wall. The other walls are in a complimentary stone tile. The light wood vanity is paired with a black matte tile floor.

Small modern ensuite bathroom in Detroit with shaker cabinets, black cabinets, a built-in bath, a walk-in shower, a bidet, grey tiles, cement tiles, white walls, cement flooring, a submerged sink, engineered stone worktops, grey floors, a hinged door, grey worktops, a shower bench, a single sink and a built in vanity unit.
Bathroom with a Built-in Bath and a Hinged Door Ideas and Designs
3

 Shelves and shelving units, like ladder shelves, will give you extra space without taking up too much floor space. Also look for wire, wicker or fabric baskets, large and small, to store items under or next to the sink, or even on the wall.
Shelves and shelving units, like ladder shelves, will give you extra space without taking up too much floor space. Also look for wire, wicker or fabric baskets, large and small, to store items under or next to the sink, or even on the wall.  The sink, the mirror, shower and/or bath are the places where you might want the clearest and strongest light. You can use these if you want it to be bright and clear. Otherwise, you might want to look at some soft, ambient lighting in the form of chandeliers, short pendants or wall lamps. You could use accent lighting around your bath in the form to create a tranquil, spa feel, as well.
The sink, the mirror, shower and/or bath are the places where you might want the clearest and strongest light. You can use these if you want it to be bright and clear. Otherwise, you might want to look at some soft, ambient lighting in the form of chandeliers, short pendants or wall lamps. You could use accent lighting around your bath in the form to create a tranquil, spa feel, as well. 