Bathroom with a Built-in Bath and a Wall Niche Ideas and Designs
Refine by:
Budget
Sort by:Popular Today
101 - 120 of 2,183 photos
Item 1 of 3
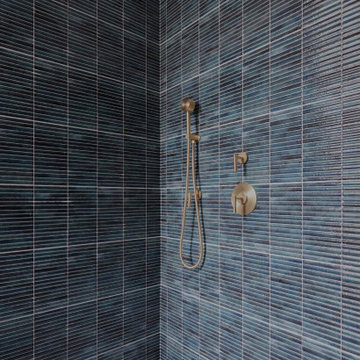
We extended the vanity by shifting the toilet and adding a sink to make it a double and operate as more of a primary bathroom space. We also removed a half wall at the original built in tub to accommodate and create a more open space for a modern freestanding tub. Lastly, we opened the shower area and took the full height partition wall into a half wall with open glass above to continue to make the entire space feel more open.
https://123remodeling.com/
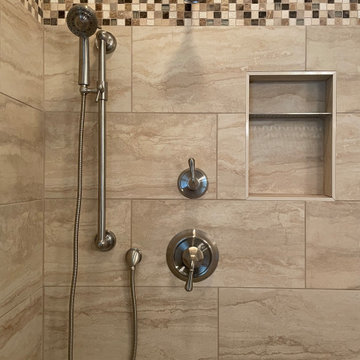
Custom Surface Solutions (www.css-tile.com) - Owner Craig Thompson (512) 966-8296. This project shows a shower / bath and vanity counter remodel. 12" x 24" porcelain tile shower walls and tub deck with Light Beige Schluter Jolly coated aluminum profile edge. 4" custom mosaic accent band on shower walls, tub backsplash and vanity backsplash. Tiled shower niche with Schluter Floral patter Shelf-N and matching . Schluter drain in Brushed Nickel. Dual undermount sink vanity countertop using Silestone Eternal Marfil 3cm quartz. Signature Hardware faucets.
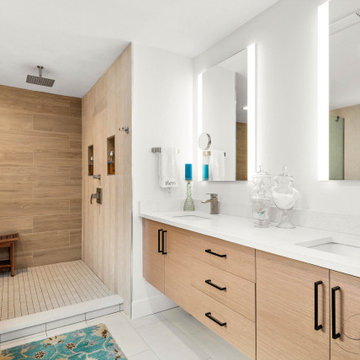
Master bath and master suite. Part of a whole house renovation. Contemporary Florida coastal property
Inspiration for a medium sized contemporary ensuite bathroom in Tampa with flat-panel cabinets, light wood cabinets, a built-in bath, a walk-in shower, a two-piece toilet, beige tiles, porcelain tiles, white walls, porcelain flooring, a submerged sink, engineered stone worktops, beige floors, an open shower, white worktops, a wall niche, double sinks and a floating vanity unit.
Inspiration for a medium sized contemporary ensuite bathroom in Tampa with flat-panel cabinets, light wood cabinets, a built-in bath, a walk-in shower, a two-piece toilet, beige tiles, porcelain tiles, white walls, porcelain flooring, a submerged sink, engineered stone worktops, beige floors, an open shower, white worktops, a wall niche, double sinks and a floating vanity unit.
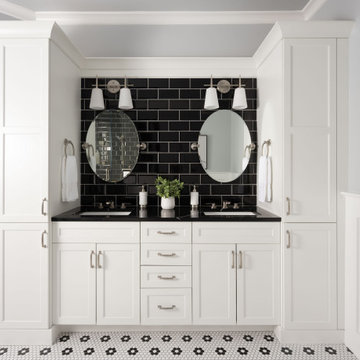
This is an example of a large classic ensuite bathroom in Boston with recessed-panel cabinets, white cabinets, a built-in bath, an alcove shower, a one-piece toilet, black tiles, ceramic tiles, grey walls, ceramic flooring, a submerged sink, engineered stone worktops, multi-coloured floors, a hinged door, black worktops, a wall niche, double sinks and a built in vanity unit.
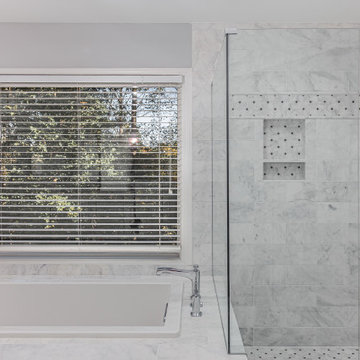
This gorgeous master bathroom showcases beautiful natural Shadow Storm Quartzite and real Marble throughout. It is an airy high design space created for anyone who loves the look and feel of real Italian Marble and elegant Quartzite.
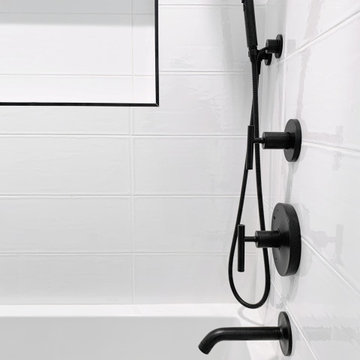
This bathtub shower combination looks fantastic. An alcove tub with large format ceramic shower wall tile and black shower fixtures and valves. The glass sliding shower door has black barn door hardware. Black Schluter trim for the large shower niche and shower tile edges.

Built at the turn of the century, this historic limestone’s 4,000 SF interior presented endless opportunities for a spacious and grand layout for a family of five. Modern living juxtaposes the original staircase and the exterior limestone façade. The renovation included digging out the cellar to make space for a music room and play space. The overall expansive layout includes 5 bedrooms, family room, art room and open dining/living space on the parlor floor. This design build project took 12 months to complete from start to finish.

This is an example of a medium sized farmhouse family bathroom in San Francisco with flat-panel cabinets, light wood cabinets, a built-in bath, a shower/bath combination, a one-piece toilet, white tiles, ceramic tiles, purple walls, concrete flooring, a built-in sink, engineered stone worktops, white floors, a shower curtain, grey worktops, a wall niche, double sinks, a built in vanity unit and a vaulted ceiling.

The Moen Eco-Performance Handheld Shower in Oil Rubbed Bronze creates a vintage feel with the furniture-style vanity in the guest bathroom remodel.
Design ideas for a medium sized traditional shower room bathroom in Portland with freestanding cabinets, brown cabinets, a built-in bath, a shower/bath combination, a one-piece toilet, green tiles, ceramic tiles, grey walls, ceramic flooring, a built-in sink, quartz worktops, beige floors, a shower curtain, beige worktops, a wall niche, a single sink and a built in vanity unit.
Design ideas for a medium sized traditional shower room bathroom in Portland with freestanding cabinets, brown cabinets, a built-in bath, a shower/bath combination, a one-piece toilet, green tiles, ceramic tiles, grey walls, ceramic flooring, a built-in sink, quartz worktops, beige floors, a shower curtain, beige worktops, a wall niche, a single sink and a built in vanity unit.
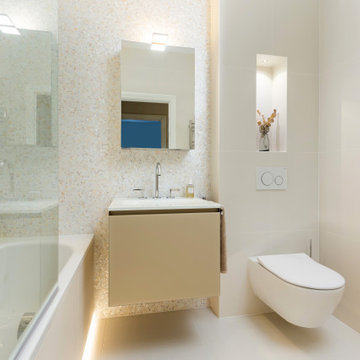
Contemporary neutral London bathroom with no natural light
Design ideas for a small contemporary bathroom in London with beige cabinets, a built-in bath, a shower/bath combination, a wall mounted toilet, beige tiles, mosaic tiles, beige walls, porcelain flooring, an integrated sink, glass worktops, beige floors, a hinged door, white worktops, a wall niche, a single sink, a floating vanity unit, a drop ceiling and flat-panel cabinets.
Design ideas for a small contemporary bathroom in London with beige cabinets, a built-in bath, a shower/bath combination, a wall mounted toilet, beige tiles, mosaic tiles, beige walls, porcelain flooring, an integrated sink, glass worktops, beige floors, a hinged door, white worktops, a wall niche, a single sink, a floating vanity unit, a drop ceiling and flat-panel cabinets.
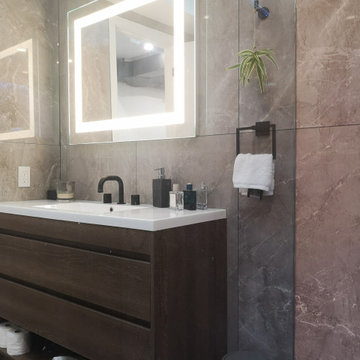
Meraki Home Servies provide the best bathroom design and renovation skills in Toronto GTA
Design ideas for a medium sized modern shower room bathroom in Toronto with flat-panel cabinets, beige cabinets, a built-in bath, a built-in shower, a two-piece toilet, brown tiles, stone tiles, beige walls, porcelain flooring, a submerged sink, quartz worktops, yellow floors, an open shower, multi-coloured worktops, a wall niche, double sinks, a freestanding vanity unit, a coffered ceiling and panelled walls.
Design ideas for a medium sized modern shower room bathroom in Toronto with flat-panel cabinets, beige cabinets, a built-in bath, a built-in shower, a two-piece toilet, brown tiles, stone tiles, beige walls, porcelain flooring, a submerged sink, quartz worktops, yellow floors, an open shower, multi-coloured worktops, a wall niche, double sinks, a freestanding vanity unit, a coffered ceiling and panelled walls.
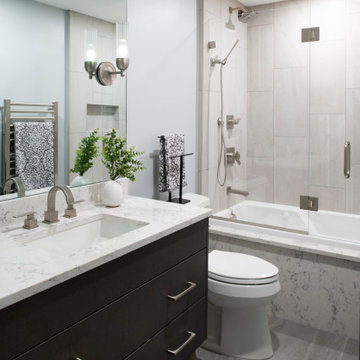
Hallway bathroom remodel featuring Black Linen cabinetry. By Sawhill, a design/build/remodel firm based in Minneapolis, MN. To learn more, visit www.SawhillKitchens.com
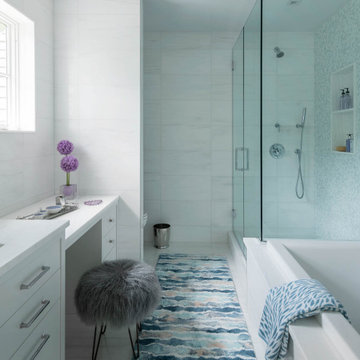
Coastal bathroom in New York with flat-panel cabinets, white cabinets, a built-in bath, a corner shower, white tiles, white floors, a hinged door, white worktops, a wall niche and a built in vanity unit.
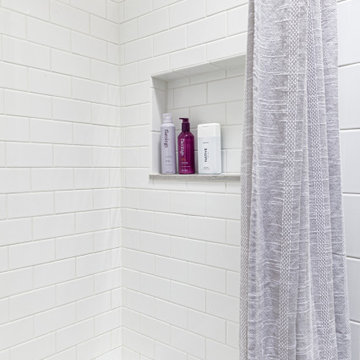
This is an example of a small modern ensuite bathroom in Chicago with shaker cabinets, blue cabinets, a built-in bath, a shower/bath combination, a one-piece toilet, white tiles, ceramic tiles, white walls, marble flooring, a console sink, quartz worktops, white floors, a shower curtain, white worktops, a wall niche, double sinks, a built in vanity unit and a vaulted ceiling.

Design ideas for a large eclectic ensuite bathroom in Atlanta with flat-panel cabinets, brown cabinets, a built-in bath, a built-in shower, white tiles, marble tiles, marble flooring, a submerged sink, marble worktops, white floors, an open shower, white worktops, a wall niche, double sinks, a built in vanity unit and wallpapered walls.
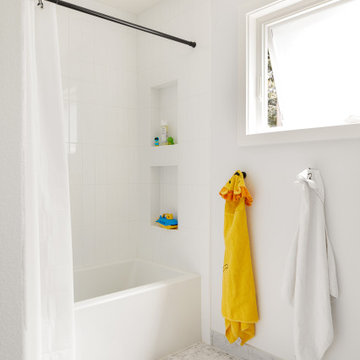
Design ideas for a medium sized rural family bathroom in San Francisco with flat-panel cabinets, blue cabinets, a built-in bath, a shower/bath combination, a one-piece toilet, white tiles, ceramic tiles, white walls, marble flooring, a submerged sink, quartz worktops, white floors, an open shower, white worktops, a wall niche, double sinks and a built in vanity unit.
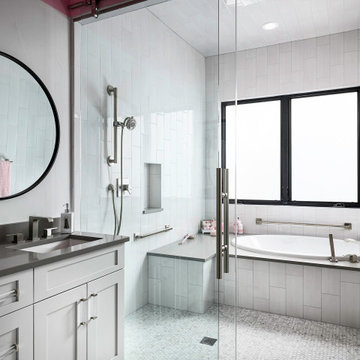
Inspiration for a contemporary wet room bathroom in Denver with shaker cabinets, grey cabinets, a built-in bath, white tiles, mosaic tile flooring, a submerged sink, white floors, grey worktops, a wall niche and a single sink.

Maximizing the potential of a compact space, the design seamlessly incorporates all essential elements without sacrificing style. The use of micro cement on every wall, complemented by distinctive kit-kat tiles, introduces a wealth of textures, transforming the room into a functional yet visually dynamic wet room. The brushed nickel fixtures provide a striking contrast to the predominantly light and neutral color palette, adding an extra layer of sophistication.
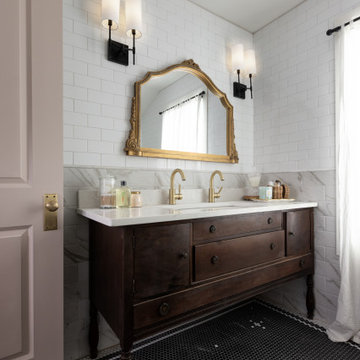
Inspiration for a medium sized classic bathroom in Kansas City with flat-panel cabinets, brown cabinets, a built-in bath, a shower/bath combination, a two-piece toilet, white tiles, marble tiles, white walls, ceramic flooring, a submerged sink, marble worktops, black floors, an open shower, white worktops, a wall niche, a single sink and a freestanding vanity unit.
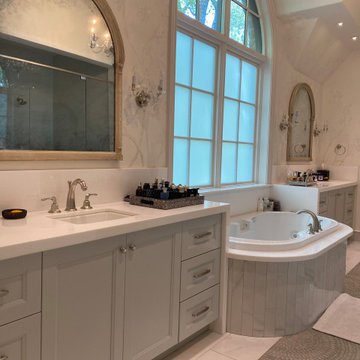
This is an example of a medium sized contemporary ensuite bathroom in Atlanta with shaker cabinets, grey cabinets, a built-in bath, an alcove shower, a two-piece toilet, multi-coloured walls, marble flooring, a submerged sink, engineered stone worktops, multi-coloured floors, a hinged door, white worktops, a wall niche, double sinks, a built in vanity unit, a vaulted ceiling and wallpapered walls.
Bathroom with a Built-in Bath and a Wall Niche Ideas and Designs
6

 Shelves and shelving units, like ladder shelves, will give you extra space without taking up too much floor space. Also look for wire, wicker or fabric baskets, large and small, to store items under or next to the sink, or even on the wall.
Shelves and shelving units, like ladder shelves, will give you extra space without taking up too much floor space. Also look for wire, wicker or fabric baskets, large and small, to store items under or next to the sink, or even on the wall.  The sink, the mirror, shower and/or bath are the places where you might want the clearest and strongest light. You can use these if you want it to be bright and clear. Otherwise, you might want to look at some soft, ambient lighting in the form of chandeliers, short pendants or wall lamps. You could use accent lighting around your bath in the form to create a tranquil, spa feel, as well.
The sink, the mirror, shower and/or bath are the places where you might want the clearest and strongest light. You can use these if you want it to be bright and clear. Otherwise, you might want to look at some soft, ambient lighting in the form of chandeliers, short pendants or wall lamps. You could use accent lighting around your bath in the form to create a tranquil, spa feel, as well. 