Bathroom with a Built-in Bath and All Types of Wall Tile Ideas and Designs
Refine by:
Budget
Sort by:Popular Today
141 - 160 of 66,251 photos
Item 1 of 3
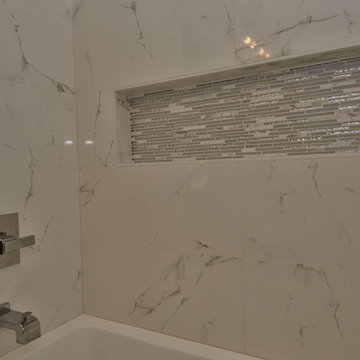
Photos By Dave Roe
Inspiration for a medium sized traditional bathroom in DC Metro with a submerged sink, flat-panel cabinets, white cabinets, engineered stone worktops, a built-in bath, a shower/bath combination, a two-piece toilet, white tiles, porcelain tiles, grey walls and porcelain flooring.
Inspiration for a medium sized traditional bathroom in DC Metro with a submerged sink, flat-panel cabinets, white cabinets, engineered stone worktops, a built-in bath, a shower/bath combination, a two-piece toilet, white tiles, porcelain tiles, grey walls and porcelain flooring.
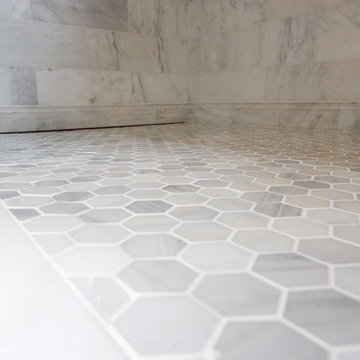
Master Bathroom with white marble tile, hex tile in the shower, frameless glass enclosure, chrome fixtures, pivot mirrors, mti bathtub, custom vanities and towers, chandelier over tub, curbless shower with hidden shower drain. Atlanta Bathroom
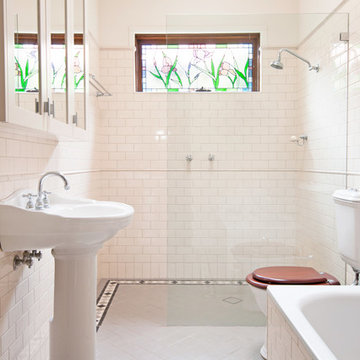
The main bathroom was recreated in an authentic Californian bungalow style featuring tessellated tiles, subway tiles in a brick pattern with capping tiles, Shaker-style framed mirrored cabinet, pedestal vanity, older-style toilet with timber toilet seat and older-style accessories. The original stained glass window was maintained. The only modern variation was the streamlined glass shower wall.
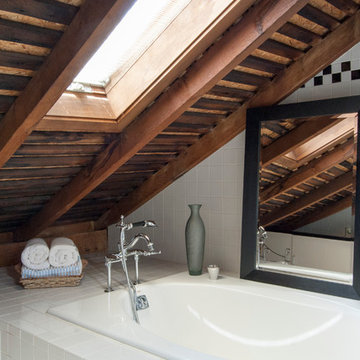
With the master bath tucked into the eaves, the bath tub achieves maximum coziness. The white tile walls and bathtub accentuate the richness of the original wooden rafters and keep the space from feeling dark or crowded. Franklin placed an oversized mirror on the tub's deck to double the amount of light pouring through the skylight.
Adrienne DeRosa Photography
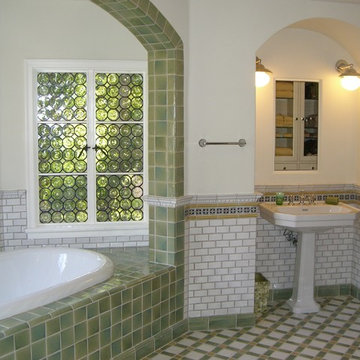
Inspiration for a large traditional ensuite bathroom in Los Angeles with a built-in bath, green tiles, white tiles, porcelain tiles, white walls, porcelain flooring and a pedestal sink.
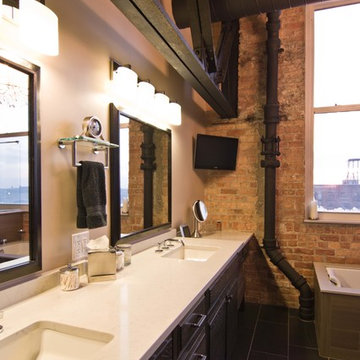
The original master bathroom was cramped and the truss was enclosed by drywall. We opened it up and reconfigured the entry to the bathroom and in turn exposed the great truss passing through the space.
Peter Nilson Photography

Like many California ranch homes built in the 1950s, this original master bathroom was not really a "master bath." My clients, who only three years ago purchased the home from the family of the original owner, were saddled with a small, dysfunctional space. Chief among the dysfunctions: a vanity only 30" high, and an inconveniently placed window that forced the too-low vanity mirror to reflect only the waist and partial torso--not the face--of anyone standing in front of it. They wanted not only a more spacious bathroom but a bedroom as well, so we worked in tandem with an architect and contractor to come up with a fantastic new space: a true Master Suite. In order to refine a design concept for the soon-to-be larger space, and thereby narrow down material choices, my clients and I had a brainstorming session: we spoke of an elegant Old World/ European bedroom and bathroom, a luxurious bath that would reference a Roman spa, and finally the idea of a Hammam was brought into the mix. We blended these ideas together in oil-rubbed bronze fixtures, and a tiny tile mosaic in beautiful Bursa Beige marble from Turkey and white Thassos marble from Greece. The new generously sized bathroom boasts a jetted soaking tub, a very large walk-in shower, a double-sided fireplace (facing the tub on the bath side), and a luxurious 8' long vanity with double sinks and a storage tower.
The vanity wall is covered with a mosaic vine pattern in a beautiful Bursa Beige marble from Turkey and white Thassos marble from Greece,. The custom Larson Juhl framed mirrors are flanked by gorgeous hand-wrought scones from Hubbardton Forge which echo the vine and leaf pattern in the mosaic. And the vanity itself features an LED strip in the toe-kick which allows one to see in the middle of the night without having to turn on a shockingly bright overhead fixture. At the other end of the master bath, a luxurious jetted tub nestles by a fireplace in the bay window area. Views of my clients' garden can be seen while soaking in bubbles. The over-sized walk-in shower features a paneled wainscoting effect which I designed in Crema Marfil marble. The vine mosaic continues in the shower, topped by green onyx squares. A rainshower head and a hand-held spray on a bar provides showering options. The shower floor slopes gently in one direction toward a hidden linear drain; this allows the floor to be read as a continuation of the main space, without being interrupted by a center drain.
Photo by Bernardo Grijalva
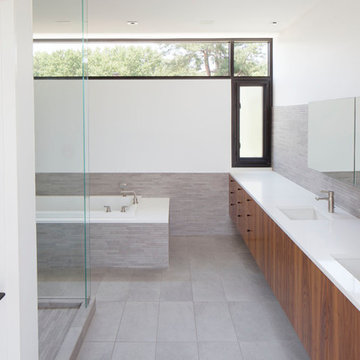
The contrast of warm and cool materials continues throughout the house. Warm wood casework meets cool gray floor and wall tile in the master bath.
Inspiration for a modern bathroom in Kansas City with a submerged sink, flat-panel cabinets, medium wood cabinets, a built-in bath, a corner shower, grey tiles, matchstick tiles, white walls and grey floors.
Inspiration for a modern bathroom in Kansas City with a submerged sink, flat-panel cabinets, medium wood cabinets, a built-in bath, a corner shower, grey tiles, matchstick tiles, white walls and grey floors.

Inspiration for a medium sized classic ensuite bathroom in San Francisco with recessed-panel cabinets, dark wood cabinets, a built-in bath, a walk-in shower, a one-piece toilet, beige tiles, brown tiles, porcelain tiles, brown walls, mosaic tile flooring, a vessel sink and solid surface worktops.
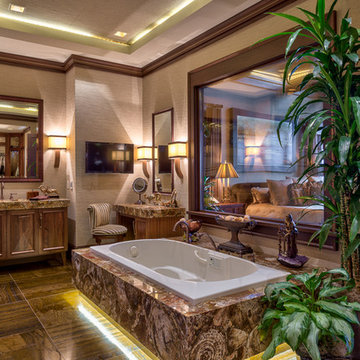
This is an example of a large rustic ensuite bathroom in Other with medium wood cabinets, a built-in bath, an alcove shower, beige tiles, brown tiles, beige walls, a submerged sink, recessed-panel cabinets, marble tiles, marble flooring and marble worktops.

Built from the ground up on 80 acres outside Dallas, Oregon, this new modern ranch house is a balanced blend of natural and industrial elements. The custom home beautifully combines various materials, unique lines and angles, and attractive finishes throughout. The property owners wanted to create a living space with a strong indoor-outdoor connection. We integrated built-in sky lights, floor-to-ceiling windows and vaulted ceilings to attract ample, natural lighting. The master bathroom is spacious and features an open shower room with soaking tub and natural pebble tiling. There is custom-built cabinetry throughout the home, including extensive closet space, library shelving, and floating side tables in the master bedroom. The home flows easily from one room to the next and features a covered walkway between the garage and house. One of our favorite features in the home is the two-sided fireplace – one side facing the living room and the other facing the outdoor space. In addition to the fireplace, the homeowners can enjoy an outdoor living space including a seating area, in-ground fire pit and soaking tub.
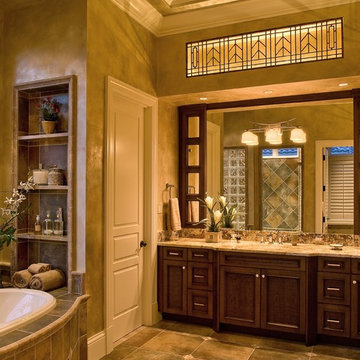
Design ideas for a large traditional ensuite bathroom in Denver with a submerged sink, recessed-panel cabinets, dark wood cabinets, a built-in bath, ceramic tiles, beige walls, granite worktops and brown tiles.

We designed this bathroom makeover for an episode of Bath Crashers on DIY. This is how they described the project: "A dreary gray bathroom gets a 180-degree transformation when Matt and his crew crash San Francisco. The space becomes a personal spa with an infinity tub that has a view of the Golden Gate Bridge. Marble floors and a marble shower kick up the luxury factor, and a walnut-plank wall adds richness to warm the space. To top off this makeover, the Bath Crashers team installs a 10-foot onyx countertop that glows at the flip of a switch." This was a lot of fun to participate in. Note the ceiling mounted tub filler. Photos by Mark Fordelon
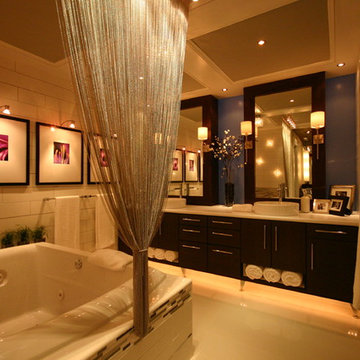
This is an example of a medium sized modern ensuite bathroom in Charlotte with a vessel sink, dark wood cabinets, laminate worktops, a built-in bath, white tiles, metro tiles and light hardwood flooring.
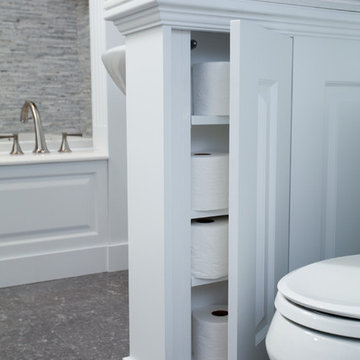
Large classic ensuite half tiled bathroom in Calgary with raised-panel cabinets, white cabinets, a built-in bath, grey tiles, matchstick tiles and grey walls.
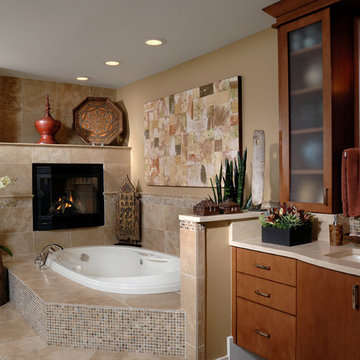
The spa features a steam shower and whirlpool tub. The tub was carefully considered due to the fact that one of the homeowners suffers from back problems. The designer selected a therapeutic tub with both air and water jets for her therapy. The designer also incorporated a fireplace adjacent to the tub to further enhance this luxurious environment.
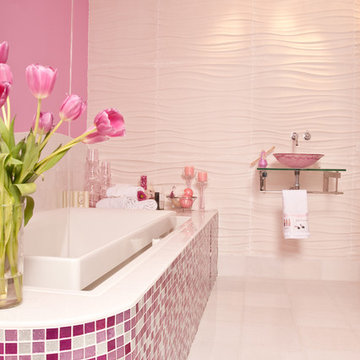
Sparkly mosaic tiles reflect light beautifully and add a girly touch to this modern bath. Our glitter tile in shades of pink and white is custom blended by hand in our studio for a fun and unique look.
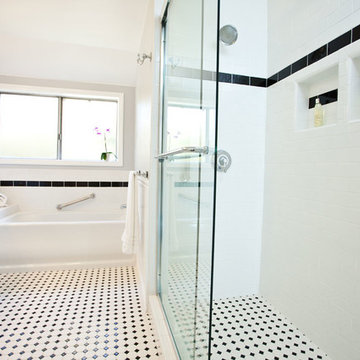
Traditional black and white bathroom with a double vanity, white beaded cabinets, black counter top, large tub, glass shower and built in shower shelves.
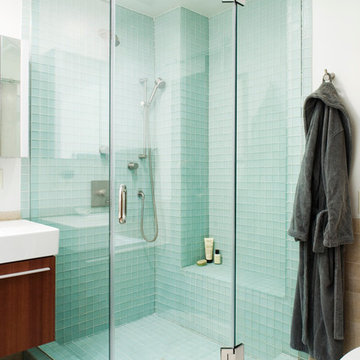
A transplant from Maryland to New York City, my client wanted a true New York loft-living experience, to honor the history of the Flatiron District but also to make him feel at "home" in his newly adopted city. We replaced all the floors with reclaimed wood, gutted the kitchen and master bathroom and decorated with a mix of vintage and current furnishings leaving a comfortable but open canvas for his growing art collection.
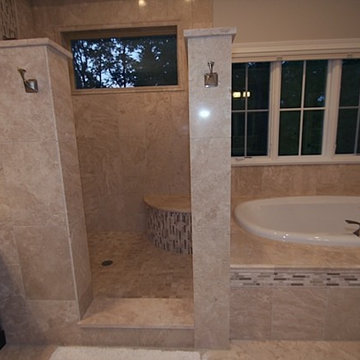
Photo of a medium sized contemporary ensuite bathroom in Chicago with recessed-panel cabinets, dark wood cabinets, a built-in bath, a corner shower, beige tiles, brown tiles, white tiles, mosaic tiles, beige walls, travertine flooring, a pedestal sink and limestone worktops.
Bathroom with a Built-in Bath and All Types of Wall Tile Ideas and Designs
8

 Shelves and shelving units, like ladder shelves, will give you extra space without taking up too much floor space. Also look for wire, wicker or fabric baskets, large and small, to store items under or next to the sink, or even on the wall.
Shelves and shelving units, like ladder shelves, will give you extra space without taking up too much floor space. Also look for wire, wicker or fabric baskets, large and small, to store items under or next to the sink, or even on the wall.  The sink, the mirror, shower and/or bath are the places where you might want the clearest and strongest light. You can use these if you want it to be bright and clear. Otherwise, you might want to look at some soft, ambient lighting in the form of chandeliers, short pendants or wall lamps. You could use accent lighting around your bath in the form to create a tranquil, spa feel, as well.
The sink, the mirror, shower and/or bath are the places where you might want the clearest and strongest light. You can use these if you want it to be bright and clear. Otherwise, you might want to look at some soft, ambient lighting in the form of chandeliers, short pendants or wall lamps. You could use accent lighting around your bath in the form to create a tranquil, spa feel, as well. 