Bathroom with a Built-in Bath and Solid Surface Worktops Ideas and Designs
Refine by:
Budget
Sort by:Popular Today
121 - 140 of 5,585 photos
Item 1 of 3

Inspiration for a medium sized modern ensuite wet room bathroom in Chicago with flat-panel cabinets, light wood cabinets, a built-in bath, a one-piece toilet, green tiles, ceramic tiles, green walls, slate flooring, an integrated sink, solid surface worktops, grey floors, an open shower, white worktops, double sinks, a floating vanity unit and exposed beams.
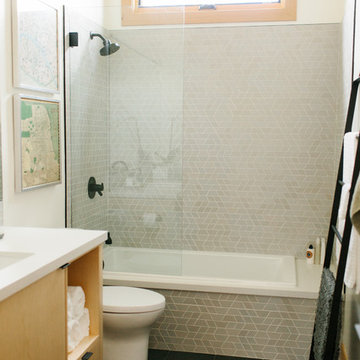
Photo of a medium sized contemporary shower room bathroom in Seattle with flat-panel cabinets, light wood cabinets, a built-in bath, a shower/bath combination, a two-piece toilet, grey tiles, mosaic tiles, beige walls, ceramic flooring, a submerged sink, solid surface worktops, black floors, an open shower and white worktops.
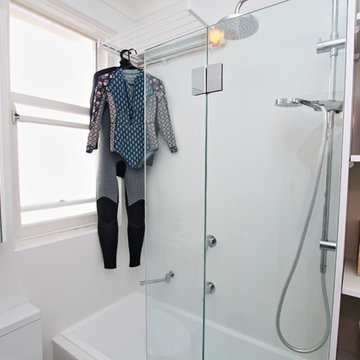
Brett Patterson
This is an example of a small coastal ensuite bathroom in Sydney with flat-panel cabinets, white cabinets, a built-in bath, a shower/bath combination, a one-piece toilet, white tiles, porcelain tiles, white walls, porcelain flooring, a vessel sink, solid surface worktops, brown floors and a hinged door.
This is an example of a small coastal ensuite bathroom in Sydney with flat-panel cabinets, white cabinets, a built-in bath, a shower/bath combination, a one-piece toilet, white tiles, porcelain tiles, white walls, porcelain flooring, a vessel sink, solid surface worktops, brown floors and a hinged door.
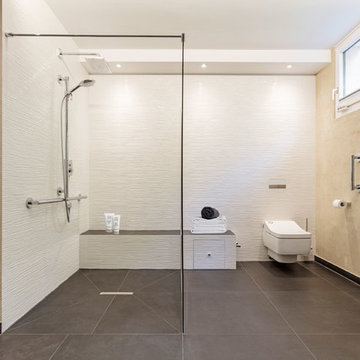
[architekturfotografie] 7tage
Large contemporary shower room bathroom in Munich with flat-panel cabinets, light wood cabinets, a built-in bath, a built-in shower, a wall mounted toilet, white tiles, ceramic tiles, beige walls, ceramic flooring, a built-in sink, solid surface worktops, grey floors and an open shower.
Large contemporary shower room bathroom in Munich with flat-panel cabinets, light wood cabinets, a built-in bath, a built-in shower, a wall mounted toilet, white tiles, ceramic tiles, beige walls, ceramic flooring, a built-in sink, solid surface worktops, grey floors and an open shower.
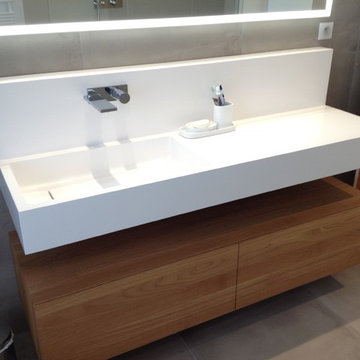
A l'origine fermée par plusieurs cloisons, espace totalement ouvert afin de créer un lieur harmonieux, fluide, et épuré.
Photo of a medium sized contemporary ensuite bathroom in Strasbourg with a built-in bath, a built-in shower, grey tiles, white walls, a console sink, solid surface worktops and grey floors.
Photo of a medium sized contemporary ensuite bathroom in Strasbourg with a built-in bath, a built-in shower, grey tiles, white walls, a console sink, solid surface worktops and grey floors.
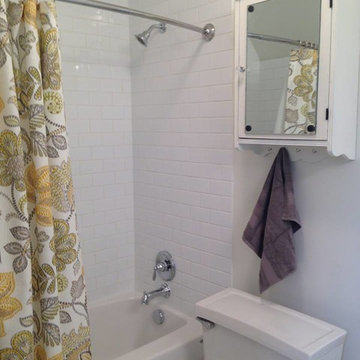
This bathroom is in a grand old Tudor house from 1929 and was originally the Maid's bath. 70 years later this old girl was given a much needed face lift!
As much as I love a footed tub, it just isn't practical for the modern use of a shower so it had to go (don't worry I found it a good home!). We removed the old lathe and plaster walls and discovered space behind the eaves that allowed the space to open up, install new venting, much needed insulation, and center a generous vanity that provided storage and a great work surface. Plus we were able to create a niche for additional storage! We upgraded/added new lighting, tile (including the shampoo niche), and plumbing fixtures. The best change was the fresh, bright palette that allowed this space to shine. This old girl is smiling now!
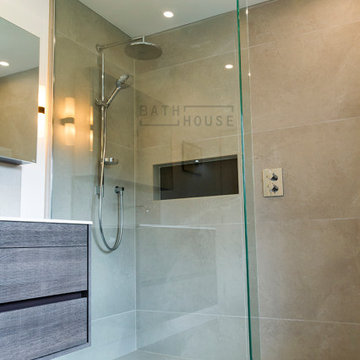
Design ideas for a medium sized contemporary family bathroom in Dublin with flat-panel cabinets, beige cabinets, a built-in bath, a walk-in shower, a wall mounted toilet, ceramic tiles, ceramic flooring, a console sink, solid surface worktops, brown floors, an open shower, white worktops, a single sink and a floating vanity unit.
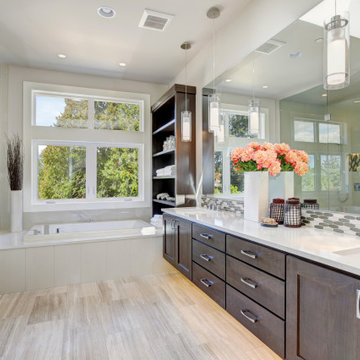
This is an example of a large traditional ensuite bathroom in Orange County with shaker cabinets, white tiles, porcelain tiles, porcelain flooring, solid surface worktops, dark wood cabinets, a built-in bath, an alcove shower, grey walls, a submerged sink, grey floors, a hinged door, white worktops, double sinks and a floating vanity unit.
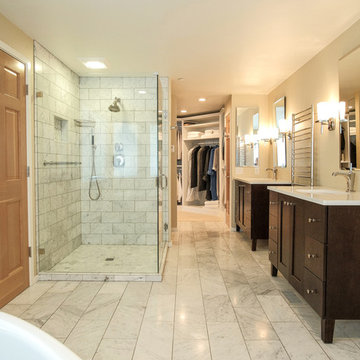
This master suite bathroom remodel includes a large walk-in closet, marble flooring and shower tile, free-standing deep soak tub, His & Hers vanities, heated towel rack, and sconce lighting.
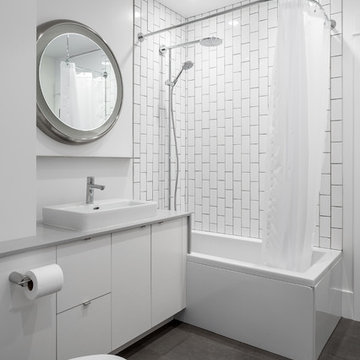
Ross Anania
Inspiration for a medium sized contemporary shower room bathroom in Seattle with a vessel sink, flat-panel cabinets, white cabinets, solid surface worktops, a shower/bath combination, a two-piece toilet, white tiles, metro tiles, white walls, porcelain flooring and a built-in bath.
Inspiration for a medium sized contemporary shower room bathroom in Seattle with a vessel sink, flat-panel cabinets, white cabinets, solid surface worktops, a shower/bath combination, a two-piece toilet, white tiles, metro tiles, white walls, porcelain flooring and a built-in bath.

Refresh of an existing kid's bathroom. The client wanted a space that would be welcoming for guests but also a space that was easy to maintain for her kid's primary bathroom.
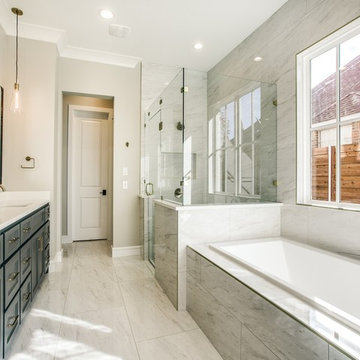
We help you make the right choices and get the results that your heart desires. Throughout the process of bathroom remodeling in Bellflower, we would keep an eye on the budget. After all, it’s your hard earned money! So, get in touch with us today and get the best services at the best prices!
Bathroom Remodeling in Bellflower, CA - http://progressivebuilders.la/
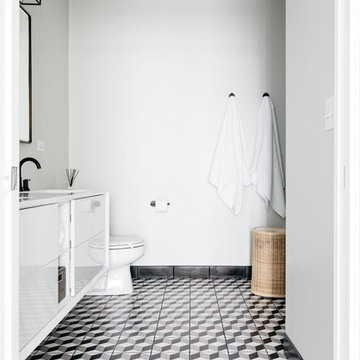
Margaret Rajic
Medium sized contemporary ensuite wet room bathroom in Chicago with flat-panel cabinets, white cabinets, a built-in bath, a two-piece toilet, white tiles, metro tiles, grey walls, porcelain flooring, an integrated sink, solid surface worktops, black floors, a hinged door and white worktops.
Medium sized contemporary ensuite wet room bathroom in Chicago with flat-panel cabinets, white cabinets, a built-in bath, a two-piece toilet, white tiles, metro tiles, grey walls, porcelain flooring, an integrated sink, solid surface worktops, black floors, a hinged door and white worktops.
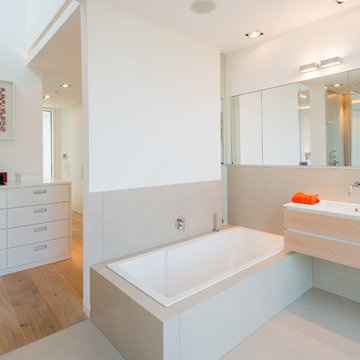
Fotos: Julia Vogel, Köln
Medium sized contemporary ensuite bathroom in Dusseldorf with flat-panel cabinets, beige cabinets, a built-in bath, a wall mounted toilet, beige tiles, ceramic tiles, beige walls, a submerged sink, solid surface worktops, beige floors and white worktops.
Medium sized contemporary ensuite bathroom in Dusseldorf with flat-panel cabinets, beige cabinets, a built-in bath, a wall mounted toilet, beige tiles, ceramic tiles, beige walls, a submerged sink, solid surface worktops, beige floors and white worktops.
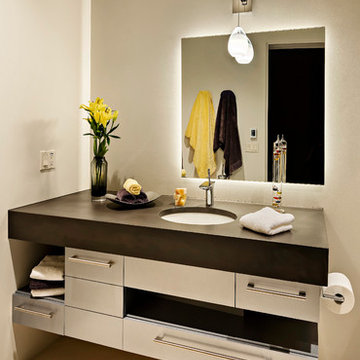
Design ideas for a medium sized modern shower room bathroom in Phoenix with flat-panel cabinets, white cabinets, a built-in bath, a walk-in shower, a one-piece toilet, brown tiles, stone slabs, grey walls, ceramic flooring, a built-in sink and solid surface worktops.
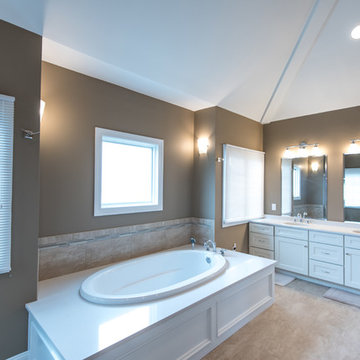
Design Services Provided - Architect was asked to convert this 1950's Split Level Style home into a Traditional Style home with a 2-story height grand entry foyer. The new design includes modern amenities such as a large 'Open Plan' kitchen, a family room, a home office, an oversized garage, spacious bedrooms with large closets, a second floor laundry room and a private master bedroom suite for the owners that includes two walk-in closets and a grand master bathroom with a vaulted ceiling. The Architect presented the new design using Professional 3D Design Software. This approach allowed the Owners to clearly understand the proposed design and secondly, it was beneficial to the Contractors who prepared Preliminary Cost Estimates. The construction duration was nine months and the project was completed in September 2015. The client is thrilled with the end results! We established a wonderful working relationship and a lifetime friendship. I am truly thankful for this opportunity to design this home and work with this client!
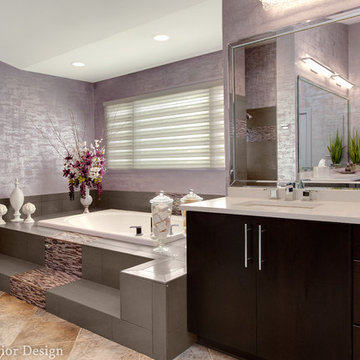
Cal Mitchner photographer.
Master bath renovation where we replaced the tub and shower tile with new 12 x 24 charcoal wall tiles and a purple glass waterfall accent. We had to keep the existing floor tile so we integrated a solid color that pulled some of the smoky gray tones out of the beige floor tile. We used a beaded glass faux finish on the walls that was applied in a grass cloth type of pattern. We installed new cabinets, counter tops, plumbing fixtures, undermount sinks, and lighting.
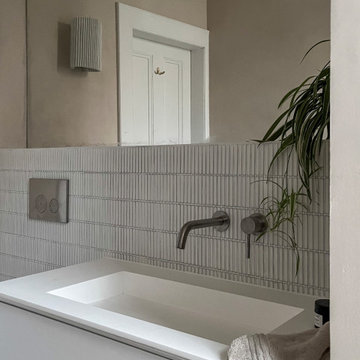
Maximizing the potential of a compact space, the design seamlessly incorporates all essential elements without sacrificing style. The use of micro cement on every wall, complemented by distinctive kit-kat tiles, introduces a wealth of textures, transforming the room into a functional yet visually dynamic wet room. The brushed nickel fixtures provide a striking contrast to the predominantly light and neutral color palette, adding an extra layer of sophistication.
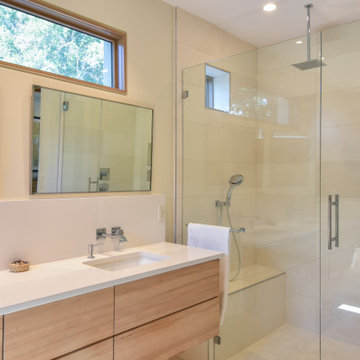
This is an example of a medium sized modern ensuite bathroom in Charleston with flat-panel cabinets, light wood cabinets, a built-in bath, white tiles, white walls, ceramic flooring, a submerged sink, solid surface worktops, white floors, white worktops, double sinks, a floating vanity unit, a built-in shower and a hinged door.

Pour ce projet, nos clients souhaitaient personnaliser leur appartement en y apportant de la couleur et le rendre plus fonctionnel. Nous avons donc conçu de nombreuses menuiseries sur mesure et joué avec les couleurs en fonction des espaces.
Dans la pièce de vie, le bleu des niches de la bibliothèque contraste avec les touches orangées de la décoration et fait écho au mur mitoyen.
Côté salle à manger, le module de rangement aux lignes géométriques apporte une touche graphique. L’entrée et la cuisine ont elles aussi droit à leurs menuiseries sur mesure, avec des espaces de rangement fonctionnels et leur banquette pour plus de convivialité. En ce qui concerne les salles de bain, chacun la sienne ! Une dans les tons chauds, l’autre aux tons plus sobres.
Bathroom with a Built-in Bath and Solid Surface Worktops Ideas and Designs
7

 Shelves and shelving units, like ladder shelves, will give you extra space without taking up too much floor space. Also look for wire, wicker or fabric baskets, large and small, to store items under or next to the sink, or even on the wall.
Shelves and shelving units, like ladder shelves, will give you extra space without taking up too much floor space. Also look for wire, wicker or fabric baskets, large and small, to store items under or next to the sink, or even on the wall.  The sink, the mirror, shower and/or bath are the places where you might want the clearest and strongest light. You can use these if you want it to be bright and clear. Otherwise, you might want to look at some soft, ambient lighting in the form of chandeliers, short pendants or wall lamps. You could use accent lighting around your bath in the form to create a tranquil, spa feel, as well.
The sink, the mirror, shower and/or bath are the places where you might want the clearest and strongest light. You can use these if you want it to be bright and clear. Otherwise, you might want to look at some soft, ambient lighting in the form of chandeliers, short pendants or wall lamps. You could use accent lighting around your bath in the form to create a tranquil, spa feel, as well. 