Bathroom with a Built-in Shower and a One-piece Toilet Ideas and Designs
Refine by:
Budget
Sort by:Popular Today
41 - 60 of 12,971 photos
Item 1 of 3
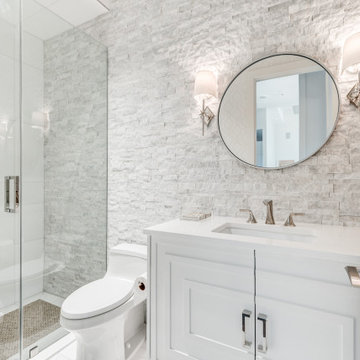
Medium sized traditional family bathroom in Dallas with recessed-panel cabinets, white cabinets, a built-in shower, a one-piece toilet, white tiles, stone tiles, white walls, porcelain flooring, a submerged sink, engineered stone worktops, multi-coloured floors, a hinged door and white worktops.

Recessed Corian niche with accent light detail.
Photos by Spacecrafting Photography
This is an example of a small modern shower room bathroom in Minneapolis with flat-panel cabinets, brown cabinets, a built-in shower, a one-piece toilet, white tiles, grey walls, vinyl flooring, a wall-mounted sink, brown floors, an open shower and white worktops.
This is an example of a small modern shower room bathroom in Minneapolis with flat-panel cabinets, brown cabinets, a built-in shower, a one-piece toilet, white tiles, grey walls, vinyl flooring, a wall-mounted sink, brown floors, an open shower and white worktops.
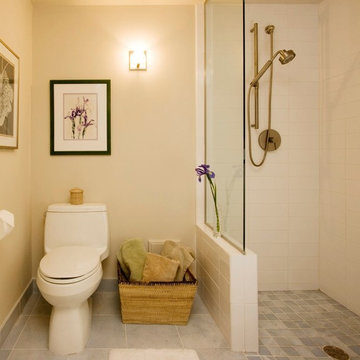
Photo of a small classic bathroom in Milwaukee with a built-in shower, a one-piece toilet, white tiles, metro tiles, beige walls, porcelain flooring, grey floors and an open shower.
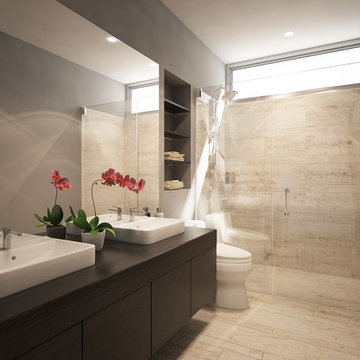
3D Rendering prepared as part of a pre-marketing campaign for potential buyers of a new condominium development in San Francisco
Photo of a small modern shower room bathroom in San Francisco with a vessel sink, flat-panel cabinets, dark wood cabinets, wooden worktops, a built-in shower, a one-piece toilet, beige tiles, stone tiles, brown walls and brown worktops.
Photo of a small modern shower room bathroom in San Francisco with a vessel sink, flat-panel cabinets, dark wood cabinets, wooden worktops, a built-in shower, a one-piece toilet, beige tiles, stone tiles, brown walls and brown worktops.

Geri cruickshank Eaker
Inspiration for a small modern ensuite bathroom in Charlotte with a vessel sink, dark wood cabinets, a japanese bath, a built-in shower, a one-piece toilet, grey tiles, ceramic tiles, grey walls and porcelain flooring.
Inspiration for a small modern ensuite bathroom in Charlotte with a vessel sink, dark wood cabinets, a japanese bath, a built-in shower, a one-piece toilet, grey tiles, ceramic tiles, grey walls and porcelain flooring.
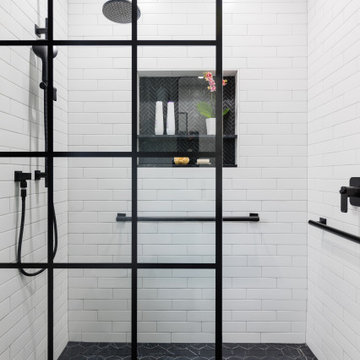
This tiny bathroom wanted accessibility for living in a forever home. French Noir styling perfectly fit this 1930's home with modern touches like curved corners on the mirrored medicine cabinet, black grid framing on the shower glass, and an adjustable hand shower on the same bar as the rain shower head. The biggest challenges were finding a sink with some countertop space that would meet code clearance requirements to the corner of the closet in the adjacent room.
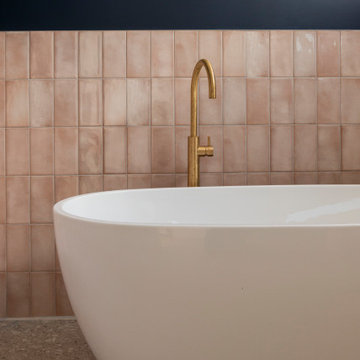
Inspiration for a medium sized nautical family bathroom in Auckland with flat-panel cabinets, blue cabinets, a freestanding bath, a built-in shower, a one-piece toilet, pink tiles, porcelain tiles, blue walls, porcelain flooring, a vessel sink, solid surface worktops, grey floors, a hinged door, white worktops, a wall niche, a single sink and a floating vanity unit.
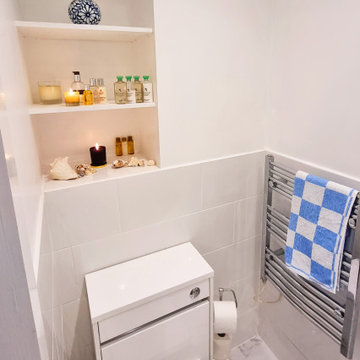
With a compact ensuite, every bit os space counts. We were able to re-use and remodel an existing niche in the wall to create these lovely display shelves.

Inspiration for a small scandi family bathroom in Perth with flat-panel cabinets, light wood cabinets, a built-in shower, a one-piece toilet, green tiles, mosaic tiles, grey walls, porcelain flooring, a vessel sink, engineered stone worktops, grey floors, a hinged door, white worktops, a single sink and a built in vanity unit.
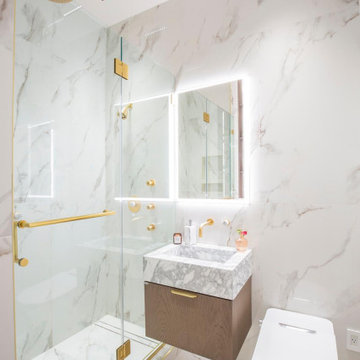
Private home bathroom remodel by Bathana Bath & Decor.
Medium sized contemporary shower room bathroom in New York with flat-panel cabinets, medium wood cabinets, a built-in shower, a one-piece toilet, multi-coloured tiles, marble tiles, multi-coloured walls, marble flooring, a console sink, marble worktops, multi-coloured floors, a hinged door, multi-coloured worktops, a single sink and a floating vanity unit.
Medium sized contemporary shower room bathroom in New York with flat-panel cabinets, medium wood cabinets, a built-in shower, a one-piece toilet, multi-coloured tiles, marble tiles, multi-coloured walls, marble flooring, a console sink, marble worktops, multi-coloured floors, a hinged door, multi-coloured worktops, a single sink and a floating vanity unit.
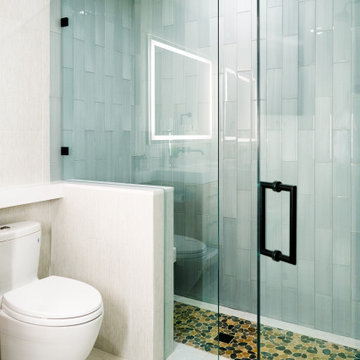
An open plan shower The wall mounted faucet and tile wall allow for easy maintenance.
Photo of a medium sized coastal bathroom in San Diego with flat-panel cabinets, light wood cabinets, a built-in shower, a one-piece toilet, grey tiles, porcelain tiles, white walls, porcelain flooring, a submerged sink, engineered stone worktops, beige floors, a hinged door, white worktops, a shower bench, a single sink and a floating vanity unit.
Photo of a medium sized coastal bathroom in San Diego with flat-panel cabinets, light wood cabinets, a built-in shower, a one-piece toilet, grey tiles, porcelain tiles, white walls, porcelain flooring, a submerged sink, engineered stone worktops, beige floors, a hinged door, white worktops, a shower bench, a single sink and a floating vanity unit.
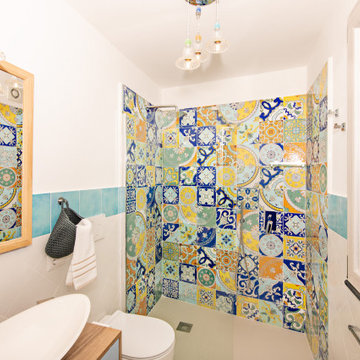
Foto: Vito Fusco
Design ideas for a small mediterranean shower room bathroom in Other with flat-panel cabinets, light wood cabinets, a built-in shower, a one-piece toilet, multi-coloured tiles, mosaic tiles, white walls, an integrated sink, a hinged door, white worktops, an enclosed toilet and a single sink.
Design ideas for a small mediterranean shower room bathroom in Other with flat-panel cabinets, light wood cabinets, a built-in shower, a one-piece toilet, multi-coloured tiles, mosaic tiles, white walls, an integrated sink, a hinged door, white worktops, an enclosed toilet and a single sink.

Photo of a small modern ensuite bathroom in Other with shaker cabinets, light wood cabinets, a built-in shower, a one-piece toilet, green tiles, ceramic tiles, white walls, ceramic flooring, a submerged sink, quartz worktops, grey floors, an open shower, white worktops, a wall niche, double sinks and a built in vanity unit.
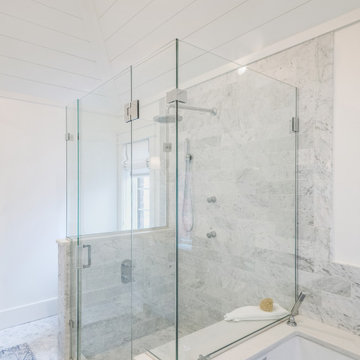
Our Lakewood clients came to Advance Design dreaming of a home spa with fresh, clean, elegant details. The design process was important, as our clients had found polished nickel sconces that set the tone for the design. Our designer moved the toilet to the other side of the existing layout to open up the space and let more light in. Once the layout was set and the 3D illustrations completed, our clients were sold.
The finished product is better than our clients ever imagined. They achieved a five-star master bath feel in the comfort of their own home. The fresh and clean vibe is evident in the master bath vanity, with Sea Salt Maple Cabinets from Medallion. These bright white cabinets are complemented by the Calacatta Quartz countertop with undermount sinks and stainless-steel Kohler faucets.
Hexagon Firenze Carrara Honed tile covers the floor, and shower floor adding stunning texture. A large glass shower is lined by 4 x 12” Firenze Carrara Polished tile that matches the flooring. The stainless-steel shower fixtures from Rohl are truly unique. Gold accents in the mirror and pendant light fixture contrast the bright white colors of the tub and walls. It wouldn’t be surprising to see this bathroom in a five-star hotel.
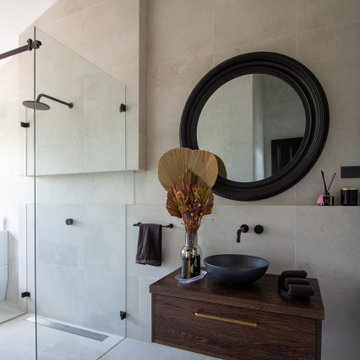
Minimalist in nature with ornate elements
This is an example of a medium sized contemporary shower room bathroom in Sydney with flat-panel cabinets, dark wood cabinets, a built-in shower, a one-piece toilet, grey tiles, grey walls, porcelain flooring, a vessel sink, wooden worktops, grey floors, a hinged door, brown worktops, a single sink and a floating vanity unit.
This is an example of a medium sized contemporary shower room bathroom in Sydney with flat-panel cabinets, dark wood cabinets, a built-in shower, a one-piece toilet, grey tiles, grey walls, porcelain flooring, a vessel sink, wooden worktops, grey floors, a hinged door, brown worktops, a single sink and a floating vanity unit.
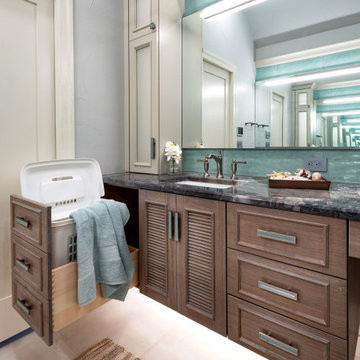
Little did our homeowner know how much his inspiration for his master bathroom renovation might mean to him after the year of Covid 2020. Living in a land-locked state meant a lot of travel to partake in his love of scuba diving throughout the world. When thinking about remodeling his bath, it was only natural for him to want to bring one of his favorite island diving spots home. We were asked to create an elegant bathroom that captured the elements of the Caribbean with some of the colors and textures of the sand and the sea.
The pallet fell into place with the sourcing of a natural quartzite slab for the countertop that included aqua and deep navy blues accented by coral and sand colors. Floating vanities in a sandy, bleached wood with an accent of louvered shutter doors give the space an open airy feeling. A sculpted tub with a wave pattern was set atop a bed of pebble stone and beneath a wall of bamboo stone tile. A tub ledge provides access for products.
The large format floor and shower tile (24 x 48) we specified brings to mind the trademark creamy white sand-swept swirls of Caribbean beaches. The walk-in curbless shower boasts three shower heads with a rain head, standard shower head, and a handheld wand near the bench toped in natural quartzite. Pebble stone finishes the floor off with an authentic nod to the beaches for the feet.
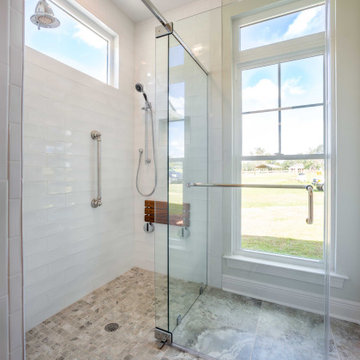
Custom master bathroom with granite countertops and a walk in closet.
Design ideas for a medium sized traditional ensuite bathroom with recessed-panel cabinets, white cabinets, a built-in shower, a one-piece toilet, white tiles, porcelain tiles, beige walls, ceramic flooring, an integrated sink, granite worktops, beige floors, a hinged door, multi-coloured worktops, a wall niche, double sinks and a built in vanity unit.
Design ideas for a medium sized traditional ensuite bathroom with recessed-panel cabinets, white cabinets, a built-in shower, a one-piece toilet, white tiles, porcelain tiles, beige walls, ceramic flooring, an integrated sink, granite worktops, beige floors, a hinged door, multi-coloured worktops, a wall niche, double sinks and a built in vanity unit.
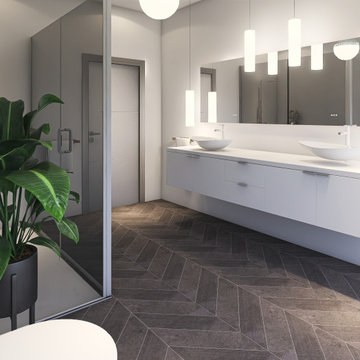
Inspiration for a medium sized modern ensuite bathroom in Seville with white cabinets, a built-in shower, a one-piece toilet, white walls, ceramic flooring, laminate worktops, brown floors, a hinged door, white worktops, double sinks and a floating vanity unit.
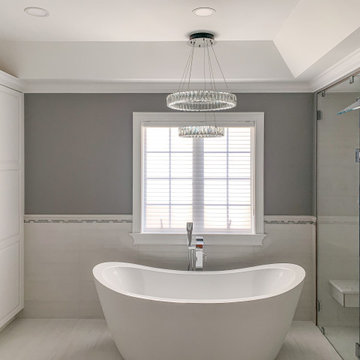
This dream bathroom has everything one can wish for an ideal bathroom escape. It doesn’t just look fabulous – it works well and it is built to stand the test of time.
This bathroom was designed as a private oasis, a place to relax and unwind. Spa-like environment is created by expansive double-sink custom vanity, an elegant free standing tub, and a spacious two-person barrier-free shower with a floating bench. Toilet is concealed within a separate nook behind a pocket door.
Main bathroom area is outlined by a tray ceiling perimeter. The room looks open, airy and spacious. Nothing interferes with the ceiling design and overall space configuration. It hasn’t always been that way. Former layout had serious pitfalls that made the room look much smaller. The shower concealed behind solid walls protruded into the main area clashing with the tray ceiling geometry. Massive shower stall took up significant amount of the room leaving no continuous wall space for a double sink vanity. There were two separate vanities with a dead corner space between them. At the same time, the toilet room was quite spacious with just one fixture in the far end.
New layout not only looks better, it allows for a better functionality and fully reveals the space potential. The toilet was relocated to occupy the former linen closet space slightly expanded into adjacent walk-in closet. Shower was moved into the bigger alcove, away from the tray ceiling area. It opened up the room while giving space for a gorgeous wall-to-wall vanity. Having a full glass wall, the shower extends the space even further. Sparkling glass creates no barrier to the eyesight. The room feels clean, breezy and extra spacious. Gorgeous frameless shower enclosure with glass-to-glass clamps and hinges shows off premium tile designs of the accent shower wall.
Free standing tub remained in its original place in front of the window. With no solid shower walls nearby, it became a focal point adorned with the new crystal chandelier above it. This two-tier gorgeous chandelier makes the bathroom feel incredibly grand. A touch of luxury is showing up in timeless polished chrome faucet finish selections as well.
New expansive custom vanity has his and her full height linen towers, his and her sink cabinets with two individual banks of drawers on the sides and one shared drawer cabinet in the middle containing a charging station in the upper drawer.
Vanity counter tops and floating shower seat top are made of high-end quartz.
Vessel sinks resemble the shape and style of the free-standing tub.
To make the room feel even more spacious and to showcase the shower area in the reflection, a full size mirror is installed over the vanity. Crystal sconces are installed directly into the mirror.
Crisp classic white tile gives the room a timeless sense of polish and luxury. Walls around the perimeter of the entire bathroom are tiled half way. Three rows of 12”x 24” porcelain tile resembling white marble are crowned with a thin row of intricate glass tiles with marble accents, and a chair rail tile.
Tile design flows into a spacious barrier-free two-person walk-in shower. Two more tile patterns of the same tile collection are brought into play. Rear wall is adorned with a picture frame made out of 12”x12” tiles laid at 45 degree angle within the same chair rail and glass tile border. Shower floor is made of small hexagon tiles for proper drainage.
Shower area has two hidden from plain sight niches to contain shampoo bottles and toiletries. The rear side of the niches is made of glass mosaics for a waterfall effect.
To showcase the picture frame inside the shower, the accent shower wall is washed with cascading light from a discrete LED strip tucked in a cove behind “floating” shower ceiling platform.
Multiple shower heads (two ceiling-mount rain heads, one multi-functional wall mount shower head, and a handheld shower) are able to provide a fully customizable shower experience.
Despite of many hard surfaces and shiny finishes, which can sometimes lead to a cold impersonal feeling, this bathroom is cozy and truly welcoming. This sense of warms is maintained by exclusive multi-functional layered lighting. Carefully designed groups of lights (all having a dimmer control) can be used simultaneously, in various combinations, or separately to create numerous different effects and perfect atmosphere for every mood and occasion. Some lights have smart controls and can be operated remotely.
Amazing effect can be achieved by dimmable toe kick perimeter lighting. With the ceiling lights turned off, the vanity looks as if it is floating in the air. Multifaceted crystal fixtures produce cascades of sparkling rainbow reflections dancing around the room and creating an illusion of a starry sky.
Programmable radiant heating floor offers additional warmth and comfort to the room.
This bathroom is well suited for either a quick morning shower or a night in for ultimate relaxation with a champagne toast and a long soak in the freestanding tub.
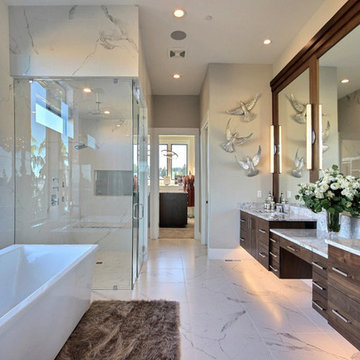
Named for its poise and position, this home's prominence on Dawson's Ridge corresponds to Crown Point on the southern side of the Columbia River. Far reaching vistas, breath-taking natural splendor and an endless horizon surround these walls with a sense of home only the Pacific Northwest can provide. Welcome to The River's Point.
Bathroom with a Built-in Shower and a One-piece Toilet Ideas and Designs
3

 Shelves and shelving units, like ladder shelves, will give you extra space without taking up too much floor space. Also look for wire, wicker or fabric baskets, large and small, to store items under or next to the sink, or even on the wall.
Shelves and shelving units, like ladder shelves, will give you extra space without taking up too much floor space. Also look for wire, wicker or fabric baskets, large and small, to store items under or next to the sink, or even on the wall.  The sink, the mirror, shower and/or bath are the places where you might want the clearest and strongest light. You can use these if you want it to be bright and clear. Otherwise, you might want to look at some soft, ambient lighting in the form of chandeliers, short pendants or wall lamps. You could use accent lighting around your bath in the form to create a tranquil, spa feel, as well.
The sink, the mirror, shower and/or bath are the places where you might want the clearest and strongest light. You can use these if you want it to be bright and clear. Otherwise, you might want to look at some soft, ambient lighting in the form of chandeliers, short pendants or wall lamps. You could use accent lighting around your bath in the form to create a tranquil, spa feel, as well. 