Bathroom with a Built-in Shower and a Timber Clad Ceiling Ideas and Designs
Refine by:
Budget
Sort by:Popular Today
1 - 20 of 88 photos
Item 1 of 3

Our Lakewood clients came to Advance Design dreaming of a home spa with fresh, clean, elegant details. The design process was important, as our clients had found polished nickel sconces that set the tone for the design. Our designer moved the toilet to the other side of the existing layout to open up the space and let more light in. Once the layout was set and the 3D illustrations completed, our clients were sold.
The finished product is better than our clients ever imagined. They achieved a five-star master bath feel in the comfort of their own home. The fresh and clean vibe is evident in the master bath vanity, with Sea Salt Maple Cabinets from Medallion. These bright white cabinets are complemented by the Calacatta Quartz countertop with undermount sinks and stainless-steel Kohler faucets.
Hexagon Firenze Carrara Honed tile covers the floor, and shower floor adding stunning texture. A large glass shower is lined by 4 x 12” Firenze Carrara Polished tile that matches the flooring. The stainless-steel shower fixtures from Rohl are truly unique. Gold accents in the mirror and pendant light fixture contrast the bright white colors of the tub and walls. It wouldn’t be surprising to see this bathroom in a five-star hotel.

Photo of a large farmhouse ensuite bathroom in San Francisco with shaker cabinets, white cabinets, a freestanding bath, a built-in shower, a one-piece toilet, multi-coloured tiles, ceramic tiles, white walls, marble flooring, a submerged sink, engineered stone worktops, grey floors, a hinged door, grey worktops, a shower bench, double sinks, a built in vanity unit, a timber clad ceiling and tongue and groove walls.

A freestanding tub under a vaulted ceiling create a grand visual focus. Luxurious materials and a demur color palette of whites, grays and wood coalesce into a modern and luxurious master bath experience.

Open concept bathroom with large window, wood ceiling modern, tiled walls, Luna tub filler.
Expansive modern ensuite bathroom in Houston with flat-panel cabinets, light wood cabinets, a freestanding bath, a built-in shower, a wall mounted toilet, grey tiles, stone slabs, grey walls, porcelain flooring, a trough sink, marble worktops, beige floors, an open shower, white worktops, a shower bench, double sinks, a built in vanity unit and a timber clad ceiling.
Expansive modern ensuite bathroom in Houston with flat-panel cabinets, light wood cabinets, a freestanding bath, a built-in shower, a wall mounted toilet, grey tiles, stone slabs, grey walls, porcelain flooring, a trough sink, marble worktops, beige floors, an open shower, white worktops, a shower bench, double sinks, a built in vanity unit and a timber clad ceiling.

Inspiration for a medium sized scandinavian grey and black family bathroom in Other with flat-panel cabinets, black cabinets, a freestanding bath, a built-in shower, black tiles, ceramic tiles, black walls, ceramic flooring, a console sink, solid surface worktops, grey floors, white worktops, a single sink, a freestanding vanity unit and a timber clad ceiling.

This is an example of a country ensuite bathroom in New York with white cabinets, a freestanding bath, a built-in shower, white walls, a submerged sink, white floors, white worktops, a shower bench, a timber clad ceiling, tongue and groove walls, double sinks and flat-panel cabinets.

Studio loft conversion in a rustic Scandi style with open bedroom and bathroom featuring a custom made bed, bespoke vanity and freestanding copper bateau bath.

This project was a full remodel of a master bedroom and bathroom
Inspiration for a medium sized modern ensuite bathroom in Los Angeles with open cabinets, brown cabinets, a freestanding bath, a built-in shower, a one-piece toilet, blue tiles, metro tiles, white walls, terrazzo flooring, a wall-mounted sink, yellow floors, an open shower, double sinks, a floating vanity unit, a timber clad ceiling and tongue and groove walls.
Inspiration for a medium sized modern ensuite bathroom in Los Angeles with open cabinets, brown cabinets, a freestanding bath, a built-in shower, a one-piece toilet, blue tiles, metro tiles, white walls, terrazzo flooring, a wall-mounted sink, yellow floors, an open shower, double sinks, a floating vanity unit, a timber clad ceiling and tongue and groove walls.

Polished nickel shines on the hardware, faucets, and fixtures with subtle ribbing adding texture. The airy lightness of the primary bath is counterbalanced by the black metal framing around mirrors, light sconces, and shower doors.
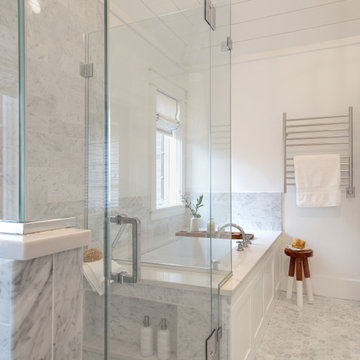
Our Lakewood clients came to Advance Design dreaming of a home spa with fresh, clean, elegant details. The design process was important, as our clients had found polished nickel sconces that set the tone for the design. Our designer moved the toilet to the other side of the existing layout to open up the space and let more light in. Once the layout was set and the 3D illustrations completed, our clients were sold.
The finished product is better than our clients ever imagined. They achieved a five-star master bath feel in the comfort of their own home. The fresh and clean vibe is evident in the master bath vanity, with Sea Salt Maple Cabinets from Medallion. These bright white cabinets are complemented by the Calacatta Quartz countertop with undermount sinks and stainless-steel Kohler faucets.
Hexagon Firenze Carrara Honed tile covers the floor, and shower floor adding stunning texture. A large glass shower is lined by 4 x 12” Firenze Carrara Polished tile that matches the flooring. The stainless-steel shower fixtures from Rohl are truly unique. Gold accents in the mirror and pendant light fixture contrast the bright white colors of the tub and walls. It wouldn’t be surprising to see this bathroom in a five-star hotel.
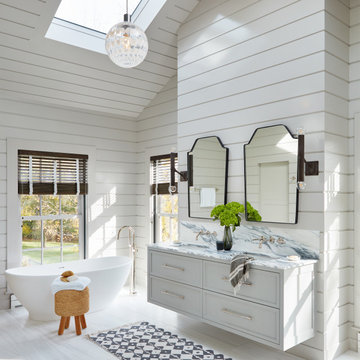
This bathroom renovation was a collaboration between DEANE and the client. The original floorplan was disjointed, with separated His/Hers vanities, limited storage, and a large built-in bathtub taking up an outsized amount of real estate. A good deal of thought went into the design to make it a functional yet beautiful space that was clean, open, and inviting.
Large-scale, 12x24 Dolomite marble tiles ground the floor, while statuary marble countertops sit atop a newly unified floating double vanity. The original tub was relocated, which added additional square footage to the room. Polished nickel shines on the hardware, faucets, and fixtures with subtle ribbing adding texture. The airy lightness of the primary bath is counterbalanced by the black metal framing around mirrors, light sconces, and shower doors.
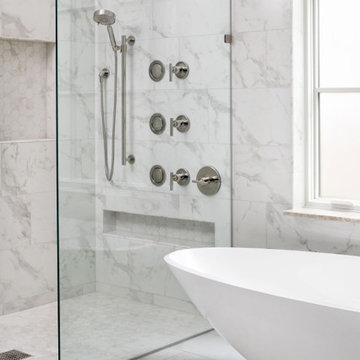
A luxurious walk in shower adjacent a free standing tub provides a spa experience.
Medium sized contemporary ensuite bathroom in Austin with flat-panel cabinets, white cabinets, a built-in shower, a two-piece toilet, blue tiles, porcelain tiles, white walls, ceramic flooring, a submerged sink, solid surface worktops, white floors, a hinged door, white worktops, a shower bench, a single sink, a built in vanity unit, a timber clad ceiling and tongue and groove walls.
Medium sized contemporary ensuite bathroom in Austin with flat-panel cabinets, white cabinets, a built-in shower, a two-piece toilet, blue tiles, porcelain tiles, white walls, ceramic flooring, a submerged sink, solid surface worktops, white floors, a hinged door, white worktops, a shower bench, a single sink, a built in vanity unit, a timber clad ceiling and tongue and groove walls.
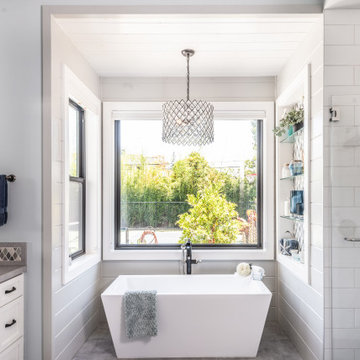
Inspiration for a large country ensuite bathroom in San Francisco with shaker cabinets, white cabinets, a freestanding bath, a built-in shower, a one-piece toilet, multi-coloured tiles, ceramic tiles, white walls, a submerged sink, engineered stone worktops, a hinged door, grey worktops, double sinks, a built in vanity unit and a timber clad ceiling.
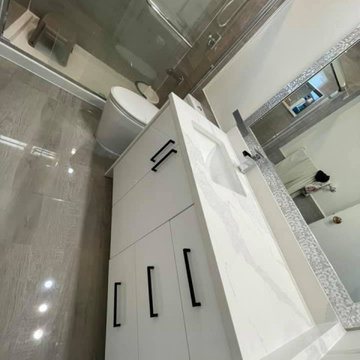
Another full bathroom remodeling project in south Brunswick Old bathroom has been demolished and installed new one
This is an example of a medium sized modern ensuite bathroom in Newark with freestanding cabinets, white cabinets, a corner bath, a built-in shower, a one-piece toilet, white tiles, limestone tiles, black walls, ceramic flooring, a submerged sink, brown floors, a hinged door, grey worktops, an enclosed toilet, a single sink, a freestanding vanity unit, a timber clad ceiling and wood walls.
This is an example of a medium sized modern ensuite bathroom in Newark with freestanding cabinets, white cabinets, a corner bath, a built-in shower, a one-piece toilet, white tiles, limestone tiles, black walls, ceramic flooring, a submerged sink, brown floors, a hinged door, grey worktops, an enclosed toilet, a single sink, a freestanding vanity unit, a timber clad ceiling and wood walls.
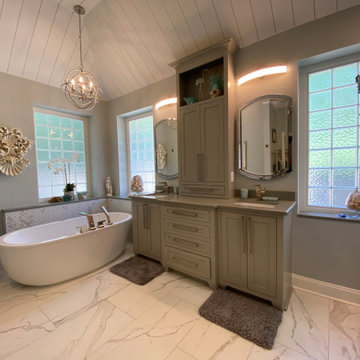
Design ideas for a large country ensuite bathroom in Other with shaker cabinets, grey cabinets, a freestanding bath, a built-in shower, a bidet, white tiles, porcelain tiles, blue walls, porcelain flooring, a submerged sink, engineered stone worktops, white floors, a hinged door, grey worktops, a wall niche, double sinks, a built in vanity unit and a timber clad ceiling.
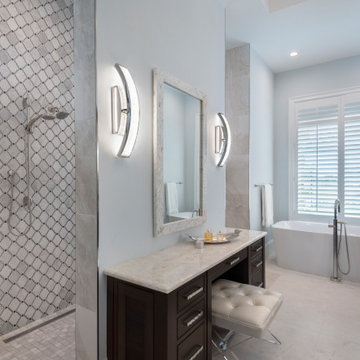
Inspiration for a large beach style ensuite bathroom in Other with beaded cabinets, brown cabinets, a freestanding bath, a built-in shower, grey tiles, marble tiles, blue walls, marble flooring, quartz worktops, grey floors, an open shower, white worktops, a built in vanity unit and a timber clad ceiling.
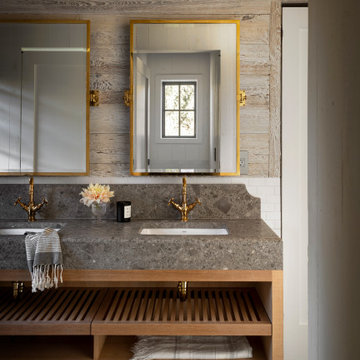
Inspiration for a farmhouse bathroom in New York with open cabinets, a built-in shower, white tiles, ceramic tiles, limestone flooring, a submerged sink, marble worktops, black floors, an enclosed toilet, double sinks, a floating vanity unit, a timber clad ceiling and tongue and groove walls.
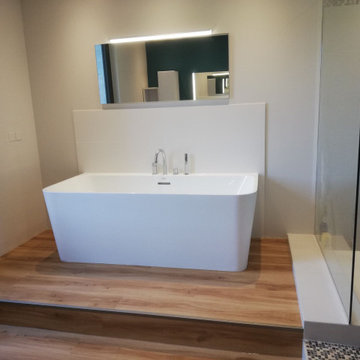
Agencement et décoration d'une salle de bain, réorganisation de l'espace, création d'une estrade pour installer une baignoire ilot.
Design ideas for a large eclectic ensuite bathroom in Other with beaded cabinets, white cabinets, a built-in bath, a built-in shower, white tiles, ceramic tiles, blue walls, laminate floors, a console sink, solid surface worktops, brown floors, an open shower, white worktops, double sinks, a floating vanity unit, a timber clad ceiling and a two-piece toilet.
Design ideas for a large eclectic ensuite bathroom in Other with beaded cabinets, white cabinets, a built-in bath, a built-in shower, white tiles, ceramic tiles, blue walls, laminate floors, a console sink, solid surface worktops, brown floors, an open shower, white worktops, double sinks, a floating vanity unit, a timber clad ceiling and a two-piece toilet.
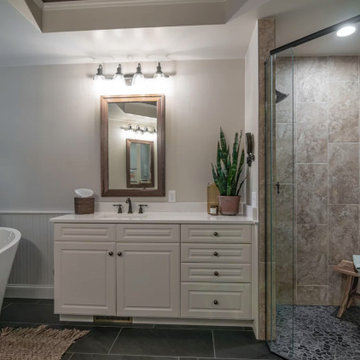
Alongside Pinnacle Interior Designs we took this large bathroom and made it have a distinct personality unique to the homeowner's desires. We added special details in the ceiling with stained shiplap feature and matching custom mirrors. We added bead board to match the re-painted existing cabinetry. Lastly we chose tile that had a warm, slightly rustic feel.

Demoed 2 tiny bathrooms and part of an adjoining bathroom to create a spacious bathroom.
Design ideas for a large ensuite bathroom with flat-panel cabinets, grey cabinets, a built-in shower, a two-piece toilet, grey tiles, grey walls, porcelain flooring, a vessel sink, glass worktops, grey floors, an open shower, a single sink, a freestanding vanity unit, a timber clad ceiling and wainscoting.
Design ideas for a large ensuite bathroom with flat-panel cabinets, grey cabinets, a built-in shower, a two-piece toilet, grey tiles, grey walls, porcelain flooring, a vessel sink, glass worktops, grey floors, an open shower, a single sink, a freestanding vanity unit, a timber clad ceiling and wainscoting.
Bathroom with a Built-in Shower and a Timber Clad Ceiling Ideas and Designs
1

 Shelves and shelving units, like ladder shelves, will give you extra space without taking up too much floor space. Also look for wire, wicker or fabric baskets, large and small, to store items under or next to the sink, or even on the wall.
Shelves and shelving units, like ladder shelves, will give you extra space without taking up too much floor space. Also look for wire, wicker or fabric baskets, large and small, to store items under or next to the sink, or even on the wall.  The sink, the mirror, shower and/or bath are the places where you might want the clearest and strongest light. You can use these if you want it to be bright and clear. Otherwise, you might want to look at some soft, ambient lighting in the form of chandeliers, short pendants or wall lamps. You could use accent lighting around your bath in the form to create a tranquil, spa feel, as well.
The sink, the mirror, shower and/or bath are the places where you might want the clearest and strongest light. You can use these if you want it to be bright and clear. Otherwise, you might want to look at some soft, ambient lighting in the form of chandeliers, short pendants or wall lamps. You could use accent lighting around your bath in the form to create a tranquil, spa feel, as well. 