Bathroom with a Built-in Shower and a Walk-in Shower Ideas and Designs
Refine by:
Budget
Sort by:Popular Today
141 - 160 of 149,759 photos
Item 1 of 3

Coastal Modern Master Bath
This master bathroom is the epitome of clean, contemporary, and modern coastal design. With a custom teak vanity, ceiling mounted pendants, shiplap ceiling and black and white palate, the entire space gives off a spa like vibe.

Download our free ebook, Creating the Ideal Kitchen. DOWNLOAD NOW
This master bath remodel is the cat's meow for more than one reason! The materials in the room are soothing and give a nice vintage vibe in keeping with the rest of the home. We completed a kitchen remodel for this client a few years’ ago and were delighted when she contacted us for help with her master bath!
The bathroom was fine but was lacking in interesting design elements, and the shower was very small. We started by eliminating the shower curb which allowed us to enlarge the footprint of the shower all the way to the edge of the bathtub, creating a modified wet room. The shower is pitched toward a linear drain so the water stays in the shower. A glass divider allows for the light from the window to expand into the room, while a freestanding tub adds a spa like feel.
The radiator was removed and both heated flooring and a towel warmer were added to provide heat. Since the unit is on the top floor in a multi-unit building it shares some of the heat from the floors below, so this was a great solution for the space.
The custom vanity includes a spot for storing styling tools and a new built in linen cabinet provides plenty of the storage. The doors at the top of the linen cabinet open to stow away towels and other personal care products, and are lighted to ensure everything is easy to find. The doors below are false doors that disguise a hidden storage area. The hidden storage area features a custom litterbox pull out for the homeowner’s cat! Her kitty enters through the cutout, and the pull out drawer allows for easy clean ups.
The materials in the room – white and gray marble, charcoal blue cabinetry and gold accents – have a vintage vibe in keeping with the rest of the home. Polished nickel fixtures and hardware add sparkle, while colorful artwork adds some life to the space.

Après travaux
Relooking d'une SDB dans une maison construite il y a une dizaine d'années.
This is an example of a medium sized scandinavian grey and white family bathroom in Nancy with a built-in shower, a wall mounted toilet, grey tiles, ceramic tiles, grey walls, ceramic flooring, a built-in sink, quartz worktops, grey floors, white worktops, a single sink and a wood ceiling.
This is an example of a medium sized scandinavian grey and white family bathroom in Nancy with a built-in shower, a wall mounted toilet, grey tiles, ceramic tiles, grey walls, ceramic flooring, a built-in sink, quartz worktops, grey floors, white worktops, a single sink and a wood ceiling.
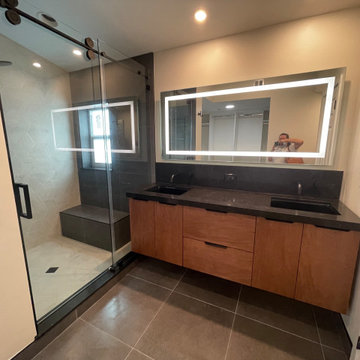
Photo of a medium sized contemporary ensuite bathroom in Miami with flat-panel cabinets, medium wood cabinets, a walk-in shower, a one-piece toilet, beige tiles, porcelain tiles, white walls, porcelain flooring, a submerged sink, engineered stone worktops, grey floors, a sliding door, black worktops, a shower bench, double sinks and a floating vanity unit.

blue and white master bath with patterned tile and accessible shower stall/toilet room, deep soaking tub
This is an example of a medium sized traditional ensuite bathroom in Minneapolis with shaker cabinets, white cabinets, an alcove bath, a built-in shower, a one-piece toilet, blue tiles, porcelain tiles, grey walls, porcelain flooring, a submerged sink, quartz worktops, multi-coloured floors, an open shower, white worktops, a shower bench, double sinks and a built in vanity unit.
This is an example of a medium sized traditional ensuite bathroom in Minneapolis with shaker cabinets, white cabinets, an alcove bath, a built-in shower, a one-piece toilet, blue tiles, porcelain tiles, grey walls, porcelain flooring, a submerged sink, quartz worktops, multi-coloured floors, an open shower, white worktops, a shower bench, double sinks and a built in vanity unit.

modern country house en-suite green bathroom 3D design and final space, green smoke panelling and walk in shower
Design ideas for a medium sized country grey and teal ensuite bathroom in Buckinghamshire with flat-panel cabinets, black cabinets, a freestanding bath, a walk-in shower, a one-piece toilet, green tiles, porcelain tiles, green walls, ceramic flooring, a vessel sink, quartz worktops, multi-coloured floors, an open shower, grey worktops, double sinks, a freestanding vanity unit, a vaulted ceiling and panelled walls.
Design ideas for a medium sized country grey and teal ensuite bathroom in Buckinghamshire with flat-panel cabinets, black cabinets, a freestanding bath, a walk-in shower, a one-piece toilet, green tiles, porcelain tiles, green walls, ceramic flooring, a vessel sink, quartz worktops, multi-coloured floors, an open shower, grey worktops, double sinks, a freestanding vanity unit, a vaulted ceiling and panelled walls.
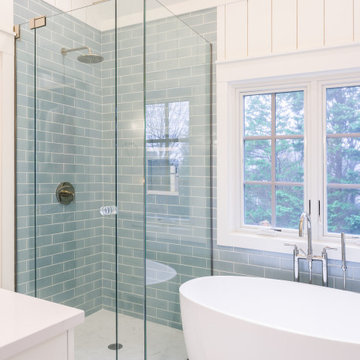
This is an example of a medium sized country ensuite bathroom in Raleigh with white cabinets, a built-in shower, blue tiles, ceramic tiles, a submerged sink, engineered stone worktops, a hinged door, white worktops and a built in vanity unit.

This is an example of a large retro ensuite bathroom in San Francisco with flat-panel cabinets, light wood cabinets, a walk-in shower, a wall mounted toilet, blue tiles, metro tiles, white walls, ceramic flooring, an integrated sink, quartz worktops, grey floors, a sliding door, white worktops, a wall niche, a single sink, a floating vanity unit and a vaulted ceiling.

Medium sized retro ensuite bathroom in Chicago with shaker cabinets, medium wood cabinets, a freestanding bath, a walk-in shower, white tiles, porcelain tiles, green walls, porcelain flooring, quartz worktops, black floors, an open shower, white worktops, a shower bench, double sinks, a freestanding vanity unit and a wood ceiling.
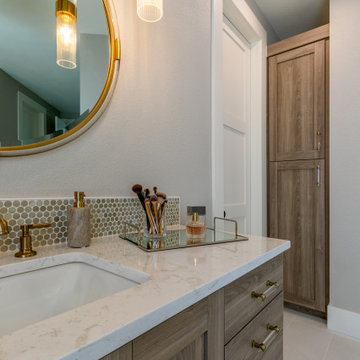
Master Bath elegance with grey textured melamine cabinetry, white quartz countertops, gold hardware, lighting and plumbing and large format flor tile.

This is an example of a medium sized traditional ensuite bathroom in Toronto with beaded cabinets, blue cabinets, a walk-in shower, a two-piece toilet, grey tiles, wood-effect tiles, white walls, pebble tile flooring, a submerged sink, engineered stone worktops, beige floors, an open shower, white worktops, a wall niche, a single sink, a built in vanity unit, a timber clad ceiling and tongue and groove walls.

Master Bedroom remodel including demo of existing bathroom to create a two - person bathroom.
Design ideas for a large modern ensuite bathroom in Austin with flat-panel cabinets, dark wood cabinets, a walk-in shower, green tiles, ceramic tiles, white walls, ceramic flooring, engineered stone worktops, white floors, an open shower, white worktops, double sinks and a floating vanity unit.
Design ideas for a large modern ensuite bathroom in Austin with flat-panel cabinets, dark wood cabinets, a walk-in shower, green tiles, ceramic tiles, white walls, ceramic flooring, engineered stone worktops, white floors, an open shower, white worktops, double sinks and a floating vanity unit.

Inspiration for a small traditional ensuite bathroom in Atlanta with recessed-panel cabinets, black cabinets, a built-in shower, a two-piece toilet, black and white tiles, marble tiles, white walls, marble flooring, a submerged sink, quartz worktops, white floors, a hinged door, white worktops, a feature wall, a single sink and a freestanding vanity unit.

This is an example of a medium sized contemporary ensuite bathroom in San Francisco with flat-panel cabinets, grey tiles, porcelain tiles, porcelain flooring, a submerged sink, engineered stone worktops, an open shower, white worktops, a wall niche, double sinks, a floating vanity unit, beige cabinets, a built-in shower, white walls and grey floors.

Dark stone, custom cherry cabinetry, misty forest wallpaper, and a luxurious soaker tub mix together to create this spectacular primary bathroom. These returning clients came to us with a vision to transform their builder-grade bathroom into a showpiece, inspired in part by the Japanese garden and forest surrounding their home. Our designer, Anna, incorporated several accessibility-friendly features into the bathroom design; a zero-clearance shower entrance, a tiled shower bench, stylish grab bars, and a wide ledge for transitioning into the soaking tub. Our master cabinet maker and finish carpenters collaborated to create the handmade tapered legs of the cherry cabinets, a custom mirror frame, and new wood trim.

In a home with just about 1000 sf our design needed to thoughtful, unlike the recent contractor-grade flip it had recently undergone. For clients who love to cook and entertain we came up with several floor plans and this open layout worked best. We used every inch available to add storage, work surfaces, and even squeezed in a 3/4 bath! Colorful but still soothing, the greens in the kitchen and blues in the bathroom remind us of Big Sur, and the nod to mid-century perfectly suits the home and it's new owners.

Luxurious masterbathroom
Design ideas for a large modern ensuite bathroom in Seattle with flat-panel cabinets, light wood cabinets, a freestanding bath, a built-in shower, white tiles, porcelain tiles, white walls, porcelain flooring, a submerged sink, engineered stone worktops, white floors, a sliding door, white worktops, a shower bench, double sinks and a floating vanity unit.
Design ideas for a large modern ensuite bathroom in Seattle with flat-panel cabinets, light wood cabinets, a freestanding bath, a built-in shower, white tiles, porcelain tiles, white walls, porcelain flooring, a submerged sink, engineered stone worktops, white floors, a sliding door, white worktops, a shower bench, double sinks and a floating vanity unit.
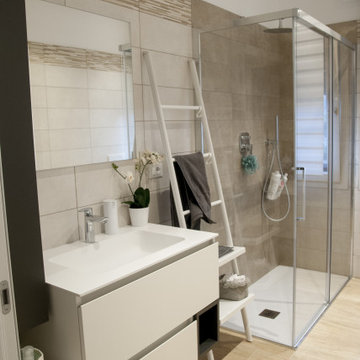
Bagno dalle tonalità calde impostato su un ventaglio di tonalità attorno al beige.
Inspiration for a medium sized contemporary shower room bathroom in Bologna with white cabinets, a walk-in shower, a wall mounted toilet, beige tiles, porcelain tiles, white walls, porcelain flooring, a built-in sink, solid surface worktops, multi-coloured floors, a sliding door, white worktops, a single sink and a floating vanity unit.
Inspiration for a medium sized contemporary shower room bathroom in Bologna with white cabinets, a walk-in shower, a wall mounted toilet, beige tiles, porcelain tiles, white walls, porcelain flooring, a built-in sink, solid surface worktops, multi-coloured floors, a sliding door, white worktops, a single sink and a floating vanity unit.
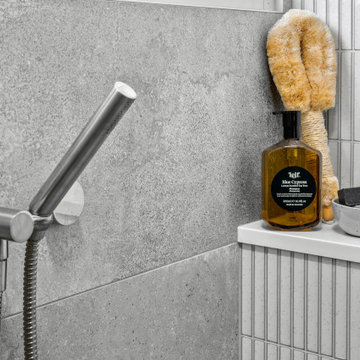
We were engaged to modernise our client's home including bathroom, new flooring and kitchen refresh . He wanted a contemporary, minimalistic design. This was achieved by using stunning stone look large format tiles with concave finger tile feature walls, custom timber to add warmth in the bathroom. The walls were painted in Dulux Dieskau to add a new vibrance which complemented the new floors and carpet. continuity was kept within the home by also featuring the concave finger tile in the kitchen.
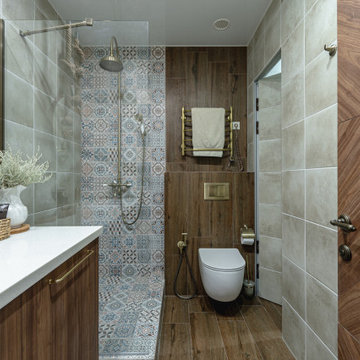
Inspiration for a small coastal shower room bathroom with flat-panel cabinets, medium wood cabinets, a walk-in shower, a wall mounted toilet, porcelain tiles, beige walls, porcelain flooring, a submerged sink, solid surface worktops, an open shower, white worktops, a laundry area, a single sink and a freestanding vanity unit.
Bathroom with a Built-in Shower and a Walk-in Shower Ideas and Designs
8

 Shelves and shelving units, like ladder shelves, will give you extra space without taking up too much floor space. Also look for wire, wicker or fabric baskets, large and small, to store items under or next to the sink, or even on the wall.
Shelves and shelving units, like ladder shelves, will give you extra space without taking up too much floor space. Also look for wire, wicker or fabric baskets, large and small, to store items under or next to the sink, or even on the wall.  The sink, the mirror, shower and/or bath are the places where you might want the clearest and strongest light. You can use these if you want it to be bright and clear. Otherwise, you might want to look at some soft, ambient lighting in the form of chandeliers, short pendants or wall lamps. You could use accent lighting around your bath in the form to create a tranquil, spa feel, as well.
The sink, the mirror, shower and/or bath are the places where you might want the clearest and strongest light. You can use these if you want it to be bright and clear. Otherwise, you might want to look at some soft, ambient lighting in the form of chandeliers, short pendants or wall lamps. You could use accent lighting around your bath in the form to create a tranquil, spa feel, as well. 