Bathroom with a Built-in Shower and a Wood Ceiling Ideas and Designs
Refine by:
Budget
Sort by:Popular Today
41 - 60 of 310 photos
Item 1 of 3
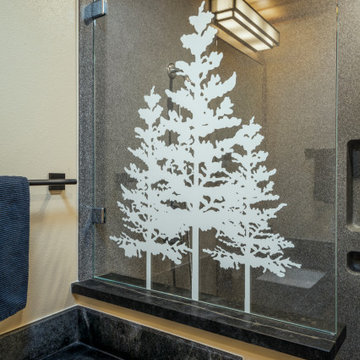
This homeowner approached us seeking to remodel this compact-sized Bathroom to provide better accessibility and a design that complemented the unique architecture and style of her Northwestern home. This new Bathroom design includes a few features that significantly increase the size that this Bathroom feels, without changing the footprint of the Bathroom. The key components which make all the difference are the open curbless shower, the larger light-colored wood vanity, and the wider pocket door which replaced the small hinged door. This Bathroom includes plentiful amounts of storage, found in the built-in linen cabinet, vanity full-extension drawers, and recessed medicine cabinet. The designer, inspired by the unique light switch covers around the house and the Elm tree etched into the glass of Marilyn's Primary Bathroom, suggested a pine tree graphic be imprinted on the glass panel for a statement piece as you enter or walk by this Guest Bathroom. We removed all the wood paneling in the Living Room just outside of this Bathroom, and instead updated the wood-panel style in this home by installing cedar tongue and groove paneling to the ceiling of this Bathroom. The different Northwestern elements are tied together with the door lintel piece that was installed to match the existing door and window lintels that the client's husband had installed throughout the house 10 years ago. We love how this Bathroom remodel provides the functionality that our client was needing, and fits right in with the style of the rest of the home.
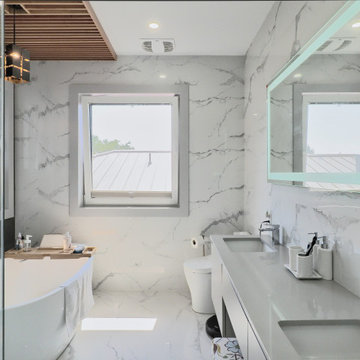
Photo of a large contemporary ensuite bathroom in Vancouver with flat-panel cabinets, grey cabinets, a freestanding bath, a built-in shower, a one-piece toilet, white tiles, marble tiles, white walls, marble flooring, a submerged sink, engineered stone worktops, white floors, a hinged door, grey worktops, a feature wall, double sinks, a floating vanity unit and a wood ceiling.

カルデバイ社のホーロー浴槽とモザイクタイルで仕上げた在来浴室、天井は外壁と同じレッドシダーで仕上げた。
洗面台はステンレス製の製作物。
Design ideas for a small world-inspired ensuite bathroom in Nagoya with open cabinets, grey cabinets, a submerged bath, a built-in shower, white tiles, mosaic tiles, white walls, mosaic tile flooring, a submerged sink, stainless steel worktops, white floors, a shower curtain, grey worktops, a single sink, a freestanding vanity unit and a wood ceiling.
Design ideas for a small world-inspired ensuite bathroom in Nagoya with open cabinets, grey cabinets, a submerged bath, a built-in shower, white tiles, mosaic tiles, white walls, mosaic tile flooring, a submerged sink, stainless steel worktops, white floors, a shower curtain, grey worktops, a single sink, a freestanding vanity unit and a wood ceiling.

Photos by Tina Witherspoon.
Design ideas for a small retro shower room bathroom in Seattle with flat-panel cabinets, dark wood cabinets, a corner bath, a built-in shower, a one-piece toilet, white tiles, ceramic tiles, slate flooring, a submerged sink, engineered stone worktops, black floors, a hinged door, white worktops, double sinks, a floating vanity unit and a wood ceiling.
Design ideas for a small retro shower room bathroom in Seattle with flat-panel cabinets, dark wood cabinets, a corner bath, a built-in shower, a one-piece toilet, white tiles, ceramic tiles, slate flooring, a submerged sink, engineered stone worktops, black floors, a hinged door, white worktops, double sinks, a floating vanity unit and a wood ceiling.

Plan double vasques bois avec robinettrie encastrée pour alléger l'espace.
Deux miroirs avec tablettes pour optimiser les rangements.
Le chauffe eau est caché derrière le panneau bois, qui est amovible.

We carefully sited the bathroom beneath the shade of the surrounding Olive and Fig trees to keep the space cool, preventing the Trobolo compostable loo from overheating.
To the left you can see the afternoon sun breaking through the trees. The way the four different natural materials (three timber, 1 stone) respond to light is encapsulating.
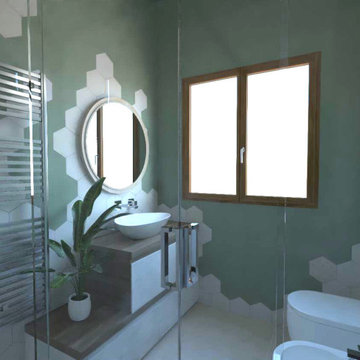
Il rivestimento proposto era a piastrelle listellate, sulle tinte del beige e del rosa, con un inserto in rilievo. Due pareti erano in verde salvia.
Photo of a small classic shower room bathroom in Other with freestanding cabinets, beige cabinets, a built-in shower, grey tiles, matchstick tiles, multi-coloured walls, marble flooring, a vessel sink, wooden worktops, pink floors, a sliding door, brown worktops, a single sink, a floating vanity unit and a wood ceiling.
Photo of a small classic shower room bathroom in Other with freestanding cabinets, beige cabinets, a built-in shower, grey tiles, matchstick tiles, multi-coloured walls, marble flooring, a vessel sink, wooden worktops, pink floors, a sliding door, brown worktops, a single sink, a floating vanity unit and a wood ceiling.

Zwei echte Naturmaterialien = ein Bad! Zirbelkiefer und Schiefer sagen HALLO!
Ein Bad bestehend aus lediglich zwei Materialien, dies wurde hier in einem neuen Raumkonzept konsequent umgesetzt.
Überall wo ihr Auge hinblickt sehen sie diese zwei Materialien. KONSEQUENT!
Es beginnt mit der Tür in das WC in Zirbelkiefer, der Boden in Schiefer, die Decke in Zirbelkiefer mit umlaufender LED-Beleuchtung, die Wände in Kombination Zirbelkiefer und Schiefer, das Fenster und die schräge Nebentüre in Zirbelkiefer, der Waschtisch in Zirbelkiefer mit flächiger Schiebetüre übergehend in ein Korpus in Korpus verschachtelter Handtuchschrank in Zirbelkiefer, der Spiegelschrank in Zirbelkiefer. Die Rückseite der Waschtischwand ebenfalls Schiefer mit flächigem Wandspiegel mit Zirbelkiefer-Ablage und integrierter Bildhängeschiene.
Ein besonderer EYE-Catcher ist das Naturwaschbecken aus einem echten Flussstein!
Überall tatsächlich pure Natur, so richtig zum Wohlfühlen und entspannen – dafür sorgt auch schon allein der natürliche Geruch der naturbelassenen Zirbelkiefer / Zirbenholz.
Sie öffnen die Badezimmertüre und tauchen in IHRE eigene WOHLFÜHL-OASE ein…

After the second fallout of the Delta Variant amidst the COVID-19 Pandemic in mid 2021, our team working from home, and our client in quarantine, SDA Architects conceived Japandi Home.
The initial brief for the renovation of this pool house was for its interior to have an "immediate sense of serenity" that roused the feeling of being peaceful. Influenced by loneliness and angst during quarantine, SDA Architects explored themes of escapism and empathy which led to a “Japandi” style concept design – the nexus between “Scandinavian functionality” and “Japanese rustic minimalism” to invoke feelings of “art, nature and simplicity.” This merging of styles forms the perfect amalgamation of both function and form, centred on clean lines, bright spaces and light colours.
Grounded by its emotional weight, poetic lyricism, and relaxed atmosphere; Japandi Home aesthetics focus on simplicity, natural elements, and comfort; minimalism that is both aesthetically pleasing yet highly functional.
Japandi Home places special emphasis on sustainability through use of raw furnishings and a rejection of the one-time-use culture we have embraced for numerous decades. A plethora of natural materials, muted colours, clean lines and minimal, yet-well-curated furnishings have been employed to showcase beautiful craftsmanship – quality handmade pieces over quantitative throwaway items.
A neutral colour palette compliments the soft and hard furnishings within, allowing the timeless pieces to breath and speak for themselves. These calming, tranquil and peaceful colours have been chosen so when accent colours are incorporated, they are done so in a meaningful yet subtle way. Japandi home isn’t sparse – it’s intentional.
The integrated storage throughout – from the kitchen, to dining buffet, linen cupboard, window seat, entertainment unit, bed ensemble and walk-in wardrobe are key to reducing clutter and maintaining the zen-like sense of calm created by these clean lines and open spaces.
The Scandinavian concept of “hygge” refers to the idea that ones home is your cosy sanctuary. Similarly, this ideology has been fused with the Japanese notion of “wabi-sabi”; the idea that there is beauty in imperfection. Hence, the marriage of these design styles is both founded on minimalism and comfort; easy-going yet sophisticated. Conversely, whilst Japanese styles can be considered “sleek” and Scandinavian, “rustic”, the richness of the Japanese neutral colour palette aids in preventing the stark, crisp palette of Scandinavian styles from feeling cold and clinical.
Japandi Home’s introspective essence can ultimately be considered quite timely for the pandemic and was the quintessential lockdown project our team needed.
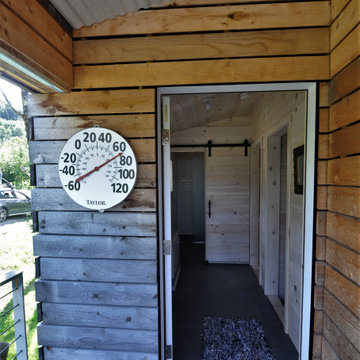
This is an example of a small contemporary shower room bathroom in Burlington with a built-in shower, a wall mounted toilet, white tiles, metro tiles, white walls, ceramic flooring, a wall-mounted sink, grey floors, an open shower, a single sink and a wood ceiling.
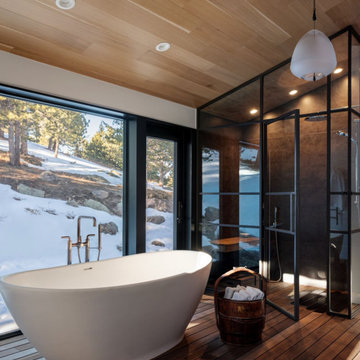
This is an example of a contemporary bathroom in Denver with a freestanding bath, a built-in shower, brown tiles, white walls, dark hardwood flooring, brown floors, a hinged door, a vaulted ceiling and a wood ceiling.
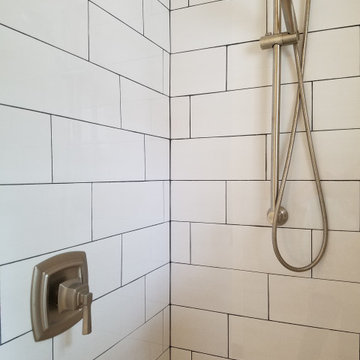
Medium sized mediterranean ensuite bathroom in Austin with freestanding cabinets, white cabinets, a freestanding bath, a built-in shower, a two-piece toilet, white tiles, metro tiles, white walls, ceramic flooring, a submerged sink, quartz worktops, white floors, an open shower, white worktops, a wall niche, double sinks, a built in vanity unit, a wood ceiling and wood walls.
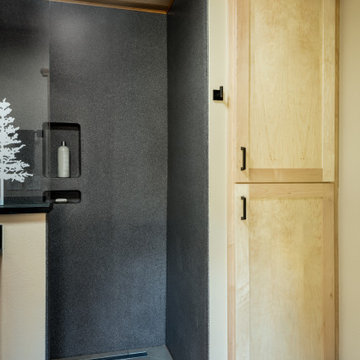
This homeowner approached us seeking to remodel this compact-sized Bathroom to provide better accessibility and a design that complemented the unique architecture and style of her Northwestern home. This new Bathroom design includes a few features that significantly increase the size that this Bathroom feels, without changing the footprint of the Bathroom. The key components which make all the difference are the open curbless shower, the larger light-colored wood vanity, and the wider pocket door which replaced the small hinged door. This Bathroom includes plentiful amounts of storage, found in the built-in linen cabinet, vanity full-extension drawers, and recessed medicine cabinet. The designer, inspired by the unique light switch covers around the house and the Elm tree etched into the glass of Marilyn's Primary Bathroom, suggested a pine tree graphic be imprinted on the glass panel for a statement piece as you enter or walk by this Guest Bathroom. We removed all the wood paneling in the Living Room just outside of this Bathroom, and instead updated the wood-panel style in this home by installing cedar tongue and groove paneling to the ceiling of this Bathroom. The different Northwestern elements are tied together with the door lintel piece that was installed to match the existing door and window lintels that the client's husband had installed throughout the house 10 years ago. We love how this Bathroom remodel provides the functionality that our client was needing, and fits right in with the style of the rest of the home.
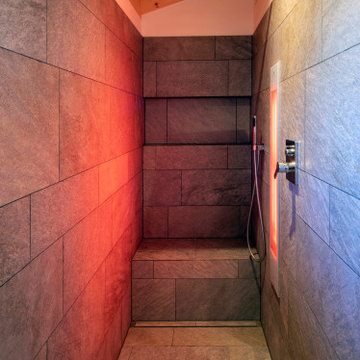
Foto: Michael Voit, Nussdorf
Inspiration for a contemporary ensuite bathroom in Munich with grey floors, a built-in shower, grey walls, an open shower and a wood ceiling.
Inspiration for a contemporary ensuite bathroom in Munich with grey floors, a built-in shower, grey walls, an open shower and a wood ceiling.
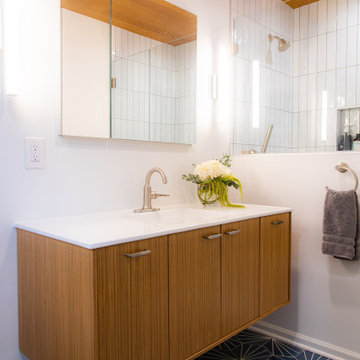
Midcentury ensuite bathroom in Kansas City with flat-panel cabinets, light wood cabinets, a built-in shower, white tiles, ceramic tiles, white walls, cement flooring, an integrated sink, blue floors, a hinged door, white worktops, a wall niche, a single sink, a floating vanity unit and a wood ceiling.
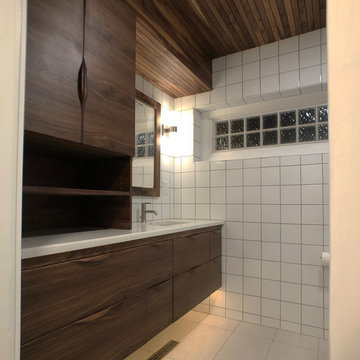
Floating Walnut Vanity with LED under-mount lighting
This is an example of a small retro ensuite bathroom in Detroit with flat-panel cabinets, dark wood cabinets, a built-in shower, white tiles, ceramic tiles, porcelain flooring, a submerged sink, quartz worktops, beige floors, an open shower, white worktops, a single sink, a floating vanity unit and a wood ceiling.
This is an example of a small retro ensuite bathroom in Detroit with flat-panel cabinets, dark wood cabinets, a built-in shower, white tiles, ceramic tiles, porcelain flooring, a submerged sink, quartz worktops, beige floors, an open shower, white worktops, a single sink, a floating vanity unit and a wood ceiling.
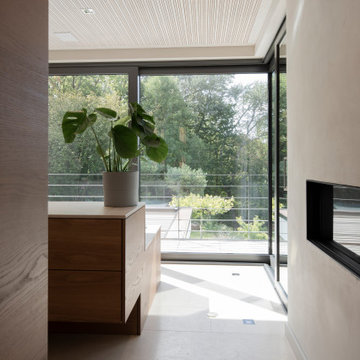
Reduziertes Badezimmer mit Ausblick.
Legen Sie sich in die Badewanne und genießen Sie den Ausblick in die Natur, der Tunnelkamin trägt zur gemütlichen Stimmung bei. Der hochwertige Muschelkalk befindet sich nicht nur auf dem Boden, sondern auch an den Wänden und wurde auch im Waschtisch eingesetzt.
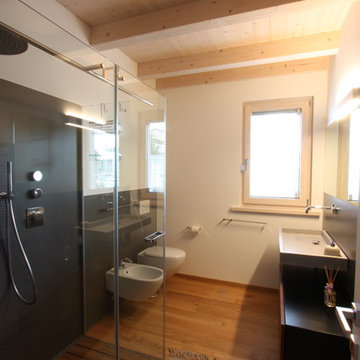
ground floor bathroom
Medium sized contemporary shower room bathroom in Other with beaded cabinets, brown cabinets, a built-in shower, a wall mounted toilet, white walls, light hardwood flooring, a console sink, concrete worktops, a hinged door, grey worktops, a floating vanity unit and a wood ceiling.
Medium sized contemporary shower room bathroom in Other with beaded cabinets, brown cabinets, a built-in shower, a wall mounted toilet, white walls, light hardwood flooring, a console sink, concrete worktops, a hinged door, grey worktops, a floating vanity unit and a wood ceiling.
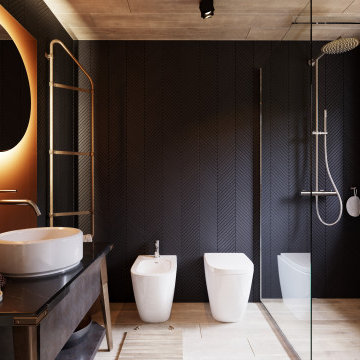
Inspiration for a large industrial shower room bathroom in Other with black cabinets, a built-in shower, a two-piece toilet, black tiles, porcelain tiles, black walls, light hardwood flooring, a vessel sink, marble worktops, an open shower, black worktops, a single sink, a freestanding vanity unit and a wood ceiling.
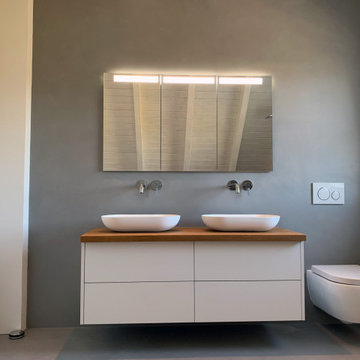
Inspiration for a small modern shower room bathroom in Nuremberg with flat-panel cabinets, white cabinets, a built-in shower, a wall mounted toilet, grey tiles, marble tiles, white walls, concrete flooring, a vessel sink, wooden worktops, grey floors, an open shower, brown worktops, a shower bench, double sinks, a floating vanity unit and a wood ceiling.
Bathroom with a Built-in Shower and a Wood Ceiling Ideas and Designs
3

 Shelves and shelving units, like ladder shelves, will give you extra space without taking up too much floor space. Also look for wire, wicker or fabric baskets, large and small, to store items under or next to the sink, or even on the wall.
Shelves and shelving units, like ladder shelves, will give you extra space without taking up too much floor space. Also look for wire, wicker or fabric baskets, large and small, to store items under or next to the sink, or even on the wall.  The sink, the mirror, shower and/or bath are the places where you might want the clearest and strongest light. You can use these if you want it to be bright and clear. Otherwise, you might want to look at some soft, ambient lighting in the form of chandeliers, short pendants or wall lamps. You could use accent lighting around your bath in the form to create a tranquil, spa feel, as well.
The sink, the mirror, shower and/or bath are the places where you might want the clearest and strongest light. You can use these if you want it to be bright and clear. Otherwise, you might want to look at some soft, ambient lighting in the form of chandeliers, short pendants or wall lamps. You could use accent lighting around your bath in the form to create a tranquil, spa feel, as well. 