Bathroom with a Built-in Shower and Double Sinks Ideas and Designs
Refine by:
Budget
Sort by:Popular Today
161 - 180 of 10,029 photos
Item 1 of 3

Inspiration for a large contemporary ensuite bathroom in San Francisco with flat-panel cabinets, medium wood cabinets, a submerged bath, a built-in shower, beige walls, wood-effect flooring, a submerged sink, engineered stone worktops, multi-coloured floors, a hinged door, white worktops, a shower bench, double sinks, a floating vanity unit, grey tiles and glass tiles.

Design ideas for a large farmhouse grey and white ensuite bathroom in Boston with recessed-panel cabinets, white cabinets, a freestanding bath, a built-in shower, a one-piece toilet, grey walls, ceramic flooring, a submerged sink, granite worktops, multi-coloured floors, an open shower, multi-coloured worktops, double sinks and a built in vanity unit.
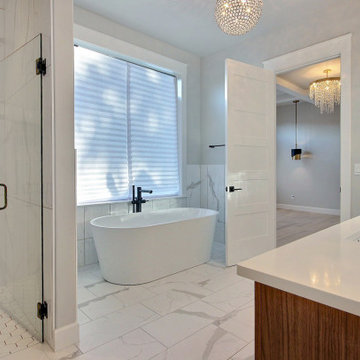
This Beautiful Multi-Story Modern Farmhouse Features a Master On The Main & A Split-Bedroom Layout • 5 Bedrooms • 4 Full Bathrooms • 1 Powder Room • 3 Car Garage • Vaulted Ceilings • Den • Large Bonus Room w/ Wet Bar • 2 Laundry Rooms • So Much More!
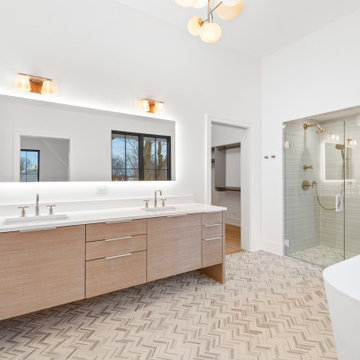
Master Bath
Design ideas for a large classic ensuite bathroom in Chicago with flat-panel cabinets, light wood cabinets, a freestanding bath, a built-in shower, a wall mounted toilet, white tiles, porcelain tiles, white walls, porcelain flooring, a submerged sink, engineered stone worktops, white floors, a hinged door, white worktops, a shower bench, double sinks, a built in vanity unit and a vaulted ceiling.
Design ideas for a large classic ensuite bathroom in Chicago with flat-panel cabinets, light wood cabinets, a freestanding bath, a built-in shower, a wall mounted toilet, white tiles, porcelain tiles, white walls, porcelain flooring, a submerged sink, engineered stone worktops, white floors, a hinged door, white worktops, a shower bench, double sinks, a built in vanity unit and a vaulted ceiling.
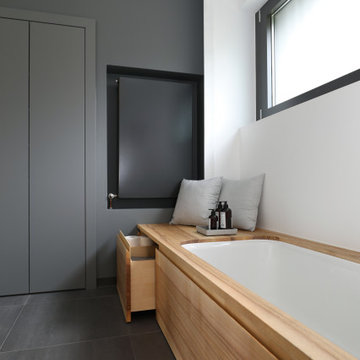
Photo of a medium sized modern ensuite bathroom in Frankfurt with flat-panel cabinets, light wood cabinets, a submerged bath, a built-in shower, a one-piece toilet, grey tiles, white walls, a vessel sink, solid surface worktops, grey floors, a shower curtain, a wall niche, double sinks and a floating vanity unit.
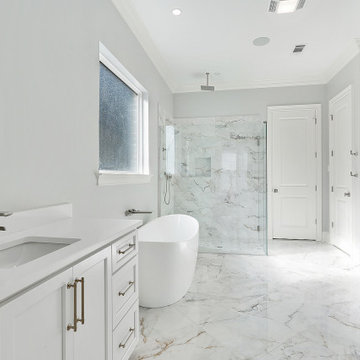
Inspiration for a medium sized classic ensuite bathroom in New Orleans with shaker cabinets, white cabinets, a freestanding bath, a built-in shower, a two-piece toilet, multi-coloured tiles, porcelain tiles, grey walls, porcelain flooring, a submerged sink, quartz worktops, multi-coloured floors, a hinged door, white worktops, a wall niche, double sinks and a built in vanity unit.

This custom home is part of the Carillon Place infill development across from Byrd Park in Richmond, VA. The home has four bedrooms, three full baths, one half bath, custom kitchen with waterfall island, full butler's pantry, gas fireplace, third floor media room, and two car garage. The first floor porch and second story balcony on this corner lot have expansive views of Byrd Park and the Carillon.
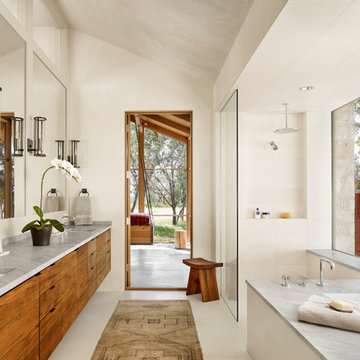
Design ideas for a large rural ensuite bathroom in Austin with flat-panel cabinets, marble worktops, an open shower, grey worktops, medium wood cabinets, a submerged bath, a built-in shower, beige tiles, beige walls, a submerged sink, beige floors, a wall niche, double sinks, a floating vanity unit and a vaulted ceiling.
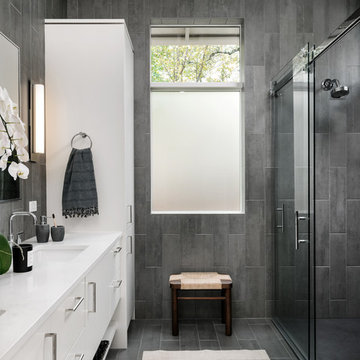
Contemporary bathroom in Austin with flat-panel cabinets, white cabinets, a built-in shower, grey tiles, a submerged sink, grey floors, a sliding door, white worktops and double sinks.

SeaThru is a new, waterfront, modern home. SeaThru was inspired by the mid-century modern homes from our area, known as the Sarasota School of Architecture.
This homes designed to offer more than the standard, ubiquitous rear-yard waterfront outdoor space. A central courtyard offer the residents a respite from the heat that accompanies west sun, and creates a gorgeous intermediate view fro guest staying in the semi-attached guest suite, who can actually SEE THROUGH the main living space and enjoy the bay views.
Noble materials such as stone cladding, oak floors, composite wood louver screens and generous amounts of glass lend to a relaxed, warm-contemporary feeling not typically common to these types of homes.
Photos by Ryan Gamma Photography
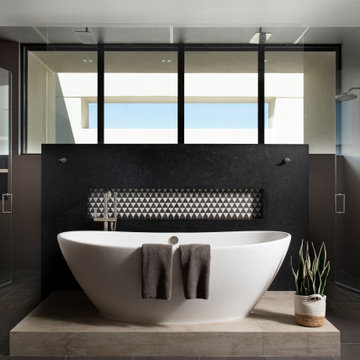
Primary bath tub and shower.
Inspiration for a modern ensuite bathroom in Other with flat-panel cabinets, medium wood cabinets, a freestanding bath, a built-in shower, limestone tiles, grey walls, porcelain flooring, a submerged sink, engineered stone worktops, grey floors, a hinged door, white worktops, a shower bench, double sinks and a floating vanity unit.
Inspiration for a modern ensuite bathroom in Other with flat-panel cabinets, medium wood cabinets, a freestanding bath, a built-in shower, limestone tiles, grey walls, porcelain flooring, a submerged sink, engineered stone worktops, grey floors, a hinged door, white worktops, a shower bench, double sinks and a floating vanity unit.
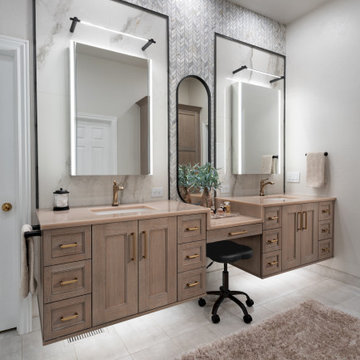
This incredible design + build remodel completely transformed this from a builders basic master bath to a destination spa! Floating vanity with dressing area, large format tiles behind the luxurious bath, walk in curbless shower with linear drain. This bathroom is truly fit for relaxing in luxurious comfort.
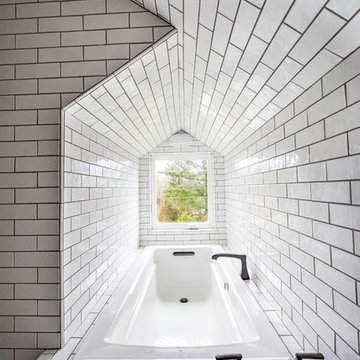
Dormer shower with drop in bathtub in the shorter space. A curbless shower allows the beautiful encaustic tile to seamlessly span the floor into the shower. Oil rubbed bronze bath faucetry and dark grey grout add more texture to the room.
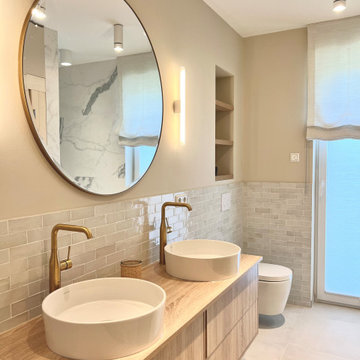
Photo of a medium sized mediterranean grey and white shower room bathroom in Berlin with flat-panel cabinets, beige cabinets, a built-in shower, a two-piece toilet, grey tiles, ceramic tiles, beige walls, ceramic flooring, a vessel sink, wooden worktops, beige floors, an open shower, beige worktops, a wall niche, double sinks and a freestanding vanity unit.
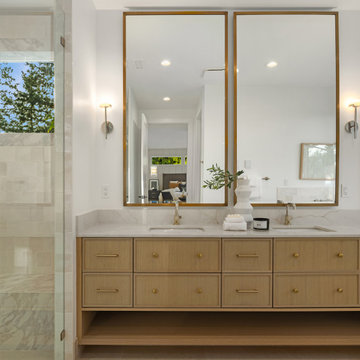
White oak slim shaker vanity
Design ideas for a contemporary ensuite bathroom in Seattle with shaker cabinets, light wood cabinets, a built-in shower, engineered stone worktops, a hinged door, a floating vanity unit, a freestanding bath, a one-piece toilet, cement tiles, white walls, porcelain flooring, a submerged sink, beige floors, a shower bench, double sinks and white worktops.
Design ideas for a contemporary ensuite bathroom in Seattle with shaker cabinets, light wood cabinets, a built-in shower, engineered stone worktops, a hinged door, a floating vanity unit, a freestanding bath, a one-piece toilet, cement tiles, white walls, porcelain flooring, a submerged sink, beige floors, a shower bench, double sinks and white worktops.
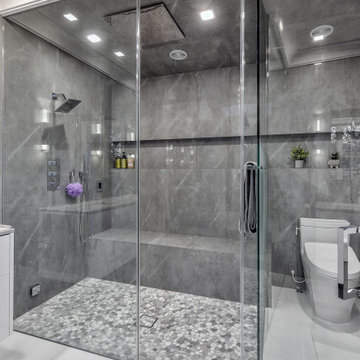
A professional couple wanted a luxurious, yet serene master bathroom/spa. They are fascinated with the modern, simple look that exudes beauty and relaxation. Their “wish list”: Enlarged bathroom; walk-in steam shower; heated shower bench built long enough to lay on; natural light; easy to maintain; modern shower fixtures. The interior finishes had to be soothing and beautiful. The outcome is spectacular!
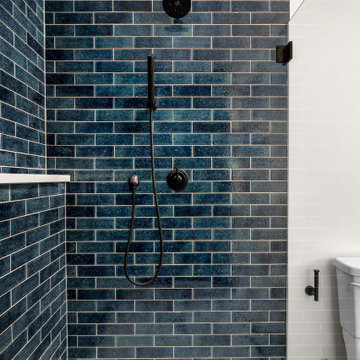
Curbless shower with full-height tile and toiletry ledge
Inspiration for a medium sized retro ensuite bathroom in Portland with flat-panel cabinets, medium wood cabinets, a built-in shower, blue tiles, ceramic tiles, white walls, marble flooring, a submerged sink, engineered stone worktops, white floors, white worktops, double sinks and a floating vanity unit.
Inspiration for a medium sized retro ensuite bathroom in Portland with flat-panel cabinets, medium wood cabinets, a built-in shower, blue tiles, ceramic tiles, white walls, marble flooring, a submerged sink, engineered stone worktops, white floors, white worktops, double sinks and a floating vanity unit.
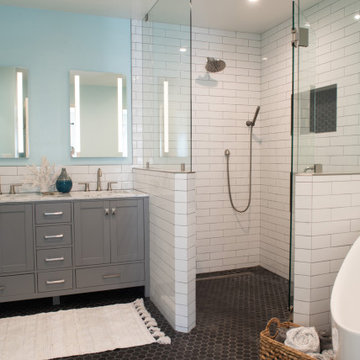
Design ideas for a medium sized nautical ensuite bathroom in San Diego with grey cabinets, a freestanding bath, a built-in shower, white tiles, blue walls, mosaic tile flooring, a built-in sink, marble worktops, black floors, a hinged door, multi-coloured worktops, an enclosed toilet, double sinks and a freestanding vanity unit.
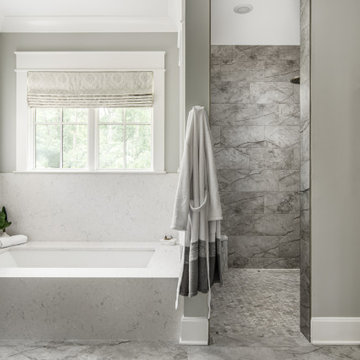
Architecture + Interior Design: Noble Johnson Architects
Builder: Huseby Homes
Furnishings: By others
Photography: StudiObuell | Garett Buell
Medium sized classic ensuite bathroom in Nashville with shaker cabinets, white cabinets, a submerged bath, a built-in shower, a one-piece toilet, grey tiles, grey walls, porcelain flooring, a submerged sink, engineered stone worktops, an open shower, white worktops, a wall niche, double sinks and a built in vanity unit.
Medium sized classic ensuite bathroom in Nashville with shaker cabinets, white cabinets, a submerged bath, a built-in shower, a one-piece toilet, grey tiles, grey walls, porcelain flooring, a submerged sink, engineered stone worktops, an open shower, white worktops, a wall niche, double sinks and a built in vanity unit.
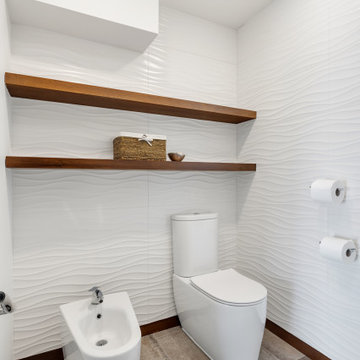
This bathroom is spacious, lux and ready to pamper! The gorgeous yet functional Sharer Cabinetry vanity and dresser storage featuring the Everton door style is featured in maple wood with a warm pecan stain. A custom Sharer Cabinetry wardrobe is painted gray and features stunning antique brass wire mesh detail. A daily spa experience in your own home!
Bathroom with a Built-in Shower and Double Sinks Ideas and Designs
9

 Shelves and shelving units, like ladder shelves, will give you extra space without taking up too much floor space. Also look for wire, wicker or fabric baskets, large and small, to store items under or next to the sink, or even on the wall.
Shelves and shelving units, like ladder shelves, will give you extra space without taking up too much floor space. Also look for wire, wicker or fabric baskets, large and small, to store items under or next to the sink, or even on the wall.  The sink, the mirror, shower and/or bath are the places where you might want the clearest and strongest light. You can use these if you want it to be bright and clear. Otherwise, you might want to look at some soft, ambient lighting in the form of chandeliers, short pendants or wall lamps. You could use accent lighting around your bath in the form to create a tranquil, spa feel, as well.
The sink, the mirror, shower and/or bath are the places where you might want the clearest and strongest light. You can use these if you want it to be bright and clear. Otherwise, you might want to look at some soft, ambient lighting in the form of chandeliers, short pendants or wall lamps. You could use accent lighting around your bath in the form to create a tranquil, spa feel, as well. 