Bathroom with a Built-in Shower and Metro Tiles Ideas and Designs
Refine by:
Budget
Sort by:Popular Today
81 - 100 of 2,192 photos
Item 1 of 3
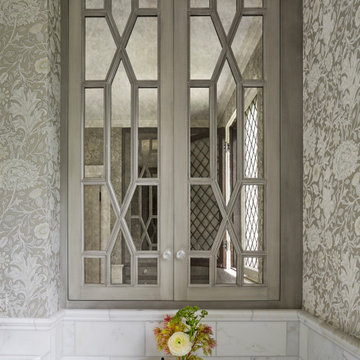
Download our free ebook, Creating the Ideal Kitchen. DOWNLOAD NOW
This homeowner’s daughter originally contacted us on behalf of her parents who were reluctant to begin the remodeling process in their home due to the inconvenience and dust. Once we met and they dipped their toes into the process, we were off to the races. The existing bathroom in this beautiful historical 1920’s home, had not been updated since the 70’/80’s as evidenced by the blue carpeting, mirrored walls and dropped ceilings. In addition, there was very little storage, and some health setbacks had made the bathroom difficult to maneuver with its tub shower.
Once we demoed, we discovered everything we expected to find in a home that had not been updated for many years. We got to work bringing all the electrical and plumbing up to code, and it was just as dusty and dirty as the homeowner’s anticipated! Once the space was demoed, we got to work building our new plan. We eliminated the existing tub and created a large walk-in curb-less shower.
An existing closet was eliminated and in its place, we planned a custom built in with spots for linens, jewelry and general storage. Because of the small space, we had to be very creative with the shower footprint, so we clipped one of the walls for more clearance behind the sink. The bathroom features a beautiful custom mosaic floor tile as well as tiled walls throughout the space. This required lots of coordination between the carpenter and tile setter to make sure that the framing and tile design were all properly aligned. We worked around an existing radiator and a unique original leaded window that was architecturally significant to the façade of the home. We had a lot of extra depth behind the original toilet location, so we built the wall out a bit, moved the toilet forward and then created some extra storage space behind the commode. We settled on mirrored mullioned doors to bounce lots of light around the smaller space.
We also went back and forth on deciding between a single and double vanity, and in the end decided the single vanity allowed for more counter space, more storage below and for the design to breath a bit in the smaller space. I’m so happy with this decision! To build on the luxurious feel of the space, we added a heated towel bar and heated flooring.
One of the concerns the homeowners had was having a comfortable floor to walk on. They realized that carpet was not a very practical solution but liked the comfort it had provided. Heated floors are the perfect solution. The room is decidedly traditional from its intricate mosaic marble floor to the calacutta marble clad walls. Elegant gold chandelier style fixtures, marble countertops and Morris & Co. beaded wallpaper provide an opulent feel to the space.
The gray monochromatic pallet keeps it feeling fresh and up-to-date. The beautiful leaded glass window is an important architectural feature at the front of the house. In the summertime, the homeowners love having the window open for fresh air and ventilation. We love it too!
The curb-less shower features a small fold down bench that can be used if needed and folded up when not. The shower also features a custom niche for storing shampoo and other hair products. The linear drain is built into the tilework and is barely visible. A frameless glass door that swings both in and out completes the luxurious feel.
Designed by: Susan Klimala, CKD, CBD
Photography by: Michael Kaskel
For more information on kitchen and bath design ideas go to: www.kitchenstudio-ge.com
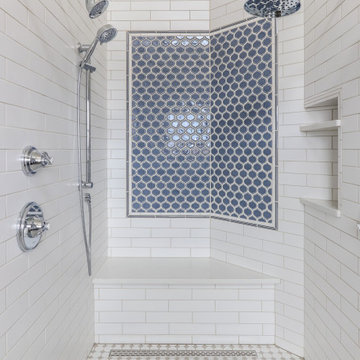
Master Bathroom
Light wood vanity, quartz counter top, white subway tile shower, hex tile floor, clawfoot tub, barn door
Design ideas for a large country ensuite bathroom in Seattle with shaker cabinets, light wood cabinets, a claw-foot bath, a built-in shower, a two-piece toilet, white tiles, metro tiles, white walls, porcelain flooring, a submerged sink, engineered stone worktops, white floors, a shower curtain and white worktops.
Design ideas for a large country ensuite bathroom in Seattle with shaker cabinets, light wood cabinets, a claw-foot bath, a built-in shower, a two-piece toilet, white tiles, metro tiles, white walls, porcelain flooring, a submerged sink, engineered stone worktops, white floors, a shower curtain and white worktops.
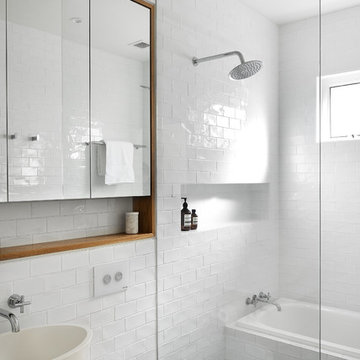
Photo of a contemporary shower room bathroom in Sydney with flat-panel cabinets, medium wood cabinets, a built-in bath, a built-in shower, white tiles, metro tiles, white walls, a vessel sink, grey floors, an open shower and white worktops.
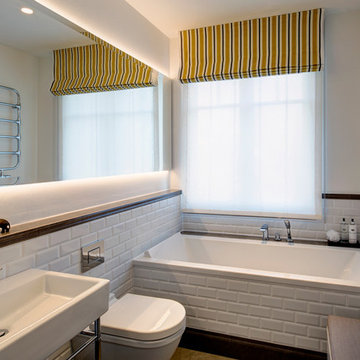
Kühnapfel Fotografie
Inspiration for a small contemporary shower room bathroom in Berlin with a console sink, white tiles, metro tiles, white walls, a wall mounted toilet, flat-panel cabinets, white cabinets, a built-in bath, a built-in shower, slate flooring, tiled worktops, grey floors and an open shower.
Inspiration for a small contemporary shower room bathroom in Berlin with a console sink, white tiles, metro tiles, white walls, a wall mounted toilet, flat-panel cabinets, white cabinets, a built-in bath, a built-in shower, slate flooring, tiled worktops, grey floors and an open shower.
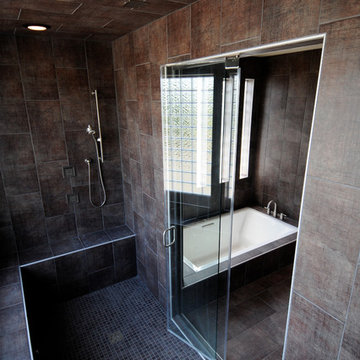
Shower Audio setup
This is an example of a medium sized modern ensuite bathroom in Other with flat-panel cabinets, dark wood cabinets, a built-in bath, a built-in shower, grey tiles, metro tiles, grey walls, ceramic flooring and marble worktops.
This is an example of a medium sized modern ensuite bathroom in Other with flat-panel cabinets, dark wood cabinets, a built-in bath, a built-in shower, grey tiles, metro tiles, grey walls, ceramic flooring and marble worktops.
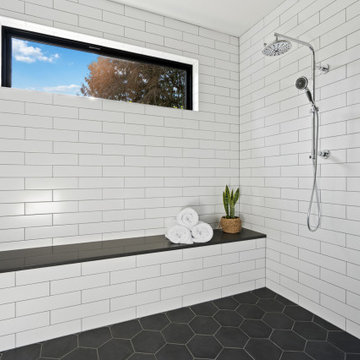
Beautiful Guest bathroom remodel
Design ideas for a large rural shower room bathroom in Portland with shaker cabinets, a built-in shower, a one-piece toilet, white tiles, metro tiles, white walls, ceramic flooring, a submerged sink, quartz worktops, an open shower, a shower bench, double sinks, a freestanding vanity unit, white cabinets, grey floors and grey worktops.
Design ideas for a large rural shower room bathroom in Portland with shaker cabinets, a built-in shower, a one-piece toilet, white tiles, metro tiles, white walls, ceramic flooring, a submerged sink, quartz worktops, an open shower, a shower bench, double sinks, a freestanding vanity unit, white cabinets, grey floors and grey worktops.
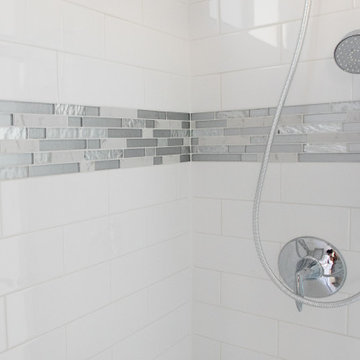
This Accessory Dwelling Unit (ADU) is 1 bed / 1 bath 499 SF. It is a city of Encinitas Permit Ready ADU (PRADU) designed by DZN Partners. This granny flat feels spacious due to it's high ceilings, large windows and sliders off both sides of the house that let in lots of natural light. There is a large patio off the living room and a private outdoor patio off the bedroom which takes advantage of outdoor living! Come check out this ADU! The Encinitas PRADU designs can also be permitted in other cities throughout San Diego. Contact Cross Construction to learn more!
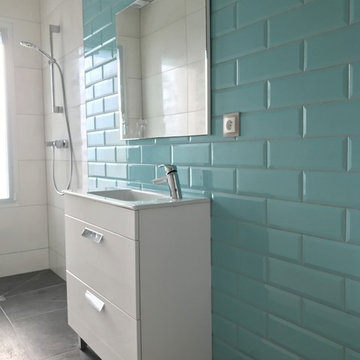
Photo of a small contemporary family bathroom in Lyon with a built-in shower, blue tiles, metro tiles, ceramic flooring, a console sink, grey floors and white worktops.
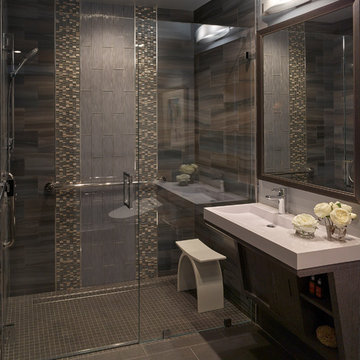
Ken Gutmaker
Photo of a medium sized contemporary shower room bathroom in San Francisco with flat-panel cabinets, dark wood cabinets, a built-in shower, a one-piece toilet, grey tiles, metro tiles, grey walls, porcelain flooring, an integrated sink and engineered stone worktops.
Photo of a medium sized contemporary shower room bathroom in San Francisco with flat-panel cabinets, dark wood cabinets, a built-in shower, a one-piece toilet, grey tiles, metro tiles, grey walls, porcelain flooring, an integrated sink and engineered stone worktops.
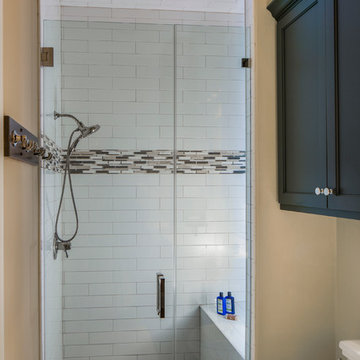
Tre Dunham with Fine Focus Photography
Photo of a medium sized traditional shower room bathroom in Austin with shaker cabinets, grey cabinets, a built-in shower, white tiles, metro tiles, beige walls, a two-piece toilet, mosaic tile flooring, grey floors and a hinged door.
Photo of a medium sized traditional shower room bathroom in Austin with shaker cabinets, grey cabinets, a built-in shower, white tiles, metro tiles, beige walls, a two-piece toilet, mosaic tile flooring, grey floors and a hinged door.
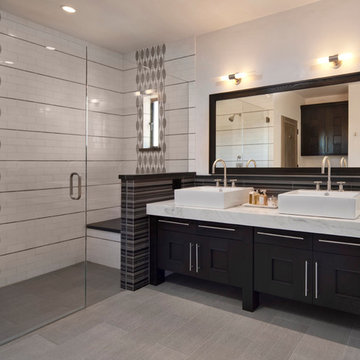
Bartsch
classic + modern style | large estate property.
ocean & mountain view home above the pacific coast.
Photo of a contemporary bathroom in Santa Barbara with a vessel sink, recessed-panel cabinets, black cabinets, a built-in shower, white tiles and metro tiles.
Photo of a contemporary bathroom in Santa Barbara with a vessel sink, recessed-panel cabinets, black cabinets, a built-in shower, white tiles and metro tiles.
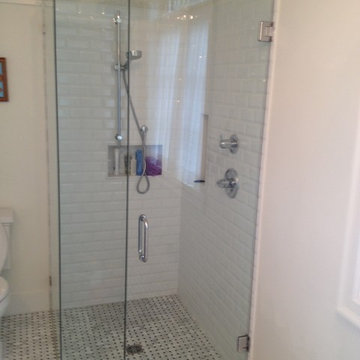
This totally frameless neo-angle shower suits a more traditional decor despite the modern material. The unique neo-angle shape is space saving for a small bathroom

Inspiration for a medium sized farmhouse ensuite bathroom in Austin with shaker cabinets, green cabinets, a freestanding bath, a built-in shower, white tiles, metro tiles, white walls, cement flooring, a submerged sink, engineered stone worktops, white floors, a hinged door, white worktops, a wall niche, double sinks, a built in vanity unit and tongue and groove walls.
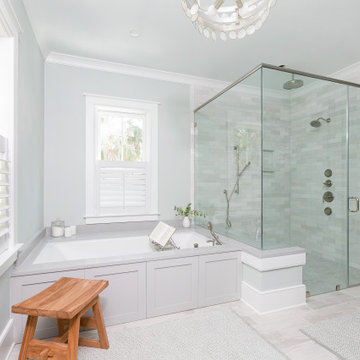
The spacious master bath gave us plenty of opprtunity to create a calming oasis for the owners.
Photography: Patrick Brickman
Design ideas for a large classic ensuite bathroom in Charleston with a submerged bath, a built-in shower, grey tiles, metro tiles, porcelain flooring, engineered stone worktops, a hinged door, a shower bench, a wall niche, a built in vanity unit, grey walls, grey floors and white worktops.
Design ideas for a large classic ensuite bathroom in Charleston with a submerged bath, a built-in shower, grey tiles, metro tiles, porcelain flooring, engineered stone worktops, a hinged door, a shower bench, a wall niche, a built in vanity unit, grey walls, grey floors and white worktops.
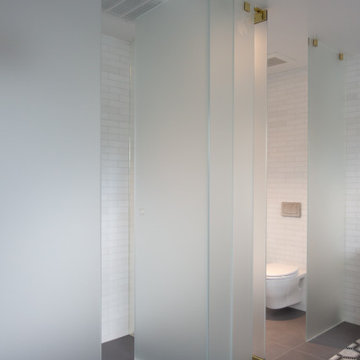
Photography by Meredith Heuer
Large bohemian bathroom in New York with freestanding cabinets, grey cabinets, a freestanding bath, a built-in shower, a wall mounted toilet, multi-coloured tiles, metro tiles, white walls, porcelain flooring, a submerged sink, marble worktops, grey floors, a hinged door, white worktops, a single sink and a freestanding vanity unit.
Large bohemian bathroom in New York with freestanding cabinets, grey cabinets, a freestanding bath, a built-in shower, a wall mounted toilet, multi-coloured tiles, metro tiles, white walls, porcelain flooring, a submerged sink, marble worktops, grey floors, a hinged door, white worktops, a single sink and a freestanding vanity unit.
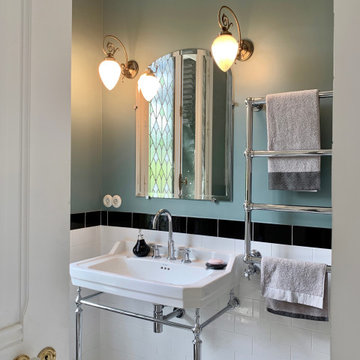
La salle d'eau existante a subit un profond lifting, intégrant un sas dressing, dont le placard a été conçu sur mesure.
Le style est résolument art déco, une palette de couleur douce, comprenant un joli bleu de chez Farrow and Ball, sur une base noir et blanc.
Les sanitaires et radiateurs ne sont pas en reste: ils épousent le style, tout comme les interrupteurs en porcelaine.
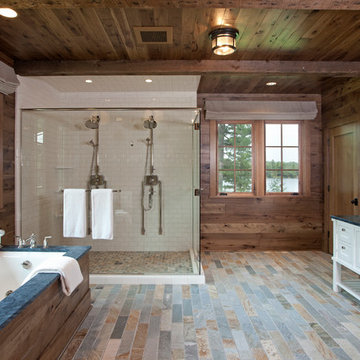
Builder: John Kraemer & Sons | Architect: TEA2 Architects | Interior Design: Marcia Morine | Photography: Landmark Photography
Design ideas for a rustic ensuite bathroom in Minneapolis with medium wood cabinets, quartz worktops, a built-in bath, a built-in shower, white tiles, metro tiles, brown walls and slate flooring.
Design ideas for a rustic ensuite bathroom in Minneapolis with medium wood cabinets, quartz worktops, a built-in bath, a built-in shower, white tiles, metro tiles, brown walls and slate flooring.
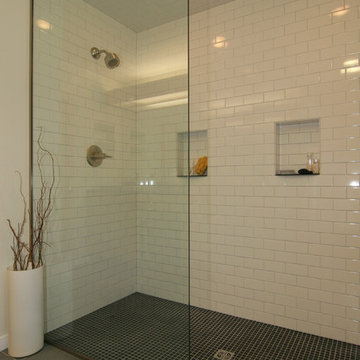
Design ideas for a medium sized modern ensuite bathroom in Grand Rapids with a built-in shower, white tiles, metro tiles and slate flooring.
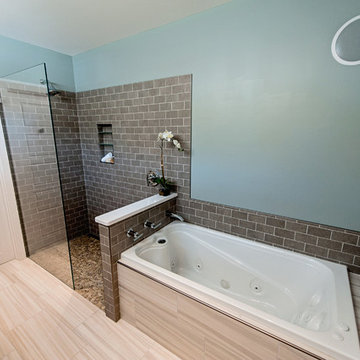
view from master bedroom
Melissa Mullen Photography
This is an example of a small modern ensuite bathroom in Portland Maine with a submerged sink, flat-panel cabinets, dark wood cabinets, engineered stone worktops, a built-in bath, a built-in shower, a two-piece toilet, multi-coloured tiles, metro tiles, green walls and porcelain flooring.
This is an example of a small modern ensuite bathroom in Portland Maine with a submerged sink, flat-panel cabinets, dark wood cabinets, engineered stone worktops, a built-in bath, a built-in shower, a two-piece toilet, multi-coloured tiles, metro tiles, green walls and porcelain flooring.
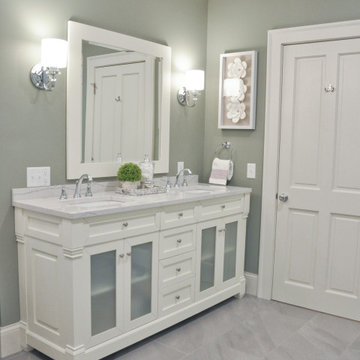
This dated bathroom received a complete makeover. We reconfigured the space to make room for a new water closet and a generous walk in shower which is separated by a frosted glass partition. The freestanding tub and spa like finishes make this master bath inviting and relaxing.
Bathroom with a Built-in Shower and Metro Tiles Ideas and Designs
5

 Shelves and shelving units, like ladder shelves, will give you extra space without taking up too much floor space. Also look for wire, wicker or fabric baskets, large and small, to store items under or next to the sink, or even on the wall.
Shelves and shelving units, like ladder shelves, will give you extra space without taking up too much floor space. Also look for wire, wicker or fabric baskets, large and small, to store items under or next to the sink, or even on the wall.  The sink, the mirror, shower and/or bath are the places where you might want the clearest and strongest light. You can use these if you want it to be bright and clear. Otherwise, you might want to look at some soft, ambient lighting in the form of chandeliers, short pendants or wall lamps. You could use accent lighting around your bath in the form to create a tranquil, spa feel, as well.
The sink, the mirror, shower and/or bath are the places where you might want the clearest and strongest light. You can use these if you want it to be bright and clear. Otherwise, you might want to look at some soft, ambient lighting in the form of chandeliers, short pendants or wall lamps. You could use accent lighting around your bath in the form to create a tranquil, spa feel, as well. 