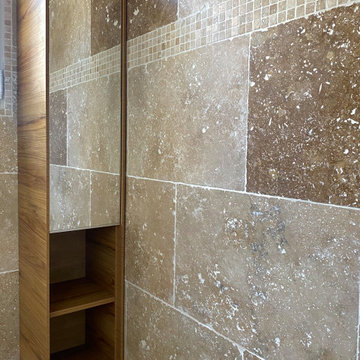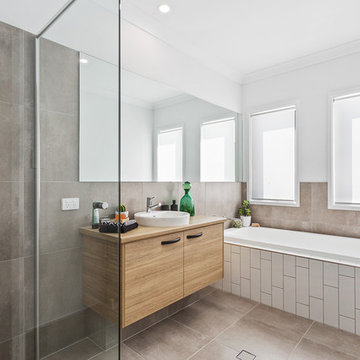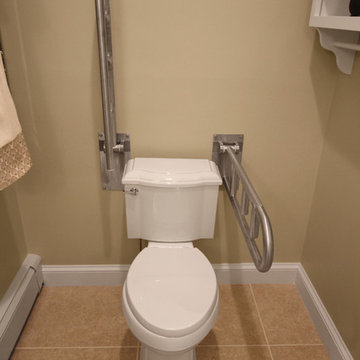Bathroom with a Built-in Shower and Wooden Worktops Ideas and Designs
Refine by:
Budget
Sort by:Popular Today
1 - 20 of 4,308 photos
Item 1 of 3

This is an example of a large contemporary grey and white bathroom in London with a freestanding bath, a one-piece toilet, grey tiles, ceramic tiles, ceramic flooring, wooden worktops, grey floors, a built-in shower, grey walls, a vessel sink, an open shower and beige worktops.

Our clients wanted to transform their dated bathroom into a warm, cosy retreat that enabled them to completely relax after a busy day at work.
We were limited with our ability to move services and reconfigure the space so we concentrated on levelling up the design of the space to hit the clients brief.

Adjacent to the spectacular soaking tub is the custom-designed glass shower enclosure, framed by smoke-colored wall and floor tile. Oak flooring and cabinetry blend easily with the teak ceiling soffit details. Architecture and interior design by Pierre Hoppenot, Studio PHH Architects.

Design ideas for a large modern grey and white ensuite bathroom in Munich with flat-panel cabinets, light wood cabinets, a built-in bath, a built-in shower, a two-piece toilet, beige tiles, ceramic tiles, grey walls, pebble tile flooring, a vessel sink, wooden worktops, beige floors, an open shower, double sinks, a floating vanity unit and wood walls.

Inspiration for a small midcentury shower room bathroom in Paris with flat-panel cabinets, white cabinets, a built-in shower, a two-piece toilet, black and white tiles, ceramic tiles, white walls, terrazzo flooring, a vessel sink, wooden worktops, multi-coloured floors, a sliding door, brown worktops, a wall niche, a single sink and a floating vanity unit.

Contemporary bathroom in Other with a built-in shower, white tiles, white walls, a vessel sink, wooden worktops, multi-coloured floors, brown worktops, a single sink and panelled walls.

Colonne de rangement suspendu
Small mediterranean ensuite bathroom in Paris with light wood cabinets, a built-in shower, travertine tiles, wooden worktops, a single sink and a floating vanity unit.
Small mediterranean ensuite bathroom in Paris with light wood cabinets, a built-in shower, travertine tiles, wooden worktops, a single sink and a floating vanity unit.

Contemporary shower room bathroom in Delhi with open cabinets, dark wood cabinets, a built-in shower, black and white tiles, white walls, a vessel sink, wooden worktops, white floors, a hinged door, brown worktops, a wall niche, a single sink and a floating vanity unit.

Design ideas for a contemporary bathroom in Brisbane with flat-panel cabinets, light wood cabinets, a built-in bath, a built-in shower, white walls, a vessel sink, wooden worktops, brown floors and an open shower.

This is an example of a medium sized contemporary shower room bathroom in Frankfurt with a freestanding bath, a built-in shower, a wall mounted toilet, grey tiles, a vessel sink, grey floors, open cabinets, light wood cabinets, grey walls, slate flooring, wooden worktops, brown worktops and a sliding door.

Martha O’Hara Interiors, Interior Design and Photo Styling | City Homes, Builder | Troy Thies, Photography | Please Note: All “related,” “similar,” and “sponsored” products tagged or listed by Houzz are not actual products pictured. They have not been approved by Martha O’Hara Interiors nor any of the professionals credited. For info about our work: design@oharainteriors.com

Photo credits: Design Imaging Studios.
Master bathrooms features a zero clearance shower with a rustic look.
This is an example of a medium sized nautical shower room bathroom in Boston with open cabinets, dark wood cabinets, a vessel sink, wooden worktops, a built-in shower, yellow walls, a one-piece toilet, white tiles, ceramic tiles, ceramic flooring, a hinged door and brown worktops.
This is an example of a medium sized nautical shower room bathroom in Boston with open cabinets, dark wood cabinets, a vessel sink, wooden worktops, a built-in shower, yellow walls, a one-piece toilet, white tiles, ceramic tiles, ceramic flooring, a hinged door and brown worktops.

It’s no surprise these Hanover clients reached out to Cathy and Ed of Renovisions for design and build services as they wanted a local professional bath specialist to turn their plain builder-grade bath into a luxurious handicapped accessible master bath.
Renovisions had safety and universal design in mind while creating this customized two-person super shower and well-appointed master bath so their clients could escape to a special place to relax and energize their senses while also helping to conserve time and water as it is used simultaneously by them.
This completely water proofed spacious 4’x8’ walk-in curb-less shower with lineal drain system and larger format porcelain tiles was a must have for our senior client –with larger tiles there are less grout lines, easier to clean and easier to maneuver using a walker to enter and exit the master bath.
Renovisions collaborated with their clients to design a spa-like bath with several amenities and added conveniences with safety considerations. The bench seat that spans the width of the wall was a great addition to the shower. It’s a comfortable place to sit down and stretch out and also to keep warm as electric mesh warming materials were used along with a programmable thermostat to keep these homeowners toasty and cozy!
Careful attention to all of the details in this master suite created a peaceful and elegant environment that, simply put, feels divine. Adding details such as the warming towel rack, mosaic tiled shower niche, shiny polished chrome decorative safety grab bars that also serve as towel racks and a towel rack inside the shower area added a measure of style. A stately framed mirror over the pedestal sink matches the warm white painted finish of the linen storage cabinetry that provides functionality and good looks to this space. Pull-down safety grab bars on either side of the comfort height high-efficiency toilet was essential to keep safety as a top priority.
Water, water everywhere for this well deserving couple – multiple shower heads enhances the bathing experience for our client with mobility issues as 54 soft sprays from each wall jet provide a soothing and cleansing effect – a great choice because they do not require gripping and manipulating handles yet provide a sleek look with easy cleaning. The thermostatic valve maintains desired water temperature and volume controls allows the bather to utilize the adjustable hand-held shower on a slide-bar- an ideal fixture to shower and spray down shower area when done.
A beautiful, frameless clear glass enclosure maintains a clean, open look without taking away from the stunning and richly grained marble-look tiles and decorative elements inside the shower. In addition to its therapeutic value, this shower is truly a design focal point of the master bath with striking tile work, beautiful chrome fixtures including several safety grab bars adding aesthetic value as well as safety benefits.

BESPOKE
Photo of a medium sized contemporary ensuite bathroom in Munich with white walls, flat-panel cabinets, white cabinets, a built-in bath, a built-in shower, a wall mounted toilet, white tiles, porcelain tiles, cement flooring, a vessel sink, wooden worktops, brown floors, an open shower and brown worktops.
Photo of a medium sized contemporary ensuite bathroom in Munich with white walls, flat-panel cabinets, white cabinets, a built-in bath, a built-in shower, a wall mounted toilet, white tiles, porcelain tiles, cement flooring, a vessel sink, wooden worktops, brown floors, an open shower and brown worktops.

The guest bathroom features an open shower with a concrete tile floor. The walls are finished with smooth matte concrete. The vanity is a recycled cabinet that we had customized to fit the vessel sink. The matte black fixtures are wall mounted.
© Joe Fletcher Photography

Photo of a small country ensuite bathroom in Other with dark wood cabinets, a freestanding bath, a wall mounted toilet, green tiles, green walls, painted wood flooring, wooden worktops, white floors, brown worktops, a feature wall, a single sink, a freestanding vanity unit, panelled walls, a built-in shower, a trough sink and a hinged door.

Photo of a small contemporary grey and black shower room bathroom in Barcelona with black cabinets, a built-in shower, a one-piece toilet, grey tiles, grey walls, porcelain flooring, a vessel sink, wooden worktops, grey floors, a sliding door, brown worktops and a single sink.

Salle de bains au rdc rénovée, changement des fenêtres, esprit récup avec commode utilisée comme meuble vasque. Tomettes au sol.
This is an example of a small farmhouse shower room bathroom in Le Havre with a built-in shower, green tiles, ceramic tiles, green walls, terracotta flooring, a vessel sink, wooden worktops, brown floors and double sinks.
This is an example of a small farmhouse shower room bathroom in Le Havre with a built-in shower, green tiles, ceramic tiles, green walls, terracotta flooring, a vessel sink, wooden worktops, brown floors and double sinks.

Maison contemporaine avec bardage bois ouverte sur la nature
Inspiration for a medium sized contemporary shower room bathroom in Paris with medium wood cabinets, concrete flooring, grey floors, a built-in shower, beige tiles, a built-in sink, wooden worktops, a hinged door, brown worktops, a single sink and a built in vanity unit.
Inspiration for a medium sized contemporary shower room bathroom in Paris with medium wood cabinets, concrete flooring, grey floors, a built-in shower, beige tiles, a built-in sink, wooden worktops, a hinged door, brown worktops, a single sink and a built in vanity unit.

Il bagno crea una continuazione materica con il resto della casa.
Si è optato per utilizzare gli stessi materiali per il mobile del lavabo e per la colonna laterale. Il dettaglio principale è stato quello di piegare a 45° il bordo del mobile per creare una gola di apertura dei cassetti ed un vano a giorno nella parte bassa. Il lavabo di Duravit va in appoggio ed è contrastato dalle rubinetterie nere Gun di Jacuzzi.
Le pareti sono rivestite di Biscuits, le piastrelle di 41zero42.
Bathroom with a Built-in Shower and Wooden Worktops Ideas and Designs
1

 Shelves and shelving units, like ladder shelves, will give you extra space without taking up too much floor space. Also look for wire, wicker or fabric baskets, large and small, to store items under or next to the sink, or even on the wall.
Shelves and shelving units, like ladder shelves, will give you extra space without taking up too much floor space. Also look for wire, wicker or fabric baskets, large and small, to store items under or next to the sink, or even on the wall.  The sink, the mirror, shower and/or bath are the places where you might want the clearest and strongest light. You can use these if you want it to be bright and clear. Otherwise, you might want to look at some soft, ambient lighting in the form of chandeliers, short pendants or wall lamps. You could use accent lighting around your bath in the form to create a tranquil, spa feel, as well.
The sink, the mirror, shower and/or bath are the places where you might want the clearest and strongest light. You can use these if you want it to be bright and clear. Otherwise, you might want to look at some soft, ambient lighting in the form of chandeliers, short pendants or wall lamps. You could use accent lighting around your bath in the form to create a tranquil, spa feel, as well. 