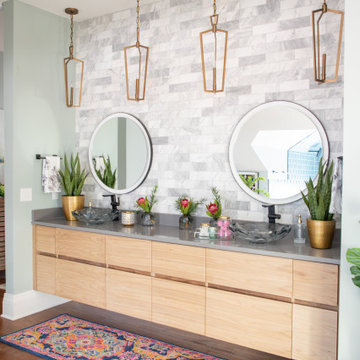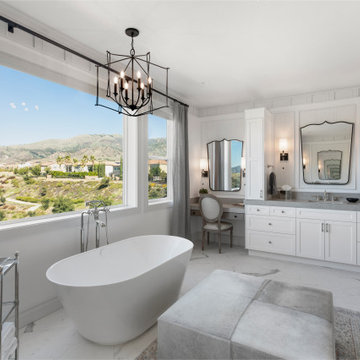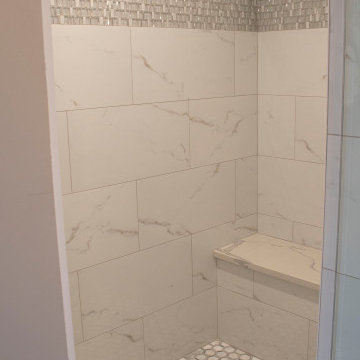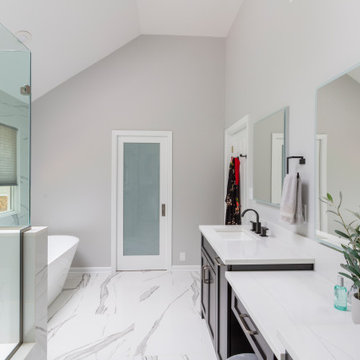Bathroom with a Built-In Sink and a Shower Bench Ideas and Designs
Refine by:
Budget
Sort by:Popular Today
1 - 20 of 1,941 photos
Item 1 of 3

Download our free ebook, Creating the Ideal Kitchen. DOWNLOAD NOW
Our clients were in the market for an upgrade from builder grade in their Glen Ellyn bathroom! They came to us requesting a more spa like experience and a designer’s eye to create a more refined space.
A large steam shower, bench and rain head replaced a dated corner bathtub. In addition, we added heated floors for those cool Chicago months and several storage niches and built-in cabinets to keep extra towels and toiletries out of sight. The use of circles in the tile, cabinetry and new window in the shower give this primary bath the character it was lacking, while lowering and modifying the unevenly vaulted ceiling created symmetry in the space. The end result is a large luxurious spa shower, more storage space and improvements to the overall comfort of the room. A nice upgrade from the existing builder grade space!
Photography by @margaretrajic
Photo stylist @brandidevers
Do you have an older home that has great bones but needs an upgrade? Contact us here to see how we can help!

Photo of a nautical ensuite bathroom in Minneapolis with shaker cabinets, black cabinets, a freestanding bath, a shower/bath combination, a two-piece toilet, white tiles, metro tiles, grey walls, porcelain flooring, a built-in sink, engineered stone worktops, white floors, grey worktops, a shower bench, double sinks, a built in vanity unit and wallpapered walls.

Simple clean design...in this master bathroom renovation things were kept in the same place but in a very different interpretation. The shower is where the exiting one was, but the walls surrounding it were taken out, a curbless floor was installed with a sleek tile-over linear drain that really goes away. A free-standing bathtub is in the same location that the original drop in whirlpool tub lived prior to the renovation. The result is a clean, contemporary design with some interesting "bling" effects like the bubble chandelier and the mirror rounds mosaic tile located in the back of the niche.

Initialement configuré avec 4 chambres, deux salles de bain & un espace de vie relativement cloisonné, la disposition de cet appartement dans son état existant convenait plutôt bien aux nouveaux propriétaires.
Cependant, les espaces impartis de la chambre parentale, sa salle de bain ainsi que la cuisine ne présentaient pas les volumes souhaités, avec notamment un grand dégagement de presque 4m2 de surface perdue.
L’équipe d’Ameo Concept est donc intervenue sur plusieurs points : une optimisation complète de la suite parentale avec la création d’une grande salle d’eau attenante & d’un double dressing, le tout dissimulé derrière une porte « secrète » intégrée dans la bibliothèque du salon ; une ouverture partielle de la cuisine sur l’espace de vie, dont les agencements menuisés ont été réalisés sur mesure ; trois chambres enfants avec une identité propre pour chacune d’entre elles, une salle de bain fonctionnelle, un espace bureau compact et organisé sans oublier de nombreux rangements invisibles dans les circulations.
L’ensemble des matériaux utilisés pour cette rénovation ont été sélectionnés avec le plus grand soin : parquet en point de Hongrie, plans de travail & vasque en pierre naturelle, peintures Farrow & Ball et appareillages électriques en laiton Modelec, sans oublier la tapisserie sur mesure avec la réalisation, notamment, d’une tête de lit magistrale en tissu Pierre Frey dans la chambre parentale & l’intégration de papiers peints Ananbo.
Un projet haut de gamme où le souci du détail fut le maitre mot !

Salle de bain en béton ciré
Design ideas for a medium sized mediterranean shower room bathroom in Paris with open cabinets, a built-in shower, a two-piece toilet, white walls, concrete flooring, a built-in sink, concrete worktops, white floors, a hinged door, white worktops, a shower bench and double sinks.
Design ideas for a medium sized mediterranean shower room bathroom in Paris with open cabinets, a built-in shower, a two-piece toilet, white walls, concrete flooring, a built-in sink, concrete worktops, white floors, a hinged door, white worktops, a shower bench and double sinks.

Photo of a contemporary ensuite wet room bathroom in Kansas City with flat-panel cabinets, light wood cabinets, a freestanding bath, a one-piece toilet, multi-coloured tiles, marble tiles, blue walls, dark hardwood flooring, a built-in sink, engineered stone worktops, brown floors, an open shower, grey worktops, a shower bench, double sinks and a floating vanity unit.

The master bath addition is exquisite. It is soothing and serene. The tile floor has crush glass inserts. The vaulted ceiling adds height and interest.

Photo of a medium sized world-inspired ensuite bathroom in San Francisco with recessed-panel cabinets, brown cabinets, a corner shower, a two-piece toilet, beige tiles, ceramic tiles, beige walls, ceramic flooring, a built-in sink, quartz worktops, multi-coloured floors, a hinged door, grey worktops, a shower bench, a single sink, a floating vanity unit, a vaulted ceiling and wallpapered walls.

Modern Traditional Bathroom Design. A primary bathroom that is large, bright, comfortable, and with a killer view. You will never want to leave your bathroom. Porter Ranch, CA.

This is an example of a large modern ensuite bathroom in Other with shaker cabinets, medium wood cabinets, a freestanding bath, an alcove shower, a two-piece toilet, white tiles, porcelain tiles, white walls, porcelain flooring, a built-in sink, quartz worktops, white floors, a hinged door, white worktops, a shower bench, double sinks and a built in vanity unit.

This is an example of a medium sized modern bathroom in Los Angeles with flat-panel cabinets, light wood cabinets, a walk-in shower, a wall mounted toilet, white tiles, porcelain tiles, white walls, porcelain flooring, a built-in sink, quartz worktops, white floors, an open shower, white worktops, a shower bench, double sinks and a floating vanity unit.

Design ideas for a medium sized rustic shower room bathroom in Austin with flat-panel cabinets, brown cabinets, blue tiles, ceramic tiles, white walls, ceramic flooring, a built-in sink, marble worktops, blue floors, a hinged door, grey worktops, a shower bench, a single sink, a built in vanity unit, an alcove bath and a shower/bath combination.

This is an example of a medium sized classic ensuite bathroom in Chicago with shaker cabinets, white cabinets, a freestanding bath, an alcove shower, a one-piece toilet, white tiles, ceramic tiles, beige walls, ceramic flooring, a built-in sink, engineered stone worktops, white floors, a hinged door, white worktops, a shower bench, double sinks and a built in vanity unit.

Photo by Chris Lawson
Photo of a medium sized contemporary ensuite bathroom in Toronto with flat-panel cabinets, light wood cabinets, a one-piece toilet, grey tiles, grey walls, marble flooring, a built-in sink, an alcove shower, marble tiles, grey floors, a hinged door, a wall niche and a shower bench.
Photo of a medium sized contemporary ensuite bathroom in Toronto with flat-panel cabinets, light wood cabinets, a one-piece toilet, grey tiles, grey walls, marble flooring, a built-in sink, an alcove shower, marble tiles, grey floors, a hinged door, a wall niche and a shower bench.

Black Vanity from Starmark Cabinetry, complimented by the large scale porcelain tile that covers the walls and floors in this bathroom. Our clienet opted for added lighting in their three backlit and dimmable mirrors with dimmable under cabinet lighting for night light use.

Primary bathroom with walk-in shower
This is an example of a large nautical ensuite bathroom in Tampa with recessed-panel cabinets, medium wood cabinets, a built-in bath, a built-in shower, white walls, mosaic tile flooring, a built-in sink, grey floors, an open shower, white worktops, a shower bench, double sinks, a built in vanity unit and tongue and groove walls.
This is an example of a large nautical ensuite bathroom in Tampa with recessed-panel cabinets, medium wood cabinets, a built-in bath, a built-in shower, white walls, mosaic tile flooring, a built-in sink, grey floors, an open shower, white worktops, a shower bench, double sinks, a built in vanity unit and tongue and groove walls.

Water Closet sits at one end of the bathroom with a frosted pocket door and satin nickel hardware
Design ideas for a large modern ensuite bathroom in New York with shaker cabinets, black cabinets, a freestanding bath, a corner shower, a one-piece toilet, white tiles, porcelain tiles, porcelain flooring, a built-in sink, engineered stone worktops, white floors, a hinged door, white worktops, a shower bench, double sinks, a built in vanity unit and a vaulted ceiling.
Design ideas for a large modern ensuite bathroom in New York with shaker cabinets, black cabinets, a freestanding bath, a corner shower, a one-piece toilet, white tiles, porcelain tiles, porcelain flooring, a built-in sink, engineered stone worktops, white floors, a hinged door, white worktops, a shower bench, double sinks, a built in vanity unit and a vaulted ceiling.

Design ideas for a small modern ensuite bathroom in Other with shaker cabinets, white cabinets, a built-in shower, a two-piece toilet, multi-coloured tiles, marble tiles, grey walls, mosaic tile flooring, a built-in sink, engineered stone worktops, multi-coloured floors, a sliding door, white worktops, a shower bench, a single sink, a freestanding vanity unit and panelled walls.

In this beautifully refinished hall bathroom, we feature a natural white Carrera marble stone complemented with white porcelain tile. The uniquely shaped shower shows off a hexagon-shaped floor tile, marble accent tile, pencil border, and porcelain wall tile. Included is a custom tempered shower door and half wall with brushed nickel hardware to accent the traditional decor. The 38”x18” custom bench and wall niche maintain a personalized look and functionality to the new shower. To create consistency in the design, both the mirror and the vanity were chosen in the shade “espresso” in addition to brushed nickel hardware for all the accessories. We know that this bathroom will stand the test of time for both design and workmanship.

Download our free ebook, Creating the Ideal Kitchen. DOWNLOAD NOW
A tired primary bathroom, with varying ceiling heights and a beige-on-beige color scheme, was screaming for love. Squaring the room and adding natural materials erased the memory of the lack luster space and converted it to a bright and welcoming spa oasis. The home was a new build in 2005 and it looked like all the builder’s material choices remained. The client was clear on their design direction but were challenged by the differing ceiling heights and were looking to hire a design-build firm that could resolve that issue.
This local Glen Ellyn couple found us on Instagram (@kitchenstudioge, follow us ?). They loved our designs and felt like we fit their style. They requested a full primary bath renovation to include a large shower, soaking tub, double vanity with storage options, and heated floors. The wife also really wanted a separate make-up vanity. The biggest challenge presented to us was to architecturally marry the various ceiling heights and deliver a streamlined design.
The existing layout worked well for the couple, so we kept everything in place, except we enlarged the shower and replaced the built-in tub with a lovely free-standing model. We also added a sitting make-up vanity. We were able to eliminate the awkward ceiling lines by extending all the walls to the highest level. Then, to accommodate the sprinklers and HVAC, lowered the ceiling height over the entrance and shower area which then opens to the 2-story vanity and tub area. Very dramatic!
This high-end home deserved high-end fixtures. The homeowners also quickly realized they loved the look of natural marble and wanted to use as much of it as possible in their new bath. They chose a marble slab from the stone yard for the countertops and back splash, and we found complimentary marble tile for the shower. The homeowners also liked the idea of mixing metals in their new posh bathroom and loved the look of black, gold, and chrome.
Although our clients were very clear on their style, they were having a difficult time pulling it all together and envisioning the final product. As interior designers it is our job to translate and elevate our clients’ ideas into a deliverable design. We presented the homeowners with mood boards and 3D renderings of our modern, clean, white marble design. Since the color scheme was relatively neutral, at the homeowner’s request, we decided to add of interest with the patterns and shapes in the room.
We were first inspired by the shower floor tile with its circular/linear motif. We designed the cabinetry, floor and wall tiles, mirrors, cabinet pulls, and wainscoting to have a square or rectangular shape, and then to create interest we added perfectly placed circles to contrast with the rectangular shapes. The globe shaped chandelier against the square wall trim is a delightful yet subtle juxtaposition.
The clients were overjoyed with our interpretation of their vision and impressed with the level of detail we brought to the project. It’s one thing to know how you want a space to look, but it takes a special set of skills to create the design and see it thorough to implementation. Could hiring The Kitchen Studio be the first step to making your home dreams come to life?
Bathroom with a Built-In Sink and a Shower Bench Ideas and Designs
1

 Shelves and shelving units, like ladder shelves, will give you extra space without taking up too much floor space. Also look for wire, wicker or fabric baskets, large and small, to store items under or next to the sink, or even on the wall.
Shelves and shelving units, like ladder shelves, will give you extra space without taking up too much floor space. Also look for wire, wicker or fabric baskets, large and small, to store items under or next to the sink, or even on the wall.  The sink, the mirror, shower and/or bath are the places where you might want the clearest and strongest light. You can use these if you want it to be bright and clear. Otherwise, you might want to look at some soft, ambient lighting in the form of chandeliers, short pendants or wall lamps. You could use accent lighting around your bath in the form to create a tranquil, spa feel, as well.
The sink, the mirror, shower and/or bath are the places where you might want the clearest and strongest light. You can use these if you want it to be bright and clear. Otherwise, you might want to look at some soft, ambient lighting in the form of chandeliers, short pendants or wall lamps. You could use accent lighting around your bath in the form to create a tranquil, spa feel, as well. 