Bathroom with a Built-In Sink and a Vaulted Ceiling Ideas and Designs
Refine by:
Budget
Sort by:Popular Today
41 - 60 of 759 photos
Item 1 of 3
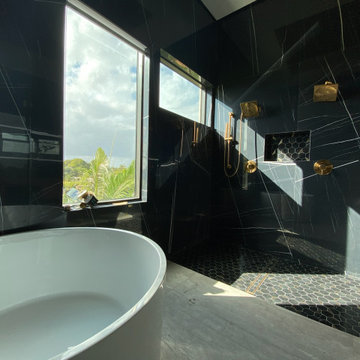
Design ideas for a large modern cream and black ensuite wet room bathroom in Miami with black tiles, double sinks, a freestanding bath, an open shower, flat-panel cabinets, medium wood cabinets, a one-piece toilet, porcelain tiles, black walls, porcelain flooring, a built-in sink, quartz worktops, grey floors, black worktops, a freestanding vanity unit and a vaulted ceiling.

This 1868 Victorian home was transformed to keep the charm of the house but also to bring the bathrooms up to date! We kept the traditional charm and mixed it with some southern charm for this family to enjoy for years to come!
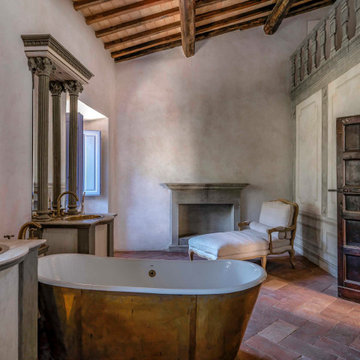
Mediterranean bathroom in Florence with a freestanding bath, grey walls, a built-in sink, red floors, white worktops, double sinks, a built in vanity unit, exposed beams, a vaulted ceiling and a wood ceiling.
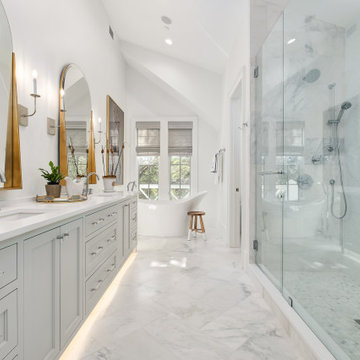
Photo of a large coastal ensuite wet room bathroom in Other with recessed-panel cabinets, grey cabinets, a freestanding bath, a one-piece toilet, white tiles, white walls, ceramic flooring, a built-in sink, white floors, a hinged door, white worktops, an enclosed toilet, double sinks, a built in vanity unit and a vaulted ceiling.
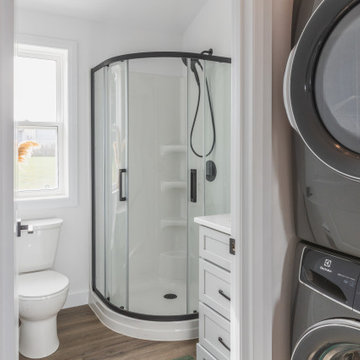
Welcome to our beautiful, brand-new Laurel A single module suite. The Laurel A combines flexibility and style in a compact home at just 504 sq. ft. With one bedroom, one full bathroom, and an open-concept kitchen with a breakfast bar and living room with an electric fireplace, the Laurel Suite A is both cozy and convenient. Featuring vaulted ceilings throughout and plenty of windows, it has a bright and spacious feel inside.

This is an example of a medium sized retro ensuite bathroom in San Francisco with brown cabinets, a corner shower, white tiles, ceramic tiles, porcelain flooring, a built-in sink, marble worktops, black floors, a hinged door, double sinks, a freestanding vanity unit and a vaulted ceiling.
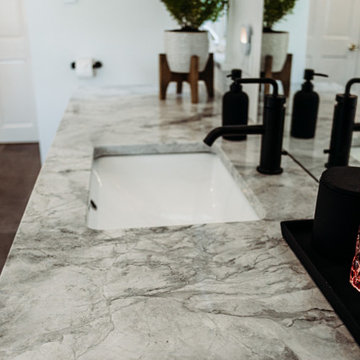
Check out out the master bath remodel at this historical Shorewood Hills residence! Modern and Edgy with a view of the Capital! Features Dolomite counters, freestanding tub, remote controlled shower and geometric wall tile with Teal colored grout
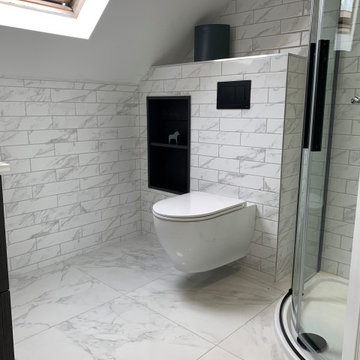
Small En suite with the roof space of bungalow
Small contemporary grey and white ensuite bathroom in Manchester with flat-panel cabinets, dark wood cabinets, a corner shower, a wall mounted toilet, white tiles, porcelain tiles, white walls, porcelain flooring, a built-in sink, white floors, a sliding door, a wall niche, a single sink, a floating vanity unit and a vaulted ceiling.
Small contemporary grey and white ensuite bathroom in Manchester with flat-panel cabinets, dark wood cabinets, a corner shower, a wall mounted toilet, white tiles, porcelain tiles, white walls, porcelain flooring, a built-in sink, white floors, a sliding door, a wall niche, a single sink, a floating vanity unit and a vaulted ceiling.

Photo of a medium sized world-inspired ensuite bathroom in San Francisco with recessed-panel cabinets, brown cabinets, a corner shower, a two-piece toilet, beige tiles, ceramic tiles, beige walls, ceramic flooring, a built-in sink, quartz worktops, multi-coloured floors, a hinged door, grey worktops, a shower bench, a single sink, a floating vanity unit, a vaulted ceiling and wallpapered walls.
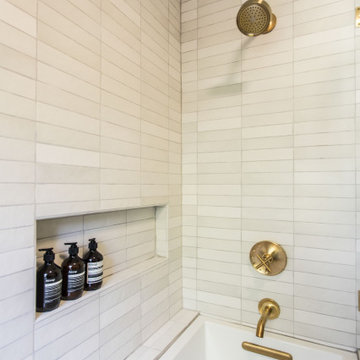
In this Historic Victorian house in Portland; new flooring, paint, and window treatments were selected throughout the house. The main bath was completely renovated with custom vanity, custom shower door, and new tile throughout.
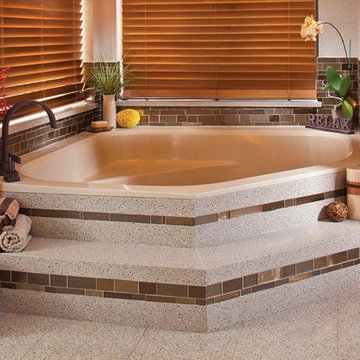
Inspiration for a large modern ensuite half tiled bathroom in Jacksonville with shaker cabinets, dark wood cabinets, a corner bath, a corner shower, a one-piece toilet, multi-coloured tiles, marble tiles, white walls, ceramic flooring, a built-in sink, granite worktops, multi-coloured floors, a hinged door, multi-coloured worktops, a single sink, a built in vanity unit and a vaulted ceiling.
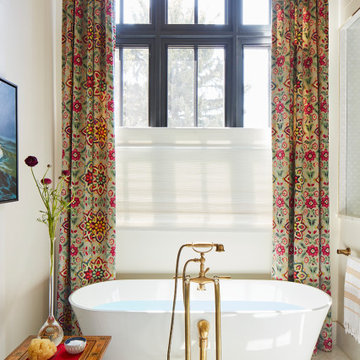
This white freestanding bathtub is accompanied by colorful patterned draperies and a wooden side table. Gold accents are present throughout, and a gold pendant light fixture hangs overhead.

Photo of a medium sized traditional ensuite wet room bathroom in Boise with a built in vanity unit, shaker cabinets, brown cabinets, engineered stone worktops, double sinks, beige tiles, porcelain tiles, an alcove bath, beige walls, porcelain flooring, a built-in sink, beige floors, an open shower and a vaulted ceiling.
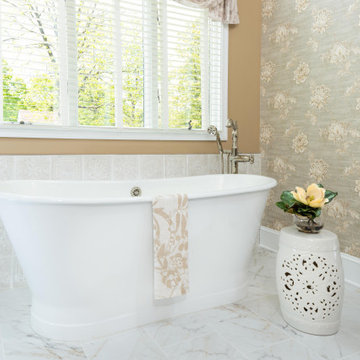
This 1868 Victorian home was transformed to keep the charm of the house but also to bring the bathrooms up to date! We kept the traditional charm and mixed it with some southern charm for this family to enjoy for years to come!

Photo of a medium sized contemporary ensuite bathroom in San Francisco with flat-panel cabinets, light wood cabinets, a freestanding bath, a corner shower, a one-piece toilet, black and white tiles, ceramic tiles, white walls, porcelain flooring, a built-in sink, engineered stone worktops, black floors, a hinged door, white worktops, a wall niche, double sinks, a built in vanity unit and a vaulted ceiling.

Primary Suite bathroom with mirrored cabinets, make-up vanity, marble countertops, and the marble tub surround.
This is an example of an expansive mediterranean ensuite bathroom in Phoenix with grey walls, porcelain flooring, brown floors, grey cabinets, a corner bath, marble tiles, a built-in sink, marble worktops, grey worktops, double sinks, a built in vanity unit and a vaulted ceiling.
This is an example of an expansive mediterranean ensuite bathroom in Phoenix with grey walls, porcelain flooring, brown floors, grey cabinets, a corner bath, marble tiles, a built-in sink, marble worktops, grey worktops, double sinks, a built in vanity unit and a vaulted ceiling.

The elegant master bathroom has an old-world feel with a modern touch. It's barrel-vaulted ceiling leads to the freestanding soaker tub that is surrounded by linen drapery.
The airy panels hide built-in cubbies for the homeowner to store her bath products, so to alway be in reach, but our to view.
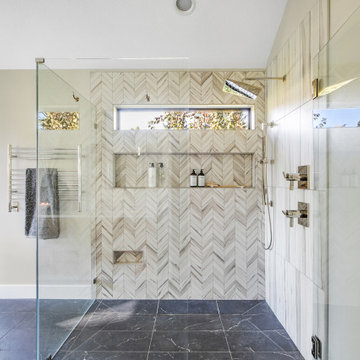
This primary bathroom features a curbless walk-in shower with a linear shower niche, Brizo fixtures, and a toe-kick shaving niche.
Expansive midcentury ensuite bathroom in Portland with shaker cabinets, medium wood cabinets, a freestanding bath, a built-in shower, a one-piece toilet, white tiles, ceramic tiles, grey walls, ceramic flooring, a built-in sink, engineered stone worktops, black floors, a hinged door, white worktops, a wall niche, double sinks, a floating vanity unit and a vaulted ceiling.
Expansive midcentury ensuite bathroom in Portland with shaker cabinets, medium wood cabinets, a freestanding bath, a built-in shower, a one-piece toilet, white tiles, ceramic tiles, grey walls, ceramic flooring, a built-in sink, engineered stone worktops, black floors, a hinged door, white worktops, a wall niche, double sinks, a floating vanity unit and a vaulted ceiling.

This beautifully crafted master bathroom plays off the contrast of the blacks and white while highlighting an off yellow accent. The layout and use of space allows for the perfect retreat at the end of the day.

Download our free ebook, Creating the Ideal Kitchen. DOWNLOAD NOW
A tired primary bathroom, with varying ceiling heights and a beige-on-beige color scheme, was screaming for love. Squaring the room and adding natural materials erased the memory of the lack luster space and converted it to a bright and welcoming spa oasis. The home was a new build in 2005 and it looked like all the builder’s material choices remained. The client was clear on their design direction but were challenged by the differing ceiling heights and were looking to hire a design-build firm that could resolve that issue.
This local Glen Ellyn couple found us on Instagram (@kitchenstudioge, follow us ?). They loved our designs and felt like we fit their style. They requested a full primary bath renovation to include a large shower, soaking tub, double vanity with storage options, and heated floors. The wife also really wanted a separate make-up vanity. The biggest challenge presented to us was to architecturally marry the various ceiling heights and deliver a streamlined design.
The existing layout worked well for the couple, so we kept everything in place, except we enlarged the shower and replaced the built-in tub with a lovely free-standing model. We also added a sitting make-up vanity. We were able to eliminate the awkward ceiling lines by extending all the walls to the highest level. Then, to accommodate the sprinklers and HVAC, lowered the ceiling height over the entrance and shower area which then opens to the 2-story vanity and tub area. Very dramatic!
This high-end home deserved high-end fixtures. The homeowners also quickly realized they loved the look of natural marble and wanted to use as much of it as possible in their new bath. They chose a marble slab from the stone yard for the countertops and back splash, and we found complimentary marble tile for the shower. The homeowners also liked the idea of mixing metals in their new posh bathroom and loved the look of black, gold, and chrome.
Although our clients were very clear on their style, they were having a difficult time pulling it all together and envisioning the final product. As interior designers it is our job to translate and elevate our clients’ ideas into a deliverable design. We presented the homeowners with mood boards and 3D renderings of our modern, clean, white marble design. Since the color scheme was relatively neutral, at the homeowner’s request, we decided to add of interest with the patterns and shapes in the room.
We were first inspired by the shower floor tile with its circular/linear motif. We designed the cabinetry, floor and wall tiles, mirrors, cabinet pulls, and wainscoting to have a square or rectangular shape, and then to create interest we added perfectly placed circles to contrast with the rectangular shapes. The globe shaped chandelier against the square wall trim is a delightful yet subtle juxtaposition.
The clients were overjoyed with our interpretation of their vision and impressed with the level of detail we brought to the project. It’s one thing to know how you want a space to look, but it takes a special set of skills to create the design and see it thorough to implementation. Could hiring The Kitchen Studio be the first step to making your home dreams come to life?
Bathroom with a Built-In Sink and a Vaulted Ceiling Ideas and Designs
3

 Shelves and shelving units, like ladder shelves, will give you extra space without taking up too much floor space. Also look for wire, wicker or fabric baskets, large and small, to store items under or next to the sink, or even on the wall.
Shelves and shelving units, like ladder shelves, will give you extra space without taking up too much floor space. Also look for wire, wicker or fabric baskets, large and small, to store items under or next to the sink, or even on the wall.  The sink, the mirror, shower and/or bath are the places where you might want the clearest and strongest light. You can use these if you want it to be bright and clear. Otherwise, you might want to look at some soft, ambient lighting in the form of chandeliers, short pendants or wall lamps. You could use accent lighting around your bath in the form to create a tranquil, spa feel, as well.
The sink, the mirror, shower and/or bath are the places where you might want the clearest and strongest light. You can use these if you want it to be bright and clear. Otherwise, you might want to look at some soft, ambient lighting in the form of chandeliers, short pendants or wall lamps. You could use accent lighting around your bath in the form to create a tranquil, spa feel, as well. 