Bathroom with a Built-In Sink and Blue Floors Ideas and Designs
Refine by:
Budget
Sort by:Popular Today
1 - 20 of 544 photos
Item 1 of 3

This is an example of a large country ensuite bathroom in DC Metro with recessed-panel cabinets, brown cabinets, a claw-foot bath, a walk-in shower, a one-piece toilet, white tiles, ceramic tiles, grey walls, mosaic tile flooring, a built-in sink, engineered stone worktops, blue floors, an open shower, white worktops, a shower bench, a single sink and a built in vanity unit.
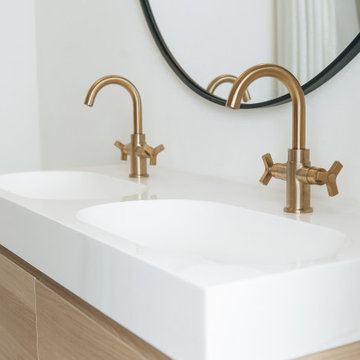
Design ideas for a medium sized retro ensuite bathroom in Nashville with flat-panel cabinets, light wood cabinets, a freestanding bath, a shower/bath combination, a one-piece toilet, white walls, cement flooring, a built-in sink, solid surface worktops, blue floors, white worktops, double sinks, a floating vanity unit and panelled walls.
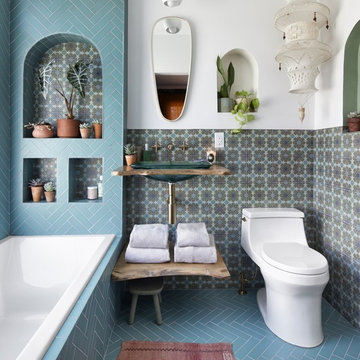
Kohler
This is an example of a mediterranean bathroom in Toronto with a built-in bath, multi-coloured tiles, white walls, a built-in sink, wooden worktops, blue floors, brown worktops and a wall niche.
This is an example of a mediterranean bathroom in Toronto with a built-in bath, multi-coloured tiles, white walls, a built-in sink, wooden worktops, blue floors, brown worktops and a wall niche.

Photo by Alan Tansey
This East Village penthouse was designed for nocturnal entertaining. Reclaimed wood lines the walls and counters of the kitchen and dark tones accent the different spaces of the apartment. Brick walls were exposed and the stair was stripped to its raw steel finish. The guest bath shower is lined with textured slate while the floor is clad in striped Moroccan tile.
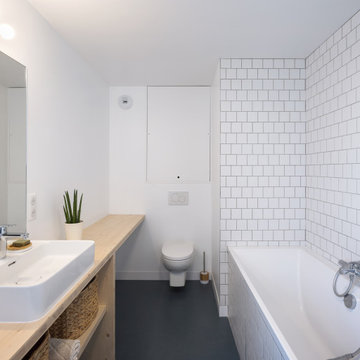
This is an example of a medium sized contemporary ensuite bathroom in Reims with open cabinets, white cabinets, a built-in bath, a wall mounted toilet, white tiles, ceramic tiles, white walls, a built-in sink, wooden worktops, blue floors, a single sink and a built in vanity unit.
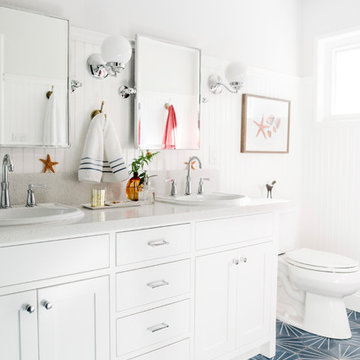
Ellie Koleen Photography
Inspiration for a nautical bathroom in Other with shaker cabinets, white cabinets, white walls, a built-in sink, blue floors and white worktops.
Inspiration for a nautical bathroom in Other with shaker cabinets, white cabinets, white walls, a built-in sink, blue floors and white worktops.
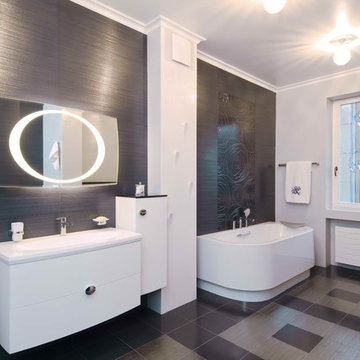
Creation of the harmonious and comfortable living space is the base of the work. This is a subtle and refined decision of an interior in keeping with the classic style of the XIX century.
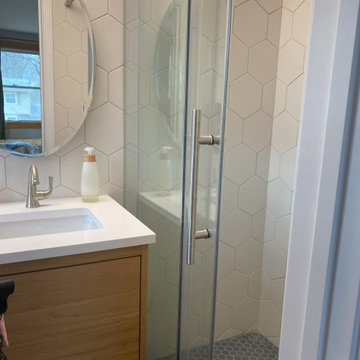
This bathroom was original to the house. We wanted to create a mid century modern feel so we knocked down the wall between the vanity and the shower and replaced it with a glass door. To make the space feel larger we extend the hexagon tiles from the bathroom all along the back wall. Shelves were added to increase storage space and of course all materials, fixtures and cabinets were updated.

Winner of the 2018 Tour of Homes Best Remodel, this whole house re-design of a 1963 Bennet & Johnson mid-century raised ranch home is a beautiful example of the magic we can weave through the application of more sustainable modern design principles to existing spaces.
We worked closely with our client on extensive updates to create a modernized MCM gem.
Extensive alterations include:
- a completely redesigned floor plan to promote a more intuitive flow throughout
- vaulted the ceilings over the great room to create an amazing entrance and feeling of inspired openness
- redesigned entry and driveway to be more inviting and welcoming as well as to experientially set the mid-century modern stage
- the removal of a visually disruptive load bearing central wall and chimney system that formerly partitioned the homes’ entry, dining, kitchen and living rooms from each other
- added clerestory windows above the new kitchen to accentuate the new vaulted ceiling line and create a greater visual continuation of indoor to outdoor space
- drastically increased the access to natural light by increasing window sizes and opening up the floor plan
- placed natural wood elements throughout to provide a calming palette and cohesive Pacific Northwest feel
- incorporated Universal Design principles to make the home Aging In Place ready with wide hallways and accessible spaces, including single-floor living if needed
- moved and completely redesigned the stairway to work for the home’s occupants and be a part of the cohesive design aesthetic
- mixed custom tile layouts with more traditional tiling to create fun and playful visual experiences
- custom designed and sourced MCM specific elements such as the entry screen, cabinetry and lighting
- development of the downstairs for potential future use by an assisted living caretaker
- energy efficiency upgrades seamlessly woven in with much improved insulation, ductless mini splits and solar gain
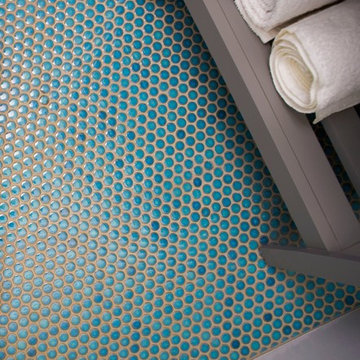
Peter Medilek
Design ideas for a small coastal shower room bathroom in San Francisco with shaker cabinets, grey cabinets, a two-piece toilet, white walls, ceramic flooring, a built-in sink, engineered stone worktops and blue floors.
Design ideas for a small coastal shower room bathroom in San Francisco with shaker cabinets, grey cabinets, a two-piece toilet, white walls, ceramic flooring, a built-in sink, engineered stone worktops and blue floors.

Dans cette salle de bain pour enfants nous avons voulu faire un mélange de carreaux de faïence entre le motif damier et la pose de carreaux navettes. La pose est extrèmement minutieuse notamment dans le raccord couleurs entre le terracotta et le carreau blanc.
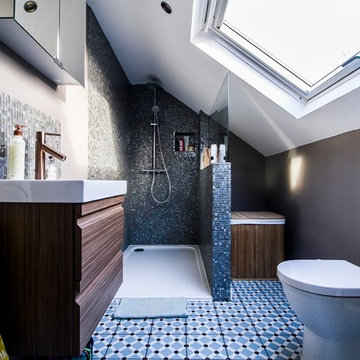
Gilda Cevasco Photography
Photo of a large bohemian ensuite bathroom in London with flat-panel cabinets, brown cabinets, a walk-in shower, a one-piece toilet, grey tiles, mosaic tiles, grey walls, porcelain flooring, a built-in sink, blue floors and an open shower.
Photo of a large bohemian ensuite bathroom in London with flat-panel cabinets, brown cabinets, a walk-in shower, a one-piece toilet, grey tiles, mosaic tiles, grey walls, porcelain flooring, a built-in sink, blue floors and an open shower.

Inspiration for a small modern ensuite bathroom in Paris with a submerged bath, white tiles, porcelain tiles, pink walls, ceramic flooring, a built-in sink, laminate worktops, blue floors, white worktops, a laundry area, a single sink and a built in vanity unit.
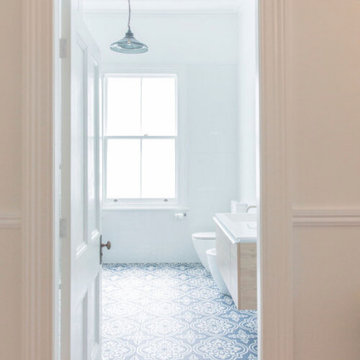
Architectural design of rear addition and reconfiguration to early 1900's villa, featuring - a new entertainment wing, including a new bathroom and ensuite, rooftop balcony, spiral staircase and container pool.

A Transitional Bathroom Designed by DLT Interiors
A light and airy bathroom with using brass accents and mosaic blue tiling is a the perfect touch of warming up the space.

Francesca Novati
Design ideas for a medium sized urban shower room bathroom in Milan with beaded cabinets, dark wood cabinets, an alcove shower, a two-piece toilet, white tiles, metro tiles, white walls, ceramic flooring, a built-in sink, granite worktops, blue floors and a hinged door.
Design ideas for a medium sized urban shower room bathroom in Milan with beaded cabinets, dark wood cabinets, an alcove shower, a two-piece toilet, white tiles, metro tiles, white walls, ceramic flooring, a built-in sink, granite worktops, blue floors and a hinged door.
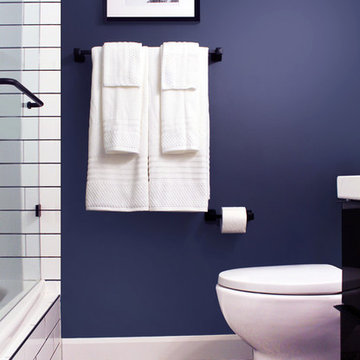
Photo of a small modern shower room bathroom in Toronto with flat-panel cabinets, black cabinets, a built-in bath, a shower/bath combination, a one-piece toilet, white tiles, ceramic tiles, blue walls, ceramic flooring, a built-in sink, marble worktops, blue floors, an open shower, white worktops, a single sink and a floating vanity unit.
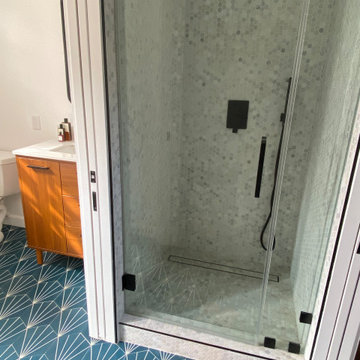
Design ideas for a small shower room bathroom in Los Angeles with flat-panel cabinets, medium wood cabinets, a walk-in shower, a one-piece toilet, white tiles, ceramic tiles, white walls, cement flooring, a built-in sink, solid surface worktops, blue floors, a hinged door, white worktops, a single sink, a freestanding vanity unit and panelled walls.
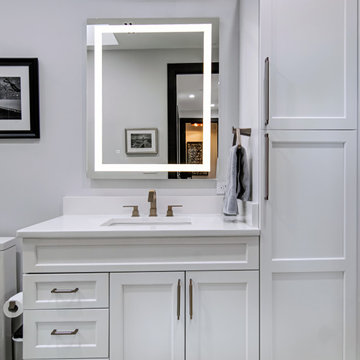
Beautiful transitional bathroom with white shaker cabinets, gold hardware, blue jean shimmer porcelain shower tiles, built-in bathtub, and hexagon floor tiles.
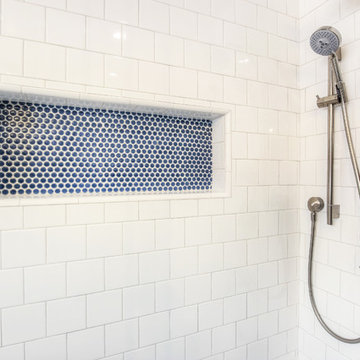
The remodeled bathroom features a beautiful custom vanity with an apron sink, patterned wall paper, white square ceramic tiles backsplash, penny round tile floors with a matching shampoo niche, shower tub combination with custom frameless shower enclosure and Wayfair mirror and light fixtures.
Bathroom with a Built-In Sink and Blue Floors Ideas and Designs
1

 Shelves and shelving units, like ladder shelves, will give you extra space without taking up too much floor space. Also look for wire, wicker or fabric baskets, large and small, to store items under or next to the sink, or even on the wall.
Shelves and shelving units, like ladder shelves, will give you extra space without taking up too much floor space. Also look for wire, wicker or fabric baskets, large and small, to store items under or next to the sink, or even on the wall.  The sink, the mirror, shower and/or bath are the places where you might want the clearest and strongest light. You can use these if you want it to be bright and clear. Otherwise, you might want to look at some soft, ambient lighting in the form of chandeliers, short pendants or wall lamps. You could use accent lighting around your bath in the form to create a tranquil, spa feel, as well.
The sink, the mirror, shower and/or bath are the places where you might want the clearest and strongest light. You can use these if you want it to be bright and clear. Otherwise, you might want to look at some soft, ambient lighting in the form of chandeliers, short pendants or wall lamps. You could use accent lighting around your bath in the form to create a tranquil, spa feel, as well. 