Bathroom with a Built-In Sink and Grey Floors Ideas and Designs
Refine by:
Budget
Sort by:Popular Today
161 - 180 of 10,038 photos
Item 1 of 3

This primary bath has plenty of natural light but to add additional ambience, mirrored medicine cabinets are finished with LED lights that adjust to lighting needs.
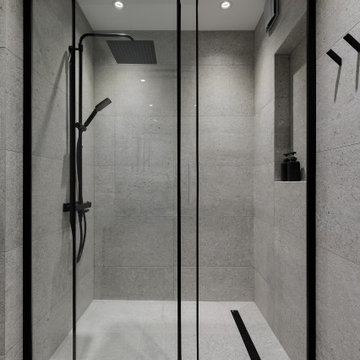
Контрастная душевая комната.
Вместо полотенцесушителя смонтировали стену с подогревом с лаконичными рейлингами.
Photo of a medium sized contemporary grey and white shower room bathroom in Saint Petersburg with flat-panel cabinets, medium wood cabinets, an alcove shower, a wall mounted toilet, black tiles, porcelain tiles, grey walls, porcelain flooring, a built-in sink, engineered stone worktops, grey floors, a sliding door, black worktops, a single sink and a freestanding vanity unit.
Photo of a medium sized contemporary grey and white shower room bathroom in Saint Petersburg with flat-panel cabinets, medium wood cabinets, an alcove shower, a wall mounted toilet, black tiles, porcelain tiles, grey walls, porcelain flooring, a built-in sink, engineered stone worktops, grey floors, a sliding door, black worktops, a single sink and a freestanding vanity unit.
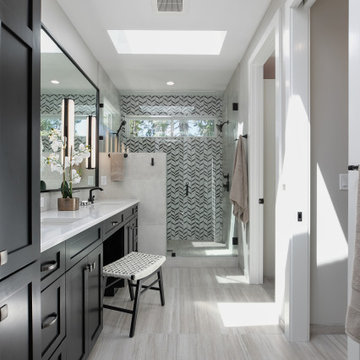
This master bathroom has Alder shaker cabinets with a black stain and EleQuence Cypress White 3CM quartz countertop. The bathroom has double vanity sinks as well as a sit-down makeup area to get ready for the day. The sconce lighting gives a modern look. The walk-in tile shower with half wall provides additional privacy and lets more natural light into the space.
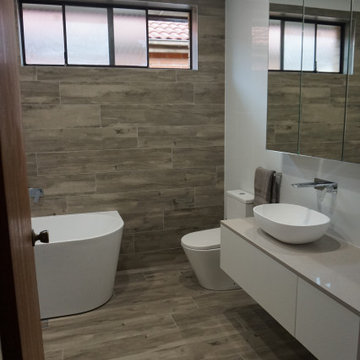
Main bathroom totally renovated creating space for a walk in shower and a freestanding bath. All chrome fittings, fixed shower screen and rain shower head, wall hung vanity with double basin and wall fittings. Mirror shaving cabinet and new toilet. Wall tiles up to the ceiling and a new IXL ceiling fan
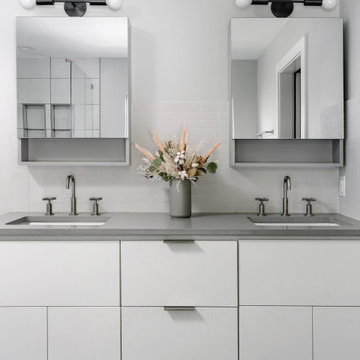
Completed in 2020, this large 3,500 square foot bungalow underwent a major facelift from the 1990s finishes throughout the house. We worked with the homeowners who have two sons to create a bright and serene forever home. The project consisted of one kitchen, four bathrooms, den, and game room. We mixed Scandinavian and mid-century modern styles to create these unique and fun spaces.
---
Project designed by the Atomic Ranch featured modern designers at Breathe Design Studio. From their Austin design studio, they serve an eclectic and accomplished nationwide clientele including in Palm Springs, LA, and the San Francisco Bay Area.
For more about Breathe Design Studio, see here: https://www.breathedesignstudio.com/
To learn more about this project, see here: https://www.breathedesignstudio.com/bungalow-remodel
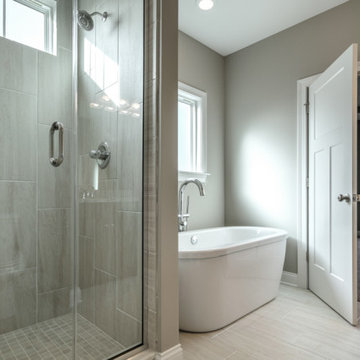
Traditional ensuite bathroom in Louisville with recessed-panel cabinets, dark wood cabinets, a freestanding bath, an alcove shower, grey walls, ceramic flooring, a built-in sink, granite worktops, grey floors, a hinged door, grey worktops, double sinks and a built in vanity unit.
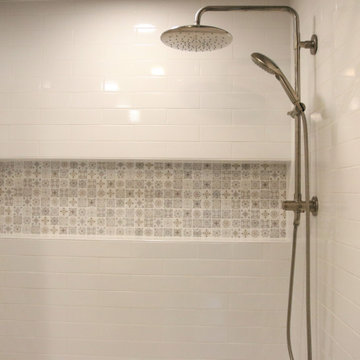
Master Bath Remodel showcases new vanity cabinets, linen closet, and countertops with top mount sink. Shower / Tub surround completed with a large white subway tile and a large Italian inspired mosaic wall niche. Tile floors tie all the elements together in this beautiful bathroom.
Client loved their beautiful bathroom remodel: "French Creek Designs was easy to work with and provided us with a quality product. Karen guided us in making choices for our bathroom remodels that are beautiful and functional. Their showroom is stocked with the latest designs and materials. Definitely would work with them in the future."
French Creek Designs Kitchen & Bath Design Center
Making Your Home Beautiful One Room at A Time…
French Creek Designs Kitchen & Bath Design Studio - where selections begin. Let us design and dream with you. Overwhelmed on where to start that home improvement, kitchen or bath project? Let our designers sit down with you and take the overwhelming out of the picture and assist in choosing your materials. Whether new construction, full remodel or just a partial remodel, we can help you to make it an enjoyable experience to design your dream space. Call to schedule your free design consultation today with one of our exceptional designers 307-337-4500.
#openforbusiness #casper #wyoming #casperbusiness #frenchcreekdesigns #shoplocal #casperwyoming #bathremodeling #bathdesigners #cabinets #countertops #knobsandpulls #sinksandfaucets #flooring #tileandmosiacs #homeimprovement #masterbath #guestbath #smallbath #luxurybath

Guest bathroom remodel. Sandblasted wood doors with original antique door hardware. Glass Shower with white subway tile and gray grout. Black shower door hardware. Antique brass faucets. Marble hex tile floor. Painted gray cabinets. Painted white walls and ceilings. Original vintage clawfoot tub. Lakefront 1920's cabin on Lake Tahoe.
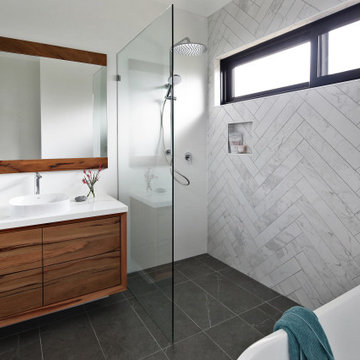
Contemporary bathroom in Perth with flat-panel cabinets, medium wood cabinets, an alcove shower, white tiles, a built-in sink, grey floors and white worktops.
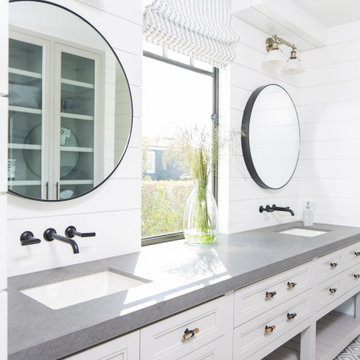
Inspiration for a large nautical ensuite bathroom in Orange County with recessed-panel cabinets, grey cabinets, white tiles, white walls, a built-in sink, a hinged door, grey worktops, mosaic tile flooring and grey floors.
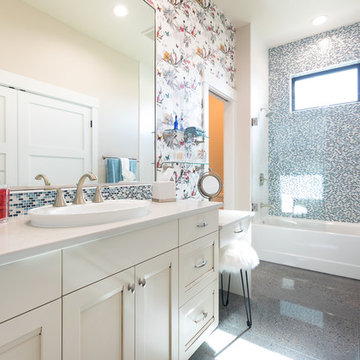
Robb Van
This is an example of a classic bathroom in Other with recessed-panel cabinets, beige cabinets, an alcove bath, a shower/bath combination, multi-coloured walls, a built-in sink, grey floors and white worktops.
This is an example of a classic bathroom in Other with recessed-panel cabinets, beige cabinets, an alcove bath, a shower/bath combination, multi-coloured walls, a built-in sink, grey floors and white worktops.
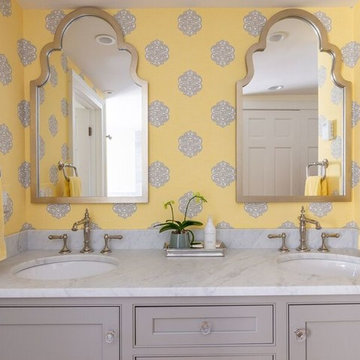
This is an example of a large traditional ensuite wet room bathroom in Boston with beaded cabinets, grey cabinets, a freestanding bath, a two-piece toilet, grey tiles, marble tiles, yellow walls, marble flooring, a built-in sink, marble worktops, grey floors, an open shower and grey worktops.
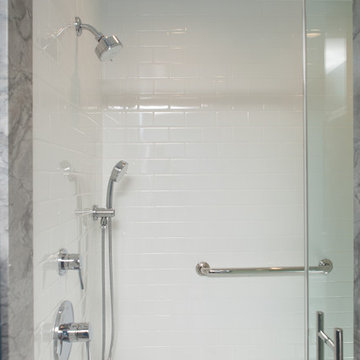
Studio West Photography
Design ideas for a small classic ensuite bathroom in Chicago with shaker cabinets, white cabinets, an alcove shower, a one-piece toilet, white tiles, metro tiles, blue walls, porcelain flooring, a built-in sink, engineered stone worktops, grey floors, a sliding door and grey worktops.
Design ideas for a small classic ensuite bathroom in Chicago with shaker cabinets, white cabinets, an alcove shower, a one-piece toilet, white tiles, metro tiles, blue walls, porcelain flooring, a built-in sink, engineered stone worktops, grey floors, a sliding door and grey worktops.
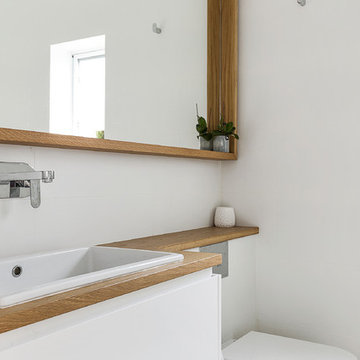
Inspiration for a medium sized scandi ensuite bathroom in Sydney with flat-panel cabinets, white cabinets, a walk-in shower, a wall mounted toilet, white tiles, ceramic tiles, white walls, a built-in sink, wooden worktops, porcelain flooring, grey floors, an open shower and brown worktops.

Klassen Photography
This is an example of a medium sized rustic ensuite bathroom in Jackson with brown cabinets, a submerged bath, a shower/bath combination, slate tiles, slate flooring, a built-in sink, granite worktops, multi-coloured worktops, grey tiles, yellow walls, grey floors, an open shower and recessed-panel cabinets.
This is an example of a medium sized rustic ensuite bathroom in Jackson with brown cabinets, a submerged bath, a shower/bath combination, slate tiles, slate flooring, a built-in sink, granite worktops, multi-coloured worktops, grey tiles, yellow walls, grey floors, an open shower and recessed-panel cabinets.
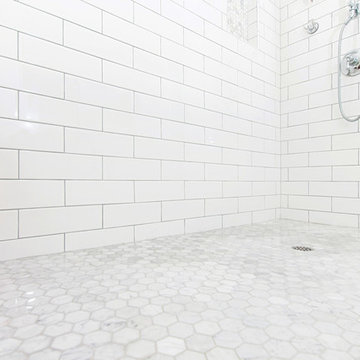
These beautiful bathrooms located in Rancho Santa Fe were in need of a major upgrade. Once having dated dark cabinets, the desired bright design was wanted. Beautiful white cabinets with modern pulls and classic faucets complete the double vanity. The shower with long subway tiles and black grout! Colored grout is a trend and it looks fantastic in this bathroom. The walk in shower has beautiful tiles and relaxing shower heads. Both of these bathrooms look fantastic and look modern and complementary to the home.
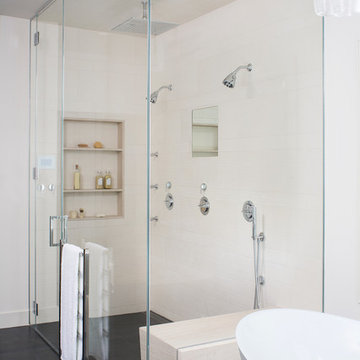
Photo: Meghan Bob Photography
Inspiration for a medium sized modern ensuite bathroom in Los Angeles with flat-panel cabinets, medium wood cabinets, a freestanding bath, a built-in shower, beige tiles, ceramic tiles, white walls, ceramic flooring, a built-in sink, limestone worktops, grey floors, a hinged door and beige worktops.
Inspiration for a medium sized modern ensuite bathroom in Los Angeles with flat-panel cabinets, medium wood cabinets, a freestanding bath, a built-in shower, beige tiles, ceramic tiles, white walls, ceramic flooring, a built-in sink, limestone worktops, grey floors, a hinged door and beige worktops.
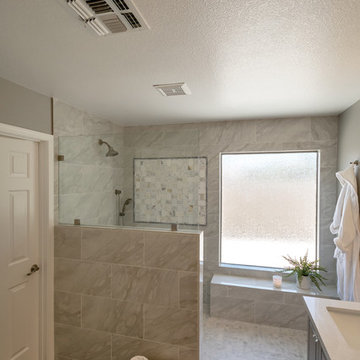
Master Bathroom -
We removed the traditional tub and show to create a Large walk-in shower with a beautiful white and grey toned tiles. We also added a new vanity with quartz counter tops and wood plank tile flooring.
Guest Bathroom -
For the guest bathroom we replaced the vanity with new cabinets and added quartz counter tops, replaced the tub shower combo and added tile surround with a small touch of soap niche detail and completed with wood plank tile flooring to match the master bathroom.

The relaxed vibe of this vacation home carries through to the spa-like master bathroom to create a feeling of tranquility.
Inspiration for a large nautical ensuite bathroom in Los Angeles with shaker cabinets, green cabinets, a freestanding bath, a double shower, a bidet, beige tiles, marble tiles, beige walls, light hardwood flooring, a built-in sink, marble worktops, grey floors and a hinged door.
Inspiration for a large nautical ensuite bathroom in Los Angeles with shaker cabinets, green cabinets, a freestanding bath, a double shower, a bidet, beige tiles, marble tiles, beige walls, light hardwood flooring, a built-in sink, marble worktops, grey floors and a hinged door.
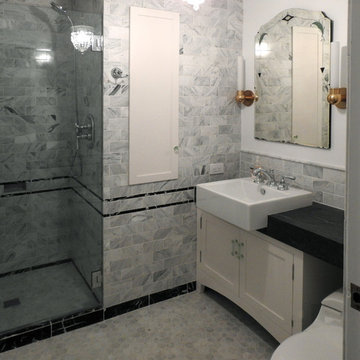
Reconfigure an dark and cramped original kitchen, laundry porch and bathroom to accommodate a more generous kitchen and bathroom. The laundry room was moved to another space closer to the bedrooms. The bathroom had to be accessible from both the adjacent bedroom and the hallway. The Client wanted to keep the feeling of the original house's style plus reuse her vintage stove and create a space she would love to cook in with great light and modern conveniences.
PD Cabinets
Bathroom with a Built-In Sink and Grey Floors Ideas and Designs
9

 Shelves and shelving units, like ladder shelves, will give you extra space without taking up too much floor space. Also look for wire, wicker or fabric baskets, large and small, to store items under or next to the sink, or even on the wall.
Shelves and shelving units, like ladder shelves, will give you extra space without taking up too much floor space. Also look for wire, wicker or fabric baskets, large and small, to store items under or next to the sink, or even on the wall.  The sink, the mirror, shower and/or bath are the places where you might want the clearest and strongest light. You can use these if you want it to be bright and clear. Otherwise, you might want to look at some soft, ambient lighting in the form of chandeliers, short pendants or wall lamps. You could use accent lighting around your bath in the form to create a tranquil, spa feel, as well.
The sink, the mirror, shower and/or bath are the places where you might want the clearest and strongest light. You can use these if you want it to be bright and clear. Otherwise, you might want to look at some soft, ambient lighting in the form of chandeliers, short pendants or wall lamps. You could use accent lighting around your bath in the form to create a tranquil, spa feel, as well. 