Bathroom with a Built-In Sink and Tiled Worktops Ideas and Designs
Refine by:
Budget
Sort by:Popular Today
21 - 40 of 2,257 photos
Item 1 of 3
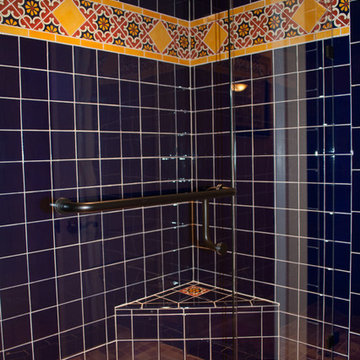
This is an example of a medium sized traditional ensuite bathroom in Denver with recessed-panel cabinets, medium wood cabinets, an alcove shower, a two-piece toilet, blue tiles, ceramic tiles, beige walls, terracotta flooring, a built-in sink, tiled worktops, red floors and a hinged door.

Builder/Remodeler: M&S Resources- Phillip Moreno/ Materials provided by: Cherry City Interiors & Design/ Interior Design by: Shelli Dierck &Leslie Kampstra/ Photographs by:
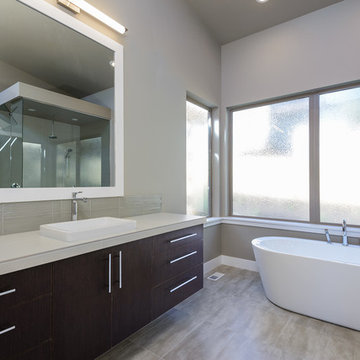
Inspiration for a large contemporary ensuite bathroom in Other with flat-panel cabinets, dark wood cabinets, a freestanding bath, a corner shower, ceramic tiles, grey walls, porcelain flooring, a built-in sink, tiled worktops and grey tiles.

Tropical Bathroom in Horsham, West Sussex
Sparkling brushed-brass elements, soothing tones and patterned topical accent tiling combine in this calming bathroom design.
The Brief
This local Horsham client required our assistance refreshing their bathroom, with the aim of creating a spacious and soothing design. Relaxing natural tones and design elements were favoured from initial conversations, whilst designer Martin was also to create a spacious layout incorporating present-day design components.
Design Elements
From early project conversations this tropical tile choice was favoured and has been incorporated as an accent around storage niches. The tropical tile choice combines perfectly with this neutral wall tile, used to add a soft calming aesthetic to the design. To add further natural elements designer Martin has included a porcelain wood-effect floor tile that is also installed within the walk-in shower area.
The new layout Martin has created includes a vast walk-in shower area at one end of the bathroom, with storage and sanitaryware at the adjacent end.
The spacious walk-in shower contributes towards the spacious feel and aesthetic, and the usability of this space is enhanced with a storage niche which runs wall-to-wall within the shower area. Small downlights have been installed into this niche to add useful and ambient lighting.
Throughout this space brushed-brass inclusions have been incorporated to add a glitzy element to the design.
Special Inclusions
With plentiful storage an important element of the design, two furniture units have been included which also work well with the theme of the project.
The first is a two drawer wall hung unit, which has been chosen in a walnut finish to match natural elements within the design. This unit is equipped with brushed-brass handleware, and atop, a brushed-brass basin mixer from Aqualla has also been installed.
The second unit included is a mirrored wall cabinet from HiB, which adds useful mirrored space to the design, but also fantastic ambient lighting. This cabinet is equipped with demisting technology to ensure the mirrored area can be used at all times.
Project Highlight
The sparkling brushed-brass accents are one of the most eye-catching elements of this design.
A full array of brassware from Aqualla’s Kyloe collection has been used for this project, which is equipped with a subtle knurled finish.
The End Result
The result of this project is a renovation that achieves all elements of the initial project brief, with a remarkable design. A tropical tile choice and brushed-brass elements are some of the stand-out features of this project which this client can will enjoy for many years.
If you are thinking about a bathroom update, discover how our expert designers and award-winning installation team can transform your property. Request your free design appointment in showroom or online today.

Design ideas for a large modern ensuite bathroom in Minneapolis with flat-panel cabinets, black cabinets, a freestanding bath, a corner shower, a two-piece toilet, beige tiles, ceramic tiles, grey walls, porcelain flooring, a built-in sink, tiled worktops, grey floors, a hinged door, white worktops, a wall niche, double sinks and a built in vanity unit.

Inspiration for a large contemporary shower room bathroom in Novosibirsk with flat-panel cabinets, grey cabinets, a submerged bath, an alcove shower, a wall mounted toilet, grey tiles, porcelain tiles, black walls, porcelain flooring, a built-in sink, tiled worktops, grey floors, a hinged door, grey worktops, a single sink and a floating vanity unit.

Kids bathroom update. Kept existing vanity. Used large porcelain tile for new countertop to reduce grout lines. New sink. Grey subway tile shower and new fixtures. Luxury vinyl tile flooring.

Design ideas for a small modern shower room bathroom in London with glass-front cabinets, a walk-in shower, a wall mounted toilet, grey tiles, porcelain tiles, grey walls, porcelain flooring, a built-in sink, tiled worktops, grey floors, an open shower, grey worktops, a single sink and a built in vanity unit.
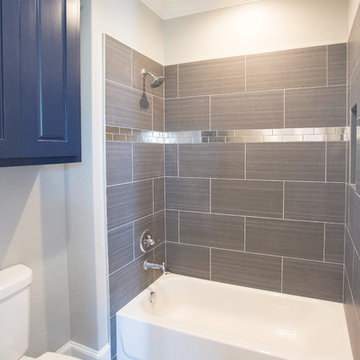
Inspiration for a medium sized traditional family bathroom in Dallas with shaker cabinets, blue cabinets, a built-in bath, a shower/bath combination, a one-piece toilet, grey tiles, ceramic tiles, grey walls, porcelain flooring, a built-in sink, tiled worktops, grey floors and a shower curtain.
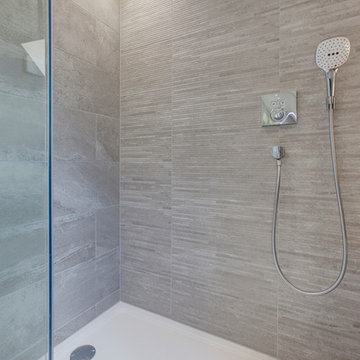
Adrian Richardson
Design ideas for a modern ensuite bathroom in Other with flat-panel cabinets, white cabinets, a freestanding bath, a walk-in shower, a wall mounted toilet, beige tiles, porcelain tiles, porcelain flooring, a built-in sink and tiled worktops.
Design ideas for a modern ensuite bathroom in Other with flat-panel cabinets, white cabinets, a freestanding bath, a walk-in shower, a wall mounted toilet, beige tiles, porcelain tiles, porcelain flooring, a built-in sink and tiled worktops.
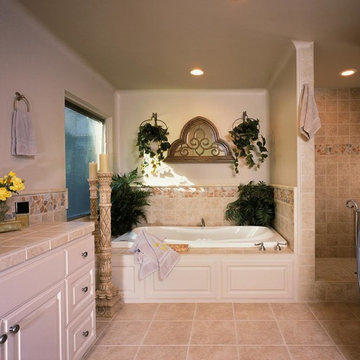
We opened up the bathroom to create more space and light.
Design ideas for a large traditional ensuite bathroom in San Diego with raised-panel cabinets, white cabinets, a built-in bath, an alcove shower, beige tiles, ceramic tiles, beige walls, porcelain flooring, a built-in sink, tiled worktops, beige floors and an open shower.
Design ideas for a large traditional ensuite bathroom in San Diego with raised-panel cabinets, white cabinets, a built-in bath, an alcove shower, beige tiles, ceramic tiles, beige walls, porcelain flooring, a built-in sink, tiled worktops, beige floors and an open shower.
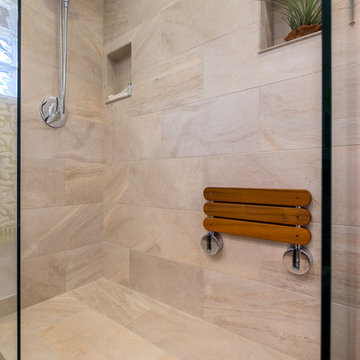
Old fiberglass tub was removed to make way for new tile and glass shower.
www.VanEarlPhotography.com
This is an example of a traditional ensuite bathroom in Portland with flat-panel cabinets, medium wood cabinets, a built-in shower, beige tiles, white walls, porcelain flooring, a built-in sink and tiled worktops.
This is an example of a traditional ensuite bathroom in Portland with flat-panel cabinets, medium wood cabinets, a built-in shower, beige tiles, white walls, porcelain flooring, a built-in sink and tiled worktops.
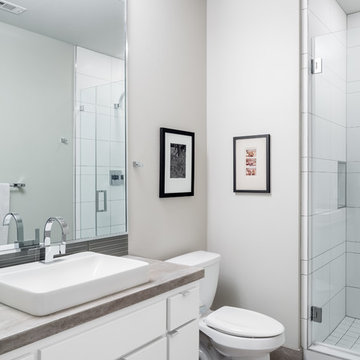
Guest bath with drop-in sink and deck mounted chrome fixture. 24" tile countertop. Metal wrapped mirror. Spa white shower with frameless shower door.
Photo: Charles Quinn
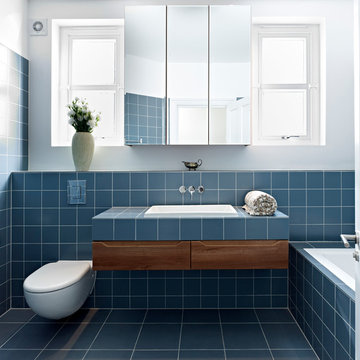
David Churchill
This is an example of a medium sized contemporary bathroom in London with medium wood cabinets, tiled worktops, a built-in bath, a built-in sink, a wall mounted toilet, blue tiles, white walls and flat-panel cabinets.
This is an example of a medium sized contemporary bathroom in London with medium wood cabinets, tiled worktops, a built-in bath, a built-in sink, a wall mounted toilet, blue tiles, white walls and flat-panel cabinets.
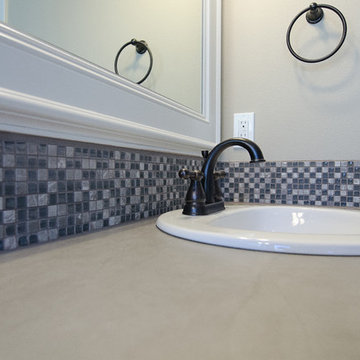
Photo of the Master Bathroom in Lot 15 at Iron Ridge Woods. Photo taken by Danyel Rogers.
Design ideas for a large traditional ensuite bathroom in Portland with a built-in sink, recessed-panel cabinets, dark wood cabinets, tiled worktops, a built-in bath, a corner shower, a wall mounted toilet, grey tiles, porcelain tiles, beige walls and porcelain flooring.
Design ideas for a large traditional ensuite bathroom in Portland with a built-in sink, recessed-panel cabinets, dark wood cabinets, tiled worktops, a built-in bath, a corner shower, a wall mounted toilet, grey tiles, porcelain tiles, beige walls and porcelain flooring.
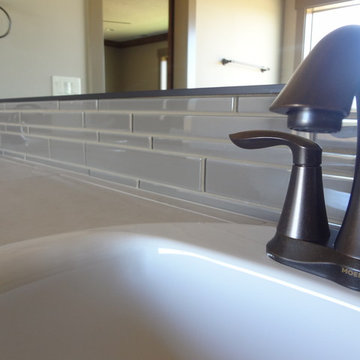
Builder/Remodeler: Bloedel Custom Homes, LLC- Ryan Bloedel....Materials provided by: Cherry City Interiors & Design
Photo of a medium sized classic ensuite bathroom in Portland with shaker cabinets, light wood cabinets, a built-in bath, an alcove shower, a two-piece toilet, grey tiles, white tiles, glass tiles, white walls, ceramic flooring, a built-in sink and tiled worktops.
Photo of a medium sized classic ensuite bathroom in Portland with shaker cabinets, light wood cabinets, a built-in bath, an alcove shower, a two-piece toilet, grey tiles, white tiles, glass tiles, white walls, ceramic flooring, a built-in sink and tiled worktops.
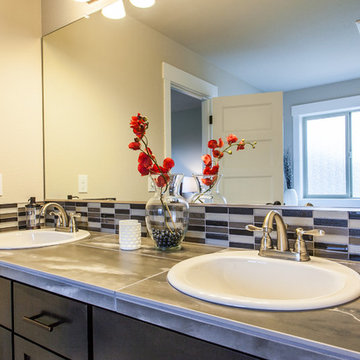
Mike Lloyd
Inspiration for a contemporary ensuite bathroom in Portland with a built-in sink, shaker cabinets, dark wood cabinets, tiled worktops, an alcove bath, grey tiles and beige walls.
Inspiration for a contemporary ensuite bathroom in Portland with a built-in sink, shaker cabinets, dark wood cabinets, tiled worktops, an alcove bath, grey tiles and beige walls.

Оригинальности и графичности придают черные металлические профили-раскладки в плитке и в стенах.
Долго думали, как разделить по назначению две ванные. И решили вместо традиционного деления на хозяйскую ванную и гостевой санузел разделить так: ванная мальчиков - для папы и сына, - и ванную девочек - для мамы и дочки.
Вашему вниманию - ванная Девочек.
За раковиной сделали белые шевроны. К цвету керамогранита, выбранного для облицовки стен за ванной, подобрали цвет окраски остальных стен, а выше 240 см - окрасили в приятно-серый цвет.
Яркий потолочный свет можно отключить, оставив лишь интимную подсветку в потолке над ванной.
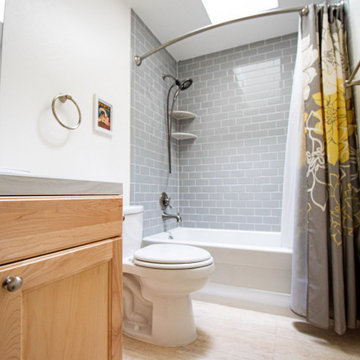
Kids bathroom update. Kept existing vanity. Used large porcelain tile for new countertop to reduce grout lines. New sink. Grey subway tile shower and new fixtures. Luxury vinyl tile flooring.
Design ideas for a large traditional ensuite bathroom in Boise with recessed-panel cabinets, dark wood cabinets, a corner bath, a corner shower, grey tiles, ceramic tiles, beige walls, ceramic flooring, a built-in sink, tiled worktops, beige floors, a hinged door and grey worktops.
Bathroom with a Built-In Sink and Tiled Worktops Ideas and Designs
2

 Shelves and shelving units, like ladder shelves, will give you extra space without taking up too much floor space. Also look for wire, wicker or fabric baskets, large and small, to store items under or next to the sink, or even on the wall.
Shelves and shelving units, like ladder shelves, will give you extra space without taking up too much floor space. Also look for wire, wicker or fabric baskets, large and small, to store items under or next to the sink, or even on the wall.  The sink, the mirror, shower and/or bath are the places where you might want the clearest and strongest light. You can use these if you want it to be bright and clear. Otherwise, you might want to look at some soft, ambient lighting in the form of chandeliers, short pendants or wall lamps. You could use accent lighting around your bath in the form to create a tranquil, spa feel, as well.
The sink, the mirror, shower and/or bath are the places where you might want the clearest and strongest light. You can use these if you want it to be bright and clear. Otherwise, you might want to look at some soft, ambient lighting in the form of chandeliers, short pendants or wall lamps. You could use accent lighting around your bath in the form to create a tranquil, spa feel, as well. 