Bathroom with a Built In Vanity Unit and Wallpapered Walls Ideas and Designs
Refine by:
Budget
Sort by:Popular Today
141 - 160 of 3,096 photos
Item 1 of 3

Photo of a medium sized classic ensuite bathroom in Indianapolis with shaker cabinets, white cabinets, a claw-foot bath, a built-in shower, a one-piece toilet, blue walls, porcelain flooring, a submerged sink, marble worktops, multi-coloured floors, a hinged door, multi-coloured worktops, a laundry area, double sinks, a built in vanity unit, a vaulted ceiling and wallpapered walls.

Design ideas for a large ensuite bathroom in Chicago with freestanding cabinets, beige cabinets, a freestanding bath, a double shower, a two-piece toilet, beige tiles, ceramic tiles, black walls, ceramic flooring, a submerged sink, quartz worktops, white floors, a hinged door, white worktops, a wall niche, double sinks, a built in vanity unit, a vaulted ceiling and wallpapered walls.

Design ideas for an expansive classic ensuite bathroom in Boston with recessed-panel cabinets, distressed cabinets, a freestanding bath, a double shower, a one-piece toilet, multi-coloured tiles, marble tiles, multi-coloured walls, marble flooring, a submerged sink, quartz worktops, multi-coloured floors, a hinged door, multi-coloured worktops, an enclosed toilet, double sinks, a built in vanity unit, a vaulted ceiling and wallpapered walls.
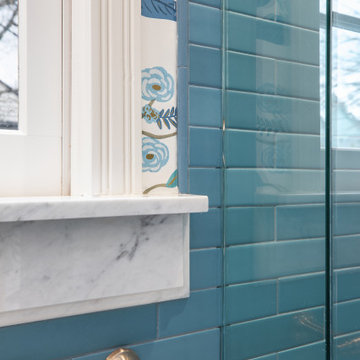
The bathroom features traditional elements such as tiled wainscotting with wallpaper and Carrara marble windowsill.
Small traditional shower room bathroom in Portland with recessed-panel cabinets, dark wood cabinets, an alcove shower, a one-piece toilet, blue tiles, ceramic tiles, blue walls, ceramic flooring, a built-in sink, marble worktops, white floors, a hinged door, white worktops, a wall niche, a single sink, a built in vanity unit and wallpapered walls.
Small traditional shower room bathroom in Portland with recessed-panel cabinets, dark wood cabinets, an alcove shower, a one-piece toilet, blue tiles, ceramic tiles, blue walls, ceramic flooring, a built-in sink, marble worktops, white floors, a hinged door, white worktops, a wall niche, a single sink, a built in vanity unit and wallpapered walls.
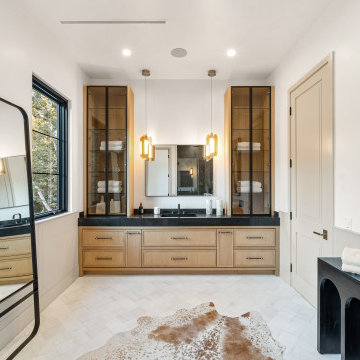
his bathroom
Inspiration for a traditional shower room bathroom in Los Angeles with shaker cabinets, black cabinets, ceramic flooring, marble worktops, multi-coloured floors, a hinged door, black worktops, a wall niche, a single sink, a built in vanity unit and wallpapered walls.
Inspiration for a traditional shower room bathroom in Los Angeles with shaker cabinets, black cabinets, ceramic flooring, marble worktops, multi-coloured floors, a hinged door, black worktops, a wall niche, a single sink, a built in vanity unit and wallpapered walls.

Modern bathroom in San Diego with light wood cabinets, a walk-in shower, a one-piece toilet, white tiles, porcelain tiles, white walls, porcelain flooring, a submerged sink, engineered stone worktops, blue floors, an open shower, white worktops, a wall niche, a single sink, a built in vanity unit, a vaulted ceiling and wallpapered walls.

Wallpaper accents one wall in guest bath.
Design ideas for an expansive nautical shower room bathroom in Other with recessed-panel cabinets, blue cabinets, a built-in shower, grey tiles, ceramic tiles, blue walls, medium hardwood flooring, a submerged sink, engineered stone worktops, grey floors, a sliding door, blue worktops, double sinks, a built in vanity unit and wallpapered walls.
Design ideas for an expansive nautical shower room bathroom in Other with recessed-panel cabinets, blue cabinets, a built-in shower, grey tiles, ceramic tiles, blue walls, medium hardwood flooring, a submerged sink, engineered stone worktops, grey floors, a sliding door, blue worktops, double sinks, a built in vanity unit and wallpapered walls.

Crisp tones of maple and birch. The enhanced bevels accentuate the long length of the planks.
Photo of a medium sized modern shower room bathroom in Indianapolis with beaded cabinets, grey cabinets, a claw-foot bath, a shower/bath combination, white tiles, ceramic tiles, grey walls, vinyl flooring, a console sink, marble worktops, yellow floors, a shower curtain, white worktops, an enclosed toilet, double sinks, a built in vanity unit, a vaulted ceiling and wallpapered walls.
Photo of a medium sized modern shower room bathroom in Indianapolis with beaded cabinets, grey cabinets, a claw-foot bath, a shower/bath combination, white tiles, ceramic tiles, grey walls, vinyl flooring, a console sink, marble worktops, yellow floors, a shower curtain, white worktops, an enclosed toilet, double sinks, a built in vanity unit, a vaulted ceiling and wallpapered walls.
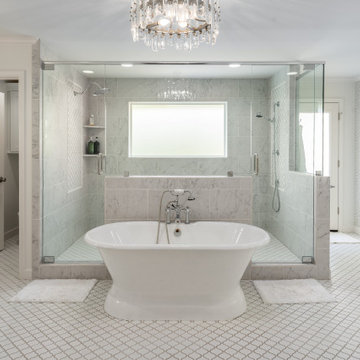
A dreamy primary bathroom in tones of gray and white with a dual shower and freestanding tub. The wallpaper is Thibault Aster Grey. The white mosaic tile blends well with the marble-style shower tile. Both his and her vanities are Shiloh in Arctic with a full overlay door. Cambria Ella countertops and Restoration Hardware TRADITIONAL CLEAR GLASS PULL & knob are classic choices. The sinks, faucets, and tub are all Signature Hardware.

Design ideas for a medium sized classic family bathroom in Denver with shaker cabinets, blue cabinets, an alcove bath, an alcove shower, white tiles, stone tiles, multi-coloured walls, marble flooring, a submerged sink, engineered stone worktops, white floors, a shower curtain, white worktops, a wall niche, a single sink, a built in vanity unit, all types of ceiling and wallpapered walls.

The principle bathroom was completely reconstructed and a new doorway formed to the adjoining bedroom. We retained the original vanity unit and had the marble top and up stand's re-polished. The two mirrors above are hinged and provide storage for lotions and potions. To the one end we had a shaped wardrobe with drawers constructed to match the existing detailing - this proved extremely useful as it disguised the fact that the wall ran at an angle behind. Every cm of space was utilised. Above the bath and doorway (not seen) was storage for suitcases etc.

Design ideas for a medium sized bohemian bathroom in St Louis with recessed-panel cabinets, blue cabinets, a claw-foot bath, multi-coloured tiles, marble tiles, mosaic tile flooring, marble worktops, multi-coloured floors, black worktops, a single sink, a built in vanity unit and wallpapered walls.
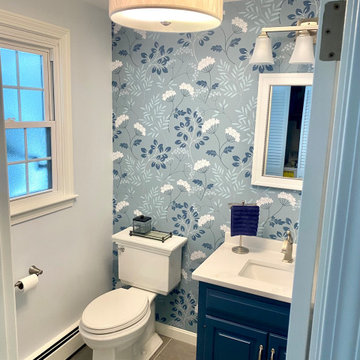
This half bath received new tile floor, toilet, upgrades vanity top, fixtures, lighting and wallpaper.
Inspiration for a small traditional bathroom in Boston with raised-panel cabinets, blue cabinets, a two-piece toilet, blue walls, porcelain flooring, a submerged sink, engineered stone worktops, grey floors, white worktops, a single sink, a built in vanity unit and wallpapered walls.
Inspiration for a small traditional bathroom in Boston with raised-panel cabinets, blue cabinets, a two-piece toilet, blue walls, porcelain flooring, a submerged sink, engineered stone worktops, grey floors, white worktops, a single sink, a built in vanity unit and wallpapered walls.
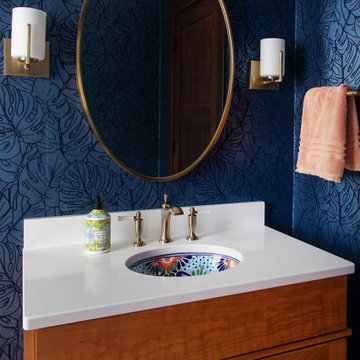
Sweeney Design Remodel updated all the finishes, including the flooring and wallpaper. We replaced a pedestal sink and wall-hung cabinet with a beautiful Mexican-painted sink the clients had collected and set it on a wooden vanity. Glacier-white granite was featured on the powder bath vanity. The floor was replaced with a terracotta-colored hexagon tile that complemented the ornate sink, and indigo wallpaper with a subtle botanical print tied the room together. A stunning crystal chandelier offered another focal point for the space. For storage, we added matching corner cabinets with granite countertops.
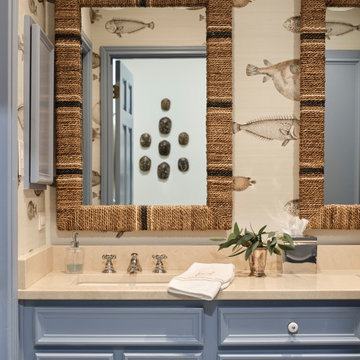
Designer Maria Beck of M.E. Designs expertly combines fun wallpaper patterns and sophisticated colors in this lovely Alamo Heights home.
Bathroom wallpaper Cole and Sons acquario
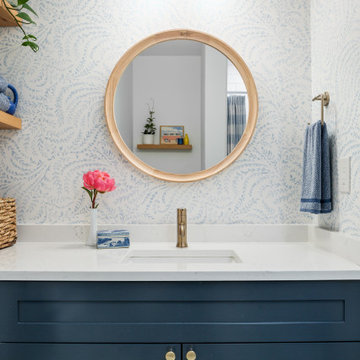
Inspiration for a classic shower room bathroom in Seattle with shaker cabinets, blue cabinets, an alcove shower, a one-piece toilet, a built-in sink, quartz worktops, white floors, a shower curtain, white worktops, a single sink, a built in vanity unit and wallpapered walls.
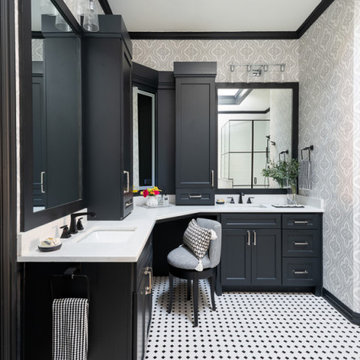
This quaint home, located in Plano’s prestigious Willow Bend Polo Club, underwent some super fun updates during our renovation and refurnishing project! The clients’ love for bright colors, mid-century modern elements, and bold looks led us to designing a black and white bathroom with black paned glass, colorful hues in the game room and bedrooms, and a sleek new “work from home” space for working in style. The clients love using their new spaces and have decided to let us continue designing these looks throughout additional areas in the home!
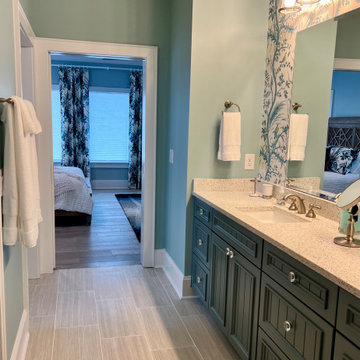
Wallpaper accents one wall in guest bath.
Inspiration for an expansive beach style bathroom in Other with recessed-panel cabinets, blue cabinets, a built-in shower, grey tiles, ceramic tiles, blue walls, medium hardwood flooring, a submerged sink, engineered stone worktops, grey floors, a sliding door, blue worktops, double sinks, a built in vanity unit and wallpapered walls.
Inspiration for an expansive beach style bathroom in Other with recessed-panel cabinets, blue cabinets, a built-in shower, grey tiles, ceramic tiles, blue walls, medium hardwood flooring, a submerged sink, engineered stone worktops, grey floors, a sliding door, blue worktops, double sinks, a built in vanity unit and wallpapered walls.

Inspiration for a medium sized classic family bathroom in Denver with shaker cabinets, white cabinets, an alcove bath, an alcove shower, a one-piece toilet, white tiles, ceramic tiles, multi-coloured walls, ceramic flooring, a submerged sink, engineered stone worktops, white floors, an open shower, black worktops, a single sink, a built in vanity unit and wallpapered walls.

This is an example of an expansive bohemian shower room bathroom in Other with flat-panel cabinets, blue cabinets, a freestanding bath, a corner shower, blue tiles, glass tiles, green walls, ceramic flooring, a vessel sink, engineered stone worktops, blue floors, a hinged door, blue worktops, double sinks, a built in vanity unit and wallpapered walls.
Bathroom with a Built In Vanity Unit and Wallpapered Walls Ideas and Designs
8

 Shelves and shelving units, like ladder shelves, will give you extra space without taking up too much floor space. Also look for wire, wicker or fabric baskets, large and small, to store items under or next to the sink, or even on the wall.
Shelves and shelving units, like ladder shelves, will give you extra space without taking up too much floor space. Also look for wire, wicker or fabric baskets, large and small, to store items under or next to the sink, or even on the wall.  The sink, the mirror, shower and/or bath are the places where you might want the clearest and strongest light. You can use these if you want it to be bright and clear. Otherwise, you might want to look at some soft, ambient lighting in the form of chandeliers, short pendants or wall lamps. You could use accent lighting around your bath in the form to create a tranquil, spa feel, as well.
The sink, the mirror, shower and/or bath are the places where you might want the clearest and strongest light. You can use these if you want it to be bright and clear. Otherwise, you might want to look at some soft, ambient lighting in the form of chandeliers, short pendants or wall lamps. You could use accent lighting around your bath in the form to create a tranquil, spa feel, as well. 