Bathroom with a Claw-foot Bath and a Built-in Shower Ideas and Designs
Refine by:
Budget
Sort by:Popular Today
41 - 60 of 889 photos
Item 1 of 3
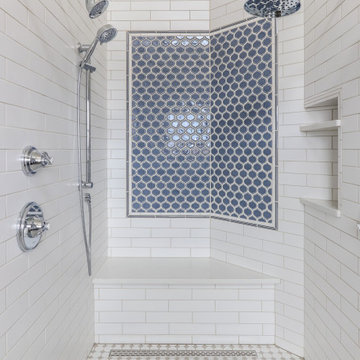
Master Bathroom
Light wood vanity, quartz counter top, white subway tile shower, hex tile floor, clawfoot tub, barn door
Design ideas for a large country ensuite bathroom in Seattle with shaker cabinets, light wood cabinets, a claw-foot bath, a built-in shower, a two-piece toilet, white tiles, metro tiles, white walls, porcelain flooring, a submerged sink, engineered stone worktops, white floors, a shower curtain and white worktops.
Design ideas for a large country ensuite bathroom in Seattle with shaker cabinets, light wood cabinets, a claw-foot bath, a built-in shower, a two-piece toilet, white tiles, metro tiles, white walls, porcelain flooring, a submerged sink, engineered stone worktops, white floors, a shower curtain and white worktops.
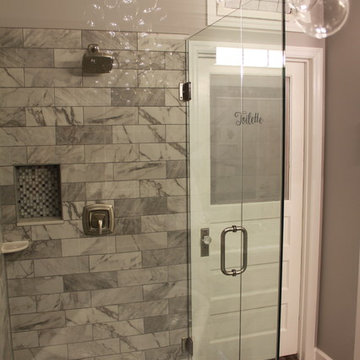
Antique door to toilet room with stained glass transom window
Design ideas for a medium sized farmhouse ensuite bathroom in Orlando with beaded cabinets, white cabinets, a claw-foot bath, a built-in shower, a two-piece toilet, grey tiles, marble tiles, grey walls, porcelain flooring, a submerged sink, marble worktops, grey floors, a hinged door and white worktops.
Design ideas for a medium sized farmhouse ensuite bathroom in Orlando with beaded cabinets, white cabinets, a claw-foot bath, a built-in shower, a two-piece toilet, grey tiles, marble tiles, grey walls, porcelain flooring, a submerged sink, marble worktops, grey floors, a hinged door and white worktops.
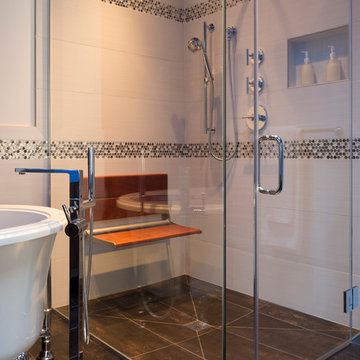
Guest Bathroom walk-in shower, claw-foot tub
Photo: Michael R. Timmer
Photo of a medium sized classic ensuite bathroom in Cleveland with a claw-foot bath, a built-in shower, brown tiles, porcelain tiles, white walls, porcelain flooring, flat-panel cabinets, dark wood cabinets, an integrated sink, concrete worktops, black floors and a hinged door.
Photo of a medium sized classic ensuite bathroom in Cleveland with a claw-foot bath, a built-in shower, brown tiles, porcelain tiles, white walls, porcelain flooring, flat-panel cabinets, dark wood cabinets, an integrated sink, concrete worktops, black floors and a hinged door.

This is an example of an expansive classic ensuite bathroom in Milwaukee with shaker cabinets, brown cabinets, a claw-foot bath, a built-in shower, beige tiles, ceramic tiles, white walls, wood-effect flooring, a built-in sink, quartz worktops, brown floors, a hinged door, white worktops, a shower bench, double sinks, a built in vanity unit, exposed beams and tongue and groove walls.
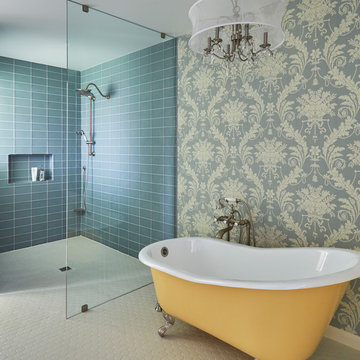
Mike Kaskel
Barclay Griffin Slipper Tub in Junction Yellow w/a zero threshold walk-in shower.
Large eclectic ensuite bathroom in Jacksonville with flat-panel cabinets, grey cabinets, a claw-foot bath, a built-in shower, a two-piece toilet, blue tiles, glass tiles, blue walls, porcelain flooring, a submerged sink, engineered stone worktops, white floors, an open shower and white worktops.
Large eclectic ensuite bathroom in Jacksonville with flat-panel cabinets, grey cabinets, a claw-foot bath, a built-in shower, a two-piece toilet, blue tiles, glass tiles, blue walls, porcelain flooring, a submerged sink, engineered stone worktops, white floors, an open shower and white worktops.
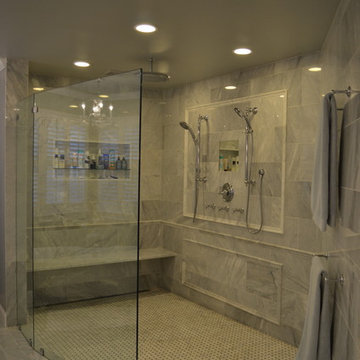
Ashleigh Nichols
This is an example of a large traditional ensuite bathroom in Philadelphia with raised-panel cabinets, white cabinets, a claw-foot bath, a built-in shower, a two-piece toilet, white tiles, stone tiles, grey walls, marble flooring, a submerged sink and marble worktops.
This is an example of a large traditional ensuite bathroom in Philadelphia with raised-panel cabinets, white cabinets, a claw-foot bath, a built-in shower, a two-piece toilet, white tiles, stone tiles, grey walls, marble flooring, a submerged sink and marble worktops.
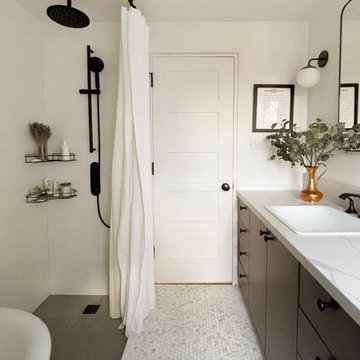
Medium sized modern ensuite bathroom in Toronto with flat-panel cabinets, dark wood cabinets, a claw-foot bath, a built-in shower, a one-piece toilet, white tiles, porcelain tiles, white walls, mosaic tile flooring, a submerged sink, engineered stone worktops, grey floors, a shower curtain, white worktops, a single sink and a built in vanity unit.
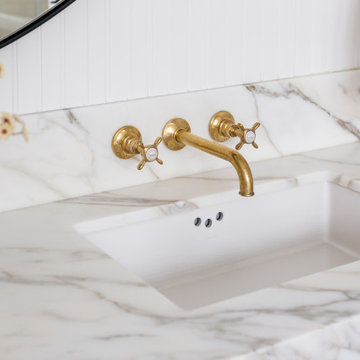
This project was a joy to work on, as we married our firm’s modern design aesthetic with the client’s more traditional and rustic taste. We gave new life to all three bathrooms in her home, making better use of the space in the powder bathroom, optimizing the layout for a brother & sister to share a hall bath, and updating the primary bathroom with a large curbless walk-in shower and luxurious clawfoot tub. Though each bathroom has its own personality, we kept the palette cohesive throughout all three.
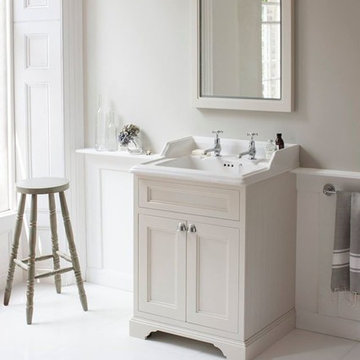
From the late 1800’s into the 1900’s, Britain led the way in bathroom design and performance. Burlington bathrooms bring a complete collection of traditional bathroom products to create a classical, British designed bathroom from eras of great design. The range is extensive and well designed to suit personal preferences and coordinate perfectly. There are four eras of history reflected in the ceramic designs; Classic, Edwardian, Victorian and Contemporary with a selection of WCs and bidets available to match washbasins.
The styles of baths include grand freestanding, standard and roll top designs with a range of matching feet. Burlington taps and mixers bring classic design packed with innovative technology. There are separate taps with a choice of handles for up to 324 combinations and the shower mixers feature safe thermostatic controls. The elegant collection of towel radiators is available in a range of designs and sizes to suit any classic bathroom and there’s a range of stainless steel accessories to complete the look.

Design ideas for a classic bathroom in New York with flat-panel cabinets, grey cabinets, a claw-foot bath, a built-in shower, grey tiles, white tiles, mosaic tiles, white walls, mosaic tile flooring, a submerged sink, white floors, an open shower and white worktops.
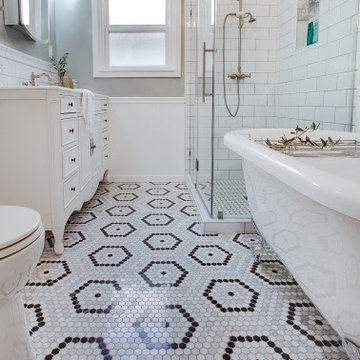
This classic vintage bathroom has it all. Claw-foot tub, mosaic black and white hexagon marble tile, glass shower and custom vanity.
This is an example of a small classic ensuite bathroom in Los Angeles with freestanding cabinets, white cabinets, a claw-foot bath, a built-in shower, a one-piece toilet, green tiles, green walls, marble flooring, a built-in sink, marble worktops, multi-coloured floors, a hinged door, white worktops, a single sink, a freestanding vanity unit and wainscoting.
This is an example of a small classic ensuite bathroom in Los Angeles with freestanding cabinets, white cabinets, a claw-foot bath, a built-in shower, a one-piece toilet, green tiles, green walls, marble flooring, a built-in sink, marble worktops, multi-coloured floors, a hinged door, white worktops, a single sink, a freestanding vanity unit and wainscoting.
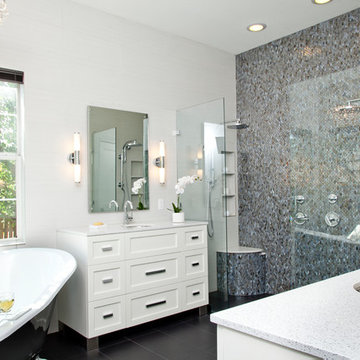
The focal point of the space is both the free standing club foot tub and the shower. The client had the tub custom painted. I designed the shower to accommodate two people with his and her sides. The linen tower was removed to free up space for the new water closet and shower. Each vanity was created to maximize space, so drawers were included in the middle portion of the cabinet. There is porcelain tile from floor to ceiling in the entire space for easy maintenance. Chrome was used as accents throughout the space as seen in the sinks, faucets and other fixtures. A wall of tile in the shower acts a focal point on the opposite end of the room.
Photographer: Brio Yiapon
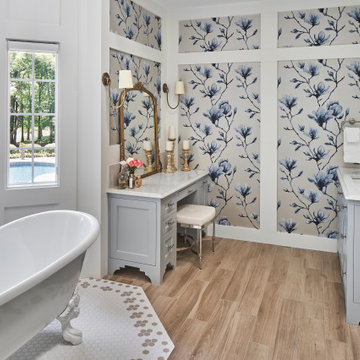
© Lassiter Photography | ReVisionCharlotte.com
Design ideas for a large traditional ensuite bathroom in Charlotte with beaded cabinets, blue cabinets, a claw-foot bath, a built-in shower, white tiles, stone slabs, multi-coloured walls, mosaic tile flooring, a submerged sink, engineered stone worktops, multi-coloured floors, a hinged door, white worktops, an enclosed toilet, double sinks, a built in vanity unit, a vaulted ceiling and wallpapered walls.
Design ideas for a large traditional ensuite bathroom in Charlotte with beaded cabinets, blue cabinets, a claw-foot bath, a built-in shower, white tiles, stone slabs, multi-coloured walls, mosaic tile flooring, a submerged sink, engineered stone worktops, multi-coloured floors, a hinged door, white worktops, an enclosed toilet, double sinks, a built in vanity unit, a vaulted ceiling and wallpapered walls.
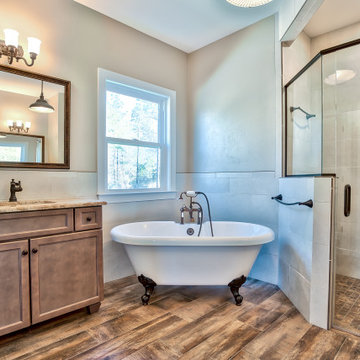
Custom master bathroom with granite countertops and recessed panel cabinets.
Design ideas for a medium sized traditional ensuite bathroom with recessed-panel cabinets, light wood cabinets, a claw-foot bath, a built-in shower, a one-piece toilet, white tiles, porcelain tiles, beige walls, porcelain flooring, a submerged sink, granite worktops, brown floors, a hinged door, multi-coloured worktops, a wall niche, double sinks and a built in vanity unit.
Design ideas for a medium sized traditional ensuite bathroom with recessed-panel cabinets, light wood cabinets, a claw-foot bath, a built-in shower, a one-piece toilet, white tiles, porcelain tiles, beige walls, porcelain flooring, a submerged sink, granite worktops, brown floors, a hinged door, multi-coloured worktops, a wall niche, double sinks and a built in vanity unit.
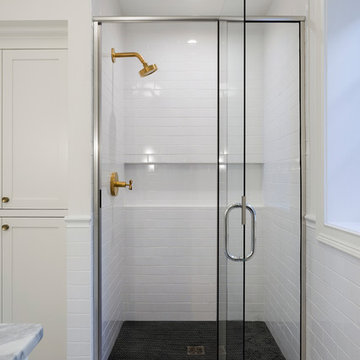
This new home is the last newly constructed home within the historic Country Club neighborhood of Edina. Nestled within a charming street boasting Mediterranean and cottage styles, the client sought a synthesis of the two that would integrate within the traditional streetscape yet reflect modern day living standards and lifestyle. The footprint may be small, but the classic home features an open floor plan, gourmet kitchen, 5 bedrooms, 5 baths, and refined finishes throughout.
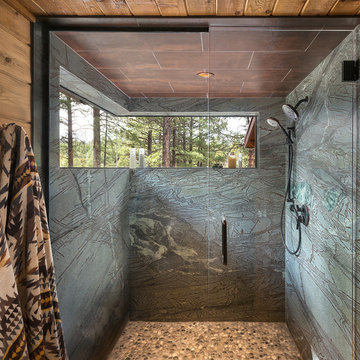
This is an example of a small rustic ensuite bathroom in Phoenix with distressed cabinets, a claw-foot bath, a built-in shower, a hinged door, green tiles, stone slabs, pebble tile flooring and multi-coloured floors.
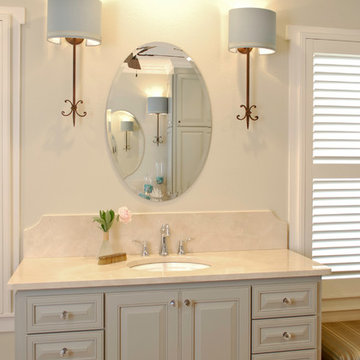
Relaxing spa retreat created from a former bedroom in this Alamo Heights cottage. Shower is hidden behind the dramatic tub wall focal point which creates an open spacious master bath. His and her vanities provide abundant storage in this charming master bath in San Antonio.
Wall sconces, oval mirrors, gray blue painted vanities, crema marfil countertops, freestanding tub, shaped tile splash, arched tile tub surround, wood floors in bath, vanity with drawers, corner storage cabinet, glass knob hardware, iron wall sconces, modern wall sconces, glass cabinet knobs,
Bath design by Bradshaw Designs,
Photography by Jennifer Siu-Rivera.

Photo of an expansive classic ensuite bathroom in Milwaukee with shaker cabinets, brown cabinets, quartz worktops, white worktops, double sinks, a built in vanity unit, a claw-foot bath, a built-in shower, beige tiles, ceramic tiles, white walls, wood-effect flooring, a built-in sink, brown floors, a hinged door, a shower bench, exposed beams and tongue and groove walls.
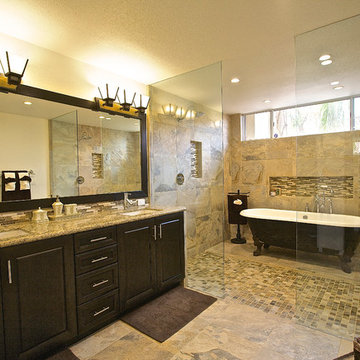
Photo: Kim Jones
Design ideas for a traditional bathroom in Other with a submerged sink, raised-panel cabinets, dark wood cabinets, a claw-foot bath, beige tiles, a built-in shower and feature lighting.
Design ideas for a traditional bathroom in Other with a submerged sink, raised-panel cabinets, dark wood cabinets, a claw-foot bath, beige tiles, a built-in shower and feature lighting.

Photo of a small classic ensuite bathroom in Houston with recessed-panel cabinets, grey cabinets, a claw-foot bath, a built-in shower, beige tiles, beige walls, a submerged sink, beige floors, an open shower, beige worktops, double sinks and a built in vanity unit.
Bathroom with a Claw-foot Bath and a Built-in Shower Ideas and Designs
3

 Shelves and shelving units, like ladder shelves, will give you extra space without taking up too much floor space. Also look for wire, wicker or fabric baskets, large and small, to store items under or next to the sink, or even on the wall.
Shelves and shelving units, like ladder shelves, will give you extra space without taking up too much floor space. Also look for wire, wicker or fabric baskets, large and small, to store items under or next to the sink, or even on the wall.  The sink, the mirror, shower and/or bath are the places where you might want the clearest and strongest light. You can use these if you want it to be bright and clear. Otherwise, you might want to look at some soft, ambient lighting in the form of chandeliers, short pendants or wall lamps. You could use accent lighting around your bath in the form to create a tranquil, spa feel, as well.
The sink, the mirror, shower and/or bath are the places where you might want the clearest and strongest light. You can use these if you want it to be bright and clear. Otherwise, you might want to look at some soft, ambient lighting in the form of chandeliers, short pendants or wall lamps. You could use accent lighting around your bath in the form to create a tranquil, spa feel, as well. 