Bathroom with a Claw-foot Bath and a Corner Shower Ideas and Designs
Refine by:
Budget
Sort by:Popular Today
1 - 20 of 3,244 photos
Item 1 of 3

Bronze Green family bathroom with dark rusty red slipper bath, marble herringbone tiles, cast iron fireplace, oak vanity sink, walk-in shower and bronze green tiles, vintage lighting and a lot of art and antiques objects!

Unglazed porcelain – There is no glazing or any other coating applied to the tile. Their color is the same on the face of the tile as it is on the back resulting in very durable tiles that do not show the effects of heavy traffic. The most common unglazed tiles are the red quarry tiles or the granite looking porcelain ceramic tiles used in heavy commercial areas. Historic matches to the original tiles made from 1890 - 1930's. Subway Ceramic floor tiles are made of the highest quality unglazed porcelain and carefully arranged on a fiber mesh as one square foot sheets. A complimentary black hex is also in stock in both sizes and available by the sheet for creating borders and accent designs.
Subway Ceramics offers vintage tile is 3/8" thick, with a flat surface and square edges. The Subway Ceramics collection of traditional subway tile, moldings and accessories.

Interior Design by Adapt Design
Inspiration for a medium sized rural ensuite bathroom in Portland with shaker cabinets, grey cabinets, a claw-foot bath, a corner shower, a submerged sink, engineered stone worktops, grey floors, a hinged door and green walls.
Inspiration for a medium sized rural ensuite bathroom in Portland with shaker cabinets, grey cabinets, a claw-foot bath, a corner shower, a submerged sink, engineered stone worktops, grey floors, a hinged door and green walls.

This Master Bathroom has large gray porcelain tile on the floor and large white tile ran vertically from floor to ceiling. A shower niche is also tiled so that it blends in with the wall.

We transformed a Georgian brick two-story built in 1998 into an elegant, yet comfortable home for an active family that includes children and dogs. Although this Dallas home’s traditional bones were intact, the interior dark stained molding, paint, and distressed cabinetry, along with dated bathrooms and kitchen were in desperate need of an overhaul. We honored the client’s European background by using time-tested marble mosaics, slabs and countertops, and vintage style plumbing fixtures throughout the kitchen and bathrooms. We balanced these traditional elements with metallic and unique patterned wallpapers, transitional light fixtures and clean-lined furniture frames to give the home excitement while maintaining a graceful and inviting presence. We used nickel lighting and plumbing finishes throughout the home to give regal punctuation to each room. The intentional, detailed styling in this home is evident in that each room boasts its own character while remaining cohesive overall.

Design ideas for a medium sized nautical ensuite bathroom in Los Angeles with a claw-foot bath, a corner shower, blue tiles, grey tiles, metro tiles, white walls, white cabinets, marble flooring and engineered stone worktops.

This is an example of a medium sized classic shower room bathroom in Houston with a two-piece toilet, grey walls, multi-coloured floors, black cabinets, a claw-foot bath, a corner shower, white tiles, metro tiles, ceramic flooring, a submerged sink, solid surface worktops and a hinged door.

The beautiful, old barn on this Topsfield estate was at risk of being demolished. Before approaching Mathew Cummings, the homeowner had met with several architects about the structure, and they had all told her that it needed to be torn down. Thankfully, for the sake of the barn and the owner, Cummings Architects has a long and distinguished history of preserving some of the oldest timber framed homes and barns in the U.S.
Once the homeowner realized that the barn was not only salvageable, but could be transformed into a new living space that was as utilitarian as it was stunning, the design ideas began flowing fast. In the end, the design came together in a way that met all the family’s needs with all the warmth and style you’d expect in such a venerable, old building.
On the ground level of this 200-year old structure, a garage offers ample room for three cars, including one loaded up with kids and groceries. Just off the garage is the mudroom – a large but quaint space with an exposed wood ceiling, custom-built seat with period detailing, and a powder room. The vanity in the powder room features a vanity that was built using salvaged wood and reclaimed bluestone sourced right on the property.
Original, exposed timbers frame an expansive, two-story family room that leads, through classic French doors, to a new deck adjacent to the large, open backyard. On the second floor, salvaged barn doors lead to the master suite which features a bright bedroom and bath as well as a custom walk-in closet with his and hers areas separated by a black walnut island. In the master bath, hand-beaded boards surround a claw-foot tub, the perfect place to relax after a long day.
In addition, the newly restored and renovated barn features a mid-level exercise studio and a children’s playroom that connects to the main house.
From a derelict relic that was slated for demolition to a warmly inviting and beautifully utilitarian living space, this barn has undergone an almost magical transformation to become a beautiful addition and asset to this stately home.

Master Ensuite bathroom
Interior Design: think design co.
Photography: David Sutherland
Inspiration for a large traditional grey and black ensuite bathroom in Vancouver with a submerged sink, black cabinets, a claw-foot bath, white tiles, white floors, flat-panel cabinets, a corner shower, grey walls, marble flooring, marble worktops and white worktops.
Inspiration for a large traditional grey and black ensuite bathroom in Vancouver with a submerged sink, black cabinets, a claw-foot bath, white tiles, white floors, flat-panel cabinets, a corner shower, grey walls, marble flooring, marble worktops and white worktops.
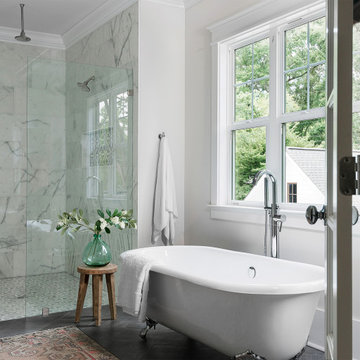
This is an example of a traditional ensuite bathroom in Charlotte with a claw-foot bath, a corner shower, white tiles, white walls and grey floors.

Photo of a large farmhouse ensuite bathroom in Nashville with shaker cabinets, grey cabinets, a claw-foot bath, white walls, grey floors, white worktops, a corner shower, concrete flooring, a submerged sink and a hinged door.

MichaelChristiePhotography
Medium sized rural ensuite bathroom in Detroit with open cabinets, wooden worktops, medium wood cabinets, brown worktops, a claw-foot bath, a corner shower, a two-piece toilet, white tiles, metro tiles, grey walls, dark hardwood flooring, a wall-mounted sink, brown floors and a hinged door.
Medium sized rural ensuite bathroom in Detroit with open cabinets, wooden worktops, medium wood cabinets, brown worktops, a claw-foot bath, a corner shower, a two-piece toilet, white tiles, metro tiles, grey walls, dark hardwood flooring, a wall-mounted sink, brown floors and a hinged door.
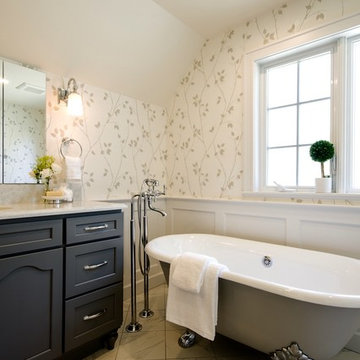
Photos by Weimar Design
Inspiration for a medium sized traditional ensuite bathroom in Seattle with shaker cabinets, grey cabinets, a claw-foot bath, a corner shower, white tiles, metro tiles, beige walls, ceramic flooring, a built-in sink, engineered stone worktops, grey floors, a hinged door and grey worktops.
Inspiration for a medium sized traditional ensuite bathroom in Seattle with shaker cabinets, grey cabinets, a claw-foot bath, a corner shower, white tiles, metro tiles, beige walls, ceramic flooring, a built-in sink, engineered stone worktops, grey floors, a hinged door and grey worktops.

Veronica Rodriguez
Design ideas for a large traditional bathroom in Other with a claw-foot bath, a corner shower, a one-piece toilet, white tiles, ceramic tiles, grey walls, a pedestal sink, marble worktops, a hinged door and flat-panel cabinets.
Design ideas for a large traditional bathroom in Other with a claw-foot bath, a corner shower, a one-piece toilet, white tiles, ceramic tiles, grey walls, a pedestal sink, marble worktops, a hinged door and flat-panel cabinets.
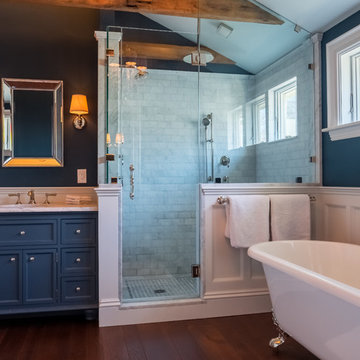
Photo of a classic ensuite bathroom in Boston with shaker cabinets, blue cabinets, a claw-foot bath, a corner shower, blue walls, dark hardwood flooring, a submerged sink and marble worktops.
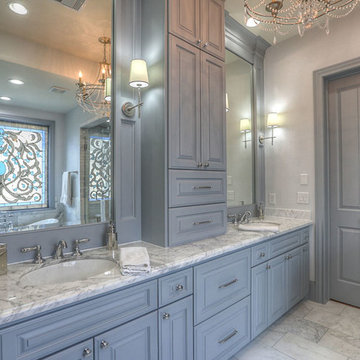
This is an example of a large classic ensuite bathroom in Houston with raised-panel cabinets, grey cabinets, a claw-foot bath, a corner shower, white tiles, marble tiles, white walls, marble flooring, a submerged sink and marble worktops.
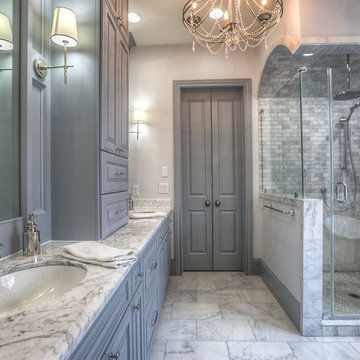
Large traditional ensuite bathroom in Houston with raised-panel cabinets, grey cabinets, a claw-foot bath, a corner shower, white tiles, marble tiles, white walls, marble flooring, a submerged sink and marble worktops.
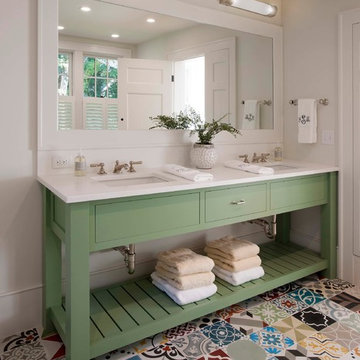
This stunning home features custom Crown Point Cabinetry in the kitchen, art studio, master bath, master closet, and study. The custom cabinetry displays maple wood desired white and gray paint colors, and a fabulous green in the master bath, Barnstead doors, and square Inset construction. Design details include appliance panels, finished ends, finished interiors, glass doors, furniture finished ends, knee brackets, valances, wainscoting, and a solid wood top!!
Photo by Crown Point Cabinetry
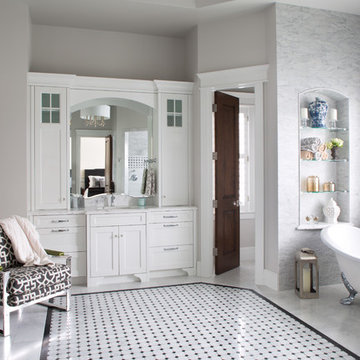
Emily Minton Redfield; EMR Photography
This is an example of an expansive traditional ensuite bathroom in Denver with shaker cabinets, white cabinets, a claw-foot bath, a corner shower and marble worktops.
This is an example of an expansive traditional ensuite bathroom in Denver with shaker cabinets, white cabinets, a claw-foot bath, a corner shower and marble worktops.
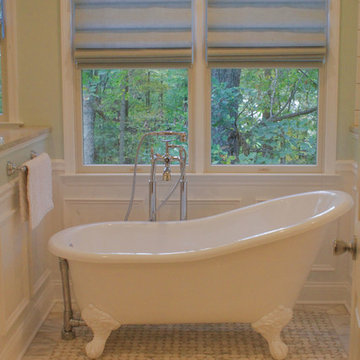
Victoria + Albert, slipper style clawfoot tub "Shropshire"
This is an example of a medium sized traditional ensuite bathroom in Baltimore with engineered stone worktops, a claw-foot bath, a corner shower, ceramic tiles, blue walls and marble flooring.
This is an example of a medium sized traditional ensuite bathroom in Baltimore with engineered stone worktops, a claw-foot bath, a corner shower, ceramic tiles, blue walls and marble flooring.
Bathroom with a Claw-foot Bath and a Corner Shower Ideas and Designs
1

 Shelves and shelving units, like ladder shelves, will give you extra space without taking up too much floor space. Also look for wire, wicker or fabric baskets, large and small, to store items under or next to the sink, or even on the wall.
Shelves and shelving units, like ladder shelves, will give you extra space without taking up too much floor space. Also look for wire, wicker or fabric baskets, large and small, to store items under or next to the sink, or even on the wall.  The sink, the mirror, shower and/or bath are the places where you might want the clearest and strongest light. You can use these if you want it to be bright and clear. Otherwise, you might want to look at some soft, ambient lighting in the form of chandeliers, short pendants or wall lamps. You could use accent lighting around your bath in the form to create a tranquil, spa feel, as well.
The sink, the mirror, shower and/or bath are the places where you might want the clearest and strongest light. You can use these if you want it to be bright and clear. Otherwise, you might want to look at some soft, ambient lighting in the form of chandeliers, short pendants or wall lamps. You could use accent lighting around your bath in the form to create a tranquil, spa feel, as well. 