Bathroom with a Claw-foot Bath and a Walk-in Shower Ideas and Designs
Refine by:
Budget
Sort by:Popular Today
181 - 200 of 1,707 photos
Item 1 of 3
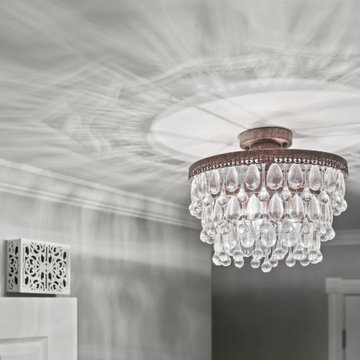
Large farmhouse ensuite bathroom in DC Metro with recessed-panel cabinets, brown cabinets, a claw-foot bath, a walk-in shower, a one-piece toilet, grey tiles, metal tiles, beige walls, mosaic tile flooring, a trough sink, engineered stone worktops, blue floors, an open shower, brown worktops, a shower bench, a single sink and a freestanding vanity unit.
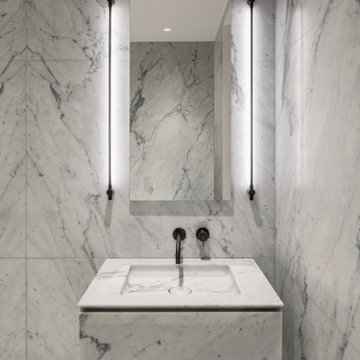
This Queen Anne style five story townhouse in Clinton Hill, Brooklyn is one of a pair that were built in 1887 by Charles Erhart, a co-founder of the Pfizer pharmaceutical company.
The brownstone façade was restored in an earlier renovation, which also included work to main living spaces. The scope for this new renovation phase was focused on restoring the stair hallways, gut renovating six bathrooms, a butler’s pantry, kitchenette, and work to the bedrooms and main kitchen. Work to the exterior of the house included replacing 18 windows with new energy efficient units, renovating a roof deck and restoring original windows.
In keeping with the Victorian approach to interior architecture, each of the primary rooms in the house has its own style and personality.
The Parlor is entirely white with detailed paneling and moldings throughout, the Drawing Room and Dining Room are lined with shellacked Oak paneling with leaded glass windows, and upstairs rooms are finished with unique colors or wallpapers to give each a distinct character.
The concept for new insertions was therefore to be inspired by existing idiosyncrasies rather than apply uniform modernity. Two bathrooms within the master suite both have stone slab walls and floors, but one is in white Carrara while the other is dark grey Graffiti marble. The other bathrooms employ either grey glass, Carrara mosaic or hexagonal Slate tiles, contrasted with either blackened or brushed stainless steel fixtures. The main kitchen and kitchenette have Carrara countertops and simple white lacquer cabinetry to compliment the historic details.
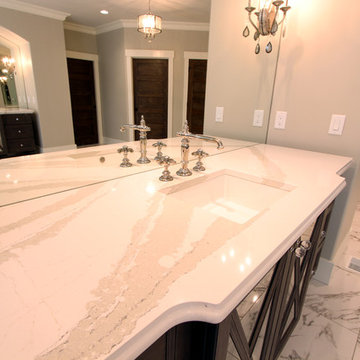
A traditional bathroom faucet was selected for this master bathroom. Cambria quartz countertops in Brittanicca with rectangular undermount sinks update this classic feel.
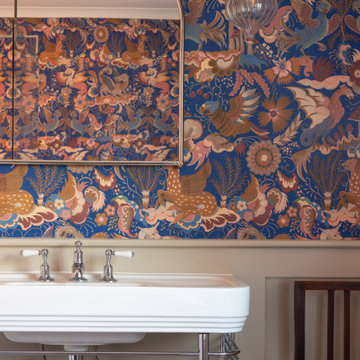
I worked with my client to create a home that looked and functioned beautifully whilst minimising the impact on the environment. We reused furniture where possible, sourced antiques and used sustainable products where possible, ensuring we combined deliveries and used UK based companies where possible. The result is a unique family home.
This bathroom boasts a freestanding, clawfoot bath, pedestal sink and toilet all reclaimed from the original house and reused. A custom linen cupboard, wall panelling and a bold wallpaper makes this bathroom unique. fun and functional.
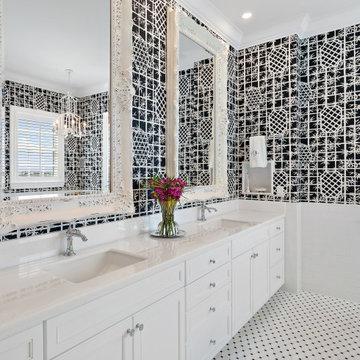
Classic Bermuda style architecture, fun vintage Palm Beach interiors.
Photo of a large world-inspired ensuite bathroom in Other with recessed-panel cabinets, white cabinets, a claw-foot bath, a walk-in shower, a two-piece toilet, white tiles, metro tiles, black walls, mosaic tile flooring, a submerged sink, marble worktops, black floors, an open shower, white worktops, an enclosed toilet, double sinks, a built in vanity unit and wallpapered walls.
Photo of a large world-inspired ensuite bathroom in Other with recessed-panel cabinets, white cabinets, a claw-foot bath, a walk-in shower, a two-piece toilet, white tiles, metro tiles, black walls, mosaic tile flooring, a submerged sink, marble worktops, black floors, an open shower, white worktops, an enclosed toilet, double sinks, a built in vanity unit and wallpapered walls.
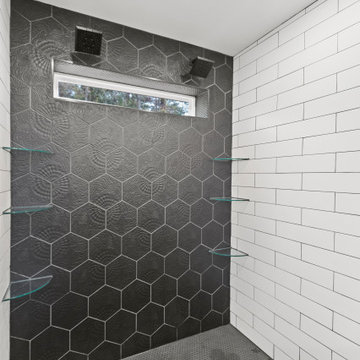
Design ideas for a large farmhouse ensuite bathroom in DC Metro with recessed-panel cabinets, brown cabinets, a claw-foot bath, a walk-in shower, a one-piece toilet, grey tiles, metal tiles, beige walls, mosaic tile flooring, a trough sink, engineered stone worktops, blue floors, an open shower, brown worktops, a shower bench, a single sink and a freestanding vanity unit.
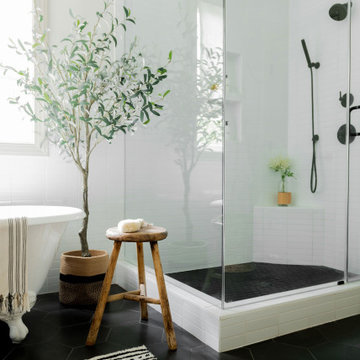
Modern rustic master bathroom renovation
Photo of a modern ensuite bathroom in Nashville with black cabinets, a claw-foot bath, a walk-in shower, white tiles, ceramic tiles, white walls, a submerged sink, engineered stone worktops, black floors, a hinged door, white worktops, a wall niche, double sinks and a built in vanity unit.
Photo of a modern ensuite bathroom in Nashville with black cabinets, a claw-foot bath, a walk-in shower, white tiles, ceramic tiles, white walls, a submerged sink, engineered stone worktops, black floors, a hinged door, white worktops, a wall niche, double sinks and a built in vanity unit.
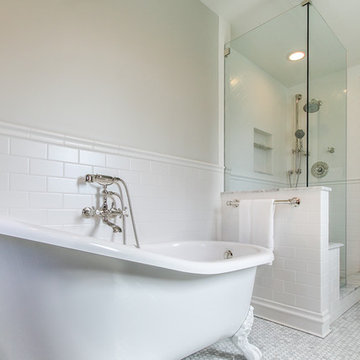
By Thrive Design Group
Design ideas for a medium sized traditional ensuite bathroom in Chicago with a submerged sink, flat-panel cabinets, medium wood cabinets, marble worktops, a claw-foot bath, a walk-in shower, a two-piece toilet, white tiles, grey tiles, multi-coloured tiles, metro tiles, green walls and mosaic tile flooring.
Design ideas for a medium sized traditional ensuite bathroom in Chicago with a submerged sink, flat-panel cabinets, medium wood cabinets, marble worktops, a claw-foot bath, a walk-in shower, a two-piece toilet, white tiles, grey tiles, multi-coloured tiles, metro tiles, green walls and mosaic tile flooring.
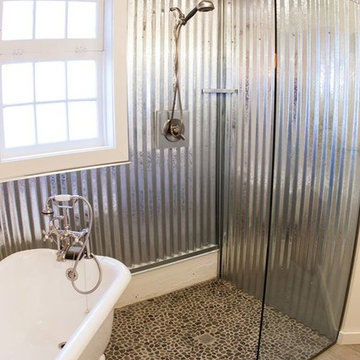
Photo of a medium sized country ensuite bathroom in Seattle with a claw-foot bath, white walls, open cabinets, white cabinets, a two-piece toilet, medium hardwood flooring, a trough sink, a walk-in shower and pebble tiles.
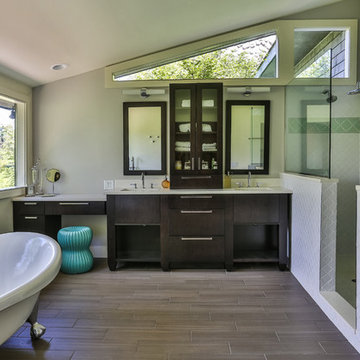
Photo of a medium sized classic ensuite bathroom in Detroit with a built-in sink, flat-panel cabinets, dark wood cabinets, quartz worktops, a claw-foot bath, a walk-in shower, white tiles, porcelain tiles, grey walls and porcelain flooring.
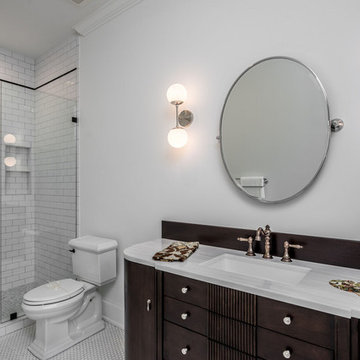
Inspiration for a large beach style family bathroom in Miami with freestanding cabinets, medium wood cabinets, a claw-foot bath, a walk-in shower, a two-piece toilet, white tiles, metro tiles, white walls, mosaic tile flooring, a submerged sink, marble worktops, white floors, a hinged door and white worktops.
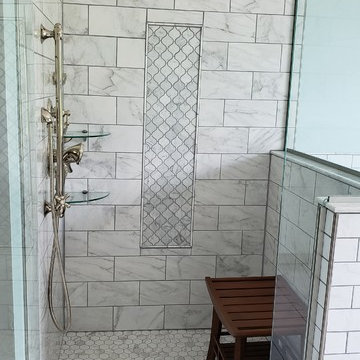
Claw foot soaking tub with Delta Cassidy floor mounted faucet with hand held wand, glass enclosed stand up shower with Delta Cassidy shower rain head, wand & body jets, JSI Dover shaker style vanity, radiant floor heat with smart thermostat. Crystal & chrome light fixtures, 12x24 Carrara Marble porcelain floor tile, 3x6 carrara marble porcelain wall tile, 6x12 carrara marble porcelain shower wall tile, Genuine marble arabesque accent tile, carrara marble hexagon porcelain shower floor. two piece Kohler toilet,
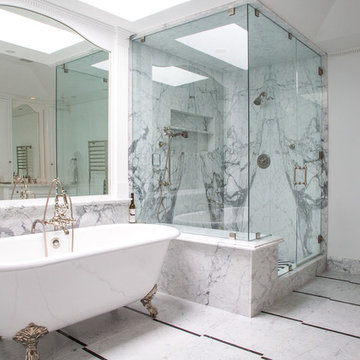
White Walls and Marble detailed master bathroom with Rue Pierre Blanc floor tile with offset Negro Marquina black detailing. Carrara slabs were used for the shower walls and behind the bathtub. The freestanding bathtub is from Sunrise. Plumbing fixtures are from California Faucets Margaux collection.
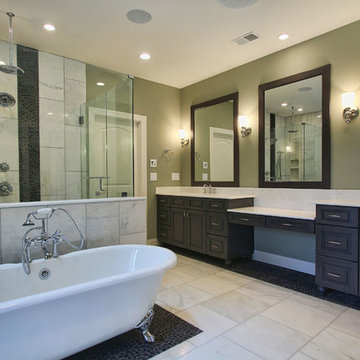
Robbins Architecture
Inspiration for a large classic ensuite bathroom in Louisville with an integrated sink, raised-panel cabinets, dark wood cabinets, marble worktops, a claw-foot bath, a walk-in shower, a two-piece toilet, beige tiles, ceramic tiles, grey walls and marble flooring.
Inspiration for a large classic ensuite bathroom in Louisville with an integrated sink, raised-panel cabinets, dark wood cabinets, marble worktops, a claw-foot bath, a walk-in shower, a two-piece toilet, beige tiles, ceramic tiles, grey walls and marble flooring.
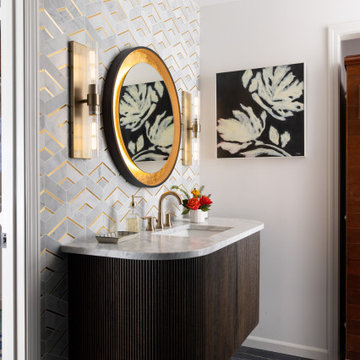
Ensuite bathroom in Kansas City with flat-panel cabinets, brown cabinets, double sinks, a floating vanity unit, a claw-foot bath, a walk-in shower, a one-piece toilet, multi-coloured tiles, marble tiles, white walls, porcelain flooring, a built-in sink, quartz worktops, black floors, a hinged door, multi-coloured worktops and a shower bench.
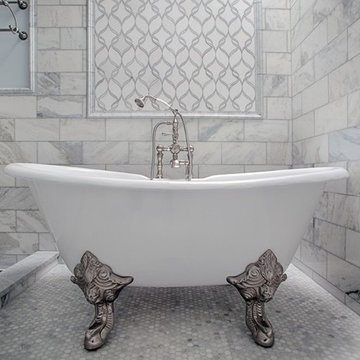
Iris Bachman Photography
Medium sized traditional ensuite bathroom in New York with recessed-panel cabinets, grey cabinets, a walk-in shower, a two-piece toilet, white tiles, beige walls, a submerged sink, white floors, an open shower, a claw-foot bath, marble tiles and marble flooring.
Medium sized traditional ensuite bathroom in New York with recessed-panel cabinets, grey cabinets, a walk-in shower, a two-piece toilet, white tiles, beige walls, a submerged sink, white floors, an open shower, a claw-foot bath, marble tiles and marble flooring.
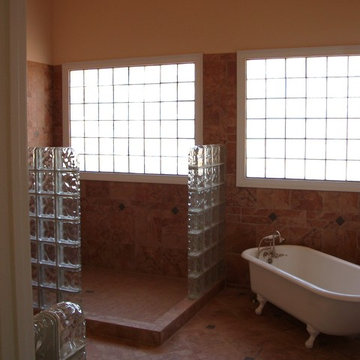
Ronnie Williams (biz photos) A mssive Master Bath Room with Crown Molding, endless Tile and Blown Glass Tile partitions.
Design ideas for a large bohemian ensuite bathroom in Raleigh with raised-panel cabinets, white cabinets, a claw-foot bath, a walk-in shower, a two-piece toilet, multi-coloured tiles, terracotta tiles, terracotta flooring, beige walls, an integrated sink and engineered stone worktops.
Design ideas for a large bohemian ensuite bathroom in Raleigh with raised-panel cabinets, white cabinets, a claw-foot bath, a walk-in shower, a two-piece toilet, multi-coloured tiles, terracotta tiles, terracotta flooring, beige walls, an integrated sink and engineered stone worktops.
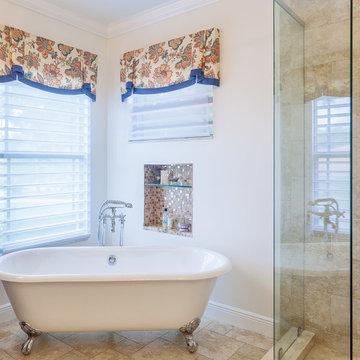
Photo Credits: Larry Schultz
Large mediterranean ensuite bathroom in Orlando with raised-panel cabinets, medium wood cabinets, a claw-foot bath, a walk-in shower, a two-piece toilet, beige tiles, porcelain tiles, white walls, porcelain flooring, a submerged sink and granite worktops.
Large mediterranean ensuite bathroom in Orlando with raised-panel cabinets, medium wood cabinets, a claw-foot bath, a walk-in shower, a two-piece toilet, beige tiles, porcelain tiles, white walls, porcelain flooring, a submerged sink and granite worktops.
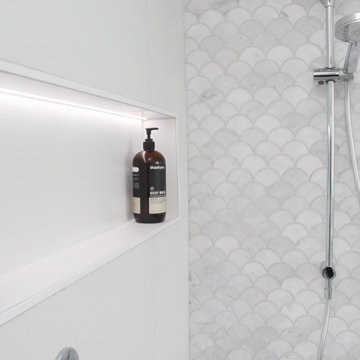
Wet Rooms Perth, Perth Wet Room Renovations, Mount Claremont Bathroom Renovations, Marble Fish Scale Feature Wall, Arch Mirrors, Wall Hung Hamptons Vanity
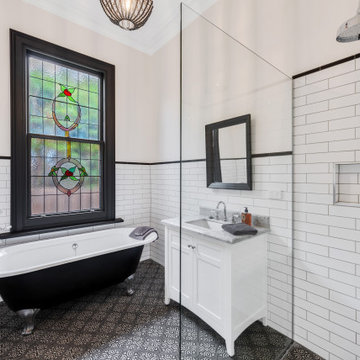
If you’re looking to update the bathroom, you might want to consider giving it an old-style makeover. Victorian style bathrooms are very much coming back into fashion, only this time with a modern twist.
Here, we’ll look at the basics behind Victorian bathroom design, why it’s proving to be popular and how you can create a Victorian style bathroom with a modern twist.
Vanity:-
Shake Style Single Vanity. Fashioned in a Hamptons style to suit traditional or contemporary bathrooms.
The classical white moisture resistant timber frame vanity, constructed to the highest standards has a first quality polished black Granite top, making them a stunning addition to any bathroom.
✅ Granite splashback provided to compliment the vanity and provide a barrier between the vanity and wall.
✅ Rectangular basins with overflow protection compliment the rectangular vanity lines.
✅ Soft close timber draws with quality dove tail construction designed last.
✅ Soft close doors with ample storage inside cabinet.
✅ Granite top comes pre-sealed
✅ Handy Tip - Never use acidic or alkali chemicals on the marble as this will damage the surface.
Shower head ? This is a gooseneck Shower Arm and Rose.
Floor tiles are an encaustic tile, Taza, Black and White. These are an instrinsic element of the Victorian architectural aesthetic, a timeless and classic tile.
Vanity/shower taps are white porcelain lever handles.
Walls are white Subway tiles with Black capping tile.
Bathroom with a Claw-foot Bath and a Walk-in Shower Ideas and Designs
10

 Shelves and shelving units, like ladder shelves, will give you extra space without taking up too much floor space. Also look for wire, wicker or fabric baskets, large and small, to store items under or next to the sink, or even on the wall.
Shelves and shelving units, like ladder shelves, will give you extra space without taking up too much floor space. Also look for wire, wicker or fabric baskets, large and small, to store items under or next to the sink, or even on the wall.  The sink, the mirror, shower and/or bath are the places where you might want the clearest and strongest light. You can use these if you want it to be bright and clear. Otherwise, you might want to look at some soft, ambient lighting in the form of chandeliers, short pendants or wall lamps. You could use accent lighting around your bath in the form to create a tranquil, spa feel, as well.
The sink, the mirror, shower and/or bath are the places where you might want the clearest and strongest light. You can use these if you want it to be bright and clear. Otherwise, you might want to look at some soft, ambient lighting in the form of chandeliers, short pendants or wall lamps. You could use accent lighting around your bath in the form to create a tranquil, spa feel, as well. 