Bathroom with a Claw-foot Bath and a Walk-in Shower Ideas and Designs
Refine by:
Budget
Sort by:Popular Today
61 - 80 of 1,705 photos
Item 1 of 3
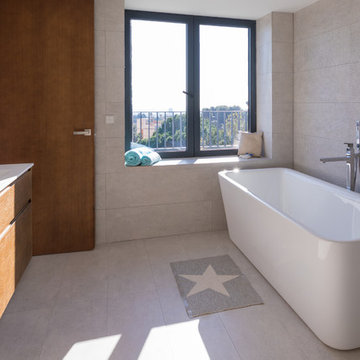
Fotografa: Elisabeth Serra Studio
This is an example of a large modern ensuite bathroom in Barcelona with flat-panel cabinets, medium wood cabinets, an integrated sink, a claw-foot bath, a walk-in shower, a wall mounted toilet, grey tiles, porcelain tiles, grey walls, porcelain flooring, solid surface worktops, grey floors and a hinged door.
This is an example of a large modern ensuite bathroom in Barcelona with flat-panel cabinets, medium wood cabinets, an integrated sink, a claw-foot bath, a walk-in shower, a wall mounted toilet, grey tiles, porcelain tiles, grey walls, porcelain flooring, solid surface worktops, grey floors and a hinged door.
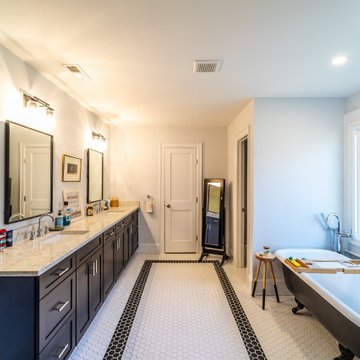
This is an example of a medium sized traditional ensuite bathroom in Charlotte with recessed-panel cabinets, black cabinets, a claw-foot bath, a walk-in shower, cement flooring, quartz worktops, white floors, a hinged door, white worktops, double sinks and a built in vanity unit.
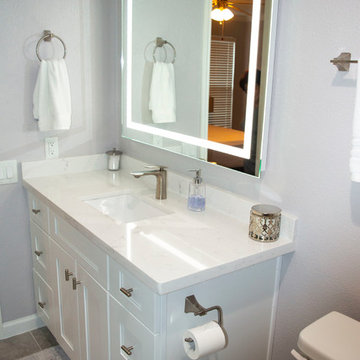
White Shaker cabinet style with white & grey quartz countertop. Brushed nickel straight pull handles, matte gray porcelain tile floor, shiny grey porcelain wall tile
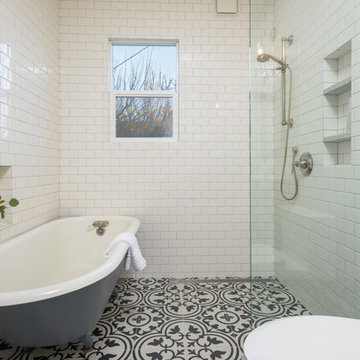
Michelle at Spiral Design seamlessly pulled this bathroom together. The floor to ceiling subway tile, built in show enclaves and fun flooring tile make this bathroom eye catching and highly functional.
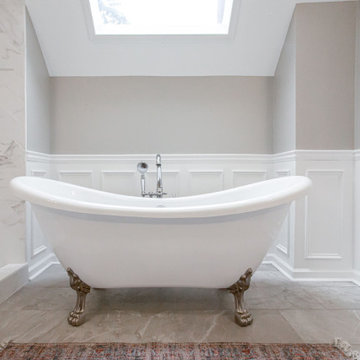
This master bath looks like a totally different space
Medium sized traditional ensuite bathroom in Atlanta with shaker cabinets, white cabinets, a claw-foot bath, a walk-in shower, a one-piece toilet, grey tiles, porcelain tiles, grey walls, porcelain flooring, a submerged sink, engineered stone worktops, grey floors, an open shower, grey worktops, a shower bench, double sinks, a built in vanity unit, a vaulted ceiling and wainscoting.
Medium sized traditional ensuite bathroom in Atlanta with shaker cabinets, white cabinets, a claw-foot bath, a walk-in shower, a one-piece toilet, grey tiles, porcelain tiles, grey walls, porcelain flooring, a submerged sink, engineered stone worktops, grey floors, an open shower, grey worktops, a shower bench, double sinks, a built in vanity unit, a vaulted ceiling and wainscoting.
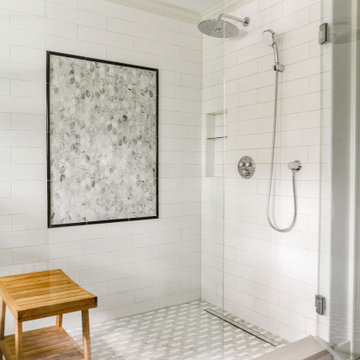
Removing the tired, old angled shower in the middle of the room allowed us to open up the space. We added a toilet room, Double Vanity sinks and straightened the free standing tub.
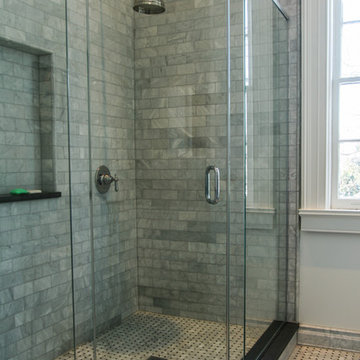
Michael Geissinger photographer. www.mikegphotos.com
Small classic bathroom in DC Metro with a submerged sink, beaded cabinets, white cabinets, marble worktops, a claw-foot bath, a walk-in shower, a two-piece toilet, green tiles, stone tiles, white walls and marble flooring.
Small classic bathroom in DC Metro with a submerged sink, beaded cabinets, white cabinets, marble worktops, a claw-foot bath, a walk-in shower, a two-piece toilet, green tiles, stone tiles, white walls and marble flooring.
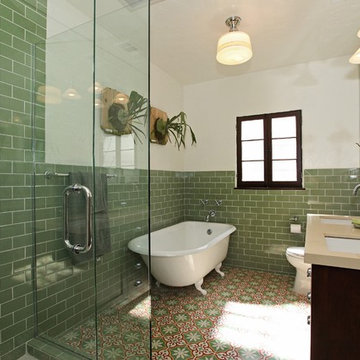
Our client Alexandra Becket got her start as a textile designer and has had her wall hangings, paintings and home accessories shown at galleries around her LA hometown. In 2010 she and her husband, Greg Steinberg launched ModOp Design, a home renovation company.
A recent project is near and dear to them—their own home in the the Beverly Grove area of LA. It’s near and dear to us at Granada Tile, too—they covered a bathroom floor in cement tile in our Echo Collection’s Sofia pattern.
Design by Alexandra Becket/ Photo Courtesy Granada Tile / Tiles by Granada Tile
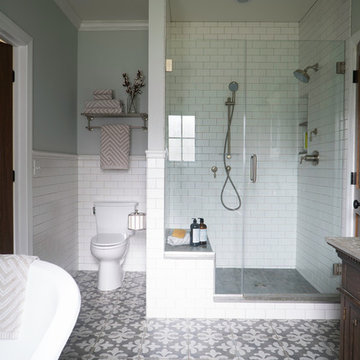
Medium sized country ensuite bathroom in St Louis with freestanding cabinets, dark wood cabinets, a claw-foot bath, a walk-in shower, a two-piece toilet, white tiles, metro tiles, grey walls, porcelain flooring, a submerged sink, soapstone worktops, multi-coloured floors and a hinged door.
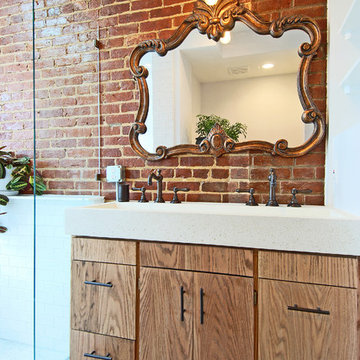
Photos by Chris Beecroft
Design ideas for a medium sized classic ensuite bathroom in DC Metro with flat-panel cabinets, medium wood cabinets, a claw-foot bath, a walk-in shower, grey walls, slate flooring, a trough sink, black floors and an open shower.
Design ideas for a medium sized classic ensuite bathroom in DC Metro with flat-panel cabinets, medium wood cabinets, a claw-foot bath, a walk-in shower, grey walls, slate flooring, a trough sink, black floors and an open shower.
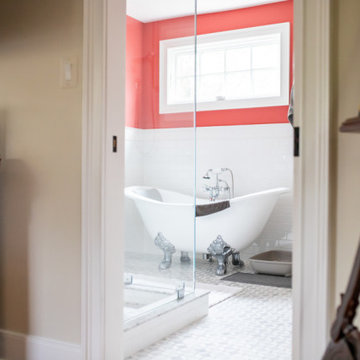
Inspiration for a medium sized scandi bathroom in DC Metro with a claw-foot bath, white tiles, a walk-in shower, ceramic tiles, ceramic flooring, white floors, a hinged door and a shower bench.
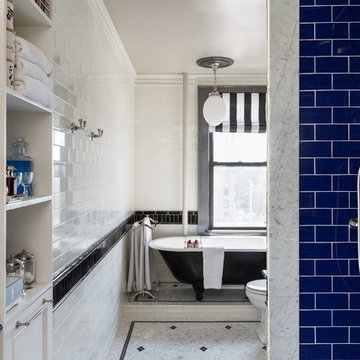
Inspiration for a classic bathroom in New York with a claw-foot bath, a walk-in shower, black tiles, blue tiles, white tiles, metro tiles, white walls, mosaic tile flooring, white floors and an open shower.

The best of the past and present meet in this distinguished design. Custom craftsmanship and distinctive detailing give this lakefront residence its vintage flavor while an open and light-filled floor plan clearly mark it as contemporary. With its interesting shingled roof lines, abundant windows with decorative brackets and welcoming porch, the exterior takes in surrounding views while the interior meets and exceeds contemporary expectations of ease and comfort. The main level features almost 3,000 square feet of open living, from the charming entry with multiple window seats and built-in benches to the central 15 by 22-foot kitchen, 22 by 18-foot living room with fireplace and adjacent dining and a relaxing, almost 300-square-foot screened-in porch. Nearby is a private sitting room and a 14 by 15-foot master bedroom with built-ins and a spa-style double-sink bath with a beautiful barrel-vaulted ceiling. The main level also includes a work room and first floor laundry, while the 2,165-square-foot second level includes three bedroom suites, a loft and a separate 966-square-foot guest quarters with private living area, kitchen and bedroom. Rounding out the offerings is the 1,960-square-foot lower level, where you can rest and recuperate in the sauna after a workout in your nearby exercise room. Also featured is a 21 by 18-family room, a 14 by 17-square-foot home theater, and an 11 by 12-foot guest bedroom suite.
Photography: Ashley Avila Photography & Fulview Builder: J. Peterson Homes Interior Design: Vision Interiors by Visbeen
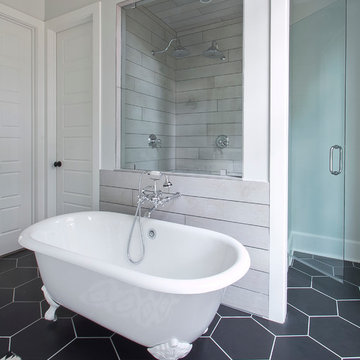
Photo of a medium sized country ensuite bathroom in Atlanta with shaker cabinets, white cabinets, a claw-foot bath, a walk-in shower, a one-piece toilet, black tiles, ceramic tiles, ceramic flooring, a submerged sink and granite worktops.
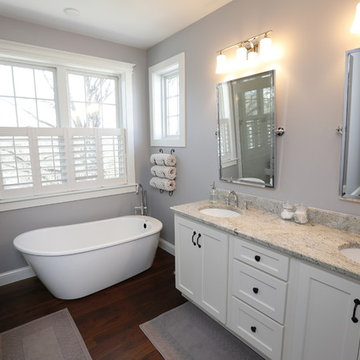
Classic french doors painted dark charcoal accentuate the crisp lines of the welcoming entry to the master bath.
Photo of a medium sized traditional ensuite bathroom in Cedar Rapids with shaker cabinets, white cabinets, a claw-foot bath, a walk-in shower, a one-piece toilet, white tiles, metro tiles, blue walls, dark hardwood flooring, a submerged sink and granite worktops.
Photo of a medium sized traditional ensuite bathroom in Cedar Rapids with shaker cabinets, white cabinets, a claw-foot bath, a walk-in shower, a one-piece toilet, white tiles, metro tiles, blue walls, dark hardwood flooring, a submerged sink and granite worktops.
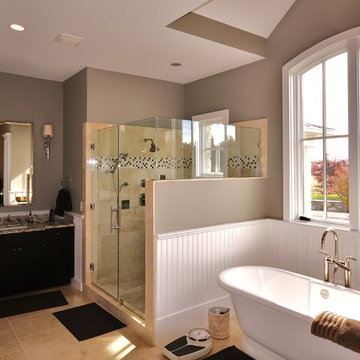
Inspiration for an expansive farmhouse ensuite bathroom in DC Metro with a submerged sink, beaded cabinets, dark wood cabinets, granite worktops, a claw-foot bath, a walk-in shower, beige tiles, porcelain tiles, grey walls, travertine flooring and beige floors.

His and her shower niches perfect for personal items. This niche is surround by a matte white 3x6 subway tile and features a black hexagon tile pattern on the inset.
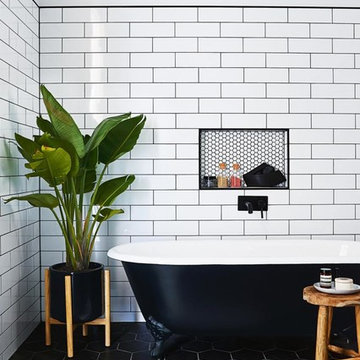
Inside Out Magazine May 2017 Issue, Anson Smart Photography
This is an example of a medium sized farmhouse ensuite bathroom in Other with open cabinets, black cabinets, a claw-foot bath, a walk-in shower, a one-piece toilet, white tiles, ceramic tiles, white walls, ceramic flooring, a vessel sink, marble worktops, black floors and an open shower.
This is an example of a medium sized farmhouse ensuite bathroom in Other with open cabinets, black cabinets, a claw-foot bath, a walk-in shower, a one-piece toilet, white tiles, ceramic tiles, white walls, ceramic flooring, a vessel sink, marble worktops, black floors and an open shower.
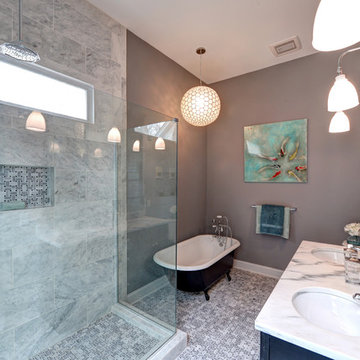
The Master Bath was put in the place of the former summer kitchen. This large space features a reclaimed and refinished claw-foot tub and marble throughout for a vintage, yet modern approach.
Photography by Josh Vick

Photography by Eduard Hueber / archphoto
North and south exposures in this 3000 square foot loft in Tribeca allowed us to line the south facing wall with two guest bedrooms and a 900 sf master suite. The trapezoid shaped plan creates an exaggerated perspective as one looks through the main living space space to the kitchen. The ceilings and columns are stripped to bring the industrial space back to its most elemental state. The blackened steel canopy and blackened steel doors were designed to complement the raw wood and wrought iron columns of the stripped space. Salvaged materials such as reclaimed barn wood for the counters and reclaimed marble slabs in the master bathroom were used to enhance the industrial feel of the space.
Bathroom with a Claw-foot Bath and a Walk-in Shower Ideas and Designs
4

 Shelves and shelving units, like ladder shelves, will give you extra space without taking up too much floor space. Also look for wire, wicker or fabric baskets, large and small, to store items under or next to the sink, or even on the wall.
Shelves and shelving units, like ladder shelves, will give you extra space without taking up too much floor space. Also look for wire, wicker or fabric baskets, large and small, to store items under or next to the sink, or even on the wall.  The sink, the mirror, shower and/or bath are the places where you might want the clearest and strongest light. You can use these if you want it to be bright and clear. Otherwise, you might want to look at some soft, ambient lighting in the form of chandeliers, short pendants or wall lamps. You could use accent lighting around your bath in the form to create a tranquil, spa feel, as well.
The sink, the mirror, shower and/or bath are the places where you might want the clearest and strongest light. You can use these if you want it to be bright and clear. Otherwise, you might want to look at some soft, ambient lighting in the form of chandeliers, short pendants or wall lamps. You could use accent lighting around your bath in the form to create a tranquil, spa feel, as well. 