Bathroom with a Claw-foot Bath and an Open Shower Ideas and Designs
Refine by:
Budget
Sort by:Popular Today
1 - 20 of 1,205 photos
Item 1 of 3

When we were asked by our clients to help fully overhaul this grade II listed property. We knew we needed to consider the spaces for modern day living and make it as open and light and airy as possible. There were a few specifics from our client, but on the whole we were left to the design the main brief being modern country with colour and pattern. There were some challenges along the way as the house is octagonal in shape and some rooms, especially the principal ensuite were quite a challenge.

Photography by Eduard Hueber / archphoto
North and south exposures in this 3000 square foot loft in Tribeca allowed us to line the south facing wall with two guest bedrooms and a 900 sf master suite. The trapezoid shaped plan creates an exaggerated perspective as one looks through the main living space space to the kitchen. The ceilings and columns are stripped to bring the industrial space back to its most elemental state. The blackened steel canopy and blackened steel doors were designed to complement the raw wood and wrought iron columns of the stripped space. Salvaged materials such as reclaimed barn wood for the counters and reclaimed marble slabs in the master bathroom were used to enhance the industrial feel of the space.

PB Teen bedroom, featuring Coco Crystal large pendant chandelier, Wayfair leaning mirrors, Restoration Hardware and Wisteria Peony wall art. Bathroom features Cambridge plumbing and claw foot slipper cooking bathtub, Ferguson plumbing fixtures, 4-panel frosted glass bard door, and magnolia weave white carrerrea marble floor and wall tile.

Design ideas for an expansive contemporary ensuite bathroom in San Francisco with a claw-foot bath, a walk-in shower, a one-piece toilet, black and white tiles, stone tiles, marble flooring, a trough sink and an open shower.

Unglazed porcelain – There is no glazing or any other coating applied to the tile. Their color is the same on the face of the tile as it is on the back resulting in very durable tiles that do not show the effects of heavy traffic. The most common unglazed tiles are the red quarry tiles or the granite looking porcelain ceramic tiles used in heavy commercial areas. Historic matches to the original tiles made from 1890 - 1930's. Subway Ceramic floor tiles are made of the highest quality unglazed porcelain and carefully arranged on a fiber mesh as one square foot sheets. A complimentary black hex is also in stock in both sizes and available by the sheet for creating borders and accent designs.
Subway Ceramics offers vintage tile is 3/8" thick, with a flat surface and square edges. The Subway Ceramics collection of traditional subway tile, moldings and accessories.

Photo : Romain Ricard
Photo of a medium sized contemporary ensuite bathroom in Paris with open cabinets, white cabinets, a claw-foot bath, a shower/bath combination, beige tiles, ceramic tiles, white walls, ceramic flooring, a pedestal sink, solid surface worktops, beige floors, an open shower, white worktops, a single sink and a freestanding vanity unit.
Photo of a medium sized contemporary ensuite bathroom in Paris with open cabinets, white cabinets, a claw-foot bath, a shower/bath combination, beige tiles, ceramic tiles, white walls, ceramic flooring, a pedestal sink, solid surface worktops, beige floors, an open shower, white worktops, a single sink and a freestanding vanity unit.

Medium sized farmhouse ensuite bathroom in Cincinnati with grey cabinets, a claw-foot bath, a built-in shower, a two-piece toilet, white tiles, metro tiles, grey walls, ceramic flooring, engineered stone worktops, grey floors, an open shower, white worktops, a laundry area, double sinks and a built in vanity unit.
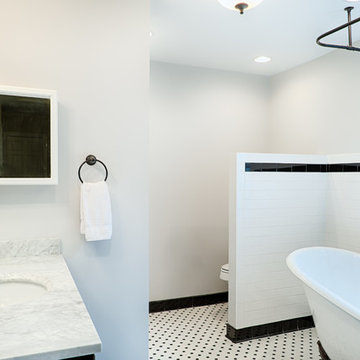
Products we used:
Cameron 2-light central light fixture in Oil-Rubbed Bronze (Home Depot #202500610). Delta Windemere 2-handle sink faucet in oil-rubbed bronze (Model #35996LF-OB).
Products we used:
Claw foot tub by Vintage Tub & Bath, Randolph Morris style in cast iron with oil-rubbed bronze imperial-style feet (Item #LG72SL7WSIB).
Paint colors used:
Benjamin Moore Wickham Grey HC-171
Wright Photography

Bold color in a turn-of-the-century home with an odd layout, and beautiful natural light. A two-tone shower room with Kohler fixtures, and a custom walnut vanity shine against traditional hexagon floor pattern. Photography: @erinkonrathphotography Styling: Natalie Marotta Style

ON-TREND SCALES
Move over metro tiles and line a wall with fabulously funky Fish Scale designs. Also known as scallop, fun or mermaid tiles, this pleasing-to-the-eye shape is a Moroccan tile classic that's trending hard right now and offers a sophisticated alternative to metro/subway designs. Mermaids tiles are this year's unicorns (so they say) and Fish Scale tiles are how to take the trend to a far more grown-up level. Especially striking across a whole wall or in a shower room, make the surface pop in vivid shades of blue and green for an oceanic vibe that'll refresh and invigorate.
If colour doesn't float your boat, just exchange the bold hues for neutral shades and use a dark grout to highlight the pattern. Alternatively, go to www.tiledesire.com there are more than 40 colours to choose and mix!!
Photo Credits: http://iortz-photo.com/

Design ideas for a medium sized contemporary ensuite bathroom in Philadelphia with a claw-foot bath, a walk-in shower, white tiles, porcelain tiles, white walls, marble flooring, a submerged sink, white floors, an open shower, flat-panel cabinets, light wood cabinets, wooden worktops and brown worktops.

Expansive traditional ensuite bathroom in Atlanta with beaded cabinets, white cabinets, a claw-foot bath, a double shower, white tiles, metro tiles, white walls, ceramic flooring, a submerged sink, marble worktops, multi-coloured floors, an open shower and grey worktops.

Photo of a medium sized contemporary ensuite bathroom in Salt Lake City with freestanding cabinets, black cabinets, a claw-foot bath, a walk-in shower, a two-piece toilet, white walls, vinyl flooring, an integrated sink, granite worktops, brown floors, an open shower, white worktops, a single sink, a built in vanity unit, a coffered ceiling and wainscoting.

This is an example of a medium sized modern ensuite wet room bathroom in London with flat-panel cabinets, medium wood cabinets, a claw-foot bath, a one-piece toilet, white tiles, ceramic tiles, white walls, cement flooring, a console sink, marble worktops, black floors, an open shower and white worktops.
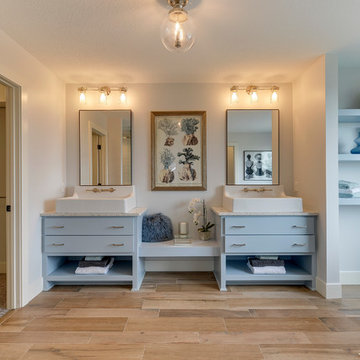
Modern Farmhouse Master Bathroom features custom cabinetry design, unique plumbing fixtures, wood-look tile flooring, and clawfoot tub.
Inspiration for a medium sized farmhouse ensuite bathroom in Minneapolis with blue cabinets, a claw-foot bath, a walk-in shower, a one-piece toilet, porcelain flooring, a trough sink, marble worktops, brown floors, an open shower, flat-panel cabinets and blue walls.
Inspiration for a medium sized farmhouse ensuite bathroom in Minneapolis with blue cabinets, a claw-foot bath, a walk-in shower, a one-piece toilet, porcelain flooring, a trough sink, marble worktops, brown floors, an open shower, flat-panel cabinets and blue walls.
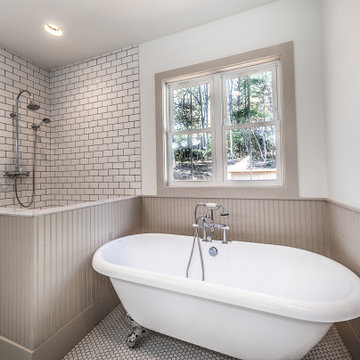
This is an example of a large farmhouse ensuite bathroom in Other with shaker cabinets, black cabinets, a claw-foot bath, a corner shower, white tiles, metro tiles, grey walls, porcelain flooring, a submerged sink, granite worktops, white floors, an open shower and grey worktops.
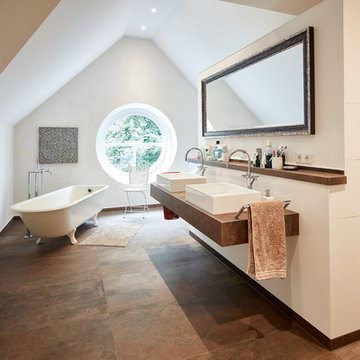
Photo of a large farmhouse ensuite bathroom in Bremen with a claw-foot bath, a walk-in shower, white tiles, white walls, a vessel sink, wooden worktops, brown floors, an open shower, brown worktops and a wall mounted toilet.

Ferguson Mirabelle Shower Fixtures with Porcelain marble look tile. Accessible shower entrance.
Victoria and Albert Slipper style Claw Foot tub.
Rustic Cherry cabinets with Gun Stock stain. Full inlay drawers and doors.
Leather finish Granite Counter tops
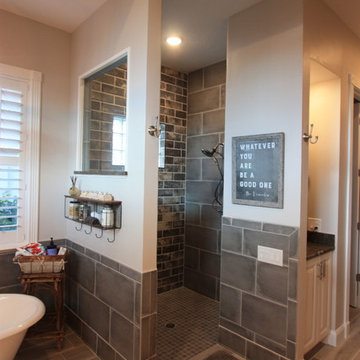
We recently remodeled a Master Bathroom for our client located in Oldsmar. We replaced all cabinetry from the Fresno Collection by Schlabach Wood Design. Vintage pearl color in the English Manor style. We installed a sauna, plank tile flooring, brick tile walls and replaced all countertops in Granite. This personal oasis is now a relaxing place to unwind from a vigorous day!
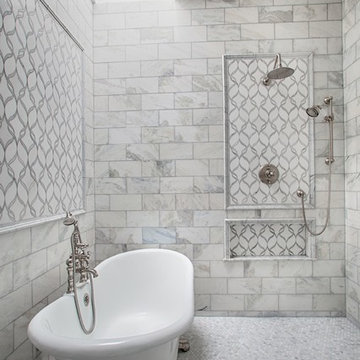
Iris Bachman Photography
Design ideas for a medium sized traditional ensuite bathroom in New York with recessed-panel cabinets, grey cabinets, a walk-in shower, a two-piece toilet, white tiles, beige walls, a submerged sink, white floors, an open shower, marble tiles, marble flooring and a claw-foot bath.
Design ideas for a medium sized traditional ensuite bathroom in New York with recessed-panel cabinets, grey cabinets, a walk-in shower, a two-piece toilet, white tiles, beige walls, a submerged sink, white floors, an open shower, marble tiles, marble flooring and a claw-foot bath.
Bathroom with a Claw-foot Bath and an Open Shower Ideas and Designs
1

 Shelves and shelving units, like ladder shelves, will give you extra space without taking up too much floor space. Also look for wire, wicker or fabric baskets, large and small, to store items under or next to the sink, or even on the wall.
Shelves and shelving units, like ladder shelves, will give you extra space without taking up too much floor space. Also look for wire, wicker or fabric baskets, large and small, to store items under or next to the sink, or even on the wall.  The sink, the mirror, shower and/or bath are the places where you might want the clearest and strongest light. You can use these if you want it to be bright and clear. Otherwise, you might want to look at some soft, ambient lighting in the form of chandeliers, short pendants or wall lamps. You could use accent lighting around your bath in the form to create a tranquil, spa feel, as well.
The sink, the mirror, shower and/or bath are the places where you might want the clearest and strongest light. You can use these if you want it to be bright and clear. Otherwise, you might want to look at some soft, ambient lighting in the form of chandeliers, short pendants or wall lamps. You could use accent lighting around your bath in the form to create a tranquil, spa feel, as well. 