Bathroom with Black Cabinets and a Claw-foot Bath Ideas and Designs
Refine by:
Budget
Sort by:Popular Today
1 - 20 of 619 photos
Item 1 of 3

Download our free ebook, Creating the Ideal Kitchen. DOWNLOAD NOW
This charming little attic bath was an infrequently used guest bath located on the 3rd floor right above the master bath that we were also remodeling. The beautiful original leaded glass windows open to a view of the park and small lake across the street. A vintage claw foot tub sat directly below the window. This is where the charm ended though as everything was sorely in need of updating. From the pieced-together wall cladding to the exposed electrical wiring and old galvanized plumbing, it was in definite need of a gut job. Plus the hardwood flooring leaked into the bathroom below which was priority one to fix. Once we gutted the space, we got to rebuilding the room. We wanted to keep the cottage-y charm, so we started with simple white herringbone marble tile on the floor and clad all the walls with soft white shiplap paneling. A new clawfoot tub/shower under the original window was added. Next, to allow for a larger vanity with more storage, we moved the toilet over and eliminated a mish mash of storage pieces. We discovered that with separate hot/cold supplies that were the only thing available for a claw foot tub with a shower kit, building codes require a pressure balance valve to prevent scalding, so we had to install a remote valve. We learn something new on every job! There is a view to the park across the street through the home’s original custom shuttered windows. Can’t you just smell the fresh air? We found a vintage dresser and had it lacquered in high gloss black and converted it into a vanity. The clawfoot tub was also painted black. Brass lighting, plumbing and hardware details add warmth to the room, which feels right at home in the attic of this traditional home. We love how the combination of traditional and charming come together in this sweet attic guest bath. Truly a room with a view!
Designed by: Susan Klimala, CKD, CBD
Photography by: Michael Kaskel
For more information on kitchen and bath design ideas go to: www.kitchenstudio-ge.com
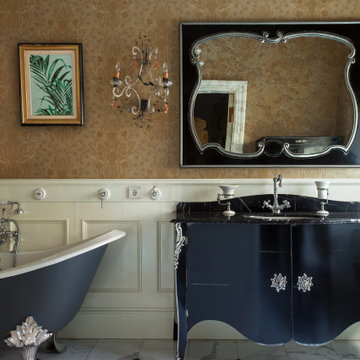
Design ideas for a victorian bathroom in Saint Petersburg with black cabinets, a claw-foot bath, brown walls, a submerged sink, white floors, black worktops and flat-panel cabinets.
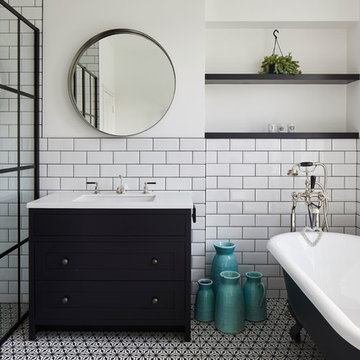
Design ideas for a farmhouse ensuite bathroom in London with flat-panel cabinets, black cabinets, a claw-foot bath, a built-in shower, white tiles, metro tiles, white walls, a submerged sink, multi-coloured floors, a hinged door and white worktops.

Photo of a medium sized contemporary ensuite bathroom in Salt Lake City with freestanding cabinets, black cabinets, a claw-foot bath, a walk-in shower, a two-piece toilet, white walls, vinyl flooring, an integrated sink, granite worktops, brown floors, an open shower, white worktops, a single sink, a built in vanity unit, a coffered ceiling and wainscoting.
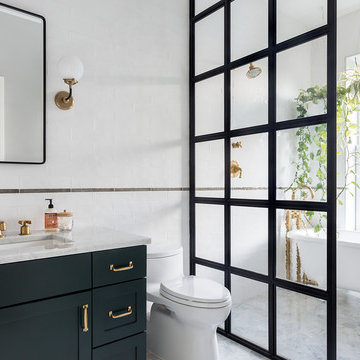
Inspiration for a classic bathroom in New York with shaker cabinets, black cabinets, a claw-foot bath, a built-in shower, white tiles, white walls, a submerged sink, grey floors, a hinged door and grey worktops.
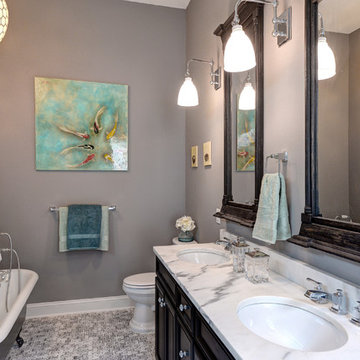
Master bath view 2 with reclaimed claw-foot tub, vintage-style wood mirrors, a large Capiz pendant light over tub and marble throughout.
This is an example of a medium sized traditional bathroom in Atlanta with a submerged sink, black cabinets, marble worktops, a claw-foot bath, a walk-in shower, white tiles, grey walls, marble flooring and recessed-panel cabinets.
This is an example of a medium sized traditional bathroom in Atlanta with a submerged sink, black cabinets, marble worktops, a claw-foot bath, a walk-in shower, white tiles, grey walls, marble flooring and recessed-panel cabinets.

Shower and vanity with window for natural light.
Photo of a large ensuite bathroom in Other with raised-panel cabinets, black cabinets, a claw-foot bath, a corner shower, black and white tiles, marble tiles, marble flooring, a built-in sink, granite worktops, multi-coloured floors, a hinged door, white worktops, a shower bench, a single sink and a built in vanity unit.
Photo of a large ensuite bathroom in Other with raised-panel cabinets, black cabinets, a claw-foot bath, a corner shower, black and white tiles, marble tiles, marble flooring, a built-in sink, granite worktops, multi-coloured floors, a hinged door, white worktops, a shower bench, a single sink and a built in vanity unit.
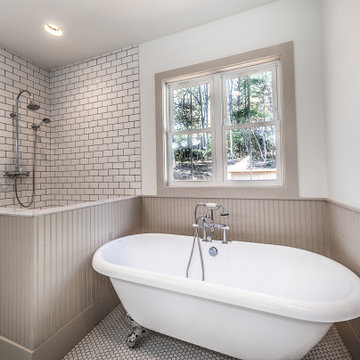
This is an example of a large farmhouse ensuite bathroom in Other with shaker cabinets, black cabinets, a claw-foot bath, a corner shower, white tiles, metro tiles, grey walls, porcelain flooring, a submerged sink, granite worktops, white floors, an open shower and grey worktops.
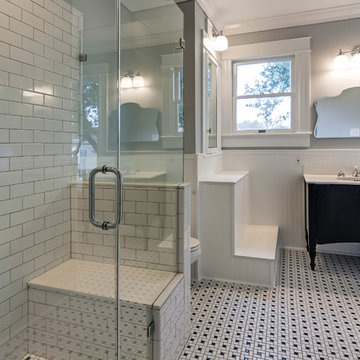
Medium sized classic shower room bathroom in Houston with freestanding cabinets, black cabinets, a claw-foot bath, a corner shower, a two-piece toilet, white tiles, metro tiles, grey walls, ceramic flooring, a submerged sink, solid surface worktops, multi-coloured floors and a hinged door.
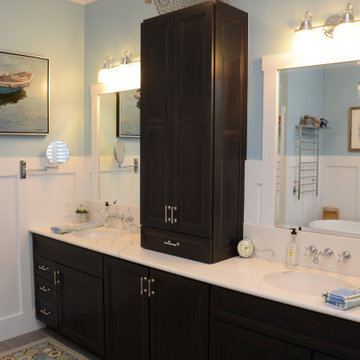
The vanity tops and shower are done with Twin Arch Rapollo Gold quartz.
Large classic ensuite bathroom in Baltimore with recessed-panel cabinets, black cabinets, a claw-foot bath, a corner shower, blue walls, a submerged sink, engineered stone worktops, grey floors, a hinged door, white worktops, double sinks, a built in vanity unit and panelled walls.
Large classic ensuite bathroom in Baltimore with recessed-panel cabinets, black cabinets, a claw-foot bath, a corner shower, blue walls, a submerged sink, engineered stone worktops, grey floors, a hinged door, white worktops, double sinks, a built in vanity unit and panelled walls.
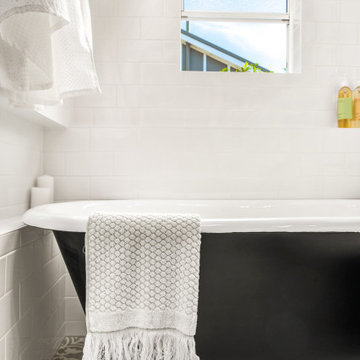
Photo of a small traditional ensuite bathroom in Newcastle - Maitland with freestanding cabinets, black cabinets, a claw-foot bath, a shower/bath combination, a two-piece toilet, white tiles, a vessel sink, grey floors, a shower curtain, white worktops, a single sink and a freestanding vanity unit.
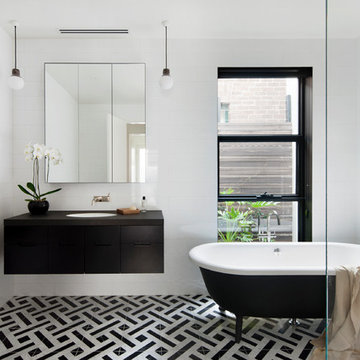
Photographer: Shannon McGrath
Photo of a contemporary ensuite bathroom in Melbourne with flat-panel cabinets, black cabinets, a claw-foot bath, white walls, a submerged sink and multi-coloured floors.
Photo of a contemporary ensuite bathroom in Melbourne with flat-panel cabinets, black cabinets, a claw-foot bath, white walls, a submerged sink and multi-coloured floors.
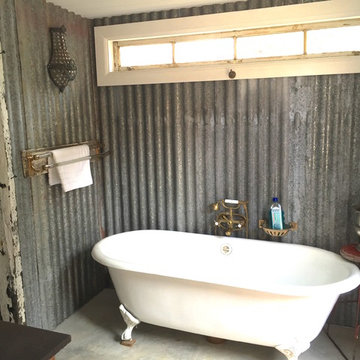
Corrugated metal sheet walls ,concrete floor and an old bathtub make this a charming bathroom. It looks outside to an outdoor shower
Design ideas for a small rustic ensuite bathroom in Sydney with a submerged sink, black cabinets, a claw-foot bath, an alcove shower, a one-piece toilet, grey walls and concrete flooring.
Design ideas for a small rustic ensuite bathroom in Sydney with a submerged sink, black cabinets, a claw-foot bath, an alcove shower, a one-piece toilet, grey walls and concrete flooring.
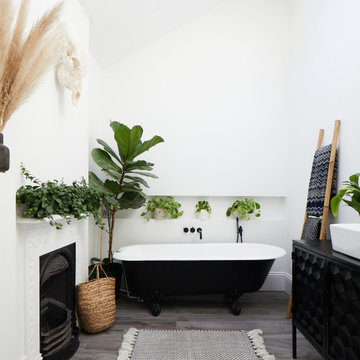
This is an example of a traditional bathroom in Sussex with flat-panel cabinets, black cabinets, a claw-foot bath, white walls, a vessel sink, grey floors, black worktops, a wall niche, a chimney breast, a freestanding vanity unit and a vaulted ceiling.

We enclosed the toilet in its own room with a custom linen closet. The new clawfoot tub was painted a buttery yellow to match the art tile the client found and loved. We had that tiled into the wall to the right of the door. We used white and black hexagon tiles to create a tile area rug and in the center, put in a classic white and black snowflake hex. design.

The LED mirror has a stylish appearance, functional illumination and energy efficiency.
The clean simple lines of the open vanity has easily accessible storage.
The solid surface top is seamless with a fully integrated sink.
The 12 x 18 wall tile creates a subtle tactile geometry and a contrast to the color, texture and pattern of the black 4 x 8 accent tile, both in harmony with the matte floor tile.
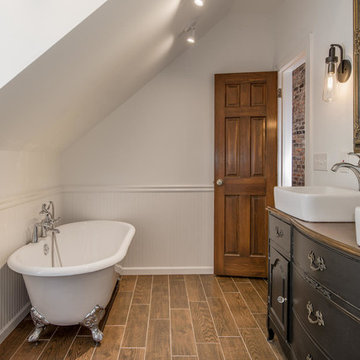
A leaky garden tub is replaced by a walk-in shower featuring marble bullnose accents. The homeowner found the dresser on Craigslist and refinished it for a shabby-chic vanity with sleek modern vessel sinks. Beadboard wainscoting dresses up the walls and lends the space a chabby-chic feel.
Garrett Buell
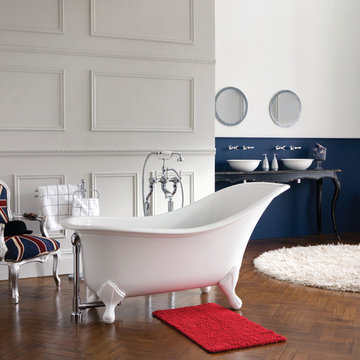
Inspiration for a large classic ensuite bathroom in Other with freestanding cabinets, black cabinets, a claw-foot bath, multi-coloured walls, dark hardwood flooring, a vessel sink, wooden worktops and brown floors.
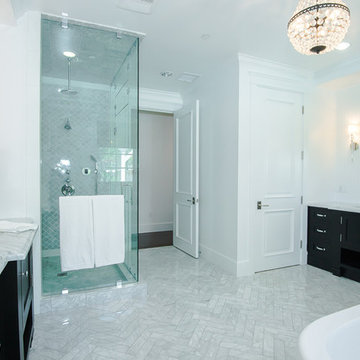
1950's Mid Century Home in the heart of Brookhaven Country Club. Owners commissioned Servigon Construction for a design consult and then design
build new Bath Suite. This Master bath Suite has a modern White Airy Master feel to it with Herringbone tile floors. Featured in Luxe Magazine.
Servigon Construction Group is a full service home remodeling contractor specialized in understanding your style and goals in order to provide the best project for you and your family to enjoy for years to come.
From bathroom remodeling ideas, kitchen remodeling projects, to amazing media rooms, zen like outdoor living areas or sophisticated new room additions with luxurious touches like custom wall paper, specialty design cabinets, quartz countertops and design color trends.
As a General Contractor or as a Design-Build firm we are in the very top class of award winning service providers recognized for building excellence and customer satisfaction, we can provide home remodeling, historic restoration, and renovations to improve your quality of life and improve the value of your home.
Servigon Construction serves Frisco, Plano, McKinney, Richardson, Prosper, Flower Mound, Coppell, Lakewood, Park Cities and the surrounding areas
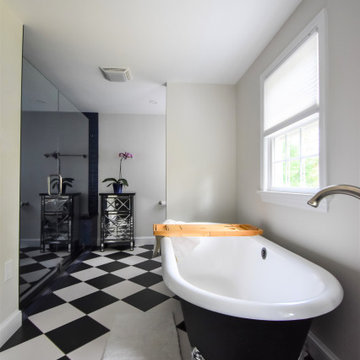
Inspiration for a medium sized eclectic ensuite bathroom in Other with freestanding cabinets, black cabinets, a claw-foot bath, an alcove shower, blue tiles, porcelain tiles, porcelain flooring, a submerged sink, engineered stone worktops, a hinged door, white worktops, double sinks and a built in vanity unit.
Bathroom with Black Cabinets and a Claw-foot Bath Ideas and Designs
1

 Shelves and shelving units, like ladder shelves, will give you extra space without taking up too much floor space. Also look for wire, wicker or fabric baskets, large and small, to store items under or next to the sink, or even on the wall.
Shelves and shelving units, like ladder shelves, will give you extra space without taking up too much floor space. Also look for wire, wicker or fabric baskets, large and small, to store items under or next to the sink, or even on the wall.  The sink, the mirror, shower and/or bath are the places where you might want the clearest and strongest light. You can use these if you want it to be bright and clear. Otherwise, you might want to look at some soft, ambient lighting in the form of chandeliers, short pendants or wall lamps. You could use accent lighting around your bath in the form to create a tranquil, spa feel, as well.
The sink, the mirror, shower and/or bath are the places where you might want the clearest and strongest light. You can use these if you want it to be bright and clear. Otherwise, you might want to look at some soft, ambient lighting in the form of chandeliers, short pendants or wall lamps. You could use accent lighting around your bath in the form to create a tranquil, spa feel, as well. 