Bathroom with a Claw-foot Bath and Black Floors Ideas and Designs
Refine by:
Budget
Sort by:Popular Today
1 - 20 of 427 photos
Item 1 of 3

This Master Bathroom has large gray porcelain tile on the floor and large white tile ran vertically from floor to ceiling. A shower niche is also tiled so that it blends in with the wall.

Photo of a rustic wet room bathroom in San Francisco with freestanding cabinets, distressed cabinets, a claw-foot bath, white tiles, ceramic tiles, ceramic flooring, a vessel sink, wooden worktops, black floors, a hinged door, a shower bench, double sinks and a freestanding vanity unit.

Inspiration for a large midcentury ensuite bathroom in Baltimore with dark wood cabinets, a claw-foot bath, a walk-in shower, a two-piece toilet, white tiles, cement tiles, grey walls, porcelain flooring, an integrated sink, granite worktops, black floors, a hinged door, black worktops, a wall niche, a single sink and a built in vanity unit.

No strangers to remodeling, the new owners of this St. Paul tudor knew they could update this decrepit 1920 duplex into a single-family forever home.
A list of desired amenities was a catalyst for turning a bedroom into a large mudroom, an open kitchen space where their large family can gather, an additional exterior door for direct access to a patio, two home offices, an additional laundry room central to bedrooms, and a large master bathroom. To best understand the complexity of the floor plan changes, see the construction documents.
As for the aesthetic, this was inspired by a deep appreciation for the durability, colors, textures and simplicity of Norwegian design. The home’s light paint colors set a positive tone. An abundance of tile creates character. New lighting reflecting the home’s original design is mixed with simplistic modern lighting. To pay homage to the original character several light fixtures were reused, wallpaper was repurposed at a ceiling, the chimney was exposed, and a new coffered ceiling was created.
Overall, this eclectic design style was carefully thought out to create a cohesive design throughout the home.
Come see this project in person, September 29 – 30th on the 2018 Castle Home Tour.
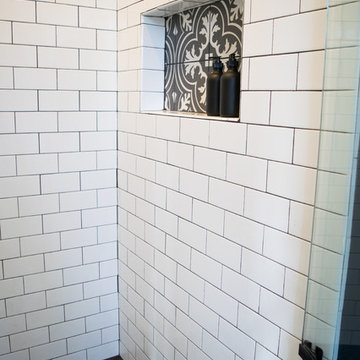
Inspiration for a medium sized modern ensuite bathroom in Detroit with a claw-foot bath, a one-piece toilet, blue walls, ceramic flooring, a pedestal sink, black floors and a hinged door.
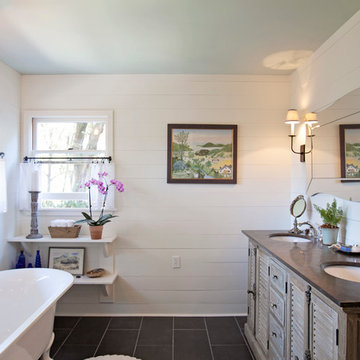
Abby Caroline Photography
Inspiration for a medium sized farmhouse ensuite half tiled bathroom in Atlanta with a submerged sink, louvered cabinets, medium wood cabinets, soapstone worktops, a claw-foot bath, white tiles, metro tiles, white walls, ceramic flooring, a corner shower, black floors and a hinged door.
Inspiration for a medium sized farmhouse ensuite half tiled bathroom in Atlanta with a submerged sink, louvered cabinets, medium wood cabinets, soapstone worktops, a claw-foot bath, white tiles, metro tiles, white walls, ceramic flooring, a corner shower, black floors and a hinged door.
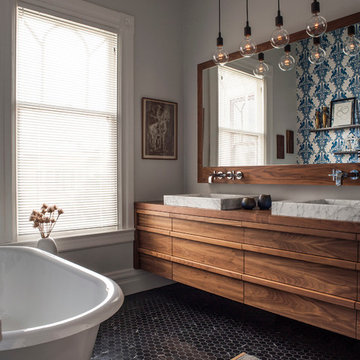
David Livingston
Design ideas for a contemporary bathroom in San Francisco with a claw-foot bath, mosaic tile flooring and black floors.
Design ideas for a contemporary bathroom in San Francisco with a claw-foot bath, mosaic tile flooring and black floors.

Spaces and Faces Photography
Traditional ensuite bathroom in Austin with a claw-foot bath, black tiles, black and white tiles, white tiles, metro tiles, multi-coloured walls, a pedestal sink and black floors.
Traditional ensuite bathroom in Austin with a claw-foot bath, black tiles, black and white tiles, white tiles, metro tiles, multi-coloured walls, a pedestal sink and black floors.

PB Teen bedroom, featuring Coco Crystal large pendant chandelier, Wayfair leaning mirrors, Restoration Hardware and Wisteria Peony wall art. Bathroom features Cambridge plumbing and claw foot slipper cooking bathtub, Ferguson plumbing fixtures, 4-panel frosted glass bard door, and magnolia weave white carrerrea marble floor and wall tile.
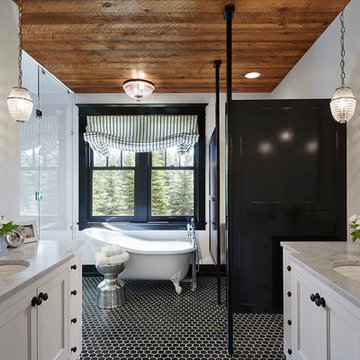
Martha O'Hara Interiors, Interior Design & Photo Styling | Corey Gaffer, Photography
Please Note: All “related,” “similar,” and “sponsored” products tagged or listed by Houzz are not actual products pictured. They have not been approved by Martha O’Hara Interiors nor any of the professionals credited. For information about our work, please contact design@oharainteriors.com.

Photo of a large ensuite bathroom in Other with raised-panel cabinets, white cabinets, a claw-foot bath, an alcove shower, a two-piece toilet, black and white tiles, porcelain tiles, white walls, marble flooring, a submerged sink, granite worktops, black floors, an open shower, black worktops, a shower bench, double sinks and a built in vanity unit.

This historic bathroom is a luxurious sanctuary, with its clawfoot tub, gold accents, and extravagant light fixture. The space is filled with a relaxing atmosphere, perfect for unwinding in style. This is a truly remarkable bathroom that will bring timeless beauty to any home.
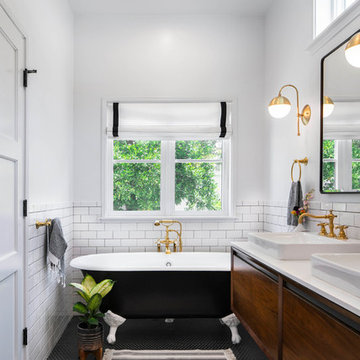
Paul Vu
Inspiration for a medium sized classic ensuite bathroom in Los Angeles with flat-panel cabinets, a claw-foot bath, white tiles, ceramic tiles, white walls, mosaic tile flooring, a vessel sink, engineered stone worktops, black floors, white worktops and medium wood cabinets.
Inspiration for a medium sized classic ensuite bathroom in Los Angeles with flat-panel cabinets, a claw-foot bath, white tiles, ceramic tiles, white walls, mosaic tile flooring, a vessel sink, engineered stone worktops, black floors, white worktops and medium wood cabinets.
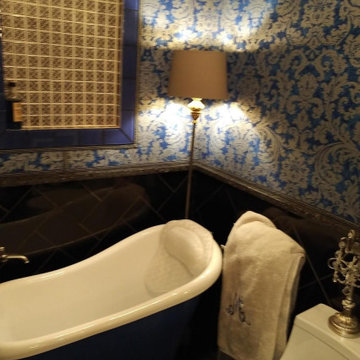
Design ideas for a medium sized family bathroom in Birmingham with freestanding cabinets, beige cabinets, a claw-foot bath, a bidet, black tiles, blue walls, engineered stone worktops, black floors and black worktops.
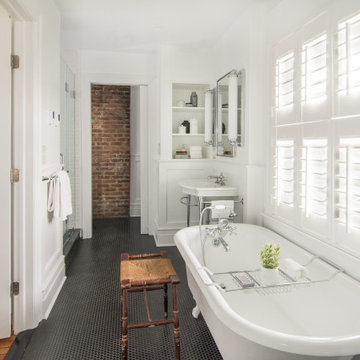
A bit of glam in this new master bath suite created with period clawfoot tub and pedestal sink and chrome light fixtures. Toilet compartment features original exposed brick. Ale Wood Design & Construction, In House Photography.

Bold color in a turn-of-the-century home with an odd layout, and beautiful natural light. A two-tone shower room with Kohler fixtures, and a custom walnut vanity shine against traditional hexagon floor pattern. Photography: @erinkonrathphotography Styling: Natalie Marotta Style
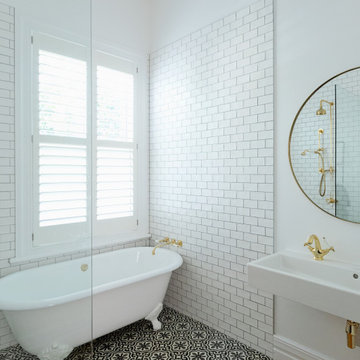
Small traditional ensuite wet room bathroom in Auckland with a claw-foot bath, metro tiles, white walls, ceramic flooring, a trough sink, black floors, an open shower, a single sink and white tiles.
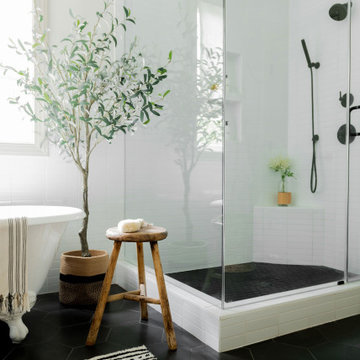
Modern rustic master bathroom renovation
Photo of a modern ensuite bathroom in Nashville with black cabinets, a claw-foot bath, a walk-in shower, white tiles, ceramic tiles, white walls, a submerged sink, engineered stone worktops, black floors, a hinged door, white worktops, a wall niche, double sinks and a built in vanity unit.
Photo of a modern ensuite bathroom in Nashville with black cabinets, a claw-foot bath, a walk-in shower, white tiles, ceramic tiles, white walls, a submerged sink, engineered stone worktops, black floors, a hinged door, white worktops, a wall niche, double sinks and a built in vanity unit.
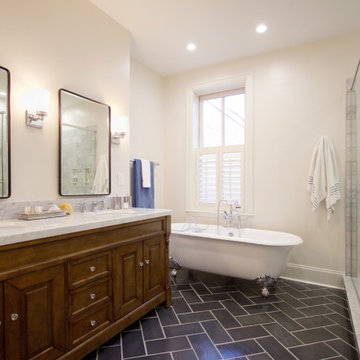
Photo of a large classic ensuite bathroom in Other with raised-panel cabinets, medium wood cabinets, a claw-foot bath, a corner shower, grey tiles, marble tiles, white walls, slate flooring, a submerged sink, marble worktops, black floors, a hinged door, white worktops, an enclosed toilet, double sinks and a freestanding vanity unit.
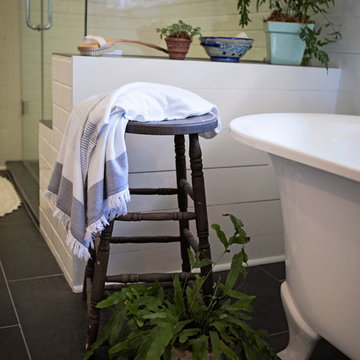
Abby Caroline Photography
Photo of a medium sized farmhouse ensuite bathroom in Atlanta with a submerged sink, louvered cabinets, soapstone worktops, a claw-foot bath, a corner shower, white tiles, metro tiles, white walls, ceramic flooring, medium wood cabinets, black floors and a hinged door.
Photo of a medium sized farmhouse ensuite bathroom in Atlanta with a submerged sink, louvered cabinets, soapstone worktops, a claw-foot bath, a corner shower, white tiles, metro tiles, white walls, ceramic flooring, medium wood cabinets, black floors and a hinged door.
Bathroom with a Claw-foot Bath and Black Floors Ideas and Designs
1

 Shelves and shelving units, like ladder shelves, will give you extra space without taking up too much floor space. Also look for wire, wicker or fabric baskets, large and small, to store items under or next to the sink, or even on the wall.
Shelves and shelving units, like ladder shelves, will give you extra space without taking up too much floor space. Also look for wire, wicker or fabric baskets, large and small, to store items under or next to the sink, or even on the wall.  The sink, the mirror, shower and/or bath are the places where you might want the clearest and strongest light. You can use these if you want it to be bright and clear. Otherwise, you might want to look at some soft, ambient lighting in the form of chandeliers, short pendants or wall lamps. You could use accent lighting around your bath in the form to create a tranquil, spa feel, as well.
The sink, the mirror, shower and/or bath are the places where you might want the clearest and strongest light. You can use these if you want it to be bright and clear. Otherwise, you might want to look at some soft, ambient lighting in the form of chandeliers, short pendants or wall lamps. You could use accent lighting around your bath in the form to create a tranquil, spa feel, as well. 