Bathroom with a Claw-foot Bath and Brick Flooring Ideas and Designs
Refine by:
Budget
Sort by:Popular Today
1 - 20 of 35 photos
Item 1 of 3
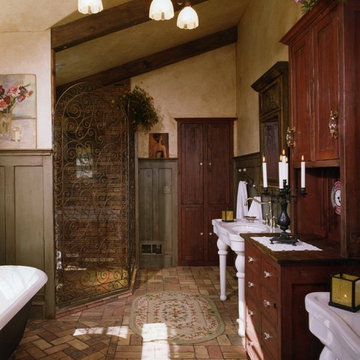
Photo of a rustic bathroom in Other with a claw-foot bath, a console sink and brick flooring.
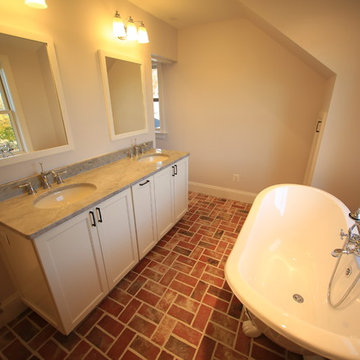
Photo of an ensuite bathroom in Baltimore with shaker cabinets, white cabinets, a claw-foot bath, an alcove shower, white tiles, cement tiles, white walls, brick flooring, a submerged sink and granite worktops.
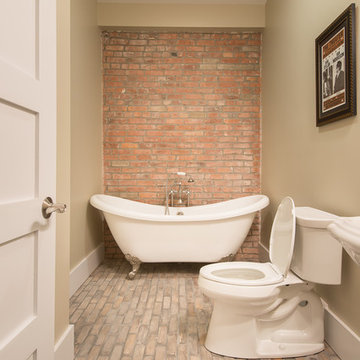
This stunning loft is located in a renovated historical building and the attention to detail is obvious everywhere you look. Another tribute to superior craftsmanship and inspired design.
Interior Design: CP Interiors
Builder: MEGRICO, Inc
Kitchen Design: The Cabinetry
Architect: Jeff Metcalfe
© 2014 Hadrien Dimier Photographie
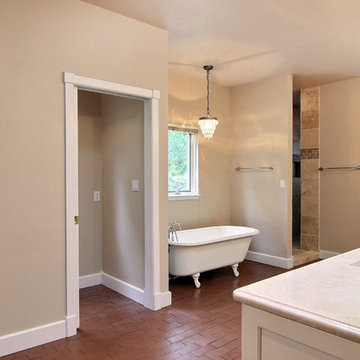
Removed all of the existing flooring, tile, carpet, shower and vanity area. Re-built shower to a 5 x 7 walk-in with travertine tile and accents with Kohler fixtures. Re-installed claw foot tub from guest bath. We built new cabinetry with self-closing hinges. The owner found a beautfiul creama marfil solid surface marble which we used through-out all the tops in this space. The homeowners had a great idea about a coffee bar off the master bedroom to make it a truly delightful master suite.
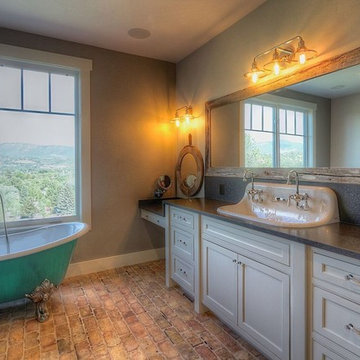
Beautiful master bath with trough sink and beaded flush inset farmhouse cabinetry by WoodHarbor cabinetry
Design ideas for a large rural ensuite bathroom in Denver with beaded cabinets, white cabinets, a claw-foot bath, beige walls, brick flooring, a trough sink, granite worktops, multi-coloured floors and grey worktops.
Design ideas for a large rural ensuite bathroom in Denver with beaded cabinets, white cabinets, a claw-foot bath, beige walls, brick flooring, a trough sink, granite worktops, multi-coloured floors and grey worktops.

Realizzazione di una sala bagno adiacente alla camera padronale. La richiesta del committente è di avere il doppio servizio LUI, LEI. Inseriamo una grande doccia fra i due servizi sfruttando la nicchia con mattoni che era il vecchio passaggi porta. Nel sotto finestra realizziamo il mobile a taglio frattino con nascosti gli impianti elettrici di servizio. Un'armadio porta biancheria con anta in legno richiama le due ante scorrevoli della piccola cabina armadi. La vasca stile retrò completa l'atmosfera di questa importante sala. Abbiamo gestito le luci con tre piccoli lampadari in ceramica bianca disposti in linea, con l'aggiunta di tre punti luce con supporti in cotto montati sulle travi e nascosti, inoltre le due specchiere hanno un taglio verticale di luce LED. I sanitari mantengono un gusto classico con le vaschette dell'acqua in ceramica. A terra pianelle di cotto realizzate a mano nel Borgo. Mentre di taglio industial sono le chiusure in metallo.
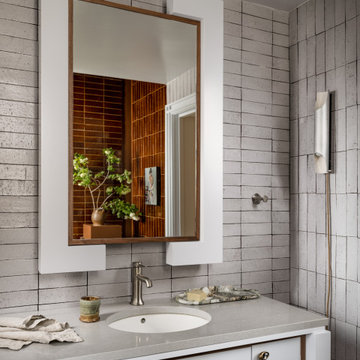
Covered floor to ceiling with Glazed Thin Brick in Columbia Plateau and White Mountains, the space exudes understated luxury thanks to the Brick’s division of colorblocking, romantic texture, and multi-patterned installation.
DESIGN
Ahmad AbouZanat
PHOTOS
Joe Kramm
INSTALLER
Kips Bay Decorator Showhouse
TILE SHOWN:
Columbia Plateau + White Mountains
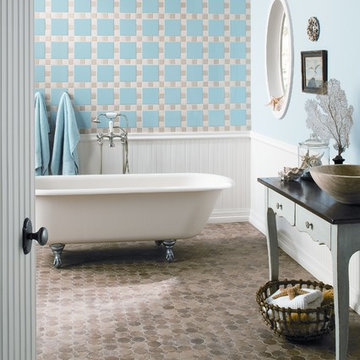
This is an example of a medium sized nautical ensuite bathroom in Austin with a claw-foot bath, blue tiles, ceramic tiles, blue walls, brick flooring and beige floors.
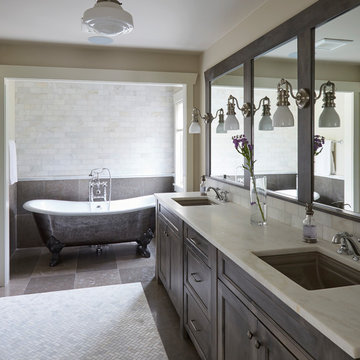
Oxboro Door Style with Weathered Silverwood on Maple.
Photo of a large classic ensuite wet room bathroom in Chicago with flat-panel cabinets, grey cabinets, a claw-foot bath, white tiles, marble tiles, beige walls, brick flooring, a submerged sink, multi-coloured floors, a hinged door and white worktops.
Photo of a large classic ensuite wet room bathroom in Chicago with flat-panel cabinets, grey cabinets, a claw-foot bath, white tiles, marble tiles, beige walls, brick flooring, a submerged sink, multi-coloured floors, a hinged door and white worktops.
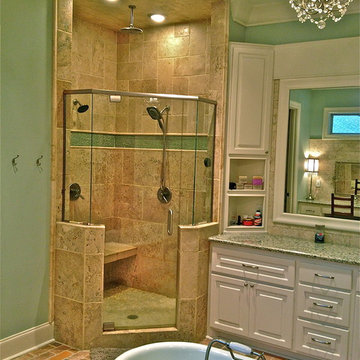
Nick
Inspiration for a rustic ensuite bathroom in Jackson with white cabinets, granite worktops, a claw-foot bath, a double shower, multi-coloured tiles, stone tiles, blue walls and brick flooring.
Inspiration for a rustic ensuite bathroom in Jackson with white cabinets, granite worktops, a claw-foot bath, a double shower, multi-coloured tiles, stone tiles, blue walls and brick flooring.
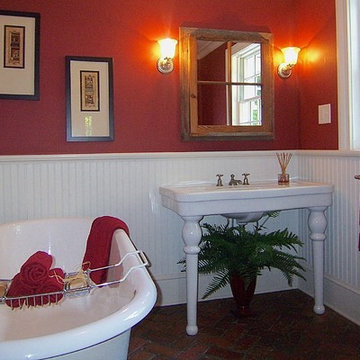
Staging provides the opportunity to tell a story and create great marketing photos. Bobbie McGrath/Successful Staging
Photo of a medium sized traditional bathroom in Raleigh with a claw-foot bath, red walls, brick flooring, a wall-mounted sink and brown floors.
Photo of a medium sized traditional bathroom in Raleigh with a claw-foot bath, red walls, brick flooring, a wall-mounted sink and brown floors.
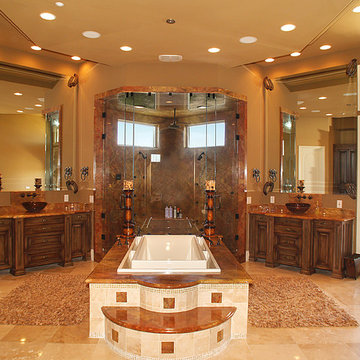
Photo of an expansive mediterranean ensuite bathroom in Las Vegas with brown cabinets, a claw-foot bath, a double shower, beige walls, brick flooring, an integrated sink, beige floors, a hinged door, brown worktops, double sinks, a built in vanity unit and a vaulted ceiling.
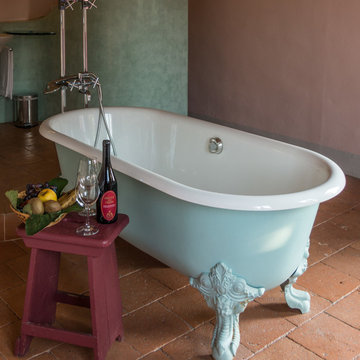
Andrea Chiesa è Progetto Immagine
Inspiration for a medium sized farmhouse bathroom in Other with a claw-foot bath, pink walls and brick flooring.
Inspiration for a medium sized farmhouse bathroom in Other with a claw-foot bath, pink walls and brick flooring.
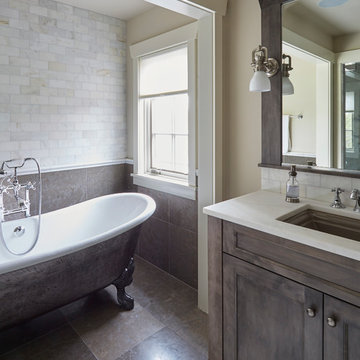
Oxboro Door Style with Weathered Silverwood on Maple.
This is an example of a large classic ensuite wet room bathroom in Chicago with flat-panel cabinets, grey cabinets, a claw-foot bath, white tiles, marble tiles, beige walls, brick flooring, a submerged sink, multi-coloured floors, a hinged door and white worktops.
This is an example of a large classic ensuite wet room bathroom in Chicago with flat-panel cabinets, grey cabinets, a claw-foot bath, white tiles, marble tiles, beige walls, brick flooring, a submerged sink, multi-coloured floors, a hinged door and white worktops.
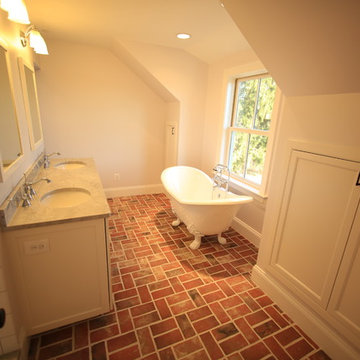
This is an example of an ensuite bathroom in Baltimore with shaker cabinets, white cabinets, a claw-foot bath, white tiles, cement tiles, white walls, brick flooring, a submerged sink and granite worktops.
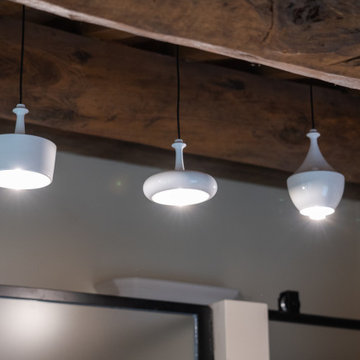
Realizzazione di una sala bagno adiacente alla camera padronale. La richiesta del committente è di avere il doppio servizio LUI, LEI. Inseriamo una grande doccia fra i due servizi sfruttando la nicchia con mattoni che era il vecchio passaggi porta. Nel sotto finestra realizziamo il mobile a taglio frattino con nascosti gli impianti elettrici di servizio. Un'armadio porta biancheria con anta in legno richiama le due ante scorrevoli della piccola cabina armadi. La vasca stile retrò completa l'atmosfera di questa importante sala. Abbiamo gestito le luci con tre piccoli lampadari in ceramica bianca disposti in linea, con l'aggiunta di tre punti luce con supporti in cotto montati sulle travi e nascosti, inoltre le due specchiere hanno un taglio verticale di luce LED. I sanitari mantengono un gusto classico con le vaschette dell'acqua in ceramica. A terra pianelle di cotto realizzate a mano nel Borgo. Mentre di taglio industial sono le chiusure in metallo.
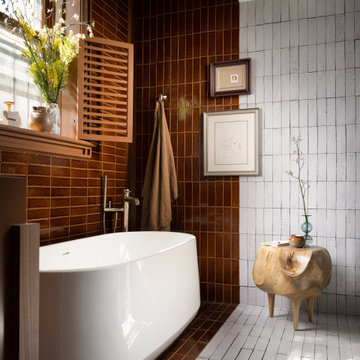
Covered floor to ceiling with Glazed Thin Brick in Columbia Plateau and White Mountains, the space exudes understated luxury thanks to the Brick’s division of colorblocking, romantic texture, and multi-patterned installation.
DESIGN
Ahmad AbouZanat
PHOTOS
Joe Kramm
INSTALLER
Kips Bay Decorator Showhouse
TILE SHOWN:
Columbia Plateau + White Mountains
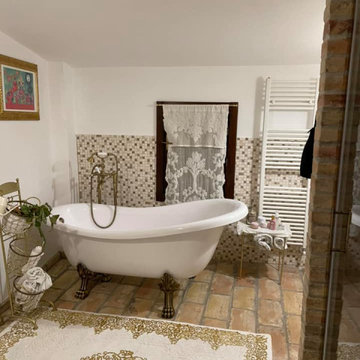
Design ideas for an expansive traditional ensuite bathroom in Other with light wood cabinets, a claw-foot bath, an alcove shower, a two-piece toilet, multi-coloured tiles, metro tiles, beige walls, brick flooring, a built-in sink, beige floors, a hinged door and a freestanding vanity unit.
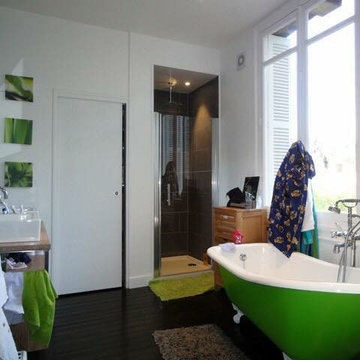
Baignoire en îlot avec peinture sur mesure sur le tablier.Parquet existant peint en lasure noire.
This is an example of a medium sized traditional sauna bathroom in Other with a claw-foot bath, an alcove shower, a wall mounted toilet, white walls, brick flooring, a built-in sink, wooden worktops, black floors and a hinged door.
This is an example of a medium sized traditional sauna bathroom in Other with a claw-foot bath, an alcove shower, a wall mounted toilet, white walls, brick flooring, a built-in sink, wooden worktops, black floors and a hinged door.
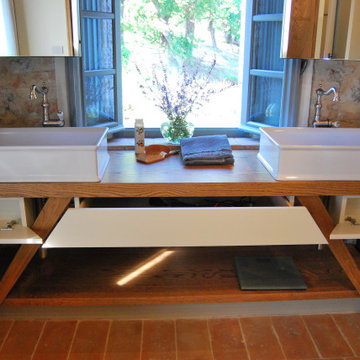
Realizzazione di una sala bagno adiacente alla camera padronale. La richiesta del committente è di avere il doppio servizio LUI, LEI. Inseriamo una grande doccia fra i due servizi sfruttando la nicchia con mattoni che era il vecchio passaggi porta. Nel sotto finestra realizziamo il mobile a taglio frattino con nascosti gli impianti elettrici di servizio. Un'armadio porta biancheria con anta in legno richiama le due ante scorrevoli della piccola cabina armadi. La vasca stile retrò completa l'atmosfera di questa importante sala. Abbiamo gestito le luci con tre piccoli lampadari in ceramica bianca disposti in linea, con l'aggiunta di tre punti luce con supporti in cotto montati sulle travi e nascosti, inoltre le due specchiere hanno un taglio verticale di luce LED. I sanitari mantengono un gusto classico con le vaschette dell'acqua in ceramica. A terra pianelle di cotto realizzate a mano nel Borgo. Mentre di taglio industial sono le chiusure in metallo.
Bathroom with a Claw-foot Bath and Brick Flooring Ideas and Designs
1

 Shelves and shelving units, like ladder shelves, will give you extra space without taking up too much floor space. Also look for wire, wicker or fabric baskets, large and small, to store items under or next to the sink, or even on the wall.
Shelves and shelving units, like ladder shelves, will give you extra space without taking up too much floor space. Also look for wire, wicker or fabric baskets, large and small, to store items under or next to the sink, or even on the wall.  The sink, the mirror, shower and/or bath are the places where you might want the clearest and strongest light. You can use these if you want it to be bright and clear. Otherwise, you might want to look at some soft, ambient lighting in the form of chandeliers, short pendants or wall lamps. You could use accent lighting around your bath in the form to create a tranquil, spa feel, as well.
The sink, the mirror, shower and/or bath are the places where you might want the clearest and strongest light. You can use these if you want it to be bright and clear. Otherwise, you might want to look at some soft, ambient lighting in the form of chandeliers, short pendants or wall lamps. You could use accent lighting around your bath in the form to create a tranquil, spa feel, as well. 