Bathroom with a Claw-foot Bath and Brown Worktops Ideas and Designs
Refine by:
Budget
Sort by:Popular Today
101 - 120 of 223 photos
Item 1 of 3
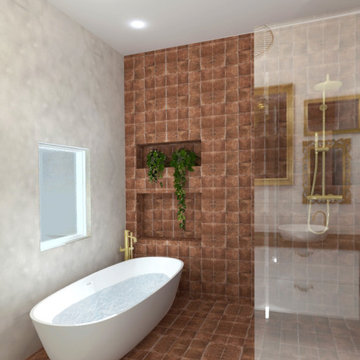
Salle de bains
Vue de l'estrade en tomettes anciennes, volume d'eau avec la douche et la baignoire
Inspiration for a large country shower room bathroom in Other with a claw-foot bath, white tiles, white walls, terracotta flooring, a built-in sink, solid surface worktops, an open shower, double sinks, a built-in shower, terracotta tiles, white floors and brown worktops.
Inspiration for a large country shower room bathroom in Other with a claw-foot bath, white tiles, white walls, terracotta flooring, a built-in sink, solid surface worktops, an open shower, double sinks, a built-in shower, terracotta tiles, white floors and brown worktops.
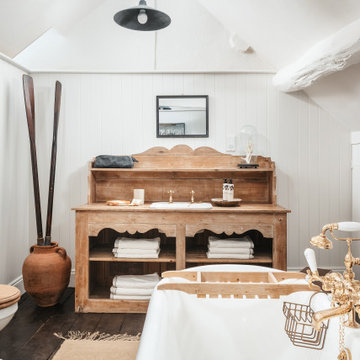
Photo of a medium sized classic family bathroom in Gloucestershire with open cabinets, medium wood cabinets, a claw-foot bath, white walls, dark hardwood flooring, a built-in sink, wooden worktops, brown worktops, a single sink and a freestanding vanity unit.
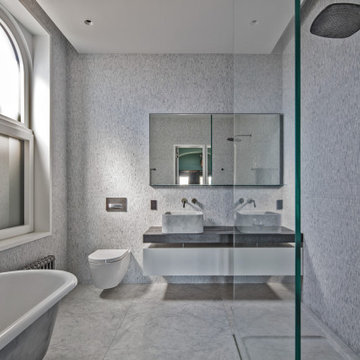
This Queen Anne style five story townhouse in Clinton Hill, Brooklyn is one of a pair that were built in 1887 by Charles Erhart, a co-founder of the Pfizer pharmaceutical company.
The brownstone façade was restored in an earlier renovation, which also included work to main living spaces. The scope for this new renovation phase was focused on restoring the stair hallways, gut renovating six bathrooms, a butler’s pantry, kitchenette, and work to the bedrooms and main kitchen. Work to the exterior of the house included replacing 18 windows with new energy efficient units, renovating a roof deck and restoring original windows.
In keeping with the Victorian approach to interior architecture, each of the primary rooms in the house has its own style and personality.
The Parlor is entirely white with detailed paneling and moldings throughout, the Drawing Room and Dining Room are lined with shellacked Oak paneling with leaded glass windows, and upstairs rooms are finished with unique colors or wallpapers to give each a distinct character.
The concept for new insertions was therefore to be inspired by existing idiosyncrasies rather than apply uniform modernity. Two bathrooms within the master suite both have stone slab walls and floors, but one is in white Carrara while the other is dark grey Graffiti marble. The other bathrooms employ either grey glass, Carrara mosaic or hexagonal Slate tiles, contrasted with either blackened or brushed stainless steel fixtures. The main kitchen and kitchenette have Carrara countertops and simple white lacquer cabinetry to compliment the historic details.
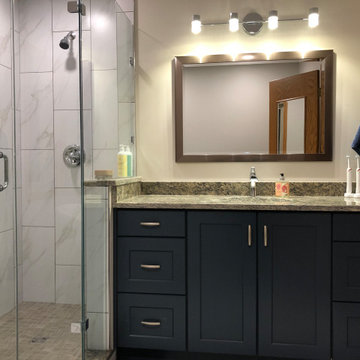
In this 4 piece bathroom renovation we gutted the original bathroom back to the studs, installed new insulation, all new drywall, expanded the shower, installed a heated floor, custom built-in vanity, claw footed tub, and added potlights.
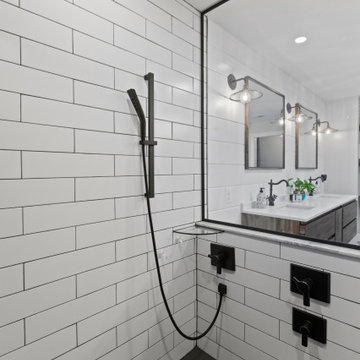
Large country ensuite bathroom in DC Metro with recessed-panel cabinets, brown cabinets, a claw-foot bath, a walk-in shower, a one-piece toilet, grey tiles, metal tiles, beige walls, mosaic tile flooring, a trough sink, engineered stone worktops, blue floors, an open shower, brown worktops, a shower bench, a single sink and a freestanding vanity unit.
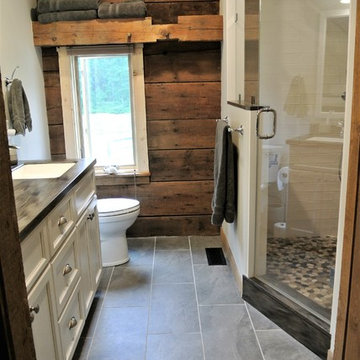
This is an example of a classic ensuite bathroom in Boston with shaker cabinets, white cabinets, a claw-foot bath, an alcove shower, a two-piece toilet, white tiles, metro tiles, beige walls, porcelain flooring, a submerged sink, engineered stone worktops, grey floors, a hinged door and brown worktops.
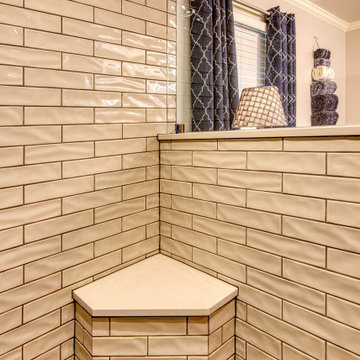
Photo of a medium sized rural ensuite bathroom in Nashville with raised-panel cabinets, white cabinets, a claw-foot bath, a corner shower, a two-piece toilet, grey tiles, porcelain tiles, grey walls, porcelain flooring, a submerged sink, granite worktops, grey floors, an open shower, brown worktops, a wall niche, a single sink and a built in vanity unit.
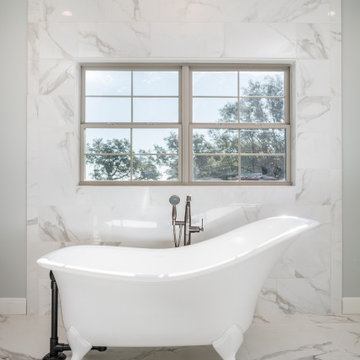
Ferguson Mirabelle Shower Fixtures with Porcelain marble look tile. Accessible shower entrance.
Victoria and Albert Slipper style Claw Foot tub.
Design ideas for a medium sized country ensuite bathroom in Austin with shaker cabinets, brown cabinets, a claw-foot bath, a built-in shower, a one-piece toilet, blue tiles, porcelain tiles, blue walls, porcelain flooring, a submerged sink, granite worktops, white floors, an open shower and brown worktops.
Design ideas for a medium sized country ensuite bathroom in Austin with shaker cabinets, brown cabinets, a claw-foot bath, a built-in shower, a one-piece toilet, blue tiles, porcelain tiles, blue walls, porcelain flooring, a submerged sink, granite worktops, white floors, an open shower and brown worktops.
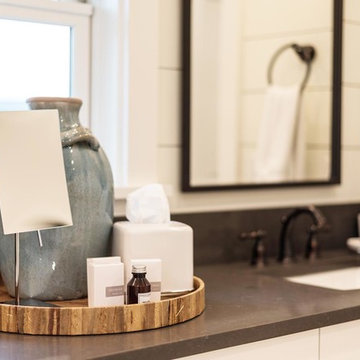
This is an example of a medium sized coastal ensuite bathroom in Atlanta with shaker cabinets, white cabinets, a claw-foot bath, a corner shower, white walls, a submerged sink, solid surface worktops, white floors, a hinged door and brown worktops.
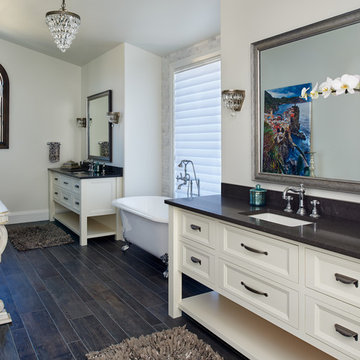
Inspiration for a medium sized ensuite bathroom in Denver with freestanding cabinets, white cabinets, a claw-foot bath, white walls, dark hardwood flooring, a submerged sink, granite worktops, brown floors and brown worktops.
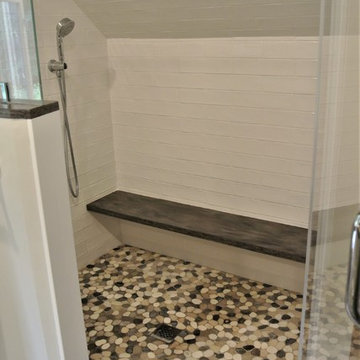
Photo of a classic ensuite bathroom in Boston with shaker cabinets, white cabinets, a claw-foot bath, an alcove shower, a two-piece toilet, white tiles, metro tiles, beige walls, porcelain flooring, a submerged sink, engineered stone worktops, grey floors, a hinged door and brown worktops.
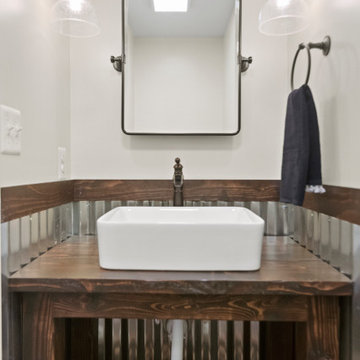
Inspiration for a large farmhouse ensuite bathroom in DC Metro with recessed-panel cabinets, brown cabinets, a claw-foot bath, a walk-in shower, a one-piece toilet, grey tiles, metal tiles, beige walls, mosaic tile flooring, a trough sink, engineered stone worktops, blue floors, an open shower, brown worktops, a shower bench, a single sink and a freestanding vanity unit.
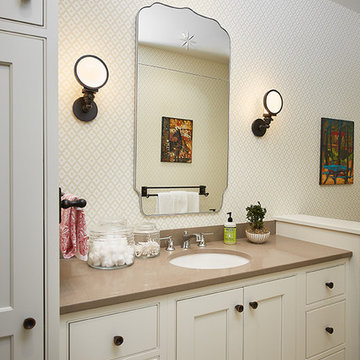
The best of the past and present meet in this distinguished design. Custom craftsmanship and distinctive detailing give this lakefront residence its vintage flavor while an open and light-filled floor plan clearly mark it as contemporary. With its interesting shingled roof lines, abundant windows with decorative brackets and welcoming porch, the exterior takes in surrounding views while the interior meets and exceeds contemporary expectations of ease and comfort. The main level features almost 3,000 square feet of open living, from the charming entry with multiple window seats and built-in benches to the central 15 by 22-foot kitchen, 22 by 18-foot living room with fireplace and adjacent dining and a relaxing, almost 300-square-foot screened-in porch. Nearby is a private sitting room and a 14 by 15-foot master bedroom with built-ins and a spa-style double-sink bath with a beautiful barrel-vaulted ceiling. The main level also includes a work room and first floor laundry, while the 2,165-square-foot second level includes three bedroom suites, a loft and a separate 966-square-foot guest quarters with private living area, kitchen and bedroom. Rounding out the offerings is the 1,960-square-foot lower level, where you can rest and recuperate in the sauna after a workout in your nearby exercise room. Also featured is a 21 by 18-family room, a 14 by 17-square-foot home theater, and an 11 by 12-foot guest bedroom suite.
Photography: Ashley Avila Photography & Fulview Builder: J. Peterson Homes Interior Design: Vision Interiors by Visbeen
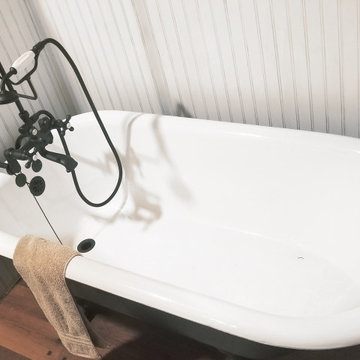
Medium sized rustic ensuite bathroom in Other with freestanding cabinets, medium wood cabinets, a claw-foot bath, a shower/bath combination, a two-piece toilet, yellow walls, medium hardwood flooring, a built-in sink, wooden worktops, brown floors, a shower curtain, brown worktops, double sinks, a freestanding vanity unit and panelled walls.
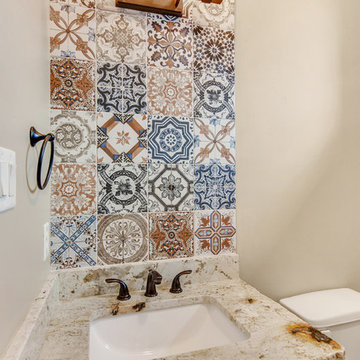
Medium sized mediterranean shower room bathroom in Other with raised-panel cabinets, dark wood cabinets, a claw-foot bath, a two-piece toilet, beige tiles, ceramic tiles, grey walls, travertine flooring, a submerged sink, granite worktops, beige floors and brown worktops.
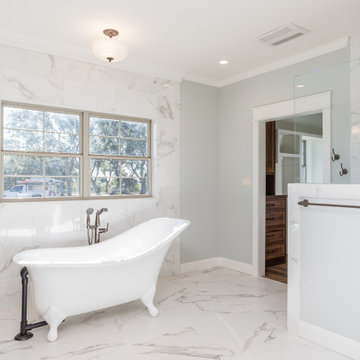
Ferguson Mirabelle Shower Fixtures with Porcelain marble look tile. Accessible shower entrance.
Victoria and Albert Slipper style Claw Foot tub.
Rustic Cherry cabinets with Gun Stock stain. Full inlay drawers and doors.
Leather finish Granite Counter tops
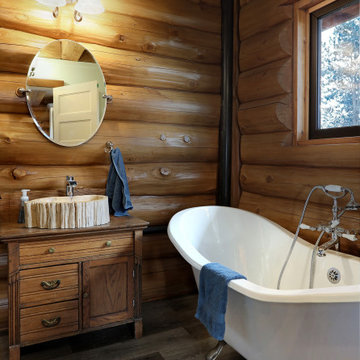
Main bathroom with a claw foot tub
Design ideas for a medium sized rustic shower room bathroom in Vancouver with freestanding cabinets, medium wood cabinets, a claw-foot bath, an alcove shower, a one-piece toilet, brown walls, medium hardwood flooring, a vessel sink, grey floors, a hinged door and brown worktops.
Design ideas for a medium sized rustic shower room bathroom in Vancouver with freestanding cabinets, medium wood cabinets, a claw-foot bath, an alcove shower, a one-piece toilet, brown walls, medium hardwood flooring, a vessel sink, grey floors, a hinged door and brown worktops.
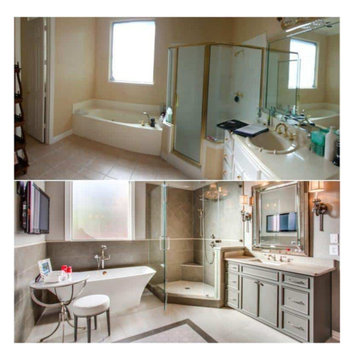
When you remodel any room in your home, you also alter the way it’s used. If you renovate an old study and make it into a family living space, you may find yourself using that room more often. If you remodel your kitchen, you may find cooking a lot easier and more fun. Using your home to its fullest ability will expand other areas of your life as well and you’re likely to feel more comfortable entertaining guests or relaxing quietly in the new space.
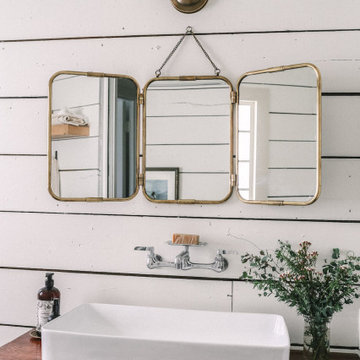
Photography: Melinda Ortley
Design ideas for a small traditional bathroom in Dallas with dark wood cabinets, a claw-foot bath, a shower/bath combination, a one-piece toilet, white walls, limestone flooring, a vessel sink, wooden worktops, grey floors, a shower curtain and brown worktops.
Design ideas for a small traditional bathroom in Dallas with dark wood cabinets, a claw-foot bath, a shower/bath combination, a one-piece toilet, white walls, limestone flooring, a vessel sink, wooden worktops, grey floors, a shower curtain and brown worktops.
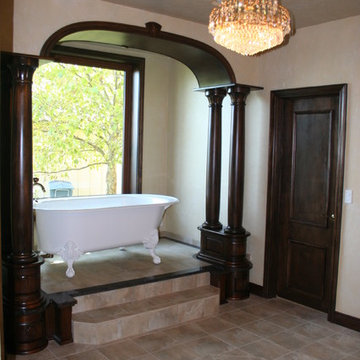
Inspiration for a medium sized classic ensuite bathroom in Wichita with raised-panel cabinets, dark wood cabinets, a claw-foot bath, beige walls, travertine flooring, a submerged sink, granite worktops, beige floors and brown worktops.
Bathroom with a Claw-foot Bath and Brown Worktops Ideas and Designs
6

 Shelves and shelving units, like ladder shelves, will give you extra space without taking up too much floor space. Also look for wire, wicker or fabric baskets, large and small, to store items under or next to the sink, or even on the wall.
Shelves and shelving units, like ladder shelves, will give you extra space without taking up too much floor space. Also look for wire, wicker or fabric baskets, large and small, to store items under or next to the sink, or even on the wall.  The sink, the mirror, shower and/or bath are the places where you might want the clearest and strongest light. You can use these if you want it to be bright and clear. Otherwise, you might want to look at some soft, ambient lighting in the form of chandeliers, short pendants or wall lamps. You could use accent lighting around your bath in the form to create a tranquil, spa feel, as well.
The sink, the mirror, shower and/or bath are the places where you might want the clearest and strongest light. You can use these if you want it to be bright and clear. Otherwise, you might want to look at some soft, ambient lighting in the form of chandeliers, short pendants or wall lamps. You could use accent lighting around your bath in the form to create a tranquil, spa feel, as well. 