Bathroom with a Claw-foot Bath and Engineered Stone Worktops Ideas and Designs
Refine by:
Budget
Sort by:Popular Today
61 - 80 of 2,117 photos
Item 1 of 3
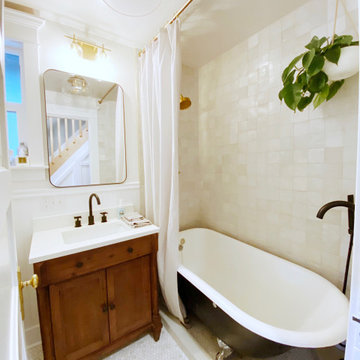
This project was such a joy! From the craftsman touches to the handmade tile we absolutely loved working on this bathroom. While taking on the bathroom we took on other changes throughout the home such as stairs, hardwood, custom cabinetry, and more.
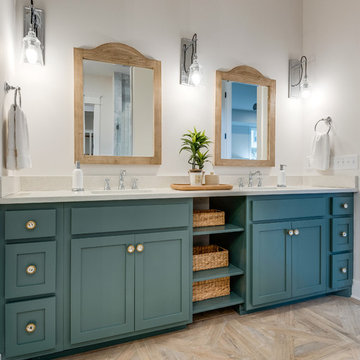
Design ideas for a large rural ensuite bathroom in Nashville with shaker cabinets, green cabinets, a claw-foot bath, an alcove shower, a two-piece toilet, grey tiles, marble tiles, white walls, porcelain flooring, a submerged sink, engineered stone worktops, beige floors, a hinged door and white worktops.
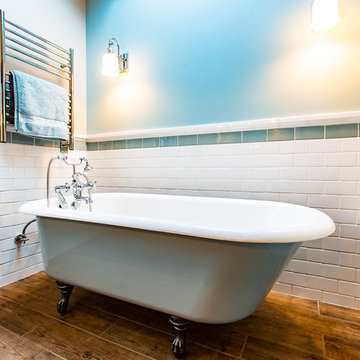
This room was added to the upper level of the home as a north facing dormer. A repurposed claw-foot tub and a buffet was used as the basis for the vanity to which we added additional cabinetry on the left side to fill in the space. A wood plank porcelain tile was used for the flooring and taken into the curbless steam shower. A bench was created for the steam shower and as a shelf adjacent to the tub for use by the bather. The blue accent tile color was repeated on the underside of the tub and on the adjacent wall as an accent. It was also used in the separate toilet room on the wall.
A custom rubbed painted finish was used on all the cabinetry. Hudson Valley sconces were used.
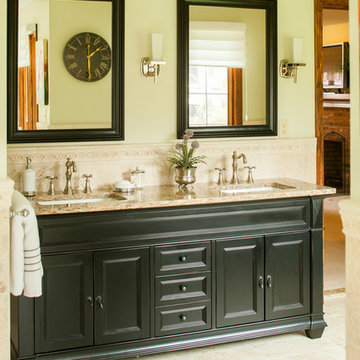
M.N. Reale Construction converted three separate, dated rooms into a magnificent, modern master bath. We installed custom tile on the floors and up the walls in each room visually tying them together. Six Marvin casement windows were installed in the tub area, which features a claw foot tub from Portugal, showering the room with natural light. The large 5 x 7 foot walk-in shower features three showerheads, and a rolling glass door. The custom cabinet in the powder room has His and Hers sinks with a beautiful quartz countertop. The homeowners now love to relax and spend time in their new master bath.
Neil Landino Photography
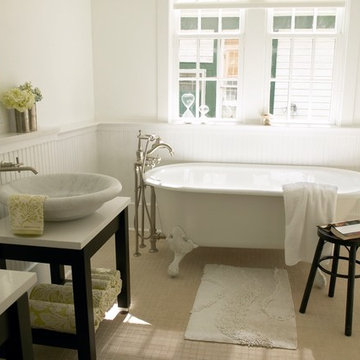
Charming Southern Bathroom with Clawfoot Tub
Design ideas for a small traditional ensuite bathroom in Milwaukee with a vessel sink, open cabinets, dark wood cabinets, engineered stone worktops, a claw-foot bath, beige tiles, ceramic tiles, white walls and ceramic flooring.
Design ideas for a small traditional ensuite bathroom in Milwaukee with a vessel sink, open cabinets, dark wood cabinets, engineered stone worktops, a claw-foot bath, beige tiles, ceramic tiles, white walls and ceramic flooring.
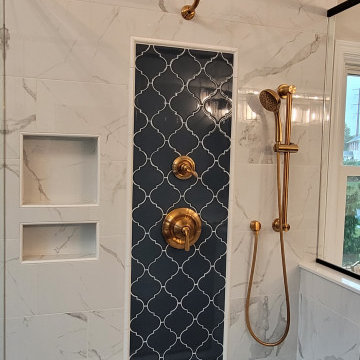
An awkward, yet large bathroom was revamped. Striking brushed gold fixtures against deep blue and whites are a bold statement in a space that still exudes calm and fresh.
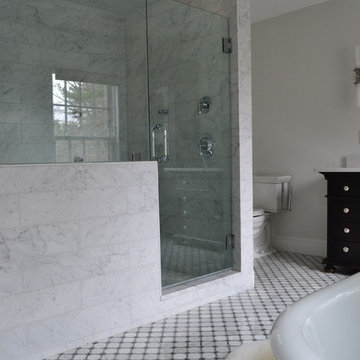
Master Bathroom
Large ensuite bathroom in Boston with freestanding cabinets, distressed cabinets, a claw-foot bath, an alcove shower, a one-piece toilet, black and white tiles, marble tiles, white walls, marble flooring, a built-in sink and engineered stone worktops.
Large ensuite bathroom in Boston with freestanding cabinets, distressed cabinets, a claw-foot bath, an alcove shower, a one-piece toilet, black and white tiles, marble tiles, white walls, marble flooring, a built-in sink and engineered stone worktops.
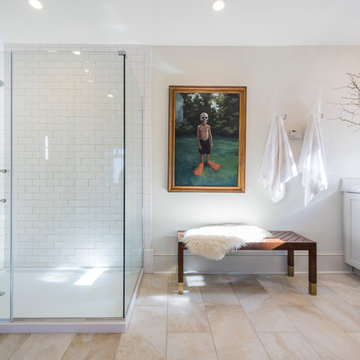
Jaime Alvarez
Photo of a large classic family bathroom in Philadelphia with beaded cabinets, beige cabinets, a claw-foot bath, a corner shower, a one-piece toilet, white tiles, ceramic tiles, beige walls, limestone flooring, a submerged sink, engineered stone worktops, a hinged door and beige floors.
Photo of a large classic family bathroom in Philadelphia with beaded cabinets, beige cabinets, a claw-foot bath, a corner shower, a one-piece toilet, white tiles, ceramic tiles, beige walls, limestone flooring, a submerged sink, engineered stone worktops, a hinged door and beige floors.
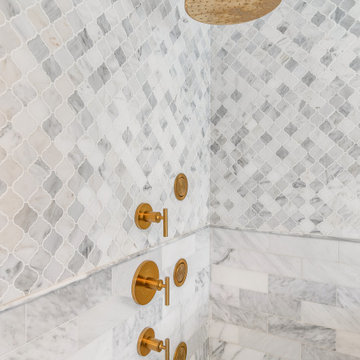
A bold blue vanity with gold fixtures throughout give this master bath the elegant update it deserves.
Photo of a large traditional ensuite bathroom in Chicago with flat-panel cabinets, blue cabinets, a claw-foot bath, a walk-in shower, a one-piece toilet, white tiles, marble tiles, grey walls, marble flooring, a built-in sink, engineered stone worktops, white floors, a hinged door, white worktops, a wall niche, double sinks and a freestanding vanity unit.
Photo of a large traditional ensuite bathroom in Chicago with flat-panel cabinets, blue cabinets, a claw-foot bath, a walk-in shower, a one-piece toilet, white tiles, marble tiles, grey walls, marble flooring, a built-in sink, engineered stone worktops, white floors, a hinged door, white worktops, a wall niche, double sinks and a freestanding vanity unit.
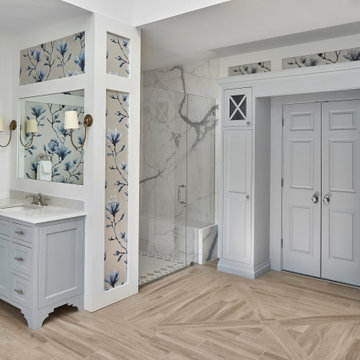
© Lassiter Photography | ReVisionCharlotte.com
Photo of a large traditional ensuite bathroom in Charlotte with beaded cabinets, blue cabinets, a claw-foot bath, a built-in shower, a two-piece toilet, white tiles, stone slabs, multi-coloured walls, wood-effect flooring, a submerged sink, engineered stone worktops, beige floors, a hinged door, white worktops, a shower bench, double sinks, a built in vanity unit, a vaulted ceiling and wallpapered walls.
Photo of a large traditional ensuite bathroom in Charlotte with beaded cabinets, blue cabinets, a claw-foot bath, a built-in shower, a two-piece toilet, white tiles, stone slabs, multi-coloured walls, wood-effect flooring, a submerged sink, engineered stone worktops, beige floors, a hinged door, white worktops, a shower bench, double sinks, a built in vanity unit, a vaulted ceiling and wallpapered walls.
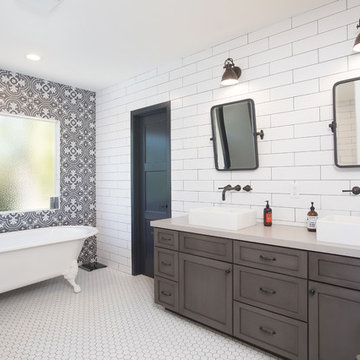
Inspiration for a large farmhouse ensuite bathroom in San Diego with recessed-panel cabinets, grey cabinets, a claw-foot bath, white tiles, metro tiles, white walls, mosaic tile flooring, a vessel sink, engineered stone worktops and white floors.
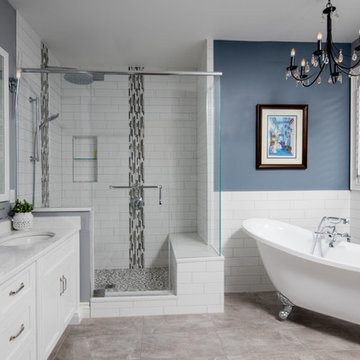
Inspiration for a large classic ensuite bathroom in Other with shaker cabinets, white cabinets, a corner shower, white tiles, grey tiles, ceramic tiles, blue walls, ceramic flooring, a submerged sink, engineered stone worktops, a hinged door, a claw-foot bath and grey floors.
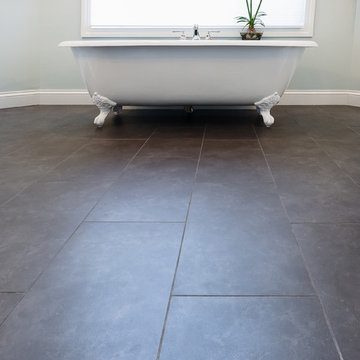
Ohana Home & Design l Minneapolis/St. Paul Residential Remodeling | 651-274-3116 | Photo by: Garret Anglin
Photo of a large romantic ensuite bathroom in Minneapolis with a submerged sink, freestanding cabinets, white cabinets, engineered stone worktops, a claw-foot bath, grey tiles, blue tiles, multi-coloured tiles, blue walls, a corner shower, matchstick tiles, slate flooring, grey floors and a hinged door.
Photo of a large romantic ensuite bathroom in Minneapolis with a submerged sink, freestanding cabinets, white cabinets, engineered stone worktops, a claw-foot bath, grey tiles, blue tiles, multi-coloured tiles, blue walls, a corner shower, matchstick tiles, slate flooring, grey floors and a hinged door.
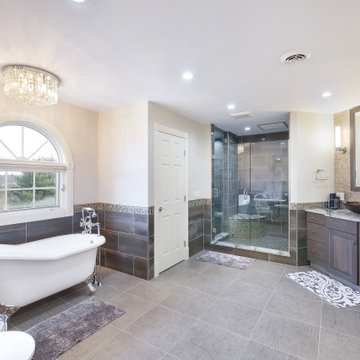
When I originally met with the client in their home they told me that they wanted this to be an absolutely beautiful bathroom. As we designed the space I knew we needed a starting point to build from and I showed them Cambria Galloway Quartz Counter-top. I knew from talking to them that this could work really well for the space. They fell in love with it. We carried the sample with us through the entire design process. The whole bathroom color pallet came from the counter. We added the Galloway in the shower and in the steam room to keep the same feel and color palette. The homeowner was blown away and totally is in love with the entire bathroom.
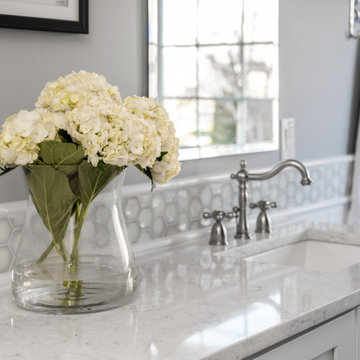
This client wanted a master bathroom remodel with traditional elements such as a claw foot tub, traditional plumbing fixtures and light fixtures. Also wanted a barn door slider with a pop of color!
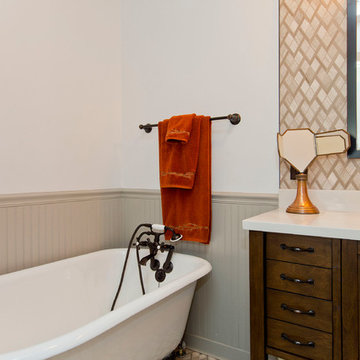
Design ideas for a small rustic bathroom in DC Metro with freestanding cabinets, dark wood cabinets, a claw-foot bath, beige walls, a submerged sink, engineered stone worktops and beige worktops.
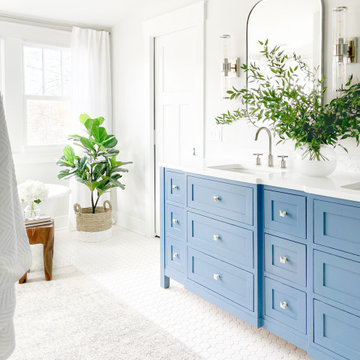
Shop My Design here: https://www.designbychristinaperry.com/historic-edgefield-project-primary-bathroom/
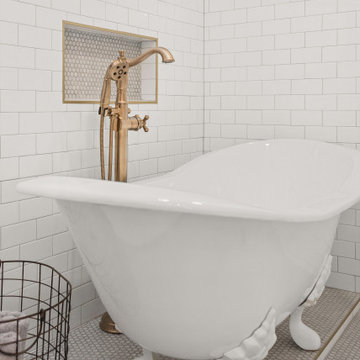
Traditional Florida bungalow master bath update. Bushed gold fixtures and hardware, claw foot tub, shower bench and niches, and much more.
Medium sized traditional ensuite wet room bathroom in Tampa with flat-panel cabinets, blue cabinets, a claw-foot bath, a two-piece toilet, white tiles, ceramic tiles, white walls, porcelain flooring, a submerged sink, engineered stone worktops, multi-coloured floors, white worktops, a wall niche, double sinks, a built in vanity unit and a drop ceiling.
Medium sized traditional ensuite wet room bathroom in Tampa with flat-panel cabinets, blue cabinets, a claw-foot bath, a two-piece toilet, white tiles, ceramic tiles, white walls, porcelain flooring, a submerged sink, engineered stone worktops, multi-coloured floors, white worktops, a wall niche, double sinks, a built in vanity unit and a drop ceiling.

Removing the tired, old angled shower in the middle of the room allowed us to open up the space. We added a toilet room, Double Vanity sinks and straightened the free standing tub.
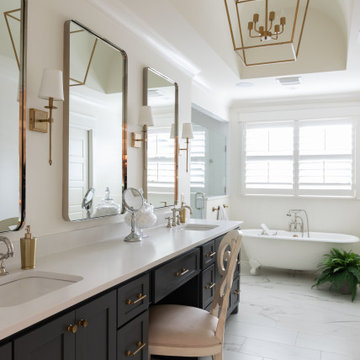
This bright white master bathroom is contrasted with a dark navy vanity cabinet featuring a make-up vanity. The touches of gold truly make this space feel luxurious.
Bathroom with a Claw-foot Bath and Engineered Stone Worktops Ideas and Designs
4

 Shelves and shelving units, like ladder shelves, will give you extra space without taking up too much floor space. Also look for wire, wicker or fabric baskets, large and small, to store items under or next to the sink, or even on the wall.
Shelves and shelving units, like ladder shelves, will give you extra space without taking up too much floor space. Also look for wire, wicker or fabric baskets, large and small, to store items under or next to the sink, or even on the wall.  The sink, the mirror, shower and/or bath are the places where you might want the clearest and strongest light. You can use these if you want it to be bright and clear. Otherwise, you might want to look at some soft, ambient lighting in the form of chandeliers, short pendants or wall lamps. You could use accent lighting around your bath in the form to create a tranquil, spa feel, as well.
The sink, the mirror, shower and/or bath are the places where you might want the clearest and strongest light. You can use these if you want it to be bright and clear. Otherwise, you might want to look at some soft, ambient lighting in the form of chandeliers, short pendants or wall lamps. You could use accent lighting around your bath in the form to create a tranquil, spa feel, as well. 