Bathroom with a Claw-foot Bath and Porcelain Flooring Ideas and Designs
Refine by:
Budget
Sort by:Popular Today
1 - 20 of 3,302 photos
Item 1 of 3

This Master Bathroom has large gray porcelain tile on the floor and large white tile ran vertically from floor to ceiling. A shower niche is also tiled so that it blends in with the wall.

Photo of a large classic ensuite bathroom in Nashville with flat-panel cabinets, grey cabinets, a claw-foot bath, a walk-in shower, beige tiles, beige walls, porcelain flooring, a submerged sink, grey floors, an open shower, double sinks and a freestanding vanity unit.

Inspiration for a small contemporary grey and white ensuite bathroom in Other with flat-panel cabinets, beige cabinets, a claw-foot bath, a shower/bath combination, a wall mounted toilet, porcelain tiles, grey walls, porcelain flooring, grey floors, a shower curtain, a single sink and a floating vanity unit.

Inspiration for a large midcentury ensuite bathroom in Baltimore with dark wood cabinets, a claw-foot bath, a walk-in shower, a two-piece toilet, white tiles, cement tiles, grey walls, porcelain flooring, an integrated sink, granite worktops, black floors, a hinged door, black worktops, a wall niche, a single sink and a built in vanity unit.
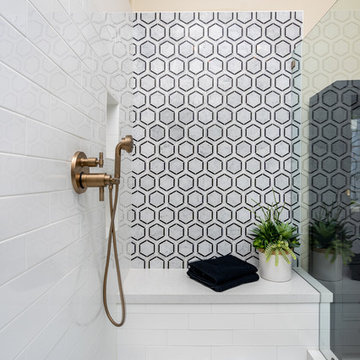
Photo of a traditional ensuite bathroom in Orange County with freestanding cabinets, black cabinets, a claw-foot bath, black walls, porcelain flooring, a submerged sink, engineered stone worktops and white worktops.

Photos by Project Focus Photography and designed by Amy Smith
This is an example of a large traditional ensuite wet room bathroom in Tampa with shaker cabinets, grey cabinets, a claw-foot bath, white tiles, porcelain tiles, porcelain flooring, a submerged sink, engineered stone worktops, white floors, a hinged door, white worktops and white walls.
This is an example of a large traditional ensuite wet room bathroom in Tampa with shaker cabinets, grey cabinets, a claw-foot bath, white tiles, porcelain tiles, porcelain flooring, a submerged sink, engineered stone worktops, white floors, a hinged door, white worktops and white walls.

No strangers to remodeling, the new owners of this St. Paul tudor knew they could update this decrepit 1920 duplex into a single-family forever home.
A list of desired amenities was a catalyst for turning a bedroom into a large mudroom, an open kitchen space where their large family can gather, an additional exterior door for direct access to a patio, two home offices, an additional laundry room central to bedrooms, and a large master bathroom. To best understand the complexity of the floor plan changes, see the construction documents.
As for the aesthetic, this was inspired by a deep appreciation for the durability, colors, textures and simplicity of Norwegian design. The home’s light paint colors set a positive tone. An abundance of tile creates character. New lighting reflecting the home’s original design is mixed with simplistic modern lighting. To pay homage to the original character several light fixtures were reused, wallpaper was repurposed at a ceiling, the chimney was exposed, and a new coffered ceiling was created.
Overall, this eclectic design style was carefully thought out to create a cohesive design throughout the home.
Come see this project in person, September 29 – 30th on the 2018 Castle Home Tour.
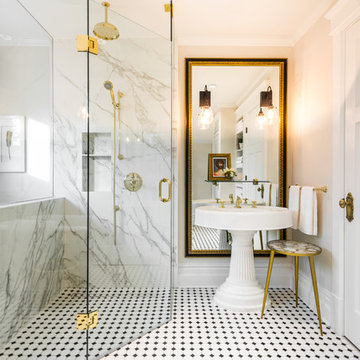
Design ideas for a medium sized classic grey and white ensuite bathroom in Vancouver with a built-in shower, a one-piece toilet, black and white tiles, marble tiles, white walls, porcelain flooring, a pedestal sink, multi-coloured floors, a hinged door and a claw-foot bath.

Inspiration for a large classic ensuite bathroom in St Louis with raised-panel cabinets, white cabinets, a one-piece toilet, grey tiles, white tiles, stone slabs, grey walls, porcelain flooring, a built-in sink, a claw-foot bath, a built-in shower and marble worktops.
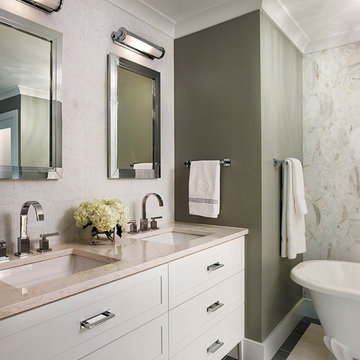
Art Deco chrome medicine cabinets and light fixtures transition to more contemporary rectilinear faucets and cabinetry. Photograph © Jeffrey Totaro.
Design ideas for a classic ensuite bathroom in Philadelphia with white cabinets, a claw-foot bath, green walls, a submerged sink, engineered stone worktops, white tiles, freestanding cabinets, porcelain flooring and beige floors.
Design ideas for a classic ensuite bathroom in Philadelphia with white cabinets, a claw-foot bath, green walls, a submerged sink, engineered stone worktops, white tiles, freestanding cabinets, porcelain flooring and beige floors.
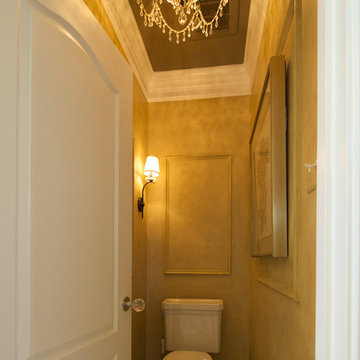
Builder-grade white tile bathroom and vanity gets upgraded to a beautiful first-class oasis.
Photo of a medium sized traditional ensuite bathroom in Baltimore with a submerged sink, freestanding cabinets, light wood cabinets, granite worktops, a claw-foot bath, a double shower, a two-piece toilet, beige tiles, ceramic tiles, multi-coloured walls and porcelain flooring.
Photo of a medium sized traditional ensuite bathroom in Baltimore with a submerged sink, freestanding cabinets, light wood cabinets, granite worktops, a claw-foot bath, a double shower, a two-piece toilet, beige tiles, ceramic tiles, multi-coloured walls and porcelain flooring.
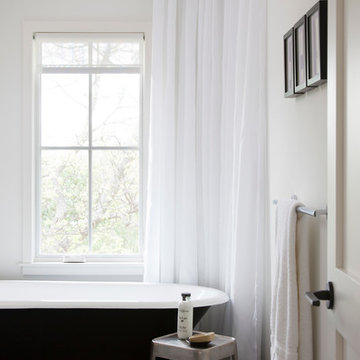
Photo by Ryann Ford
Inspiration for a scandi shower room bathroom in Austin with marble worktops, a claw-foot bath, a shower/bath combination, a one-piece toilet and porcelain flooring.
Inspiration for a scandi shower room bathroom in Austin with marble worktops, a claw-foot bath, a shower/bath combination, a one-piece toilet and porcelain flooring.
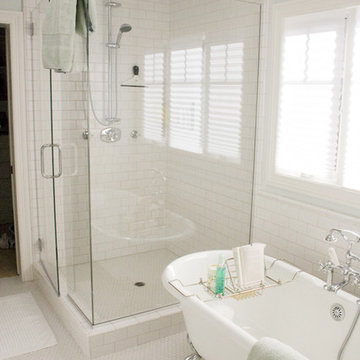
White Ceramic Subway tile - the perfect choice for the bathroom our kitchen. This bathroom has everything you could want in a family bathroom. the pairing of white subway tile with white hex tiles is a timeless classic. Having both a glass shower and a tub gives this white on white bath a modern twist.
Tileshop - 3 California Locations
Berkeley
1005 Harrison Street
510-525-4312
San Jose
480 E. Brokaw Rd
408-436-8877
Van Nuys
16216 Raymer Street
818-994-9637
www.tile-shop.com

The counter top and shower surround are matching quartz. The floor is original, and the fixtures are nickle brass to match the original fixtures. Concealed in the tile work is a removable access panel for the shower fixtures
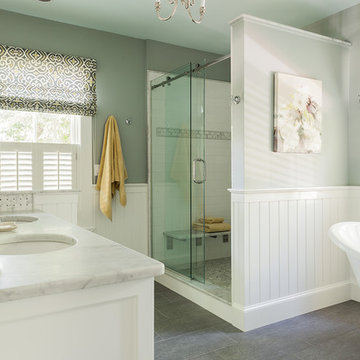
Medium sized traditional ensuite bathroom in Boston with white cabinets, a claw-foot bath, porcelain flooring, grey floors, grey worktops, an alcove shower, grey walls, a submerged sink and a sliding door.
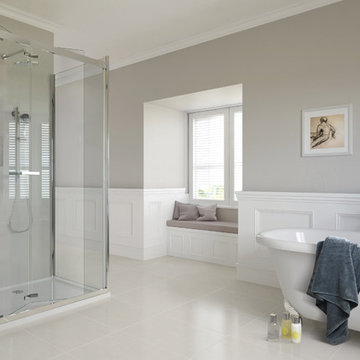
This master bathroom in a traditional Georgian property comprises of claw foot bath, contemporary shower enclosure by AQATA and white wainscoting. The recessed window seat provides great views on to the gardens.
The room is effortlessly chic and stylish, with a neutral colour palette and traditional features.
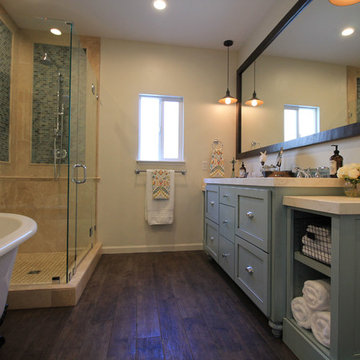
Design ideas for a medium sized beach style ensuite bathroom in Sacramento with a submerged sink, shaker cabinets, blue cabinets, solid surface worktops, a claw-foot bath, a corner shower, a two-piece toilet, beige tiles, stone tiles, beige walls and porcelain flooring.

These tiles are pale green in color. Not quite as a true green as an unripe olive, but more of a muted olive green. The tiles have a slightly raised center; there is a slanted, ½ inch border creating the raised center in these tiles. The raised center is a replica of the lines in the tile, on a slightly smaller scale. There is a sleekness when touched and a sheen, due to the polished finish. These tiles are ceramic.

Compact En-Suite design completed by Reflections | Studio that demonstrates that even the smallest of spaces can be transformed by correct use of products. Here we specified large format white tiles to give the room the appearance of a larger area and then wall mounted fittings to show more floor space aiding to the client requirement of a feeling of more space within the room.

This remodeled vanity includes two medicine cabinets and a makeup seating area.
Design ideas for a large traditional ensuite wet room bathroom in Other with shaker cabinets, white cabinets, a claw-foot bath, a two-piece toilet, white tiles, porcelain tiles, white walls, porcelain flooring, a submerged sink, white floors, an open shower, grey worktops, a single sink, a built in vanity unit and solid surface worktops.
Design ideas for a large traditional ensuite wet room bathroom in Other with shaker cabinets, white cabinets, a claw-foot bath, a two-piece toilet, white tiles, porcelain tiles, white walls, porcelain flooring, a submerged sink, white floors, an open shower, grey worktops, a single sink, a built in vanity unit and solid surface worktops.
Bathroom with a Claw-foot Bath and Porcelain Flooring Ideas and Designs
1

 Shelves and shelving units, like ladder shelves, will give you extra space without taking up too much floor space. Also look for wire, wicker or fabric baskets, large and small, to store items under or next to the sink, or even on the wall.
Shelves and shelving units, like ladder shelves, will give you extra space without taking up too much floor space. Also look for wire, wicker or fabric baskets, large and small, to store items under or next to the sink, or even on the wall.  The sink, the mirror, shower and/or bath are the places where you might want the clearest and strongest light. You can use these if you want it to be bright and clear. Otherwise, you might want to look at some soft, ambient lighting in the form of chandeliers, short pendants or wall lamps. You could use accent lighting around your bath in the form to create a tranquil, spa feel, as well.
The sink, the mirror, shower and/or bath are the places where you might want the clearest and strongest light. You can use these if you want it to be bright and clear. Otherwise, you might want to look at some soft, ambient lighting in the form of chandeliers, short pendants or wall lamps. You could use accent lighting around your bath in the form to create a tranquil, spa feel, as well. 