Bathroom with a Console Sink and a Shower Bench Ideas and Designs
Refine by:
Budget
Sort by:Popular Today
1 - 20 of 234 photos
Item 1 of 3
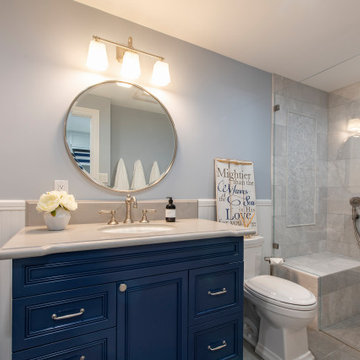
Pool bathroom vanity in a transitional home with Ceaserstone countertop, with custom edge and wing details. Custom cabinet full overlay doors with Emtek Midvale Knobs and pulls
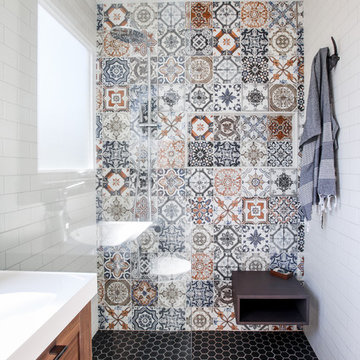
Contemporary shower room bathroom in Toronto with shaker cabinets, medium wood cabinets, a built-in shower, a one-piece toilet, multi-coloured tiles, metro tiles, white walls, a console sink, black floors, an open shower and a shower bench.
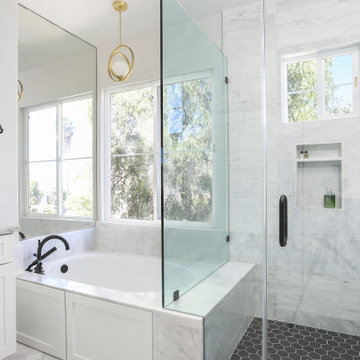
Design ideas for a medium sized ensuite bathroom in Santa Barbara with flat-panel cabinets, white cabinets, an alcove bath, an alcove shower, a one-piece toilet, white tiles, white walls, porcelain flooring, a console sink, engineered stone worktops, white floors, a hinged door, white worktops, a shower bench, double sinks and a built in vanity unit.

Design Firm’s Name: The Vrindavan Project
Design Firm’s Phone Numbers: +91 9560107193 / +91 124 4000027 / +91 9560107194
Design Firm’s Email: ranjeet.mukherjee@gmail.com / thevrindavanproject@gmail.com
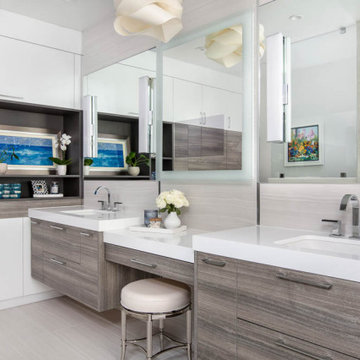
Contemporary & Tailored Kitchen, Master & Powder Bath
Large modern ensuite bathroom in San Diego with flat-panel cabinets, white cabinets, a double shower, blue tiles, ceramic tiles, beige walls, a console sink, a hinged door, white worktops, a shower bench, double sinks and a built in vanity unit.
Large modern ensuite bathroom in San Diego with flat-panel cabinets, white cabinets, a double shower, blue tiles, ceramic tiles, beige walls, a console sink, a hinged door, white worktops, a shower bench, double sinks and a built in vanity unit.
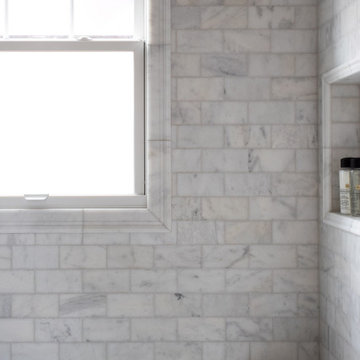
This is an example of a small traditional shower room bathroom in Minneapolis with a built-in bath, a shower/bath combination, a one-piece toilet, white tiles, marble tiles, marble flooring, a console sink, white floors, a shower bench, a single sink and wainscoting.

Nous avons réussi à créer la salle de bain de la chambre des filles dans un ancien placard
This is an example of a small contemporary family bathroom in Paris with beaded cabinets, a single sink, a floating vanity unit, white cabinets, an alcove bath, pink tiles, ceramic tiles, pink walls, a console sink, white floors, an open shower, white worktops and a shower bench.
This is an example of a small contemporary family bathroom in Paris with beaded cabinets, a single sink, a floating vanity unit, white cabinets, an alcove bath, pink tiles, ceramic tiles, pink walls, a console sink, white floors, an open shower, white worktops and a shower bench.

Photo of a traditional half tiled bathroom in Boston with a console sink, travertine tiles and a shower bench.
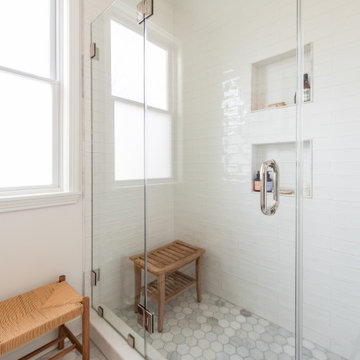
This is an example of a medium sized contemporary ensuite wet room bathroom in DC Metro with shaker cabinets, white cabinets, a one-piece toilet, white tiles, metro tiles, white walls, porcelain flooring, a console sink, marble worktops, white floors, a hinged door, white worktops, a shower bench, double sinks and a freestanding vanity unit.
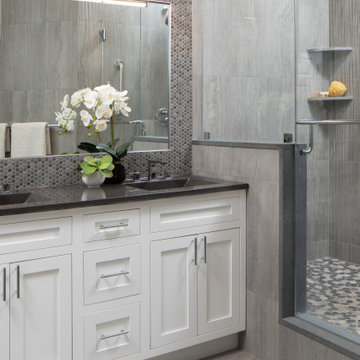
Three different coordinated tiles in varying sizes add depth and dimension to this primary bathroom. Penny round tile for the vanity wall with set-in mirror creates interest behind the white double vanity with black ceramic countertop and integrated sinks for easy care. The old tub was removed (see before pictures) and replaced with a shower. The walls and floor are the same porcelain tile for a fluid look - the wall tile is textured. River rock on the shower floor has a massaging effect. Linear minimal LED pendant illuminates the vanity.
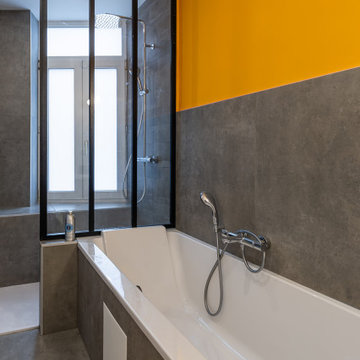
Nos clients ont fait l’acquisition de deux biens sur deux étages, et nous ont confié ce projet pour créer un seul cocon chaleureux pour toute la famille. ????
Dans l’appartement du bas situé au premier étage, le défi était de créer un espace de vie convivial avec beaucoup de rangements. Nous avons donc agrandi l’entrée sur le palier, créé un escalier avec de nombreux rangements intégrés et un claustra en bois sur mesure servant de garde-corps.
Pour prolonger l’espace familial à l’extérieur, une terrasse a également vu le jour. Le salon, entièrement ouvert, fait le lien entre cette terrasse et le reste du séjour. Ce dernier est composé d’un espace repas pouvant accueillir 8 personnes et d’une cuisine ouverte avec un grand plan de travail et de nombreux rangements.
A l’étage, on retrouve les chambres ainsi qu’une belle salle de bain que nos clients souhaitaient lumineuse et complète avec douche, baignoire et toilettes. ✨
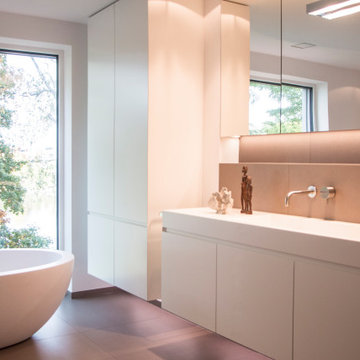
Inspiration for a large contemporary ensuite bathroom in Other with flat-panel cabinets, white cabinets, a freestanding bath, a built-in shower, a wall mounted toilet, brown tiles, ceramic tiles, white walls, ceramic flooring, a console sink, solid surface worktops, brown floors, an open shower, white worktops, a shower bench, double sinks and a floating vanity unit.
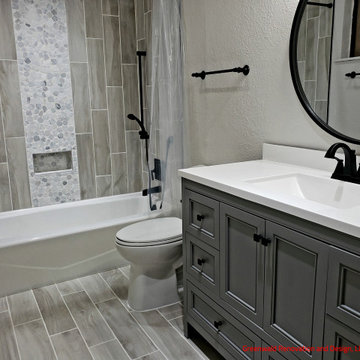
Complete bathroom remodel.
Design ideas for a medium sized contemporary ensuite bathroom in Other with recessed-panel cabinets, grey cabinets, an alcove bath, a shower/bath combination, a two-piece toilet, beige tiles, ceramic tiles, white walls, ceramic flooring, a console sink, solid surface worktops, beige floors, a shower curtain, white worktops, a shower bench, a single sink and a freestanding vanity unit.
Design ideas for a medium sized contemporary ensuite bathroom in Other with recessed-panel cabinets, grey cabinets, an alcove bath, a shower/bath combination, a two-piece toilet, beige tiles, ceramic tiles, white walls, ceramic flooring, a console sink, solid surface worktops, beige floors, a shower curtain, white worktops, a shower bench, a single sink and a freestanding vanity unit.
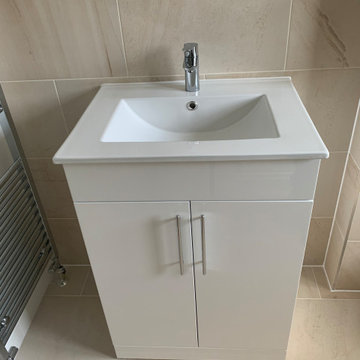
Complete bathroom refurbishment at Clanfield in Oxfordshire
Small modern shower room bathroom in Oxfordshire with flat-panel cabinets, white cabinets, a walk-in shower, a one-piece toilet, beige tiles, beige walls, a console sink, beige floors, an open shower, a shower bench, a single sink and a built in vanity unit.
Small modern shower room bathroom in Oxfordshire with flat-panel cabinets, white cabinets, a walk-in shower, a one-piece toilet, beige tiles, beige walls, a console sink, beige floors, an open shower, a shower bench, a single sink and a built in vanity unit.
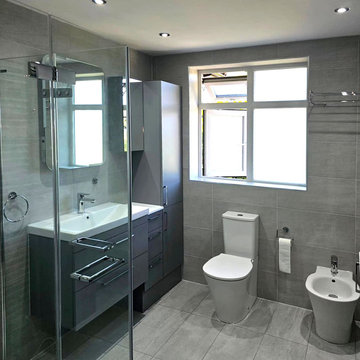
Family bathroom
Contemporary grey and white family bathroom in Other with flat-panel cabinets, grey cabinets, a corner shower, a one-piece toilet, grey tiles, ceramic tiles, grey walls, porcelain flooring, a console sink, grey floors, a hinged door, grey worktops, a shower bench, a single sink, a freestanding vanity unit and panelled walls.
Contemporary grey and white family bathroom in Other with flat-panel cabinets, grey cabinets, a corner shower, a one-piece toilet, grey tiles, ceramic tiles, grey walls, porcelain flooring, a console sink, grey floors, a hinged door, grey worktops, a shower bench, a single sink, a freestanding vanity unit and panelled walls.
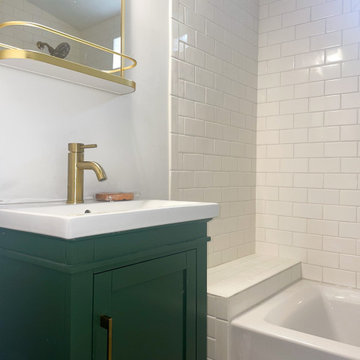
A beautifully renovated bathroom, showcasing a stunning green vanity with gleaming gold hardware. The vanity serves as the focal point of the space, drawing the eye with its rich green hue and eye-catching hardware. The gold accents on the vanity add a touch of glamour and luxury, complementing the understated elegance of the white subway tile shower. The shower walls are covered in crisp white tiles, creating a clean and modern look that is easy to maintain. The use of white subway tiles in the shower is a classic design choice that adds timeless appeal to the space. The combination of the green vanity and gold hardware, along with the white subway tile shower, creates a harmonious color scheme that is both bold and sophisticated. The overall effect is a bathroom that is both functional and visually stunning.
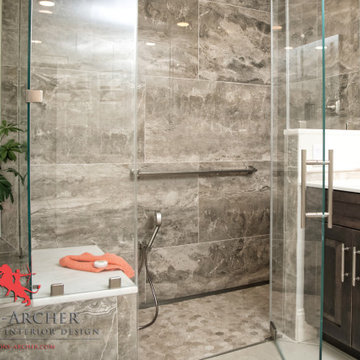
A custom made, inverted pleat valance, in JF Fabrics: Seraphina complements the tones throughout this master bathroom.
Inspiration for a large traditional ensuite bathroom with raised-panel cabinets, dark wood cabinets, a built-in bath, a built-in shower, a one-piece toilet, brown tiles, porcelain tiles, white walls, porcelain flooring, a console sink, solid surface worktops, beige floors, a hinged door, white worktops, a shower bench, double sinks and a built in vanity unit.
Inspiration for a large traditional ensuite bathroom with raised-panel cabinets, dark wood cabinets, a built-in bath, a built-in shower, a one-piece toilet, brown tiles, porcelain tiles, white walls, porcelain flooring, a console sink, solid surface worktops, beige floors, a hinged door, white worktops, a shower bench, double sinks and a built in vanity unit.
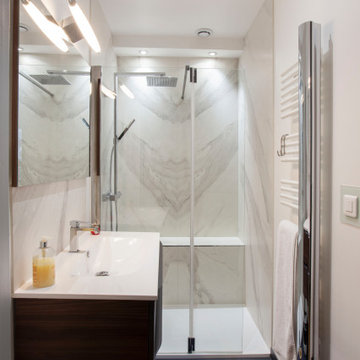
Cette salle de bains a été créé de toute pièce. Cette pièce étant aveugle nous voulions un espace relativement clair d'où le choix d'un grès cérame esprit marbre. Nous avons utilisé de grandes plaques avec un décor qui se suit pour un rendu très noble
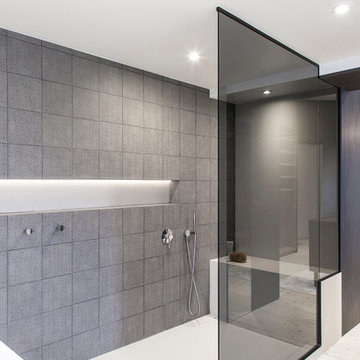
Photo : BCDF Studio
Photo of a medium sized contemporary ensuite bathroom in Paris with a built-in bath, white walls, flat-panel cabinets, white cabinets, a walk-in shower, a wall mounted toilet, black and white tiles, ceramic tiles, concrete flooring, a console sink, solid surface worktops, grey floors, a hinged door, white worktops, a shower bench, double sinks and a floating vanity unit.
Photo of a medium sized contemporary ensuite bathroom in Paris with a built-in bath, white walls, flat-panel cabinets, white cabinets, a walk-in shower, a wall mounted toilet, black and white tiles, ceramic tiles, concrete flooring, a console sink, solid surface worktops, grey floors, a hinged door, white worktops, a shower bench, double sinks and a floating vanity unit.
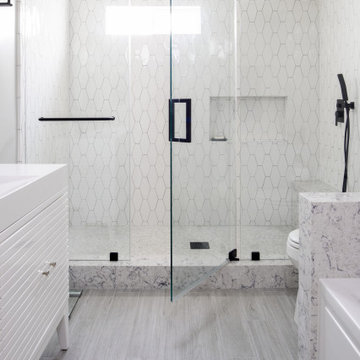
This is an example of a medium sized modern ensuite bathroom in Santa Barbara with flat-panel cabinets, white cabinets, an alcove bath, an alcove shower, a one-piece toilet, black and white tiles, metro tiles, white walls, light hardwood flooring, a console sink, engineered stone worktops, grey floors, a sliding door, white worktops, a shower bench, a single sink and a freestanding vanity unit.
Bathroom with a Console Sink and a Shower Bench Ideas and Designs
1

 Shelves and shelving units, like ladder shelves, will give you extra space without taking up too much floor space. Also look for wire, wicker or fabric baskets, large and small, to store items under or next to the sink, or even on the wall.
Shelves and shelving units, like ladder shelves, will give you extra space without taking up too much floor space. Also look for wire, wicker or fabric baskets, large and small, to store items under or next to the sink, or even on the wall.  The sink, the mirror, shower and/or bath are the places where you might want the clearest and strongest light. You can use these if you want it to be bright and clear. Otherwise, you might want to look at some soft, ambient lighting in the form of chandeliers, short pendants or wall lamps. You could use accent lighting around your bath in the form to create a tranquil, spa feel, as well.
The sink, the mirror, shower and/or bath are the places where you might want the clearest and strongest light. You can use these if you want it to be bright and clear. Otherwise, you might want to look at some soft, ambient lighting in the form of chandeliers, short pendants or wall lamps. You could use accent lighting around your bath in the form to create a tranquil, spa feel, as well. 