Bathroom with a Console Sink and Engineered Stone Worktops Ideas and Designs
Refine by:
Budget
Sort by:Popular Today
141 - 160 of 1,028 photos
Item 1 of 3
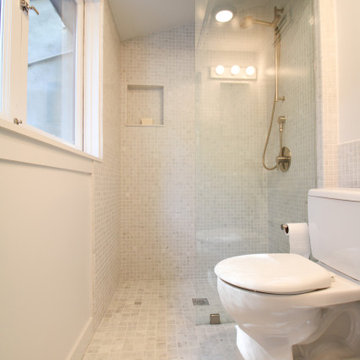
Los Angeles/Hollywood Hills, CA - Bathroom to Room Addition within an Existing Home.
Architectural blueprints, framing of addition, tile installation, all plumbing and electrical needs and a fresh paint to finish.
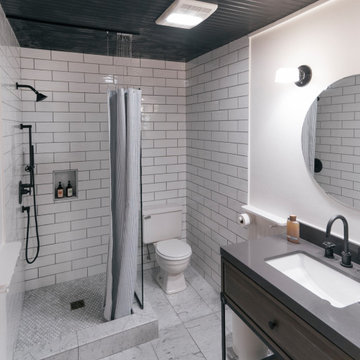
A clean 3/4 bathroom between two sleeping quarters. Shaker accents, plus modern finishes and color schemes give a timeless, yet updated feel.
Small traditional shower room bathroom in Portland with freestanding cabinets, grey cabinets, a corner shower, white tiles, ceramic tiles, white walls, marble flooring, a console sink, engineered stone worktops, white floors, a shower curtain and grey worktops.
Small traditional shower room bathroom in Portland with freestanding cabinets, grey cabinets, a corner shower, white tiles, ceramic tiles, white walls, marble flooring, a console sink, engineered stone worktops, white floors, a shower curtain and grey worktops.

Download our free ebook, Creating the Ideal Kitchen. DOWNLOAD NOW
What’s the next best thing to a tropical vacation in the middle of a Chicago winter? Well, how about a tropical themed bath that works year round? The goal of this bath was just that, to bring some fun, whimsy and tropical vibes!
We started out by making some updates to the built in bookcase leading into the bath. It got an easy update by removing all the stained trim and creating a simple arched opening with a few floating shelves for a much cleaner and up-to-date look. We love the simplicity of this arch in the space.
Now, into the bathroom design. Our client fell in love with this beautiful handmade tile featuring tropical birds and flowers and featuring bright, vibrant colors. We played off the tile to come up with the pallet for the rest of the space. The cabinetry and trim is a custom teal-blue paint that perfectly picks up on the blue in the tile. The gold hardware, lighting and mirror also coordinate with the colors in the tile.
Because the house is a 1930’s tudor, we played homage to that by using a simple black and white hex pattern on the floor and retro style hardware that keep the whole space feeling vintage appropriate. We chose a wall mount unpolished brass hardware faucet which almost gives the feel of a tropical fountain. It just works. The arched mirror continues the arch theme from the bookcase.
For the shower, we chose a coordinating antique white tile with the same tropical tile featured in a shampoo niche where we carefully worked to get a little bird almost standing on the niche itself. We carried the gold fixtures into the shower, and instead of a shower door, the shower features a simple hinged glass panel that is easy to clean and allows for easy access to the shower controls.
Designed by: Susan Klimala, CKBD
Photography by: Michael Kaskel
For more design inspiration go to: www.kitchenstudio-ge.com
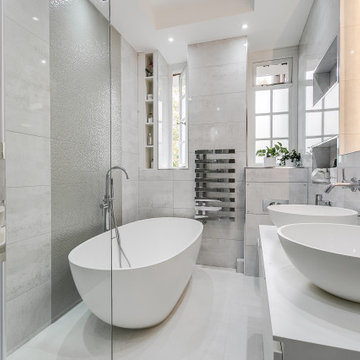
This St Johns Wood mansion block flat was one of our recent projects with a luxurious property developer in the area. We opened up spaces between the hallway, living area and kitchen to create a much more open feel throughout. A bespoke bench wrapped around the living space providing extra seating as well as storage whilst, keeping as much of the floor space free. Hidden cabling, Samsung Frame TV and biofires helped to add the luxuries without drawing away from the tranquillity.
Another view of the St Johns Wood mansion block flat, the modern kitchen layout with it's central island and induction hob and ceiling mounted extraction pendant above. The brushed bronze finish on the island's facade contrasts with the sleek minimal gloss white cabinetry for the rest of the kitchen.
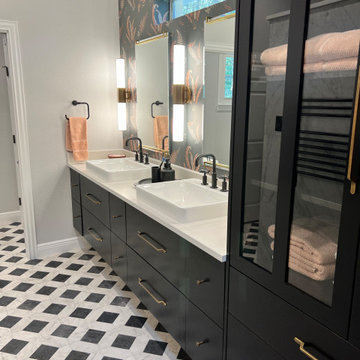
The owners of this custom home wanted to update it to reflect their esthetic. A large soaking tub was removed, window reduced in size, roofline modified and the commode room was restructured to incorporate a new Linen closet. Grey and black mosaic tiles for the floor and a basket weave gray and black shower floor, bring the room together. New Cherry with a dark stain built out the closet. A new island dresser was installed and large shoe cubbie wall was installed.
The shower is walk in, no door. His and Hers niches, Kohler DTV showering system makes this a pleasure to wake up to every morning.
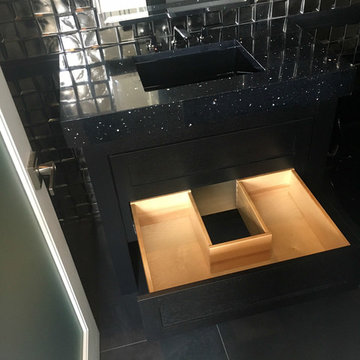
This project goes to show you that using a simple color palette of white and grey is not "simple" by any means. This contemporary kitchen produces a clean, sharp, and timeless look that will be appreciated for years to come. It carries over the beautiful brick-like tile into another room by including it on the fireplace, which is a great way of tying the whole design of the house together. Please share your thoughts with us!
Builder: G.A. White Homes
Designer: Aaron Mauk Photos by Aaron Mauk
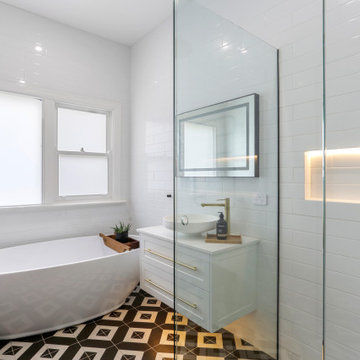
Period tiles and brushed gold tapware firmly locate this bathroom within the Art Deco period feeling of the original house. Shaker cabs, frameless shower screens and a spacious niche with integrated LED strip lighting add functionality and class.
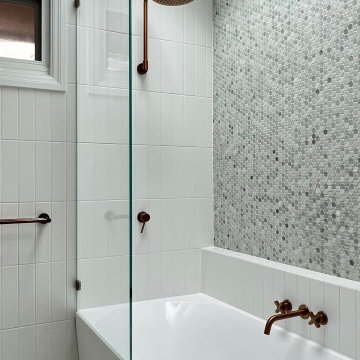
We were tasked to transform this long, narrow Victorian terrace into a modern space while maintaining some character from the era.
We completely re-worked the floor plan on this project. We opened up the back of this home, by removing a number of walls and levelling the floors throughout to create a space that flows harmoniously from the entry all the way through to the deck at the rear of the property.
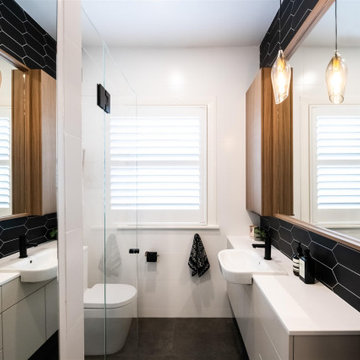
Design ideas for a small contemporary bathroom in Melbourne with freestanding cabinets, white cabinets, a walk-in shower, a one-piece toilet, black and white tiles, ceramic tiles, white walls, porcelain flooring, a console sink, engineered stone worktops, grey floors, a hinged door, white worktops, a laundry area, a single sink and a floating vanity unit.
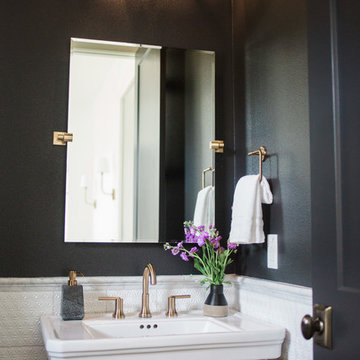
Design ideas for a large farmhouse shower room bathroom in Austin with white cabinets, a two-piece toilet, white tiles, porcelain tiles, black walls, medium hardwood flooring, a console sink, engineered stone worktops, brown floors and white worktops.
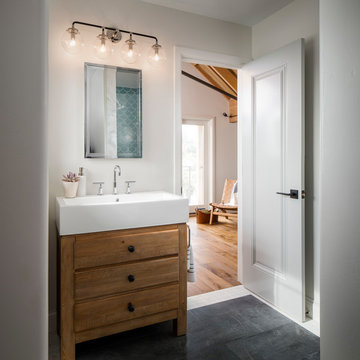
Photo courtesy of Chipper Hatter
Medium sized traditional shower room bathroom in San Francisco with ceramic tiles, white walls, porcelain flooring, engineered stone worktops, grey floors, medium wood cabinets, a console sink and flat-panel cabinets.
Medium sized traditional shower room bathroom in San Francisco with ceramic tiles, white walls, porcelain flooring, engineered stone worktops, grey floors, medium wood cabinets, a console sink and flat-panel cabinets.
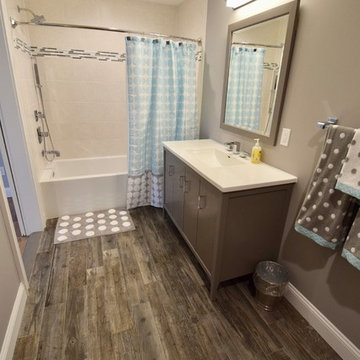
Hall bathroom in a complete home remodel. This bathroom is spacious to accommodate a growing family. The floor is wood look porcelain tile and a vanity with legs makes for easy cleaning.
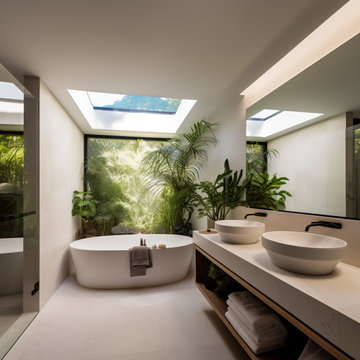
Moonee Ponds House by KISS Architects
Photo of a medium sized contemporary ensuite wet room bathroom in Melbourne with white cabinets, grey tiles, porcelain flooring, a console sink, engineered stone worktops, grey floors, a hinged door, white worktops, double sinks and a floating vanity unit.
Photo of a medium sized contemporary ensuite wet room bathroom in Melbourne with white cabinets, grey tiles, porcelain flooring, a console sink, engineered stone worktops, grey floors, a hinged door, white worktops, double sinks and a floating vanity unit.
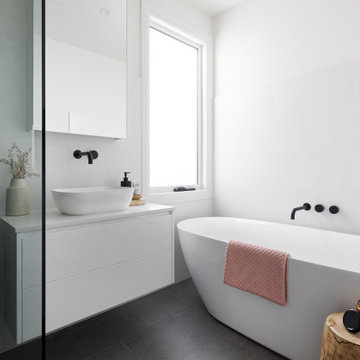
Design ideas for a medium sized modern ensuite bathroom in Melbourne with flat-panel cabinets, white cabinets, a freestanding bath, a corner shower, a one-piece toilet, white tiles, ceramic tiles, white walls, ceramic flooring, a console sink, engineered stone worktops, black floors, a hinged door, white worktops, a single sink and a floating vanity unit.
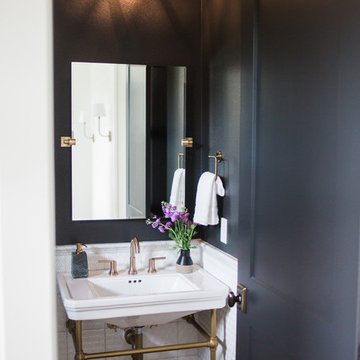
Large farmhouse shower room bathroom in Austin with white cabinets, a two-piece toilet, white tiles, porcelain tiles, black walls, medium hardwood flooring, a console sink, engineered stone worktops, brown floors and white worktops.
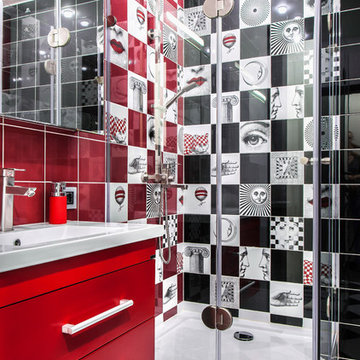
Дизайнер Педоренко Ксения
Фотограф Игнатенко Светлана
Design ideas for a small contemporary family bathroom in Moscow with red cabinets, a corner shower, black and white tiles, white tiles, red tiles, ceramic tiles, ceramic flooring, engineered stone worktops, flat-panel cabinets, multi-coloured walls, a console sink and a hinged door.
Design ideas for a small contemporary family bathroom in Moscow with red cabinets, a corner shower, black and white tiles, white tiles, red tiles, ceramic tiles, ceramic flooring, engineered stone worktops, flat-panel cabinets, multi-coloured walls, a console sink and a hinged door.
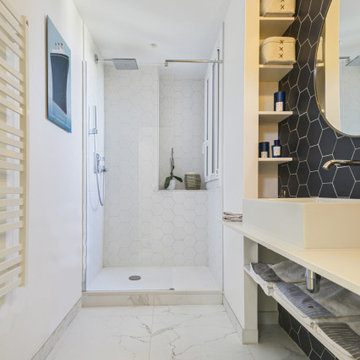
Inspiration for a small contemporary shower room bathroom in Paris with a built-in shower, blue tiles, ceramic tiles, marble flooring, a console sink, engineered stone worktops, white floors, white worktops, white cabinets, a two-piece toilet, white walls, an open shower, a wall niche, a single sink and a built in vanity unit.
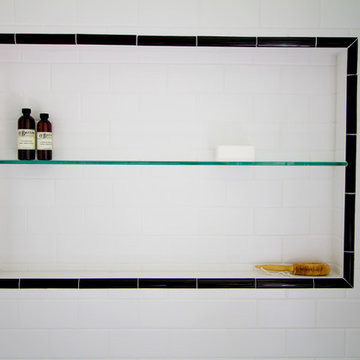
Jessica Yurjevich
Inspiration for a small classic bathroom in Other with a console sink, beaded cabinets, white cabinets, engineered stone worktops, a built-in bath, a shower/bath combination, a two-piece toilet, white tiles, ceramic tiles, green walls and mosaic tile flooring.
Inspiration for a small classic bathroom in Other with a console sink, beaded cabinets, white cabinets, engineered stone worktops, a built-in bath, a shower/bath combination, a two-piece toilet, white tiles, ceramic tiles, green walls and mosaic tile flooring.
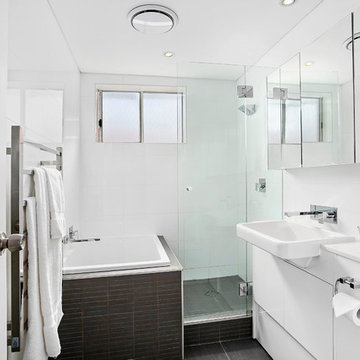
- Interiors have been tastefully refreshed throughout
- Private balcony that captures elevated leafy views
- Renovated stone kitchen with stainless steel appliances
- Modern bathroom plus a separate internal laundry
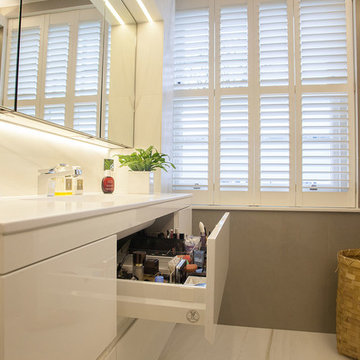
Master En-Suite Bathroom - Steam and shower walk in area with large multi option shower head ,integrated basin with vanity units and recessed mirror cabinets to match complete with WC washlet. Large format porcelain walls and floor tiles. Complete with designer lighting.
Bathroom with a Console Sink and Engineered Stone Worktops Ideas and Designs
8

 Shelves and shelving units, like ladder shelves, will give you extra space without taking up too much floor space. Also look for wire, wicker or fabric baskets, large and small, to store items under or next to the sink, or even on the wall.
Shelves and shelving units, like ladder shelves, will give you extra space without taking up too much floor space. Also look for wire, wicker or fabric baskets, large and small, to store items under or next to the sink, or even on the wall.  The sink, the mirror, shower and/or bath are the places where you might want the clearest and strongest light. You can use these if you want it to be bright and clear. Otherwise, you might want to look at some soft, ambient lighting in the form of chandeliers, short pendants or wall lamps. You could use accent lighting around your bath in the form to create a tranquil, spa feel, as well.
The sink, the mirror, shower and/or bath are the places where you might want the clearest and strongest light. You can use these if you want it to be bright and clear. Otherwise, you might want to look at some soft, ambient lighting in the form of chandeliers, short pendants or wall lamps. You could use accent lighting around your bath in the form to create a tranquil, spa feel, as well. 