Bathroom with a Console Sink and Marble Worktops Ideas and Designs
Refine by:
Budget
Sort by:Popular Today
1 - 20 of 1,888 photos
Item 1 of 3

he Modin Rigid luxury vinyl plank flooring collection is the new standard in resilient flooring. Modin Rigid offers true embossed-in-register texture, creating a surface that is convincing to the eye and to the touch; a low sheen level to ensure a natural look that wears well over time; four-sided enhanced bevels to more accurately emulate the look of real wood floors; wider and longer waterproof planks; an industry-leading wear layer; and a pre-attached underlayment.

Remodeled Bathroom in a 1920's building. Features a walk in shower with hidden cabinetry in the wall and a washer and dryer.
Design ideas for a small classic ensuite bathroom in Salt Lake City with beaded cabinets, black cabinets, a two-piece toilet, black tiles, marble tiles, black walls, marble flooring, a console sink, marble worktops, multi-coloured floors, a hinged door, multi-coloured worktops, a single sink and a freestanding vanity unit.
Design ideas for a small classic ensuite bathroom in Salt Lake City with beaded cabinets, black cabinets, a two-piece toilet, black tiles, marble tiles, black walls, marble flooring, a console sink, marble worktops, multi-coloured floors, a hinged door, multi-coloured worktops, a single sink and a freestanding vanity unit.
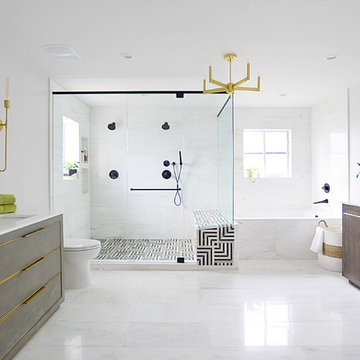
Master Bathroom - White tiles, black and white statement shower tiles. Brass accents. His and Hers vanities with custom make-up vanity
Large modern ensuite bathroom in Other with freestanding cabinets, medium wood cabinets, a built-in bath, a double shower, a one-piece toilet, white tiles, porcelain tiles, white walls, porcelain flooring, a console sink, marble worktops, white floors, a sliding door and white worktops.
Large modern ensuite bathroom in Other with freestanding cabinets, medium wood cabinets, a built-in bath, a double shower, a one-piece toilet, white tiles, porcelain tiles, white walls, porcelain flooring, a console sink, marble worktops, white floors, a sliding door and white worktops.
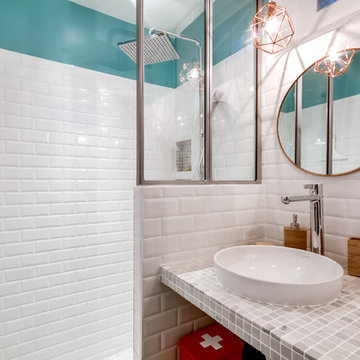
Decor InterieurLe projet : Aux Batignolles, un studio parisien de 25m2 laissé dans son jus avec une minuscule cuisine biscornue dans l’entrée et une salle de bains avec WC, vieillotte en plein milieu de l’appartement.
La jeune propriétaire souhaite revoir intégralement les espaces pour obtenir un studio très fonctionnel et clair.
Notre solution : Nous allons faire table rase du passé et supprimer tous les murs. Grâce à une surélévation partielle du plancher pour les conduits sanitaires, nous allons repenser intégralement l’espace tout en tenant compte de différentes contraintes techniques.
Une chambre en alcôve surélevée avec des rangements tiroirs dissimulés en dessous, dont un avec une marche escamotable, est créée dans l’espace séjour. Un dressing coulissant à la verticale complète les rangements et une verrière laissera passer la lumière. La salle de bains est équipée d’une grande douche à l’italienne et d’un plan vasque sur-mesure avec lave-linge encastré. Les WC sont indépendants. La cuisine est ouverte sur le séjour et est équipée de tout l’électroménager nécessaire avec un îlot repas très convivial. Un meuble d’angle menuisé permet de ranger livres et vaisselle.
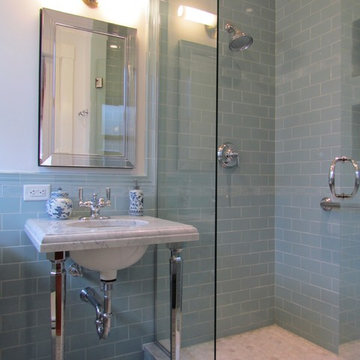
Small traditional shower room bathroom in Chicago with a console sink, marble worktops, an alcove shower, blue tiles, ceramic tiles and marble flooring.
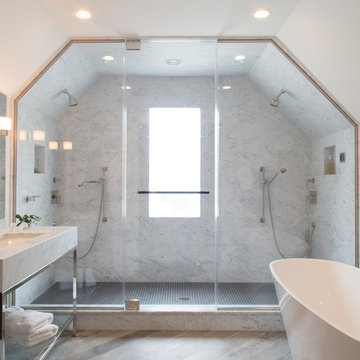
Meredith Heuer
This is an example of a large traditional ensuite bathroom in New York with open cabinets, white cabinets, a freestanding bath, a double shower, grey tiles, marble tiles, white walls, medium hardwood flooring, a console sink, marble worktops, brown floors and a hinged door.
This is an example of a large traditional ensuite bathroom in New York with open cabinets, white cabinets, a freestanding bath, a double shower, grey tiles, marble tiles, white walls, medium hardwood flooring, a console sink, marble worktops, brown floors and a hinged door.

Photo of a large classic ensuite bathroom in Boston with a console sink, grey cabinets, a submerged bath, a corner shower, white tiles, porcelain tiles, grey walls, marble flooring, marble worktops, grey floors, a hinged door and grey worktops.

The black Boral Cultured Brick wall paired with a chrome and marble console sink creates a youthful “edge” in this teenage boy’s bathroom. Matte black penny round mosaic tile wraps from the shower floor up the shower wall and contrasts with the white linen floor and wall tile. Careful consideration was required to ensure the different wall textures transitioned seamlessly into each other.
Greg Hadley Photography
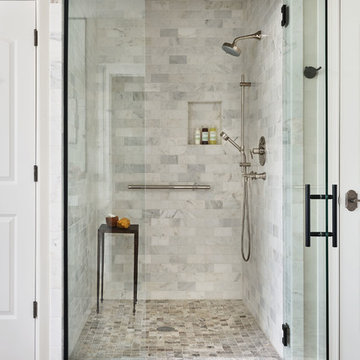
Large traditional ensuite bathroom in Portland with black cabinets, a two-piece toilet, white tiles, marble tiles, white walls, a console sink, marble worktops and white worktops.

This guest suite has tall board and batten wainscot that wraps the room and incorporates into the bathroom suite. The color palette was pulled from the exterior trim on the hone and the wood batten is typical of a 30s interior architecture and draftsmen detailing.

A nickel plated and glass globe lantern hangs from a vaulted ceiling. Rock crystal sconces sparkle above the sinks. Mercury glass accessories in a glass shelved niche above the luxurious bath tub. Photo by Phillip Ennis

Bathroom renovation in a pre-war apartment on the Upper West Side
Photo of a medium sized retro half tiled bathroom in New York with flat-panel cabinets, brown cabinets, a claw-foot bath, a one-piece toilet, white tiles, ceramic tiles, blue walls, ceramic flooring, a console sink, marble worktops, white floors, white worktops, a single sink and a freestanding vanity unit.
Photo of a medium sized retro half tiled bathroom in New York with flat-panel cabinets, brown cabinets, a claw-foot bath, a one-piece toilet, white tiles, ceramic tiles, blue walls, ceramic flooring, a console sink, marble worktops, white floors, white worktops, a single sink and a freestanding vanity unit.

This is an example of a medium sized modern ensuite wet room bathroom in London with flat-panel cabinets, medium wood cabinets, a claw-foot bath, a one-piece toilet, white tiles, ceramic tiles, white walls, cement flooring, a console sink, marble worktops, black floors, an open shower and white worktops.
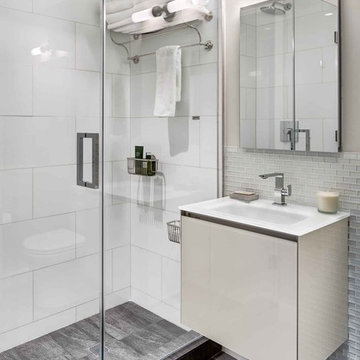
The abundance of sparkling surfaces adds a high style to the interior of this bathroom. A few elegant small lamps are used in this bathroom, the light from which is perfectly reflected by polished, mirrored and glass surfaces. This reflection makes the bathroom look bright. In addition, the white surfaces create a sense of space.
If you are looking to improve your bathroom interior design, then do it the right way by choosing one of the leading design studios in New York – Grandeur Hills Group.

Susie Lowe
Photo of a medium sized classic family bathroom in Edinburgh with grey cabinets, a claw-foot bath, a two-piece toilet, white tiles, marble tiles, grey walls, dark hardwood flooring, a console sink, marble worktops, grey floors, white worktops, a dado rail and recessed-panel cabinets.
Photo of a medium sized classic family bathroom in Edinburgh with grey cabinets, a claw-foot bath, a two-piece toilet, white tiles, marble tiles, grey walls, dark hardwood flooring, a console sink, marble worktops, grey floors, white worktops, a dado rail and recessed-panel cabinets.
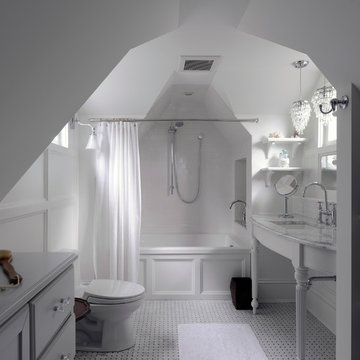
Gordon King Photography
Inspiration for a small traditional bathroom in Ottawa with an alcove bath, a shower/bath combination, a one-piece toilet, metro tiles, white walls, a console sink, marble worktops and white cabinets.
Inspiration for a small traditional bathroom in Ottawa with an alcove bath, a shower/bath combination, a one-piece toilet, metro tiles, white walls, a console sink, marble worktops and white cabinets.
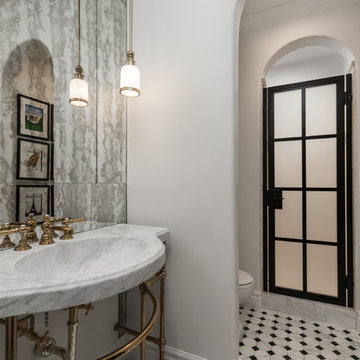
This French Country guest bathroom features an ornate gold and marble vanity with a statement sink, and black and white mosaic tile flooring. The shower door features a black grid door design.

Sarah Hogan, Mary Weaver, Living etc
Inspiration for a small bohemian family bathroom in London with blue walls, marble flooring, glass-front cabinets, a built-in bath, a one-piece toilet, green tiles, ceramic tiles, a console sink and marble worktops.
Inspiration for a small bohemian family bathroom in London with blue walls, marble flooring, glass-front cabinets, a built-in bath, a one-piece toilet, green tiles, ceramic tiles, a console sink and marble worktops.

Three apartments were combined to create this 7 room home in Manhattan's West Village for a young couple and their three small girls. A kids' wing boasts a colorful playroom, a butterfly-themed bedroom, and a bath. The parents' wing includes a home office for two (which also doubles as a guest room), two walk-in closets, a master bedroom & bath. A family room leads to a gracious living/dining room for formal entertaining. A large eat-in kitchen and laundry room complete the space. Integrated lighting, audio/video and electric shades make this a modern home in a classic pre-war building.
Photography by Peter Kubilus
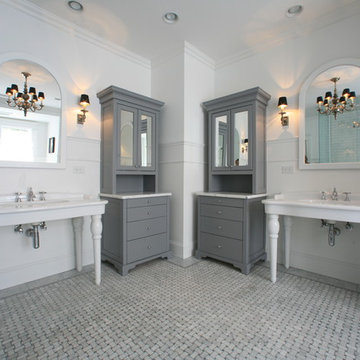
Custom furniture pieces were installed to provide greater function for master bathroom with the console sinks (credit: Jim Sink)
Photo of an eclectic grey and white bathroom in Raleigh with a console sink, marble worktops and grey cabinets.
Photo of an eclectic grey and white bathroom in Raleigh with a console sink, marble worktops and grey cabinets.
Bathroom with a Console Sink and Marble Worktops Ideas and Designs
1

 Shelves and shelving units, like ladder shelves, will give you extra space without taking up too much floor space. Also look for wire, wicker or fabric baskets, large and small, to store items under or next to the sink, or even on the wall.
Shelves and shelving units, like ladder shelves, will give you extra space without taking up too much floor space. Also look for wire, wicker or fabric baskets, large and small, to store items under or next to the sink, or even on the wall.  The sink, the mirror, shower and/or bath are the places where you might want the clearest and strongest light. You can use these if you want it to be bright and clear. Otherwise, you might want to look at some soft, ambient lighting in the form of chandeliers, short pendants or wall lamps. You could use accent lighting around your bath in the form to create a tranquil, spa feel, as well.
The sink, the mirror, shower and/or bath are the places where you might want the clearest and strongest light. You can use these if you want it to be bright and clear. Otherwise, you might want to look at some soft, ambient lighting in the form of chandeliers, short pendants or wall lamps. You could use accent lighting around your bath in the form to create a tranquil, spa feel, as well. 