Bathroom with a Corner Bath and a Built-in Shower Ideas and Designs
Refine by:
Budget
Sort by:Popular Today
1 - 20 of 874 photos
Item 1 of 3

This full home mid-century remodel project is in an affluent community perched on the hills known for its spectacular views of Los Angeles. Our retired clients were returning to sunny Los Angeles from South Carolina. Amidst the pandemic, they embarked on a two-year-long remodel with us - a heartfelt journey to transform their residence into a personalized sanctuary.
Opting for a crisp white interior, we provided the perfect canvas to showcase the couple's legacy art pieces throughout the home. Carefully curating furnishings that complemented rather than competed with their remarkable collection. It's minimalistic and inviting. We created a space where every element resonated with their story, infusing warmth and character into their newly revitalized soulful home.

modern Black and touch of brown bathroom with Asian Style
Photo of a small world-inspired ensuite bathroom in Los Angeles with freestanding cabinets, dark wood cabinets, a corner bath, a built-in shower, a one-piece toilet, white tiles, cement tiles, white walls, ceramic flooring, a vessel sink, granite worktops, black floors and a sliding door.
Photo of a small world-inspired ensuite bathroom in Los Angeles with freestanding cabinets, dark wood cabinets, a corner bath, a built-in shower, a one-piece toilet, white tiles, cement tiles, white walls, ceramic flooring, a vessel sink, granite worktops, black floors and a sliding door.
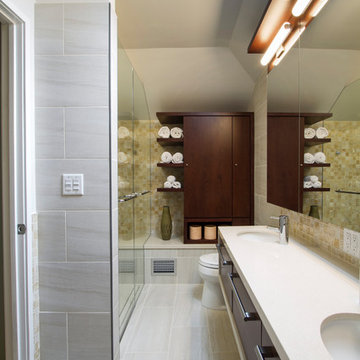
Photography By: Jeffrey E. Tryon
Medium sized modern ensuite bathroom in New York with flat-panel cabinets, dark wood cabinets, a built-in shower, a one-piece toilet, beige tiles, porcelain tiles, quartz worktops, a submerged sink, a corner bath, beige walls, porcelain flooring, beige floors and a hinged door.
Medium sized modern ensuite bathroom in New York with flat-panel cabinets, dark wood cabinets, a built-in shower, a one-piece toilet, beige tiles, porcelain tiles, quartz worktops, a submerged sink, a corner bath, beige walls, porcelain flooring, beige floors and a hinged door.
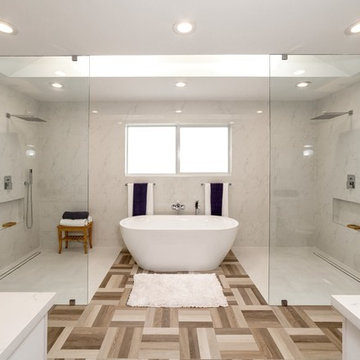
This is an example of a large modern ensuite bathroom in Miami with flat-panel cabinets, white cabinets, a corner bath, a built-in shower, a two-piece toilet, grey tiles, marble tiles, white walls, porcelain flooring, a submerged sink, engineered stone worktops, multi-coloured floors, an open shower and white worktops.
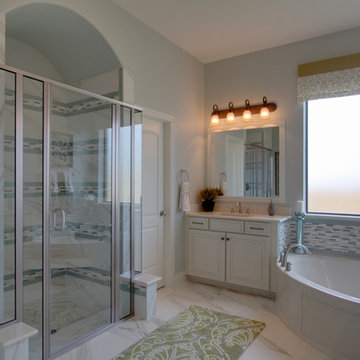
Newmark Homes is attuned to market trends and changing consumer demands. Newmark offers customers award-winning design and construction in homes that incorporate a nationally recognized energy efficiency program and state-of-the-art technology. View all our homes and floorplans www.newmarkhomes.com and experience the NEW mark of Excellence

Twin Peaks House is a vibrant extension to a grand Edwardian homestead in Kensington.
Originally built in 1913 for a wealthy family of butchers, when the surrounding landscape was pasture from horizon to horizon, the homestead endured as its acreage was carved up and subdivided into smaller terrace allotments. Our clients discovered the property decades ago during long walks around their neighbourhood, promising themselves that they would buy it should the opportunity ever arise.
Many years later the opportunity did arise, and our clients made the leap. Not long after, they commissioned us to update the home for their family of five. They asked us to replace the pokey rear end of the house, shabbily renovated in the 1980s, with a generous extension that matched the scale of the original home and its voluminous garden.
Our design intervention extends the massing of the original gable-roofed house towards the back garden, accommodating kids’ bedrooms, living areas downstairs and main bedroom suite tucked away upstairs gabled volume to the east earns the project its name, duplicating the main roof pitch at a smaller scale and housing dining, kitchen, laundry and informal entry. This arrangement of rooms supports our clients’ busy lifestyles with zones of communal and individual living, places to be together and places to be alone.
The living area pivots around the kitchen island, positioned carefully to entice our clients' energetic teenaged boys with the aroma of cooking. A sculpted deck runs the length of the garden elevation, facing swimming pool, borrowed landscape and the sun. A first-floor hideout attached to the main bedroom floats above, vertical screening providing prospect and refuge. Neither quite indoors nor out, these spaces act as threshold between both, protected from the rain and flexibly dimensioned for either entertaining or retreat.
Galvanised steel continuously wraps the exterior of the extension, distilling the decorative heritage of the original’s walls, roofs and gables into two cohesive volumes. The masculinity in this form-making is balanced by a light-filled, feminine interior. Its material palette of pale timbers and pastel shades are set against a textured white backdrop, with 2400mm high datum adding a human scale to the raked ceilings. Celebrating the tension between these design moves is a dramatic, top-lit 7m high void that slices through the centre of the house. Another type of threshold, the void bridges the old and the new, the private and the public, the formal and the informal. It acts as a clear spatial marker for each of these transitions and a living relic of the home’s long history.

Master bathroom with custom-designed walnut bathtub. Custome designed vanities.
Large format tile.
Design ideas for a large contemporary ensuite bathroom in San Francisco with flat-panel cabinets, white cabinets, a corner bath, a built-in shower, white tiles, porcelain tiles, white walls, porcelain flooring, an integrated sink, engineered stone worktops, white floors, an open shower, black worktops, a single sink, a floating vanity unit and a wall niche.
Design ideas for a large contemporary ensuite bathroom in San Francisco with flat-panel cabinets, white cabinets, a corner bath, a built-in shower, white tiles, porcelain tiles, white walls, porcelain flooring, an integrated sink, engineered stone worktops, white floors, an open shower, black worktops, a single sink, a floating vanity unit and a wall niche.

Inspiration for a farmhouse bathroom in Philadelphia with flat-panel cabinets, medium wood cabinets, a corner bath, a built-in shower, grey tiles, a submerged sink, black floors, an open shower, white worktops, a wall niche, a single sink and a freestanding vanity unit.
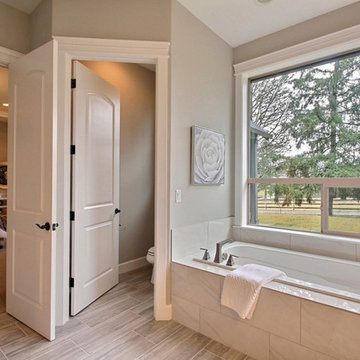
Tile Countertops + Flooring by Macadam Floor & Design - https://goo.gl/r5rCto
Faucets by Delta - https://goo.gl/6LUyJ5
Ashlyn Series - https://goo.gl/ZO9CLF
Custom Storage by Northwoods Cabinets - https://goo.gl/tkQPFk
Paint by Sherwin Williams - https://goo.gl/nb9e74
Windows by Milgard Window + Door - https://goo.gl/fYU68l
Style Line Series - https://goo.gl/ISdDZL
Supplied by TroyCo - https://goo.gl/wihgo9
Lighting by Destination Lighting - https://goo.gl/mA8XYX
Furnishings by Uttermost - https://goo.gl/46Fi0h
Lexington - https://goo.gl/n24xdU
and Emerald Home Furnishings - https://goo.gl/tTPKar
Designed & Built by Cascade West Development Inc
Cascade West Facebook: https://goo.gl/MCD2U1
Cascade West Website: https://goo.gl/XHm7Un
Photography by ExposioHDR - Portland, Or
Exposio Facebook: https://goo.gl/SpSvyo
Exposio Website: https://goo.gl/Cbm8Ya
Original Plans by Alan Mascord Design Associates - https://goo.gl/Fg3nFk

Photos by Tina Witherspoon.
Design ideas for a small retro shower room bathroom in Seattle with flat-panel cabinets, dark wood cabinets, a corner bath, a built-in shower, a one-piece toilet, white tiles, ceramic tiles, slate flooring, a submerged sink, engineered stone worktops, black floors, a hinged door, white worktops, double sinks, a floating vanity unit and a wood ceiling.
Design ideas for a small retro shower room bathroom in Seattle with flat-panel cabinets, dark wood cabinets, a corner bath, a built-in shower, a one-piece toilet, white tiles, ceramic tiles, slate flooring, a submerged sink, engineered stone worktops, black floors, a hinged door, white worktops, double sinks, a floating vanity unit and a wood ceiling.
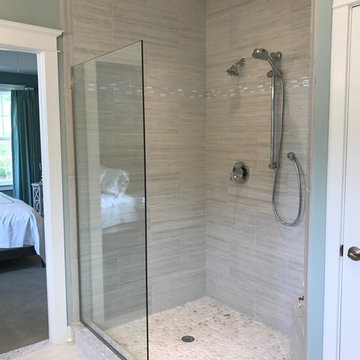
Design ideas for a medium sized coastal ensuite bathroom in Wilmington with recessed-panel cabinets, grey cabinets, a corner bath, a built-in shower, grey tiles, ceramic tiles, green walls, ceramic flooring, an integrated sink, marble worktops, grey floors and an open shower.
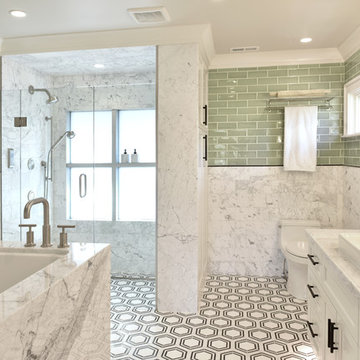
Paul Gates Photography
This is an example of a classic ensuite bathroom in Other with white cabinets, a corner bath, a built-in shower, a one-piece toilet, green tiles, ceramic tiles, marble flooring, a vessel sink, marble worktops, a hinged door, white worktops, recessed-panel cabinets and multi-coloured floors.
This is an example of a classic ensuite bathroom in Other with white cabinets, a corner bath, a built-in shower, a one-piece toilet, green tiles, ceramic tiles, marble flooring, a vessel sink, marble worktops, a hinged door, white worktops, recessed-panel cabinets and multi-coloured floors.
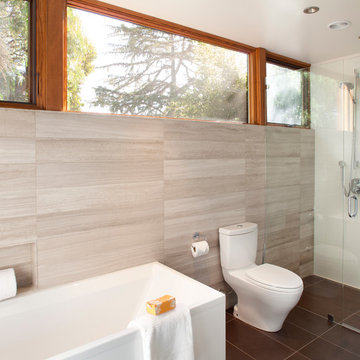
Master bath has high windows that borrow light from the next door backyard. Limestone walls provide a neutral backdrop to the white Toto and Duravit toilet and bath. Shower has no threshold or curb and slopes downward to the flush strip drain at the wall.
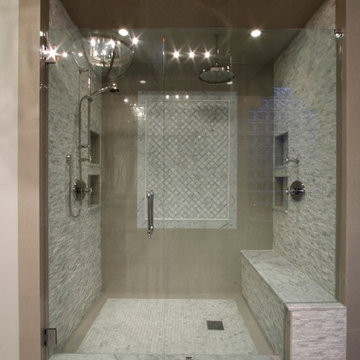
Complete bathroom remodel Summer 2013. This bath offers generous space without going overboard in square footage. The homeowner chose to go with a large double vanity, a nice shower with custom features a shower seat. We decided to keep the existing tub and deck it with carrara marble. The vanity area shown in this photo has plenty of storage for bathroom appliances in the tower. Below the mirrored wall cabinets we added a open towel storage space below. The mirrors were cased out with the matching woodwork, crown detail and carrara tile mosaics on each side. The countertop is Carrara slab marble with undermount Marzi sinks. The Kallista faucets are wall mounted, we was chosen in chrome since it was an easier finish to maintain for years to come. The floor tile is a 20 x 20 Silver Strand with a Carrara Marble strip set in straight. The backsplash to the vanity is the companion carrara mosaic random. Vaulted ceilings add to the dramatic feel of this bath. The polished nickel Restoration glass globe chandelier also adds to the dramatic glamor of the bath. The shower has three zones function, with a polished gray porcelain tile, mixed with split face white marble and carrara marble mosaics. This luxury bath sets its residence in Houston Texas.
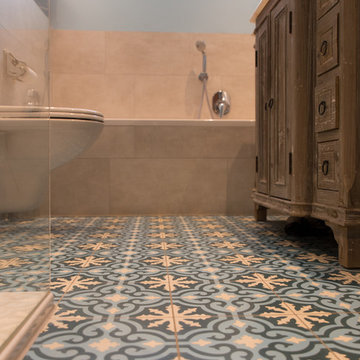
Foto: Frank Rohr
Small mediterranean ensuite bathroom in Frankfurt with raised-panel cabinets, brown cabinets, a corner bath, a built-in shower, a two-piece toilet, beige tiles, ceramic tiles, blue walls, ceramic flooring, an integrated sink, marble worktops, multi-coloured floors and an open shower.
Small mediterranean ensuite bathroom in Frankfurt with raised-panel cabinets, brown cabinets, a corner bath, a built-in shower, a two-piece toilet, beige tiles, ceramic tiles, blue walls, ceramic flooring, an integrated sink, marble worktops, multi-coloured floors and an open shower.
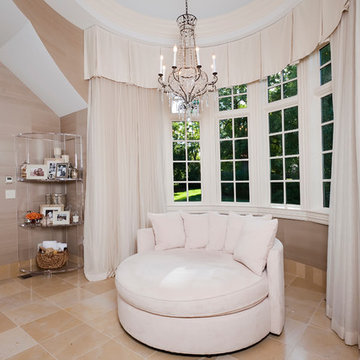
Zachary Cornwell Photography
Inspiration for an expansive traditional ensuite bathroom in Denver with beaded cabinets, beige cabinets, a corner bath, a built-in shower, a bidet, beige tiles, stone tiles, beige walls, limestone flooring, a built-in sink and marble worktops.
Inspiration for an expansive traditional ensuite bathroom in Denver with beaded cabinets, beige cabinets, a corner bath, a built-in shower, a bidet, beige tiles, stone tiles, beige walls, limestone flooring, a built-in sink and marble worktops.
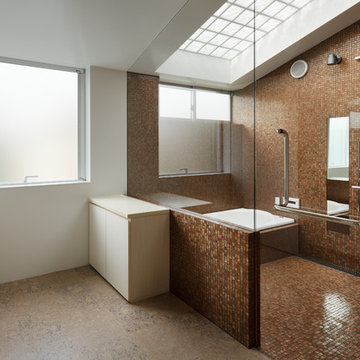
Photo by Takumi Ota
Design ideas for a large contemporary ensuite bathroom in Tokyo with flat-panel cabinets, dark wood cabinets, a built-in shower, brown tiles, mosaic tiles, brown walls, cork flooring, a submerged sink, engineered stone worktops, beige floors, an open shower and a corner bath.
Design ideas for a large contemporary ensuite bathroom in Tokyo with flat-panel cabinets, dark wood cabinets, a built-in shower, brown tiles, mosaic tiles, brown walls, cork flooring, a submerged sink, engineered stone worktops, beige floors, an open shower and a corner bath.
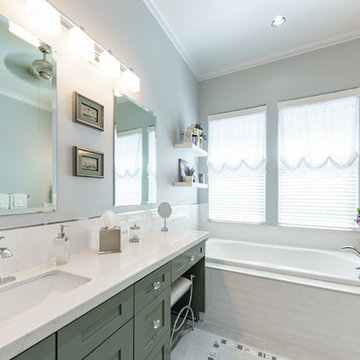
Have you ever gone on an HGTV binge and wondered how you could style your own Master Bathroom renovation after theirs? Enter this incredible shabby-chic bathroom renovation. Vintage inspired but perfectly melded with chic decor and design twists, this bathroom is truly a knockout.
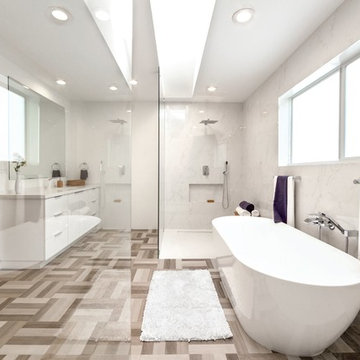
This is an example of a large modern ensuite bathroom in Miami with flat-panel cabinets, white cabinets, a corner bath, a built-in shower, grey tiles, marble tiles, engineered stone worktops, an open shower, white worktops, a submerged sink, a two-piece toilet, white walls, porcelain flooring and multi-coloured floors.
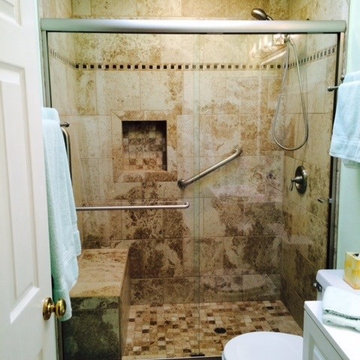
Small contemporary shower room bathroom in Los Angeles with raised-panel cabinets, white cabinets, a corner bath, a built-in shower, a one-piece toilet, yellow tiles, mosaic tiles, white walls, ceramic flooring, a built-in sink and engineered stone worktops.
Bathroom with a Corner Bath and a Built-in Shower Ideas and Designs
1

 Shelves and shelving units, like ladder shelves, will give you extra space without taking up too much floor space. Also look for wire, wicker or fabric baskets, large and small, to store items under or next to the sink, or even on the wall.
Shelves and shelving units, like ladder shelves, will give you extra space without taking up too much floor space. Also look for wire, wicker or fabric baskets, large and small, to store items under or next to the sink, or even on the wall.  The sink, the mirror, shower and/or bath are the places where you might want the clearest and strongest light. You can use these if you want it to be bright and clear. Otherwise, you might want to look at some soft, ambient lighting in the form of chandeliers, short pendants or wall lamps. You could use accent lighting around your bath in the form to create a tranquil, spa feel, as well.
The sink, the mirror, shower and/or bath are the places where you might want the clearest and strongest light. You can use these if you want it to be bright and clear. Otherwise, you might want to look at some soft, ambient lighting in the form of chandeliers, short pendants or wall lamps. You could use accent lighting around your bath in the form to create a tranquil, spa feel, as well. 