Bathroom with a Corner Bath and a Drop Ceiling Ideas and Designs
Refine by:
Budget
Sort by:Popular Today
1 - 20 of 102 photos
Item 1 of 3
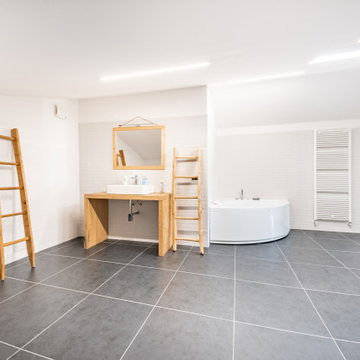
Ristrutturazione completa villetta di 250mq con ampi spazi e area relax
Photo of a large modern bathroom in Milan with open cabinets, light wood cabinets, a corner bath, a two-piece toilet, white tiles, porcelain tiles, white walls, porcelain flooring, a vessel sink, wooden worktops, grey floors, brown worktops, a single sink, a freestanding vanity unit and a drop ceiling.
Photo of a large modern bathroom in Milan with open cabinets, light wood cabinets, a corner bath, a two-piece toilet, white tiles, porcelain tiles, white walls, porcelain flooring, a vessel sink, wooden worktops, grey floors, brown worktops, a single sink, a freestanding vanity unit and a drop ceiling.
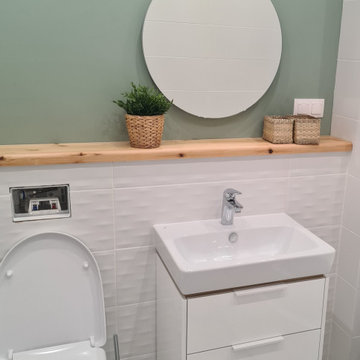
Design ideas for a medium sized ensuite bathroom in Moscow with flat-panel cabinets, white cabinets, a corner bath, a wall mounted toilet, multi-coloured tiles, ceramic tiles, green walls, ceramic flooring, a built-in sink, granite worktops, grey floors, white worktops, a single sink, a freestanding vanity unit and a drop ceiling.
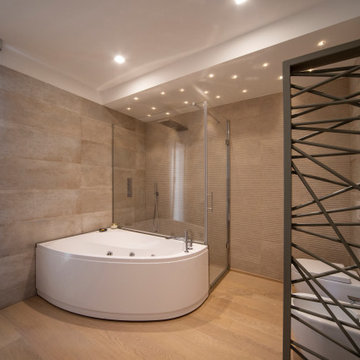
La stanza da bagno presenta all'ingresso un termoarredo a bandiera che serve per "schermare" visivamente i sanitari; sul lato opposto sono presenti vasca angolare e doccia, in adiacenza

Floor to ceiling marble creates a luxurious feel in this master bathroom designed by Tanya Pilling, owner of Authentic Homes.
Inspiration for an ensuite bathroom in Salt Lake City with shaker cabinets, distressed cabinets, a corner bath, a walk-in shower, beige tiles, marble tiles, marble flooring, a vessel sink, marble worktops, beige floors, an open shower, brown worktops, a shower bench, double sinks, a built in vanity unit and a drop ceiling.
Inspiration for an ensuite bathroom in Salt Lake City with shaker cabinets, distressed cabinets, a corner bath, a walk-in shower, beige tiles, marble tiles, marble flooring, a vessel sink, marble worktops, beige floors, an open shower, brown worktops, a shower bench, double sinks, a built in vanity unit and a drop ceiling.
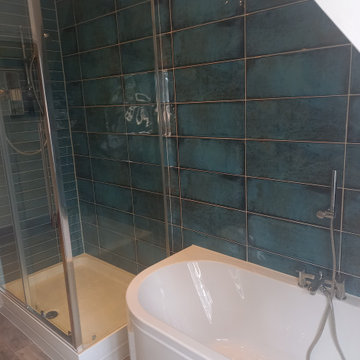
This is an example of a medium sized modern family bathroom in Berkshire with flat-panel cabinets, white cabinets, a corner bath, a walk-in shower, a wall mounted toilet, blue tiles, porcelain tiles, white walls, porcelain flooring, a built-in sink, brown floors, a sliding door, white worktops, a wall niche, a single sink, a built in vanity unit and a drop ceiling.
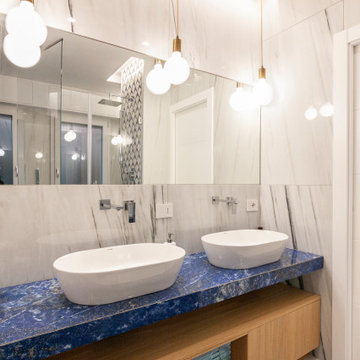
Vista bagno in camera.
This is an example of a large mediterranean ensuite bathroom in Naples with beaded cabinets, a corner bath, a walk-in shower, a wall mounted toilet, white tiles, porcelain tiles, porcelain flooring, a vessel sink, marble worktops, white floors, a hinged door, blue worktops, double sinks, a floating vanity unit and a drop ceiling.
This is an example of a large mediterranean ensuite bathroom in Naples with beaded cabinets, a corner bath, a walk-in shower, a wall mounted toilet, white tiles, porcelain tiles, porcelain flooring, a vessel sink, marble worktops, white floors, a hinged door, blue worktops, double sinks, a floating vanity unit and a drop ceiling.

Recreational Room
Expansive modern ensuite bathroom in Toronto with flat-panel cabinets, grey cabinets, a corner bath, a double shower, a bidet, white tiles, ceramic tiles, grey walls, marble flooring, a wall-mounted sink, onyx worktops, white floors, a hinged door, white worktops, a shower bench, a single sink, a built in vanity unit, a drop ceiling and panelled walls.
Expansive modern ensuite bathroom in Toronto with flat-panel cabinets, grey cabinets, a corner bath, a double shower, a bidet, white tiles, ceramic tiles, grey walls, marble flooring, a wall-mounted sink, onyx worktops, white floors, a hinged door, white worktops, a shower bench, a single sink, a built in vanity unit, a drop ceiling and panelled walls.
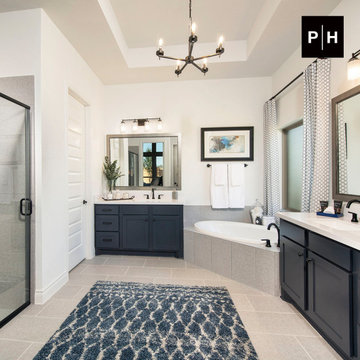
Beautiful bathroom
This is an example of an ensuite bathroom in Houston with blue cabinets, a corner bath, an alcove shower, white walls, beige floors, a hinged door, white worktops, double sinks, a built in vanity unit and a drop ceiling.
This is an example of an ensuite bathroom in Houston with blue cabinets, a corner bath, an alcove shower, white walls, beige floors, a hinged door, white worktops, double sinks, a built in vanity unit and a drop ceiling.
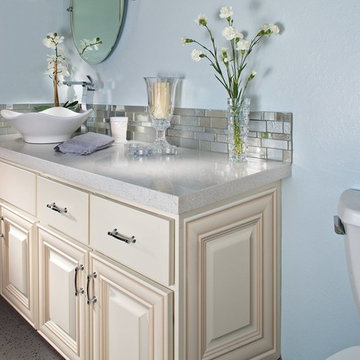
Design ideas for a medium sized traditional bathroom in Jacksonville with raised-panel cabinets, white cabinets, a corner bath, a shower/bath combination, a two-piece toilet, blue tiles, glass tiles, blue walls, concrete flooring, a vessel sink, granite worktops, grey floors, a shower curtain, multi-coloured worktops, a single sink, a built in vanity unit and a drop ceiling.
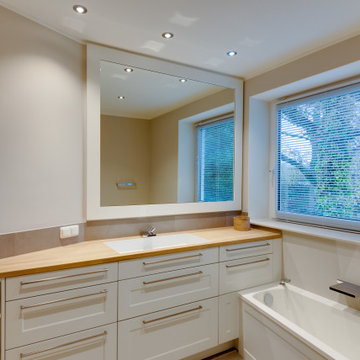
Direkt neben dem Fenster wurde ein geräumiger Waschplatz eingerichtet. Die schmale Nische wurde individuell mit einer Ablage bestückt, über welcher ein großflächiger Spiegel platziert ist. Das weiße Keramik-Waschbecken in eckiger Form befindet sich über dem smart angepassten Schubladen-Schrank, der viel Raum für Pflege- und Badezimmerutensilien bereit hält.
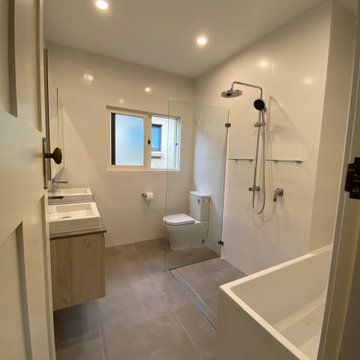
Back to back main bathroom and ensuite bathroom. Practical and efficient.
This is an example of a small contemporary ensuite wet room bathroom in Sydney with freestanding cabinets, grey cabinets, a corner bath, a one-piece toilet, white tiles, porcelain tiles, white walls, porcelain flooring, a vessel sink, engineered stone worktops, grey floors, an open shower, grey worktops, a wall niche, double sinks, a floating vanity unit, a drop ceiling and brick walls.
This is an example of a small contemporary ensuite wet room bathroom in Sydney with freestanding cabinets, grey cabinets, a corner bath, a one-piece toilet, white tiles, porcelain tiles, white walls, porcelain flooring, a vessel sink, engineered stone worktops, grey floors, an open shower, grey worktops, a wall niche, double sinks, a floating vanity unit, a drop ceiling and brick walls.
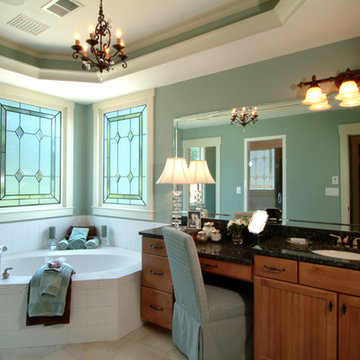
Master bath features a deep soaking tub, a tray ceiling, strained glass windows, and an extended vanity table.
Home at Kings Springs Village in Smyrna, GA
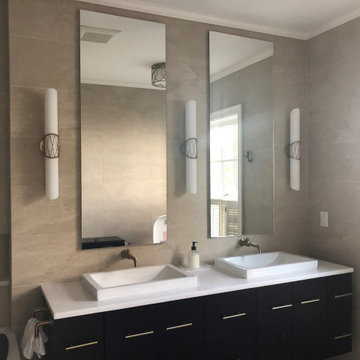
Bathroom Features The SIDLER Tall Mirrored Cabinet. Bathroom Remodel by Architect Linda Spring, Easton, MD
This is an example of an expansive contemporary ensuite bathroom in Baltimore with shaker cabinets, brown cabinets, a corner bath, a built-in shower, a two-piece toilet, beige tiles, ceramic tiles, beige walls, ceramic flooring, a vessel sink, granite worktops, beige floors, a hinged door, white worktops, a wall niche, double sinks, a floating vanity unit and a drop ceiling.
This is an example of an expansive contemporary ensuite bathroom in Baltimore with shaker cabinets, brown cabinets, a corner bath, a built-in shower, a two-piece toilet, beige tiles, ceramic tiles, beige walls, ceramic flooring, a vessel sink, granite worktops, beige floors, a hinged door, white worktops, a wall niche, double sinks, a floating vanity unit and a drop ceiling.
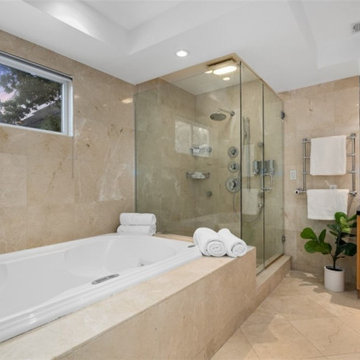
Studio City, CA - Whole Home Remodel - Bathroom area
Installation of tile; Shower, bathtub cradle, walls and flooring.
Installation of shower enclosure, faucets and shower sprayers, vanity, lighting and all other plumbing and electrical requirements per the projects needs.
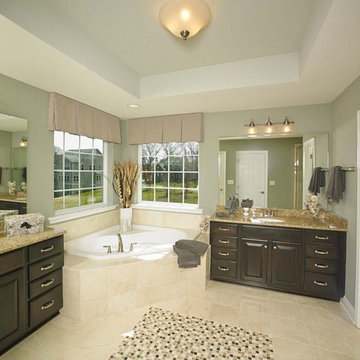
A spacious Master Bathroom in Philadelphia with dual vanities, a corner tub, and a private toilet.
Expansive traditional ensuite bathroom in Philadelphia with raised-panel cabinets, dark wood cabinets, a corner bath, ceramic flooring, engineered stone worktops, beige floors, an enclosed toilet, double sinks, a built in vanity unit and a drop ceiling.
Expansive traditional ensuite bathroom in Philadelphia with raised-panel cabinets, dark wood cabinets, a corner bath, ceramic flooring, engineered stone worktops, beige floors, an enclosed toilet, double sinks, a built in vanity unit and a drop ceiling.
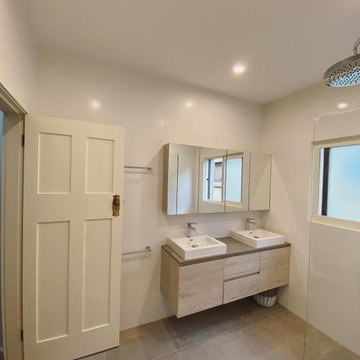
Back to back main bathroom and ensuite bathroom. Practical and efficient.
This is an example of a small contemporary ensuite wet room bathroom in Sydney with freestanding cabinets, grey cabinets, a corner bath, a one-piece toilet, white tiles, porcelain tiles, white walls, porcelain flooring, a vessel sink, engineered stone worktops, grey floors, an open shower, grey worktops, a wall niche, double sinks, a floating vanity unit, a drop ceiling and brick walls.
This is an example of a small contemporary ensuite wet room bathroom in Sydney with freestanding cabinets, grey cabinets, a corner bath, a one-piece toilet, white tiles, porcelain tiles, white walls, porcelain flooring, a vessel sink, engineered stone worktops, grey floors, an open shower, grey worktops, a wall niche, double sinks, a floating vanity unit, a drop ceiling and brick walls.

Studio City, CA - Complete Bathroom Remodel
Installation of all tile work; Shower, walls and flooring.
Installation of vanity, countertops, mirrors, lighting and all required electrical and plumbing needs per the project.
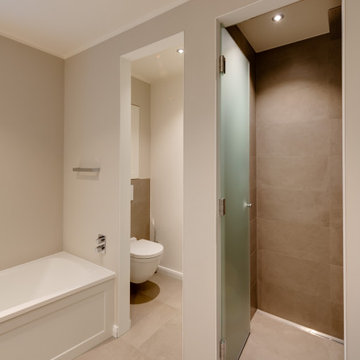
Trotz der Separierung der einzelnen Badbereiche sind die Wege kurz und unkompliziert in der Nutzung. So sind Toilettenraum und Nasszelle Wand an Wand eingeteilt, während die Badewanne in der Nutzung in einem gemütlichen Extraraum für die Wellness-Auszeit genossen werden kann.
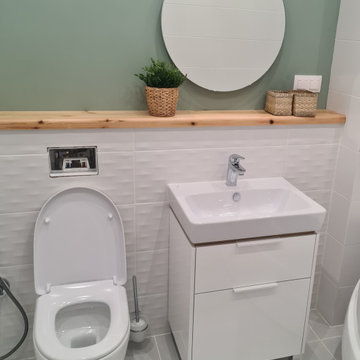
Photo of a medium sized ensuite bathroom in Moscow with flat-panel cabinets, white cabinets, a corner bath, a wall mounted toilet, multi-coloured tiles, ceramic tiles, green walls, ceramic flooring, a built-in sink, granite worktops, grey floors, white worktops, a single sink, a freestanding vanity unit and a drop ceiling.
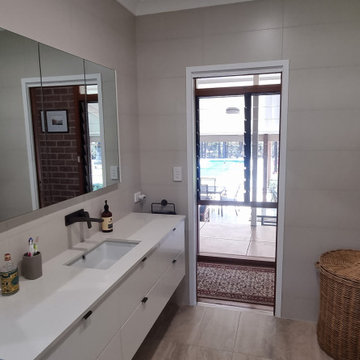
We took this tired old bathroom that was very cramped for room and rearranged the layout and swapped a door for a cavity slider giving it a lot more room and better access. The toilet was way down a long hallway with lots of space wasted, we moved the toilet so we could add a shower where the toilet used to be, the client wanted the toilet in a separate space still. The client is thrilled with the finished job.
Bathroom with a Corner Bath and a Drop Ceiling Ideas and Designs
1

 Shelves and shelving units, like ladder shelves, will give you extra space without taking up too much floor space. Also look for wire, wicker or fabric baskets, large and small, to store items under or next to the sink, or even on the wall.
Shelves and shelving units, like ladder shelves, will give you extra space without taking up too much floor space. Also look for wire, wicker or fabric baskets, large and small, to store items under or next to the sink, or even on the wall.  The sink, the mirror, shower and/or bath are the places where you might want the clearest and strongest light. You can use these if you want it to be bright and clear. Otherwise, you might want to look at some soft, ambient lighting in the form of chandeliers, short pendants or wall lamps. You could use accent lighting around your bath in the form to create a tranquil, spa feel, as well.
The sink, the mirror, shower and/or bath are the places where you might want the clearest and strongest light. You can use these if you want it to be bright and clear. Otherwise, you might want to look at some soft, ambient lighting in the form of chandeliers, short pendants or wall lamps. You could use accent lighting around your bath in the form to create a tranquil, spa feel, as well. 