Bathroom with a Corner Bath and a One-piece Toilet Ideas and Designs
Refine by:
Budget
Sort by:Popular Today
1 - 20 of 4,858 photos
Item 1 of 3

Our Armadale residence was a converted warehouse style home for a young adventurous family with a love of colour, travel, fashion and fun. With a brief of “artsy”, “cosmopolitan” and “colourful”, we created a bright modern home as the backdrop for our Client’s unique style and personality to shine. Incorporating kitchen, family bathroom, kids bathroom, master ensuite, powder-room, study, and other details throughout the home such as flooring and paint colours.
With furniture, wall-paper and styling by Simone Haag.
Construction: Hebden Kitchens and Bathrooms
Cabinetry: Precision Cabinets
Furniture / Styling: Simone Haag
Photography: Dylan James Photography

Window Treatments by Allure Window Coverings.
Contact us for a free estimate. 503-407-3206
Design ideas for a large traditional bathroom in Portland with a corner bath, a walk-in shower, a one-piece toilet, ceramic tiles, beige walls and a built-in sink.
Design ideas for a large traditional bathroom in Portland with a corner bath, a walk-in shower, a one-piece toilet, ceramic tiles, beige walls and a built-in sink.

Two level apartment total renovation of both levels extracting as much usable space as possible and transforming into an amazing place to live in Alexandria NSW 2015. A massive change from the poky original kitchen to an expansive open feel kitchen.
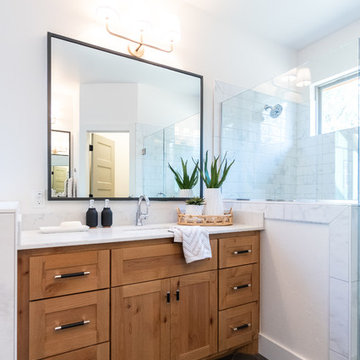
Photo of a large classic ensuite bathroom in Oklahoma City with shaker cabinets, medium wood cabinets, a corner bath, an alcove shower, a one-piece toilet, white tiles, ceramic tiles, white walls, ceramic flooring, a submerged sink, quartz worktops, grey floors, a hinged door and white worktops.
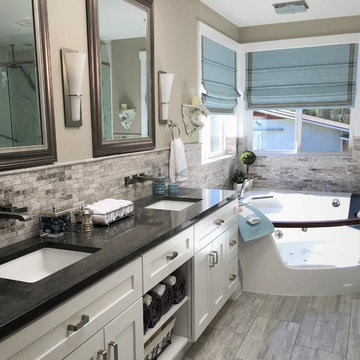
Design ideas for a classic ensuite bathroom in Seattle with shaker cabinets, white cabinets, a corner bath, a corner shower, a one-piece toilet, grey tiles, mosaic tiles, grey walls, ceramic flooring, a submerged sink, engineered stone worktops, grey floors and a hinged door.

This master bath remodel features a beautiful corner tub inside a walk-in shower. The side of the tub also doubles as a shower bench and has access to multiple grab bars for easy accessibility and an aging in place lifestyle. With beautiful wood grain porcelain tile in the flooring and shower surround, and venetian pebble accents and shower pan, this updated bathroom is the perfect mix of function and luxury.
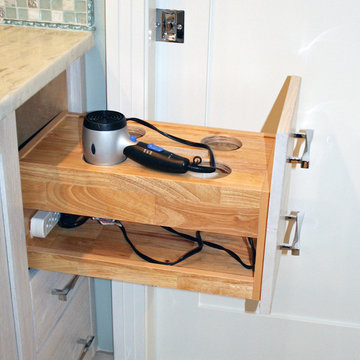
Sheryl Swartzle
Medium sized beach style ensuite bathroom in Miami with shaker cabinets, medium wood cabinets, a corner bath, a corner shower, a one-piece toilet, beige tiles, ceramic tiles, beige walls, ceramic flooring, a submerged sink, quartz worktops, beige floors and a hinged door.
Medium sized beach style ensuite bathroom in Miami with shaker cabinets, medium wood cabinets, a corner bath, a corner shower, a one-piece toilet, beige tiles, ceramic tiles, beige walls, ceramic flooring, a submerged sink, quartz worktops, beige floors and a hinged door.

New modern renovation with new Jacuzzi & walking shower. tile on shower walls and floors. tile floor that looks like wood floor.
Photo of a large contemporary ensuite bathroom in Los Angeles with raised-panel cabinets, light wood cabinets, a corner bath, a double shower, a one-piece toilet, beige tiles, stone tiles, white walls, a built-in sink and marble worktops.
Photo of a large contemporary ensuite bathroom in Los Angeles with raised-panel cabinets, light wood cabinets, a corner bath, a double shower, a one-piece toilet, beige tiles, stone tiles, white walls, a built-in sink and marble worktops.
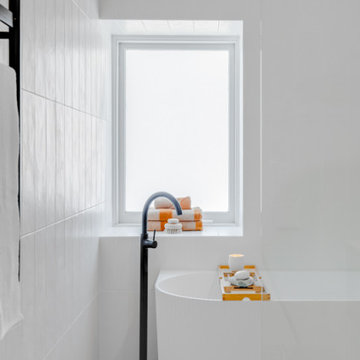
Modern heritage main bathroom.
Design ideas for a large modern bathroom in Sydney with freestanding cabinets, light wood cabinets, a corner bath, a walk-in shower, a one-piece toilet, white tiles, white walls, a vessel sink, multi-coloured floors, an open shower, white worktops, a wall niche, a single sink and a floating vanity unit.
Design ideas for a large modern bathroom in Sydney with freestanding cabinets, light wood cabinets, a corner bath, a walk-in shower, a one-piece toilet, white tiles, white walls, a vessel sink, multi-coloured floors, an open shower, white worktops, a wall niche, a single sink and a floating vanity unit.
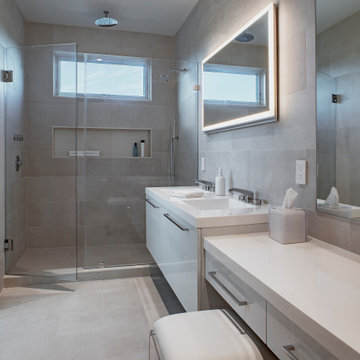
AJI worked with a family of five to design their dream beach home filled with personality and charm. We chose a soft, peaceful neutral palette to create a bright, airy appeal. The open-concept kitchen and living area offer plenty of space for entertaining. In the kitchen, we selected beautiful sand-colored cabinets in the kitchen to recreate a beachy vibe. The client's treasured artworks were incorporated into the decor, creating stunning focal points throughout the home. The gorgeous roof deck offers beautiful views from the bay to the beach. We added comfortable furniture, a bar, and barbecue areas, ensuring this is the favorite hangout spot for family and friends.
---
Project designed by Long Island interior design studio Annette Jaffe Interiors. They serve Long Island including the Hamptons, as well as NYC, the tri-state area, and Boca Raton, FL.
For more about Annette Jaffe Interiors, click here:
https://annettejaffeinteriors.com/
To learn more about this project, click here:
https://www.annettejaffeinteriors.com/residential-portfolio/long-island-family-beach-house/

Design ideas for a small modern ensuite wet room bathroom in New York with freestanding cabinets, brown cabinets, a corner bath, a one-piece toilet, grey tiles, ceramic tiles, grey walls, ceramic flooring, an integrated sink, concrete worktops, grey floors, a sliding door, grey worktops, a single sink and a freestanding vanity unit.

Libby's first solo project that she worked hand in hand with Tschida Construction on. Water damage and (horrible) layout led to a complete redesign. They saved the budget by leaving the bathtub and made sure it now only made sense in the layout, but in the aesthetics too.

An ensuite with a tranquil feature wall and stunning custom floating cabinets. Combining the spacious draws and mirror cabinet this space has more storage than you first realise. Clean lines and a calming sensation, a relaxing retreat for morning and night.
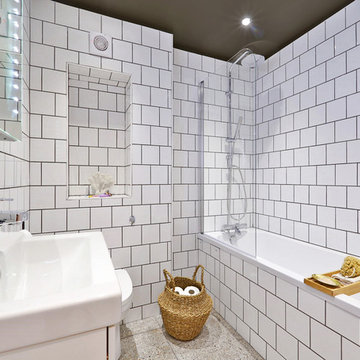
Bathroom walls are clad with white square tiles corresponding with the original 1980’s style we’ve found in the flat and complimented with large scale terrazzo floor tiles that proved to be just perfect for this setting.

modern Black and touch of brown bathroom with Asian Style
Photo of a small world-inspired ensuite bathroom in Los Angeles with freestanding cabinets, dark wood cabinets, a corner bath, a built-in shower, a one-piece toilet, white tiles, cement tiles, white walls, ceramic flooring, a vessel sink, granite worktops, black floors and a sliding door.
Photo of a small world-inspired ensuite bathroom in Los Angeles with freestanding cabinets, dark wood cabinets, a corner bath, a built-in shower, a one-piece toilet, white tiles, cement tiles, white walls, ceramic flooring, a vessel sink, granite worktops, black floors and a sliding door.
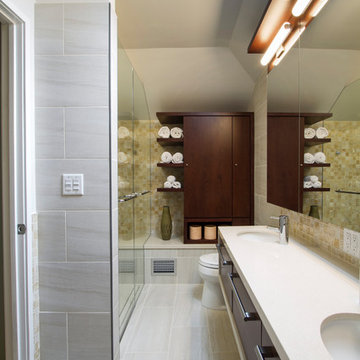
Photography By: Jeffrey E. Tryon
Medium sized modern ensuite bathroom in New York with flat-panel cabinets, dark wood cabinets, a built-in shower, a one-piece toilet, beige tiles, porcelain tiles, quartz worktops, a submerged sink, a corner bath, beige walls, porcelain flooring, beige floors and a hinged door.
Medium sized modern ensuite bathroom in New York with flat-panel cabinets, dark wood cabinets, a built-in shower, a one-piece toilet, beige tiles, porcelain tiles, quartz worktops, a submerged sink, a corner bath, beige walls, porcelain flooring, beige floors and a hinged door.
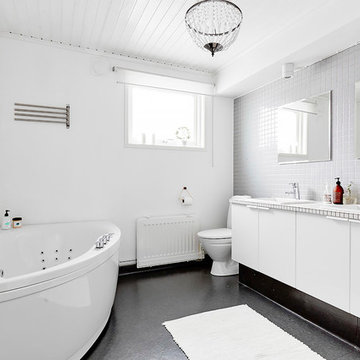
Photo of a large scandi ensuite bathroom in Other with white cabinets, a corner bath, an alcove shower, a one-piece toilet, white tiles, white walls, a built-in sink, tiled worktops and flat-panel cabinets.

A complete reappointment of this bathroom/bedroom suite was necessary in order to make the bathroom functional, formal, and up to date while incorporating the client's favorite colors of pink and green. The custom-designed 12 ft. wood vanity with individual sinks and mirrors along the main wall creates a focal point, and two medicine cabinets are seamlessly and invisibly integrated into each of the sides of the upper cabinets. Small mosaic tile introduces an attractive soft new texture around the green glass mirror surrounds and creates an interesting contrast while coordinating with the floor and the shower interior.

Design ideas for a medium sized contemporary ensuite bathroom in Sydney with beaded cabinets, grey cabinets, a corner bath, a shower/bath combination, a one-piece toilet, beige tiles, porcelain tiles, porcelain flooring, a submerged sink, engineered stone worktops, white floors, an open shower, white worktops, a single sink and a floating vanity unit.

Zionsville, IN - HAUS | Architecture For Modern Lifestyles, Christopher Short, Architect, WERK | Building Modern, Construction Managers, Custom Builder
Bathroom with a Corner Bath and a One-piece Toilet Ideas and Designs
1

 Shelves and shelving units, like ladder shelves, will give you extra space without taking up too much floor space. Also look for wire, wicker or fabric baskets, large and small, to store items under or next to the sink, or even on the wall.
Shelves and shelving units, like ladder shelves, will give you extra space without taking up too much floor space. Also look for wire, wicker or fabric baskets, large and small, to store items under or next to the sink, or even on the wall.  The sink, the mirror, shower and/or bath are the places where you might want the clearest and strongest light. You can use these if you want it to be bright and clear. Otherwise, you might want to look at some soft, ambient lighting in the form of chandeliers, short pendants or wall lamps. You could use accent lighting around your bath in the form to create a tranquil, spa feel, as well.
The sink, the mirror, shower and/or bath are the places where you might want the clearest and strongest light. You can use these if you want it to be bright and clear. Otherwise, you might want to look at some soft, ambient lighting in the form of chandeliers, short pendants or wall lamps. You could use accent lighting around your bath in the form to create a tranquil, spa feel, as well. 