Bathroom with a Corner Bath and Panelled Walls Ideas and Designs
Refine by:
Budget
Sort by:Popular Today
1 - 20 of 49 photos
Item 1 of 3

Twin Peaks House is a vibrant extension to a grand Edwardian homestead in Kensington.
Originally built in 1913 for a wealthy family of butchers, when the surrounding landscape was pasture from horizon to horizon, the homestead endured as its acreage was carved up and subdivided into smaller terrace allotments. Our clients discovered the property decades ago during long walks around their neighbourhood, promising themselves that they would buy it should the opportunity ever arise.
Many years later the opportunity did arise, and our clients made the leap. Not long after, they commissioned us to update the home for their family of five. They asked us to replace the pokey rear end of the house, shabbily renovated in the 1980s, with a generous extension that matched the scale of the original home and its voluminous garden.
Our design intervention extends the massing of the original gable-roofed house towards the back garden, accommodating kids’ bedrooms, living areas downstairs and main bedroom suite tucked away upstairs gabled volume to the east earns the project its name, duplicating the main roof pitch at a smaller scale and housing dining, kitchen, laundry and informal entry. This arrangement of rooms supports our clients’ busy lifestyles with zones of communal and individual living, places to be together and places to be alone.
The living area pivots around the kitchen island, positioned carefully to entice our clients' energetic teenaged boys with the aroma of cooking. A sculpted deck runs the length of the garden elevation, facing swimming pool, borrowed landscape and the sun. A first-floor hideout attached to the main bedroom floats above, vertical screening providing prospect and refuge. Neither quite indoors nor out, these spaces act as threshold between both, protected from the rain and flexibly dimensioned for either entertaining or retreat.
Galvanised steel continuously wraps the exterior of the extension, distilling the decorative heritage of the original’s walls, roofs and gables into two cohesive volumes. The masculinity in this form-making is balanced by a light-filled, feminine interior. Its material palette of pale timbers and pastel shades are set against a textured white backdrop, with 2400mm high datum adding a human scale to the raked ceilings. Celebrating the tension between these design moves is a dramatic, top-lit 7m high void that slices through the centre of the house. Another type of threshold, the void bridges the old and the new, the private and the public, the formal and the informal. It acts as a clear spatial marker for each of these transitions and a living relic of the home’s long history.

Recreational Room
Expansive modern ensuite bathroom in Toronto with flat-panel cabinets, grey cabinets, a corner bath, a double shower, a bidet, white tiles, ceramic tiles, grey walls, marble flooring, a wall-mounted sink, onyx worktops, white floors, a hinged door, white worktops, a shower bench, a single sink, a built in vanity unit, a drop ceiling and panelled walls.
Expansive modern ensuite bathroom in Toronto with flat-panel cabinets, grey cabinets, a corner bath, a double shower, a bidet, white tiles, ceramic tiles, grey walls, marble flooring, a wall-mounted sink, onyx worktops, white floors, a hinged door, white worktops, a shower bench, a single sink, a built in vanity unit, a drop ceiling and panelled walls.
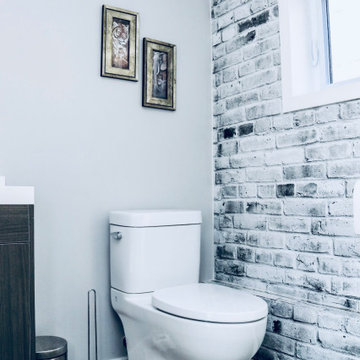
Design ideas for a medium sized modern shower room bathroom in Toronto with flat-panel cabinets, white cabinets, a corner bath, a shower/bath combination, a one-piece toilet, white tiles, porcelain tiles, multi-coloured walls, vinyl flooring, a built-in sink, granite worktops, grey floors, a shower curtain, white worktops, a wall niche, a single sink, a freestanding vanity unit and panelled walls.
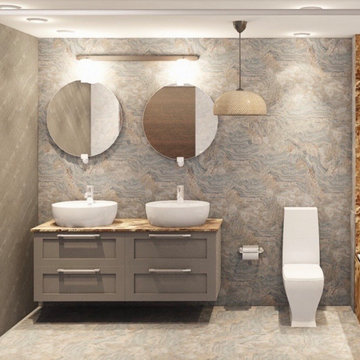
Inspiration for a small victorian shower room bathroom in Dusseldorf with a corner bath, grey tiles, marble tiles, grey walls, marble flooring, marble worktops, grey floors, brown worktops, double sinks, a floating vanity unit and panelled walls.
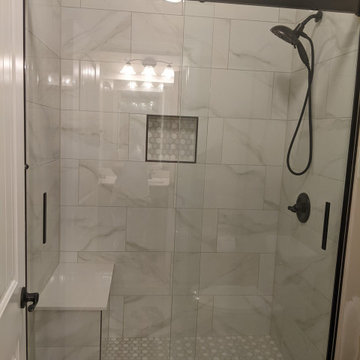
A modern styled bathroom renovated in Iselin neighborhood
Design ideas for a medium sized modern shower room bathroom in New York with freestanding cabinets, white cabinets, a corner bath, a double shower, a one-piece toilet, pink tiles, stone tiles, orange walls, porcelain flooring, an integrated sink, soapstone worktops, white floors, a hinged door, brown worktops, a wall niche, a single sink, a floating vanity unit, a timber clad ceiling and panelled walls.
Design ideas for a medium sized modern shower room bathroom in New York with freestanding cabinets, white cabinets, a corner bath, a double shower, a one-piece toilet, pink tiles, stone tiles, orange walls, porcelain flooring, an integrated sink, soapstone worktops, white floors, a hinged door, brown worktops, a wall niche, a single sink, a floating vanity unit, a timber clad ceiling and panelled walls.
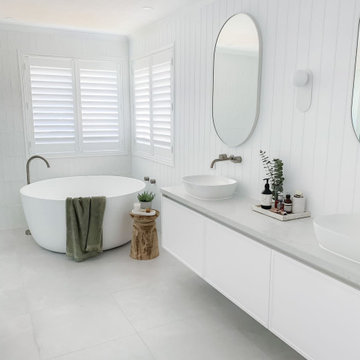
This is an example of a medium sized family bathroom in Melbourne with shaker cabinets, white cabinets, a corner bath, a walk-in shower, white walls, ceramic flooring, engineered stone worktops, an open shower, grey worktops, double sinks, a floating vanity unit and panelled walls.
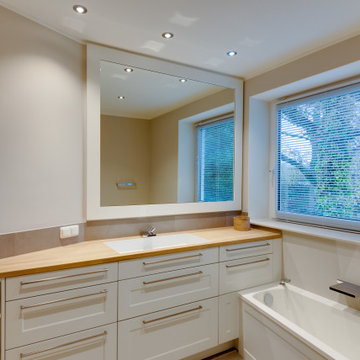
Direkt neben dem Fenster wurde ein geräumiger Waschplatz eingerichtet. Die schmale Nische wurde individuell mit einer Ablage bestückt, über welcher ein großflächiger Spiegel platziert ist. Das weiße Keramik-Waschbecken in eckiger Form befindet sich über dem smart angepassten Schubladen-Schrank, der viel Raum für Pflege- und Badezimmerutensilien bereit hält.
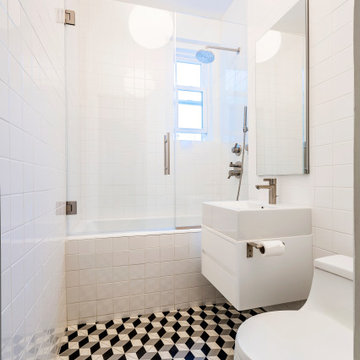
We gutted two bathrooms and sourced encaustic tile to channel a Mediterranean-inspired aesthetic that exudes both modernism and tradition. Lighting played a crucial part in the design process with modern fixtures sprinkled throughout the space
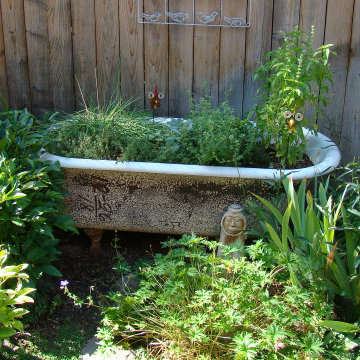
Whimsical view from the bath
Medium sized traditional ensuite bathroom in Denver with flat-panel cabinets, medium wood cabinets, a corner bath, an alcove shower, a two-piece toilet, grey tiles, porcelain tiles, grey walls, porcelain flooring, a submerged sink, engineered stone worktops, multi-coloured floors, a hinged door, multi-coloured worktops, a single sink, a built in vanity unit and panelled walls.
Medium sized traditional ensuite bathroom in Denver with flat-panel cabinets, medium wood cabinets, a corner bath, an alcove shower, a two-piece toilet, grey tiles, porcelain tiles, grey walls, porcelain flooring, a submerged sink, engineered stone worktops, multi-coloured floors, a hinged door, multi-coloured worktops, a single sink, a built in vanity unit and panelled walls.
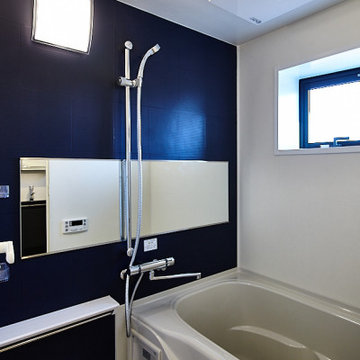
Photo of a medium sized contemporary ensuite wet room bathroom in Tokyo with a corner bath, black tiles, black walls, white floors, a sliding door and panelled walls.
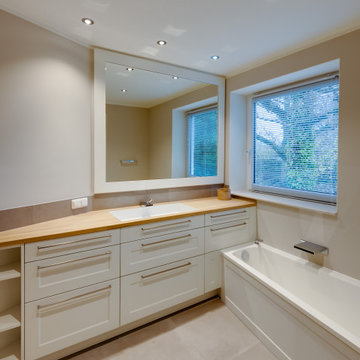
Ebenso wie die Badewanne sind auch die Fronten der Schubfächer mit einer stilvollen Kassettenoptik gestaltet. Neben drei kleinen offenen Regalfächern tragen die Schubladen in variablen Höhen breite Griffleisten in dezenter Chromoptik.
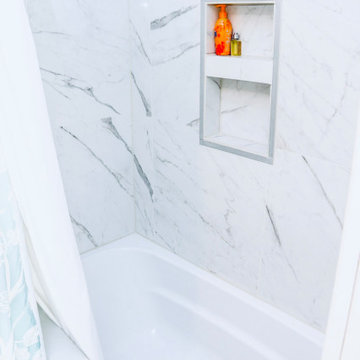
Design ideas for a medium sized retro shower room bathroom in Toronto with flat-panel cabinets, white cabinets, a corner bath, a shower/bath combination, a one-piece toilet, white tiles, porcelain tiles, multi-coloured walls, vinyl flooring, a built-in sink, granite worktops, grey floors, a shower curtain, white worktops, a wall niche, a single sink, a freestanding vanity unit and panelled walls.
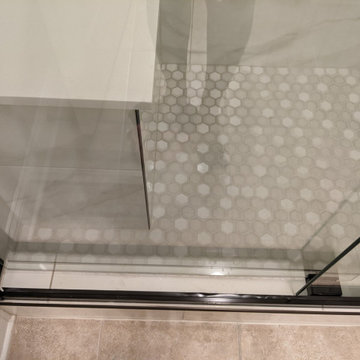
A modern styled bathroom renovated in Iselin neighborhood
This is an example of a medium sized modern shower room bathroom in New York with freestanding cabinets, white cabinets, a corner bath, a double shower, a one-piece toilet, pink tiles, stone tiles, orange walls, porcelain flooring, an integrated sink, soapstone worktops, white floors, a hinged door, brown worktops, a wall niche, a single sink, a floating vanity unit, a timber clad ceiling and panelled walls.
This is an example of a medium sized modern shower room bathroom in New York with freestanding cabinets, white cabinets, a corner bath, a double shower, a one-piece toilet, pink tiles, stone tiles, orange walls, porcelain flooring, an integrated sink, soapstone worktops, white floors, a hinged door, brown worktops, a wall niche, a single sink, a floating vanity unit, a timber clad ceiling and panelled walls.

Master Suite Interior
Photo of an expansive modern ensuite bathroom in Toronto with flat-panel cabinets, grey cabinets, a corner bath, a double shower, a bidet, white tiles, ceramic tiles, grey walls, marble flooring, a wall-mounted sink, onyx worktops, white floors, a hinged door, white worktops, a shower bench, a single sink, a built in vanity unit, a drop ceiling and panelled walls.
Photo of an expansive modern ensuite bathroom in Toronto with flat-panel cabinets, grey cabinets, a corner bath, a double shower, a bidet, white tiles, ceramic tiles, grey walls, marble flooring, a wall-mounted sink, onyx worktops, white floors, a hinged door, white worktops, a shower bench, a single sink, a built in vanity unit, a drop ceiling and panelled walls.
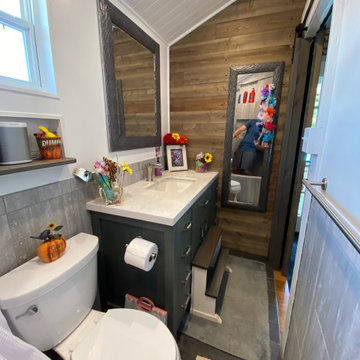
Small contemporary bathroom in Hawaii with distressed cabinets, a corner bath, a shower/bath combination, a one-piece toilet, grey tiles, ceramic tiles, white walls, ceramic flooring, a submerged sink, granite worktops, grey floors, a shower curtain, white worktops, a single sink, a freestanding vanity unit, a timber clad ceiling and panelled walls.
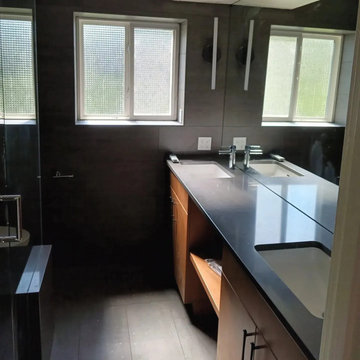
Cool budget friendly bathroom remodel! Took a few weeks but came together very well !
Inspiration for a medium sized contemporary shower room bathroom in Seattle with brown cabinets, a corner bath, a corner shower, white walls, ceramic flooring, solid surface worktops, grey worktops, double sinks, a built in vanity unit and panelled walls.
Inspiration for a medium sized contemporary shower room bathroom in Seattle with brown cabinets, a corner bath, a corner shower, white walls, ceramic flooring, solid surface worktops, grey worktops, double sinks, a built in vanity unit and panelled walls.
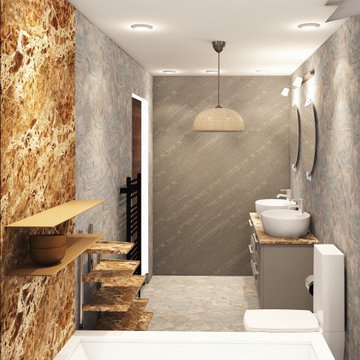
This is an example of a small victorian shower room bathroom in Dusseldorf with a corner bath, grey tiles, marble tiles, grey walls, marble flooring, marble worktops, grey floors, brown worktops, double sinks, a floating vanity unit and panelled walls.
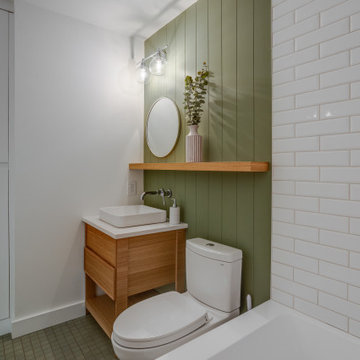
La salle de bains secondaire de La Scandinave de l'Étang séduit avec ses magnifiques carreaux de style métro sur les murs, des lambris en bois sublimés par le carrelage au sol. Un équilibre raffiné entre modernité et chaleur naturelle, créant une oasis de détente dans chaque détail.
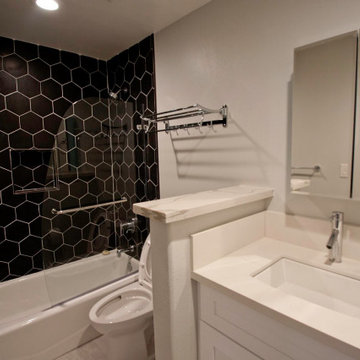
Design ideas for a medium sized modern shower room bathroom in Orange County with shaker cabinets, white cabinets, a corner bath, a shower/bath combination, a one-piece toilet, black tiles, porcelain tiles, white walls, porcelain flooring, a submerged sink, engineered stone worktops, white floors, an open shower, white worktops, an enclosed toilet, a single sink, a built in vanity unit, a timber clad ceiling and panelled walls.
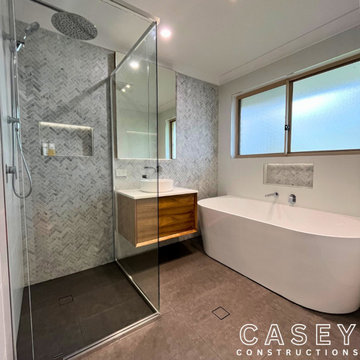
Transforming this bathroom renovation into a stunning oasis with the addition of beautiful mosaic tiles. The intricate patterns and elegant color palette bring a touch of luxury to every moment spent in this space.
Bathroom with a Corner Bath and Panelled Walls Ideas and Designs
1

 Shelves and shelving units, like ladder shelves, will give you extra space without taking up too much floor space. Also look for wire, wicker or fabric baskets, large and small, to store items under or next to the sink, or even on the wall.
Shelves and shelving units, like ladder shelves, will give you extra space without taking up too much floor space. Also look for wire, wicker or fabric baskets, large and small, to store items under or next to the sink, or even on the wall.  The sink, the mirror, shower and/or bath are the places where you might want the clearest and strongest light. You can use these if you want it to be bright and clear. Otherwise, you might want to look at some soft, ambient lighting in the form of chandeliers, short pendants or wall lamps. You could use accent lighting around your bath in the form to create a tranquil, spa feel, as well.
The sink, the mirror, shower and/or bath are the places where you might want the clearest and strongest light. You can use these if you want it to be bright and clear. Otherwise, you might want to look at some soft, ambient lighting in the form of chandeliers, short pendants or wall lamps. You could use accent lighting around your bath in the form to create a tranquil, spa feel, as well. 