Bathroom with a Corner Shower and a Console Sink Ideas and Designs
Refine by:
Budget
Sort by:Popular Today
161 - 180 of 1,882 photos
Item 1 of 3
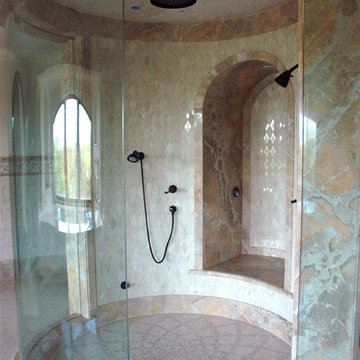
This is an example of an expansive mediterranean ensuite bathroom in Los Angeles with marble worktops, beige tiles, beige walls, marble flooring, freestanding cabinets, dark wood cabinets, an alcove bath, a corner shower, stone slabs and a console sink.
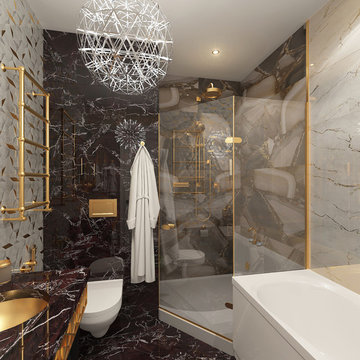
Photo of a medium sized classic shower room bathroom in Moscow with open cabinets, brown cabinets, a corner shower, a wall mounted toilet, multi-coloured tiles, marble tiles, multi-coloured walls, marble flooring, marble worktops, brown floors, a hinged door, brown worktops, an alcove bath and a console sink.
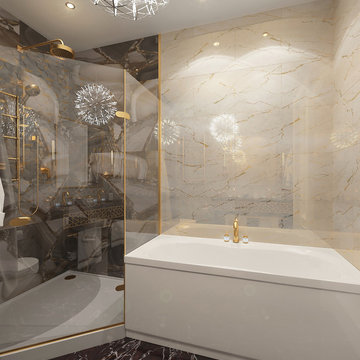
Photo of a medium sized traditional shower room bathroom in Moscow with open cabinets, brown cabinets, a corner shower, a wall mounted toilet, multi-coloured tiles, marble tiles, multi-coloured walls, marble flooring, marble worktops, brown floors, a hinged door, brown worktops, an alcove bath and a console sink.
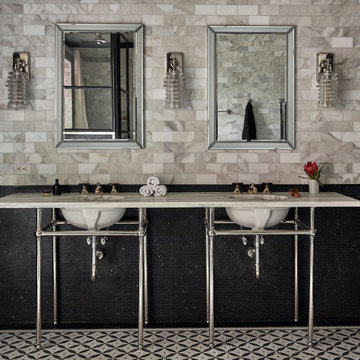
Jason Varney Photography,
Interior Design by Ashli Mizell,
Architecture by Warren Claytor Architects
Photo of a medium sized traditional ensuite half tiled bathroom in Philadelphia with a corner shower, grey tiles, white tiles, metro tiles, a console sink, a freestanding bath, a two-piece toilet, grey walls, mosaic tile flooring and marble worktops.
Photo of a medium sized traditional ensuite half tiled bathroom in Philadelphia with a corner shower, grey tiles, white tiles, metro tiles, a console sink, a freestanding bath, a two-piece toilet, grey walls, mosaic tile flooring and marble worktops.
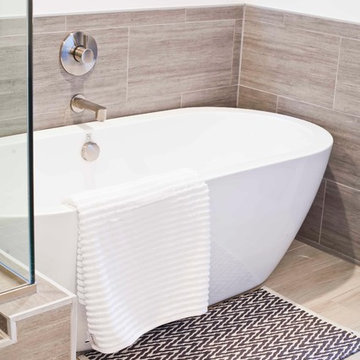
Christine Spindler
Medium sized midcentury ensuite bathroom in Los Angeles with flat-panel cabinets, grey cabinets, a freestanding bath, a corner shower, a one-piece toilet, grey tiles, porcelain tiles, white walls, ceramic flooring, a console sink and engineered stone worktops.
Medium sized midcentury ensuite bathroom in Los Angeles with flat-panel cabinets, grey cabinets, a freestanding bath, a corner shower, a one-piece toilet, grey tiles, porcelain tiles, white walls, ceramic flooring, a console sink and engineered stone worktops.
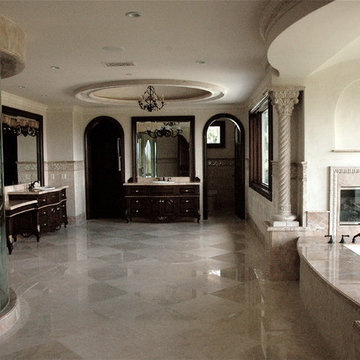
Inspiration for an expansive mediterranean ensuite bathroom in Los Angeles with marble worktops, beige tiles, beige walls, marble flooring, freestanding cabinets, dark wood cabinets, an alcove bath, a corner shower, stone slabs and a console sink.

Download our free ebook, Creating the Ideal Kitchen. DOWNLOAD NOW
What’s the next best thing to a tropical vacation in the middle of a Chicago winter? Well, how about a tropical themed bath that works year round? The goal of this bath was just that, to bring some fun, whimsy and tropical vibes!
We started out by making some updates to the built in bookcase leading into the bath. It got an easy update by removing all the stained trim and creating a simple arched opening with a few floating shelves for a much cleaner and up-to-date look. We love the simplicity of this arch in the space.
Now, into the bathroom design. Our client fell in love with this beautiful handmade tile featuring tropical birds and flowers and featuring bright, vibrant colors. We played off the tile to come up with the pallet for the rest of the space. The cabinetry and trim is a custom teal-blue paint that perfectly picks up on the blue in the tile. The gold hardware, lighting and mirror also coordinate with the colors in the tile.
Because the house is a 1930’s tudor, we played homage to that by using a simple black and white hex pattern on the floor and retro style hardware that keep the whole space feeling vintage appropriate. We chose a wall mount unpolished brass hardware faucet which almost gives the feel of a tropical fountain. It just works. The arched mirror continues the arch theme from the bookcase.
For the shower, we chose a coordinating antique white tile with the same tropical tile featured in a shampoo niche where we carefully worked to get a little bird almost standing on the niche itself. We carried the gold fixtures into the shower, and instead of a shower door, the shower features a simple hinged glass panel that is easy to clean and allows for easy access to the shower controls.
Designed by: Susan Klimala, CKBD
Photography by: Michael Kaskel
For more design inspiration go to: www.kitchenstudio-ge.com
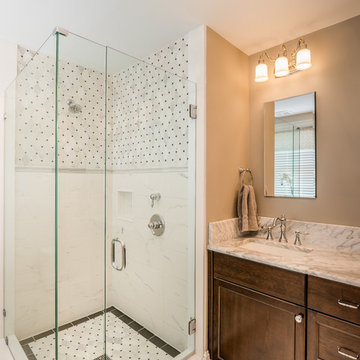
Angle Eye Photography
This is an example of a small classic ensuite bathroom in Philadelphia with recessed-panel cabinets, dark wood cabinets, a corner shower, a one-piece toilet, white tiles, beige walls, a console sink and marble worktops.
This is an example of a small classic ensuite bathroom in Philadelphia with recessed-panel cabinets, dark wood cabinets, a corner shower, a one-piece toilet, white tiles, beige walls, a console sink and marble worktops.
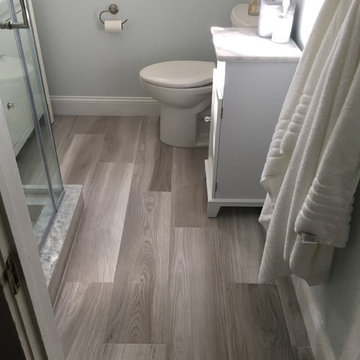
Inspiration for a small modern ensuite bathroom in Philadelphia with freestanding cabinets, light wood cabinets, a corner shower, a two-piece toilet, grey tiles, porcelain tiles, grey walls, ceramic flooring, a console sink and marble worktops.
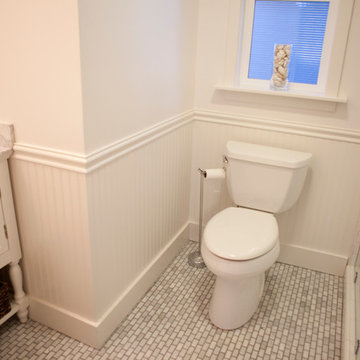
Kristen Vincent Photography
Inspiration for a nautical bathroom in San Diego with a console sink, freestanding cabinets, white cabinets, marble worktops, a corner shower, a two-piece toilet, grey tiles and metro tiles.
Inspiration for a nautical bathroom in San Diego with a console sink, freestanding cabinets, white cabinets, marble worktops, a corner shower, a two-piece toilet, grey tiles and metro tiles.
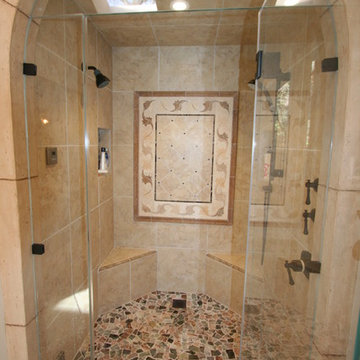
Steam Shower, Leaf Listello Mosaic, Forest Green Pebble Shower Floor, Oil Rubbed Bronze Fixtures, Limestone Arch
Inspiration for a large classic ensuite bathroom in San Francisco with a console sink, raised-panel cabinets, dark wood cabinets, marble worktops, a corner shower, a one-piece toilet, beige tiles, stone tiles, beige walls and travertine flooring.
Inspiration for a large classic ensuite bathroom in San Francisco with a console sink, raised-panel cabinets, dark wood cabinets, marble worktops, a corner shower, a one-piece toilet, beige tiles, stone tiles, beige walls and travertine flooring.
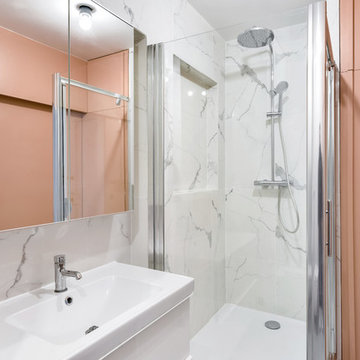
This is an example of a contemporary bathroom in Paris with flat-panel cabinets, white cabinets, a corner shower, white tiles, pink walls and a console sink.
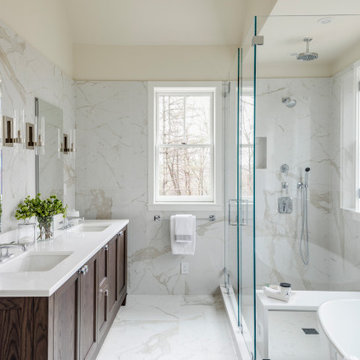
TEAM
Developer: Green Phoenix Development
Architect: LDa Architecture & Interiors
Interior Design: LDa Architecture & Interiors
Builder: Essex Restoration
Home Stager: BK Classic Collections Home Stagers
Photographer: Greg Premru Photography
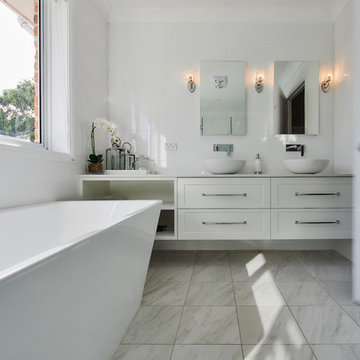
This custom made vanity was made to sit between both walls, with a focus on simplicity these vanity units set this room off without being to obtursive to the overall space.
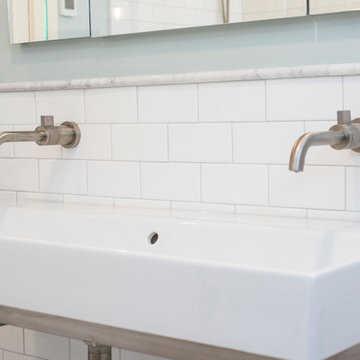
This is an example of a medium sized classic ensuite bathroom in Providence with shaker cabinets, white cabinets, a built-in bath, a corner shower, a one-piece toilet, white tiles, porcelain tiles, blue walls, mosaic tile flooring, a console sink, multi-coloured floors, a hinged door and white worktops.
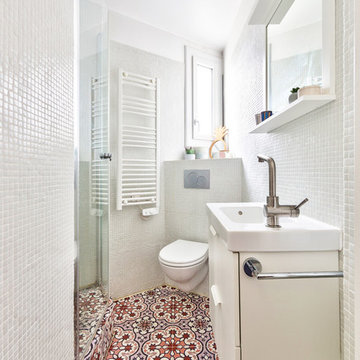
La mini salle d'eau qui fut un vrai challenge !
Maintenant devenue tout à fait agréable ! Wc suspendus, petit meuble vasque, et une belle douche d'angle, le tout sur ces magnifiques carreaux de ciments aux teintes roses et violettes, elles aussi très originales et peu communes !
https://www.nevainteriordesign.com
http://www.cotemaison.fr/loft-appartement/diaporama/appartement-paris-9-avant-apres-d-un-33-m2-pour-un-couple_30796.html
https://www.houzz.fr/ideabooks/114511574/list/visite-privee-exotic-attitude-pour-un-33-m%C2%B2-parisien
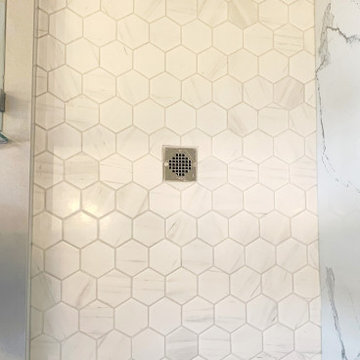
Ensuite - shower floor with hexagon tiles
Design ideas for a medium sized ensuite bathroom in Toronto with flat-panel cabinets, white cabinets, a hot tub, a corner shower, a one-piece toilet, white tiles, porcelain tiles, white walls, porcelain flooring, a console sink, engineered stone worktops, white floors, a hinged door, black worktops, a wall niche, double sinks and a freestanding vanity unit.
Design ideas for a medium sized ensuite bathroom in Toronto with flat-panel cabinets, white cabinets, a hot tub, a corner shower, a one-piece toilet, white tiles, porcelain tiles, white walls, porcelain flooring, a console sink, engineered stone worktops, white floors, a hinged door, black worktops, a wall niche, double sinks and a freestanding vanity unit.
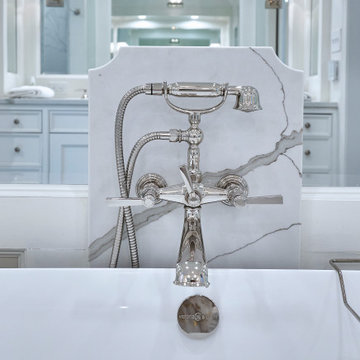
In addition to the use of light quartz and marble, we strategically used mirrors to give the small master bath the illusion of being spacious and airy. Adding paneling to the walls and mirrors gives the room a seamless, finished look, which is highlighted by lights integrated into the mirrors. The white and gray quartz and marble throughout the bathroom. The custom quartz faucet detail we created behind the soaking tub is special touch that sets this room apart.
Rudloff Custom Builders has won Best of Houzz for Customer Service in 2014, 2015 2016, 2017, 2019, and 2020. We also were voted Best of Design in 2016, 2017, 2018, 2019 and 2020, which only 2% of professionals receive. Rudloff Custom Builders has been featured on Houzz in their Kitchen of the Week, What to Know About Using Reclaimed Wood in the Kitchen as well as included in their Bathroom WorkBook article. We are a full service, certified remodeling company that covers all of the Philadelphia suburban area. This business, like most others, developed from a friendship of young entrepreneurs who wanted to make a difference in their clients’ lives, one household at a time. This relationship between partners is much more than a friendship. Edward and Stephen Rudloff are brothers who have renovated and built custom homes together paying close attention to detail. They are carpenters by trade and understand concept and execution. Rudloff Custom Builders will provide services for you with the highest level of professionalism, quality, detail, punctuality and craftsmanship, every step of the way along our journey together.
Specializing in residential construction allows us to connect with our clients early in the design phase to ensure that every detail is captured as you imagined. One stop shopping is essentially what you will receive with Rudloff Custom Builders from design of your project to the construction of your dreams, executed by on-site project managers and skilled craftsmen. Our concept: envision our client’s ideas and make them a reality. Our mission: CREATING LIFETIME RELATIONSHIPS BUILT ON TRUST AND INTEGRITY.
Photo Credit: Linda McManus Images
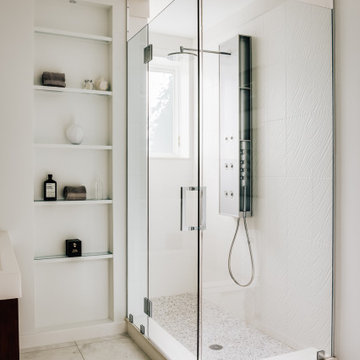
Design ideas for a medium sized modern shower room bathroom in San Francisco with glass-front cabinets, brown cabinets, a freestanding bath, a corner shower, a two-piece toilet, white tiles, ceramic tiles, white walls, ceramic flooring, a console sink, marble worktops, beige floors, a hinged door, white worktops, an enclosed toilet, a single sink, a built in vanity unit and panelled walls.
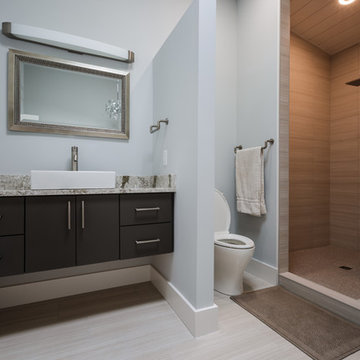
Photo Credits
Anthony Toribio
toribiophoto.com
Photo of a medium sized modern ensuite bathroom in Other with flat-panel cabinets, grey cabinets, a freestanding bath, a corner shower, a one-piece toilet, grey tiles, ceramic tiles, grey walls, ceramic flooring, a console sink, marble worktops, beige floors, an open shower and grey worktops.
Photo of a medium sized modern ensuite bathroom in Other with flat-panel cabinets, grey cabinets, a freestanding bath, a corner shower, a one-piece toilet, grey tiles, ceramic tiles, grey walls, ceramic flooring, a console sink, marble worktops, beige floors, an open shower and grey worktops.
Bathroom with a Corner Shower and a Console Sink Ideas and Designs
9

 Shelves and shelving units, like ladder shelves, will give you extra space without taking up too much floor space. Also look for wire, wicker or fabric baskets, large and small, to store items under or next to the sink, or even on the wall.
Shelves and shelving units, like ladder shelves, will give you extra space without taking up too much floor space. Also look for wire, wicker or fabric baskets, large and small, to store items under or next to the sink, or even on the wall.  The sink, the mirror, shower and/or bath are the places where you might want the clearest and strongest light. You can use these if you want it to be bright and clear. Otherwise, you might want to look at some soft, ambient lighting in the form of chandeliers, short pendants or wall lamps. You could use accent lighting around your bath in the form to create a tranquil, spa feel, as well.
The sink, the mirror, shower and/or bath are the places where you might want the clearest and strongest light. You can use these if you want it to be bright and clear. Otherwise, you might want to look at some soft, ambient lighting in the form of chandeliers, short pendants or wall lamps. You could use accent lighting around your bath in the form to create a tranquil, spa feel, as well. 