Bathroom with a Corner Shower and a Hinged Door Ideas and Designs
Refine by:
Budget
Sort by:Popular Today
41 - 60 of 59,928 photos
Item 1 of 3
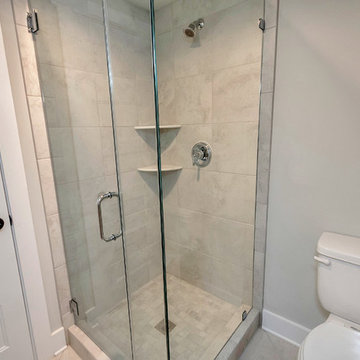
This is an example of a small contemporary shower room bathroom in DC Metro with a corner shower, a two-piece toilet, grey tiles, porcelain tiles, porcelain flooring, a pedestal sink, beige floors, a hinged door and grey walls.

The shower space is fitted with plumbing fixtures from the Kohler Artifacts collection in polished nickel. The single function Artifacts showerhead and hand shower are shown. The tile is Cararra porcelain accented by the "eternal ring" mosaic from The Kohler Surfaces collection.
Kyle J Caldwell Photography Inc

The shower includes dual shower areas, four body spray tiles (two on each side) and a large glass surround keeping the uncluttered theme for the room while still offering privacy with an etched “belly band” around the perimeter. The etching is only on the outside of the glass with the inside being kept smooth for cleaning purposes.
The end result is a bathroom that is luxurious and light, with nothing extraneous to distract the eye. The peaceful and quiet ambiance that the room exudes hit exactly the mark that the clients were looking for.

Dan Arnold Photography
Inspiration for a medium sized traditional ensuite bathroom in Orange County with a freestanding bath, a corner shower, beige walls, porcelain flooring, a submerged sink, beige floors, a hinged door, recessed-panel cabinets, dark wood cabinets, beige tiles, porcelain tiles and beige worktops.
Inspiration for a medium sized traditional ensuite bathroom in Orange County with a freestanding bath, a corner shower, beige walls, porcelain flooring, a submerged sink, beige floors, a hinged door, recessed-panel cabinets, dark wood cabinets, beige tiles, porcelain tiles and beige worktops.

Jim Bartsch Photography
Design ideas for a medium sized traditional ensuite half tiled bathroom in Los Angeles with a wall-mounted sink, white tiles, metro tiles, grey walls, mosaic tile flooring, a freestanding bath, a corner shower, grey floors, a hinged door, a wall niche and a shower bench.
Design ideas for a medium sized traditional ensuite half tiled bathroom in Los Angeles with a wall-mounted sink, white tiles, metro tiles, grey walls, mosaic tile flooring, a freestanding bath, a corner shower, grey floors, a hinged door, a wall niche and a shower bench.

William Quarles
Inspiration for a large classic ensuite bathroom in Charleston with recessed-panel cabinets, a freestanding bath, a corner shower, stone tiles, grey tiles, beige walls, porcelain flooring, beige floors, a hinged door, a vessel sink, beige cabinets and feature lighting.
Inspiration for a large classic ensuite bathroom in Charleston with recessed-panel cabinets, a freestanding bath, a corner shower, stone tiles, grey tiles, beige walls, porcelain flooring, beige floors, a hinged door, a vessel sink, beige cabinets and feature lighting.

Inspiration for a medium sized traditional ensuite bathroom in San Francisco with a submerged bath, a corner shower, grey walls, a submerged sink, marble worktops, a hinged door, a wall niche and a shower bench.

J Allen Smith Design / Build
Photo of a large classic ensuite bathroom in DC Metro with a submerged sink, white cabinets, a submerged bath, a corner shower, grey tiles, marble tiles, green walls, marble flooring, marble worktops, white floors and a hinged door.
Photo of a large classic ensuite bathroom in DC Metro with a submerged sink, white cabinets, a submerged bath, a corner shower, grey tiles, marble tiles, green walls, marble flooring, marble worktops, white floors and a hinged door.

Photo of a large traditional ensuite bathroom in Boston with blue cabinets, a corner shower, white tiles, ceramic tiles, marble flooring, a submerged sink, marble worktops, white floors, a hinged door, white worktops, an enclosed toilet, double sinks, a built in vanity unit and wallpapered walls.

Spa day? Yes, please!
Design ideas for a medium sized mediterranean ensuite bathroom in Los Angeles with recessed-panel cabinets, medium wood cabinets, a corner shower, a one-piece toilet, white tiles, porcelain tiles, white walls, ceramic flooring, a built-in sink, marble worktops, multi-coloured floors, a hinged door, white worktops, an enclosed toilet, a single sink and a built in vanity unit.
Design ideas for a medium sized mediterranean ensuite bathroom in Los Angeles with recessed-panel cabinets, medium wood cabinets, a corner shower, a one-piece toilet, white tiles, porcelain tiles, white walls, ceramic flooring, a built-in sink, marble worktops, multi-coloured floors, a hinged door, white worktops, an enclosed toilet, a single sink and a built in vanity unit.

Design ideas for a medium sized contemporary shower room bathroom in Sydney with flat-panel cabinets, grey cabinets, a freestanding bath, a one-piece toilet, grey tiles, porcelain tiles, grey walls, porcelain flooring, a vessel sink, engineered stone worktops, grey floors, white worktops, double sinks, a floating vanity unit, a corner shower and a hinged door.
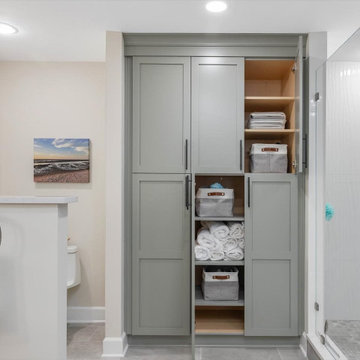
Nancy Knickerbocker of Reico Kitchen and Bath in Southern Pines, NC collaborated with Tod Reid to design a transitional styled inspired a primary and guest bathroom featuring Masterpiece and Ultracraft cabinetry.
For the primary bathroom, the vanity cabinets are Masterpiece in the Martel door style in Maple with a Shortbread finish, complimented by Silestone Calacatta Gold countertops. A linen cabinet in Ultracraft in the Avon door style with a Moon Bay finish completes the design.
The primary bathroom also includes a Tile Inc. Glacier Wave Gloss shower wall tile and Bakersfield Pumice bath and shower floor tile.
The guest bathroom vanity cabinets are Masterpiece in the Ganon door style with a Dove White finish complemented with Silestone Miami White countertops. The design also includes Watercolors O'Keefe shower wall tile, Canvas White Subway wall end tile and Bakersfield Pumice bath and shower floor tile.
Both bathrooms feature Kohler plumbing fixtures and accessories.
"I enjoyed working with these clients. They had clear goals for their projects, and I believe we achieved them! In the primary bath, we enlarged the shower by removing a garden tub. Opting for large glass panels highlights the wave tile and creates an open feel. We also replaced the water closet door with a knee wall for privacy and replaced the linen closet with colorful cabinetry, making the space more functional. The tall cabinet on the left now includes two laundry hampers, and the black hardware ties everything together nicely," said Nancy.
"The guest bathroom, located just off the main living area, sees frequent use. We replaced the existing tub/shower combination with a shower only. The watercolor tiles on the back wall steal the show whenever the door is open, adding a beautiful focal point to the space."
Photo courtesy of ShowSpaces Photography.

New build dreams always require a clear design vision and this 3,650 sf home exemplifies that. Our clients desired a stylish, modern aesthetic with timeless elements to create balance throughout their home. With our clients intention in mind, we achieved an open concept floor plan complimented by an eye-catching open riser staircase. Custom designed features are showcased throughout, combined with glass and stone elements, subtle wood tones, and hand selected finishes.
The entire home was designed with purpose and styled with carefully curated furnishings and decor that ties these complimenting elements together to achieve the end goal. At Avid Interior Design, our goal is to always take a highly conscious, detailed approach with our clients. With that focus for our Altadore project, we were able to create the desirable balance between timeless and modern, to make one more dream come true.
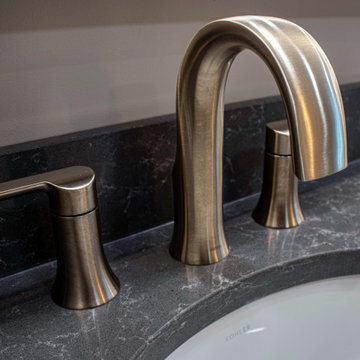
In this Primary bathroom, Siteline frameless cabinets were installed in Keegan Door Style in Painted Accessible finish with vanity cabinet toe kick LED tape lights. The countertop in the bathroom, dressing vanity and mini fridge bar is Concrete Carrara Corian Quartz with double roundover edge. The columns were removed around the tub with a new Chandelier installed over the tub. The custom shower is 12 x 24 Onyx White with Enso 5 x 5 accent tile random mix of Kauri and Suki colors Ivory and Smoke with Ivory round edge pencil tile. The shower floor is Keystones 1 x 2 Urban Putty. Moen Doux collection in Brushed Nickel includes faucets, roman tub faucet, towel bars, robe hooks, toilet tank lever, toilet paper holder. Two Kohler Caxton oval undermount lav sinks in white were installed. In the bedroom a mini refrigerator bar was installed. In the closet, a new countertop and pendant light was installed over the dressing vanity.
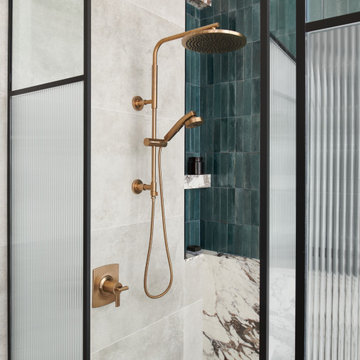
Design ideas for a large traditional ensuite bathroom in Toronto with flat-panel cabinets, medium wood cabinets, a freestanding bath, a corner shower, a wall mounted toilet, green tiles, porcelain tiles, green walls, porcelain flooring, a submerged sink, engineered stone worktops, grey floors, a hinged door, beige worktops, a wall niche, double sinks and a built in vanity unit.
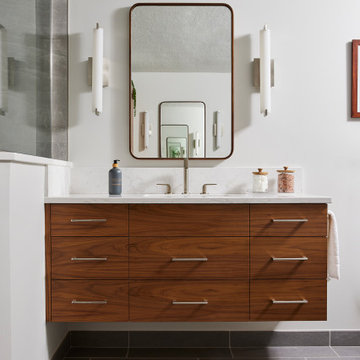
The bathroom was redesigned to improve flow and add functional storage with a modern aesthetic.
Natural walnut cabinetry brings warmth balanced by the subtle movement in the warm gray floor and wall tiles and the white quartz counters and shower surround. We created half walls framing the shower topped with quartz and glass treated for easy maintenance. The angled wall and extra square footage in the water closet were eliminated for a larger vanity.
Floating vanities make the space feel larger and fit the modern aesthetic. The tall pullout storage at her vanity is one-sided to prevent items falling out the back and features shelves with acrylic sides for full product visibility.
We removed the tub deck and bump-out walls with inset shelves for improved flow and wall space for towels.
Now the freestanding tub anchors the middle of the room while allowing easy access to the windows that were blocked by the previous built-in.
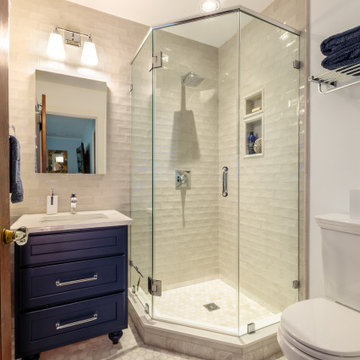
This petite en-suite guest bath was a small second story addition to a Tudor home. We used classic hexagon marble floor tiles and pale gray subway tiles across the entire wall to keep the design timeless. The navy vanity and sparkling Polished Chrome fixtures add pops of visual interest to this functional new space.
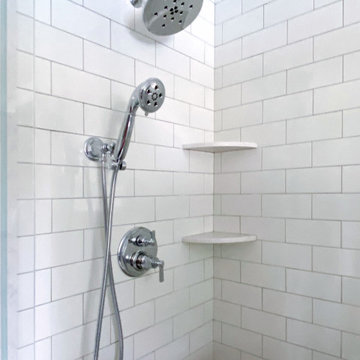
Primary bathroom remodel with steel blue double vanity and tower linen cabinet, quartz countertop, petite free-standing soaking tub, custom shower with floating bench and glass doors, herringbone porcelain tile floor, v-groove wall paneling, white ceramic subway tile in shower, and a beautiful color palette of blues, taupes, creams and sparkly chrome.
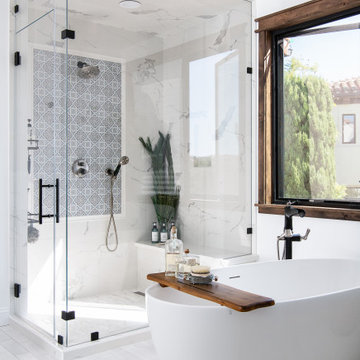
Newport Coast Primary Bathroom Remodel featuring a new shower and soaking tub
Inspiration for a mediterranean ensuite bathroom in Orange County with a freestanding bath, a corner shower, a bidet, white walls, porcelain flooring, a submerged sink, quartz worktops, white floors, a hinged door, white worktops, a shower bench and double sinks.
Inspiration for a mediterranean ensuite bathroom in Orange County with a freestanding bath, a corner shower, a bidet, white walls, porcelain flooring, a submerged sink, quartz worktops, white floors, a hinged door, white worktops, a shower bench and double sinks.

Builder: Watershed Builder
Photography: Michael Blevins
An all-white, double vanity master bath in Charlotte with black accent mirrors, undermount sinks, shiplap walls, herringbone porcelain tiles, shaker cabinets and gold hardware.
Bathroom with a Corner Shower and a Hinged Door Ideas and Designs
3

 Shelves and shelving units, like ladder shelves, will give you extra space without taking up too much floor space. Also look for wire, wicker or fabric baskets, large and small, to store items under or next to the sink, or even on the wall.
Shelves and shelving units, like ladder shelves, will give you extra space without taking up too much floor space. Also look for wire, wicker or fabric baskets, large and small, to store items under or next to the sink, or even on the wall.  The sink, the mirror, shower and/or bath are the places where you might want the clearest and strongest light. You can use these if you want it to be bright and clear. Otherwise, you might want to look at some soft, ambient lighting in the form of chandeliers, short pendants or wall lamps. You could use accent lighting around your bath in the form to create a tranquil, spa feel, as well.
The sink, the mirror, shower and/or bath are the places where you might want the clearest and strongest light. You can use these if you want it to be bright and clear. Otherwise, you might want to look at some soft, ambient lighting in the form of chandeliers, short pendants or wall lamps. You could use accent lighting around your bath in the form to create a tranquil, spa feel, as well. 