Bathroom with a Corner Shower and a Vessel Sink Ideas and Designs
Refine by:
Budget
Sort by:Popular Today
61 - 80 of 12,771 photos
Item 1 of 3
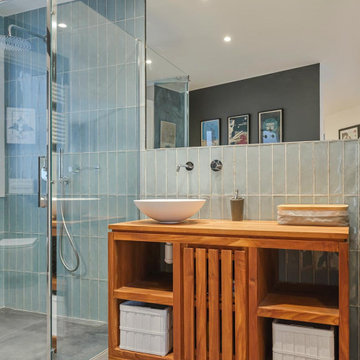
Inspiration for a large contemporary shower room bathroom in Other with open cabinets, medium wood cabinets, a corner shower, green tiles, porcelain flooring, a vessel sink, wooden worktops, grey floors, a hinged door, brown worktops, a single sink and a freestanding vanity unit.

This tiny home has a very unique and spacious bathroom. This tiny home has utilized space-saving design and put the bathroom vanity in the corner of the bathroom. Natural light in addition to track lighting makes this vanity perfect for getting ready in the morning. Triangle corner shelves give an added space for personal items to keep from cluttering the wood counter.
This contemporary, costal Tiny Home features a bathroom with a shower built out over the tongue of the trailer it sits on saving space and creating space in the bathroom. This shower has it's own clear roofing giving the shower a skylight. This allows tons of light to shine in on the beautiful blue tiles that shape this corner shower. Stainless steel planters hold ferns giving the shower an outdoor feel. With sunlight, plants, and a rain shower head above the shower, it is just like an outdoor shower only with more convenience and privacy. The curved glass shower door gives the whole tiny home bathroom a bigger feel while letting light shine through to the rest of the bathroom. The blue tile shower has niches; built-in shower shelves to save space making your shower experience even better. The frosted glass pocket door also allows light to shine through.
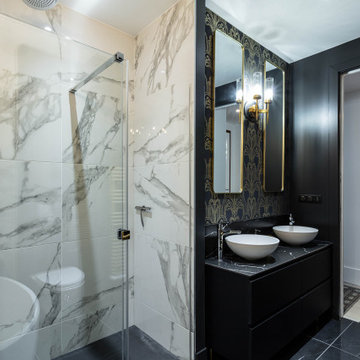
This is an example of a medium sized contemporary shower room bathroom in Grenoble with flat-panel cabinets, black cabinets, a corner shower, black tiles, black walls, a vessel sink, black floors, a sliding door and black worktops.
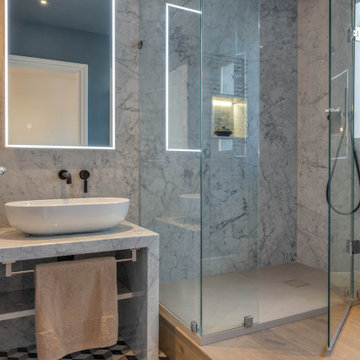
Bagno con rivestimento alto in marmo Carrara, mobile per lavabo da appoggio doppio in marmo. Pavimento doppio in legno e cementine optical. Box doccia in vetro.
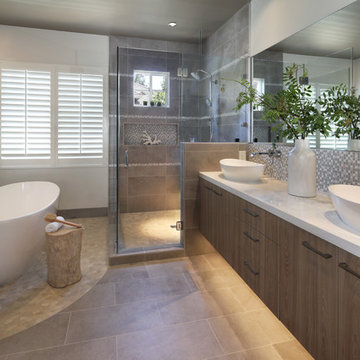
This typical tract home bathroom was converted into a soothing home spa, inspired by the beauty of the outdoors. The metaphor of Nature (waterfall, pebbles, natural wood tone) was employed throughout to create the feel of being outside. The undermount lighting in the shower and beneath the vanity cabinet further enhance the spa-like ambience at night.
Designer: Fumiko Faiman, Photographer: Jeri Koegel
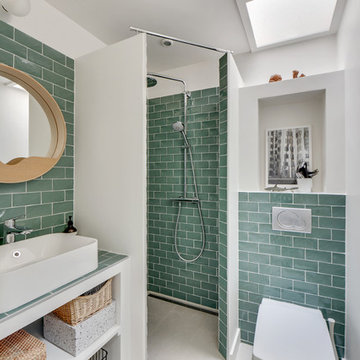
Photo of a contemporary shower room bathroom in Paris with open cabinets, a corner shower, a wall mounted toilet, green tiles, metro tiles, white walls, a vessel sink, beige floors, an open shower and turquoise worktops.
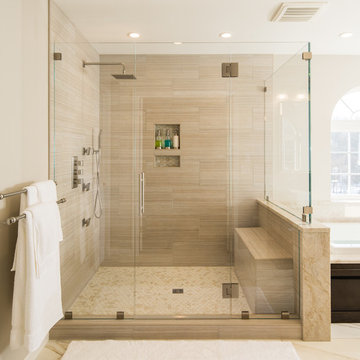
Inspiration for a large traditional ensuite bathroom in Philadelphia with recessed-panel cabinets, dark wood cabinets, a built-in bath, a corner shower, beige tiles, marble tiles, beige walls, ceramic flooring, marble worktops, beige floors, a hinged door and a vessel sink.
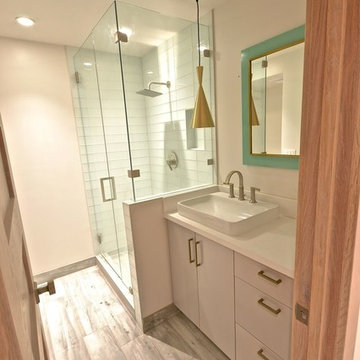
Inspiration for a medium sized retro shower room bathroom in Salt Lake City with flat-panel cabinets, white cabinets, a corner shower, white tiles, glass tiles, beige walls, light hardwood flooring, a vessel sink, solid surface worktops, grey floors, a hinged door and white worktops.
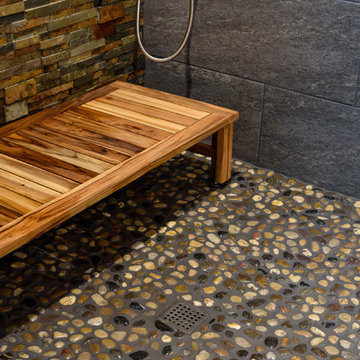
This is an example of a medium sized traditional shower room bathroom in Seattle with raised-panel cabinets, medium wood cabinets, a corner shower, a one-piece toilet, beige tiles, brown tiles, grey tiles, stone tiles, beige walls, slate flooring, a vessel sink, solid surface worktops, grey floors and an open shower.
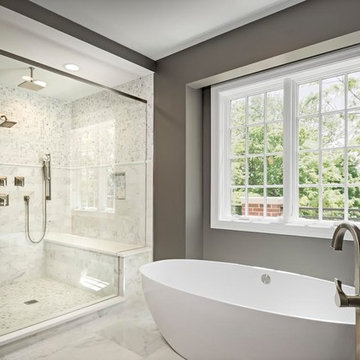
Inspiration for a large modern ensuite bathroom in Chicago with beaded cabinets, dark wood cabinets, a freestanding bath, a corner shower, grey tiles, white tiles, marble tiles, brown walls, marble flooring, a vessel sink, quartz worktops, grey floors and a hinged door.
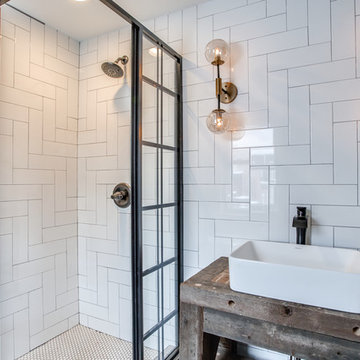
Plush Image Corp
Small rustic shower room bathroom in Philadelphia with open cabinets, medium wood cabinets, a corner shower, white tiles, ceramic tiles, grey walls, a vessel sink, wooden worktops and a sliding door.
Small rustic shower room bathroom in Philadelphia with open cabinets, medium wood cabinets, a corner shower, white tiles, ceramic tiles, grey walls, a vessel sink, wooden worktops and a sliding door.
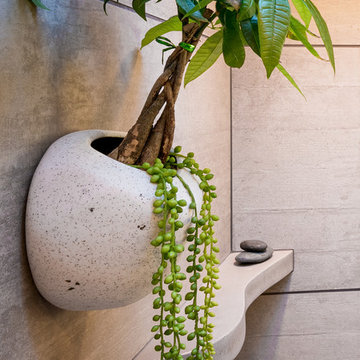
Photography by Paul Linnebach
Photo of a large modern ensuite bathroom in Minneapolis with flat-panel cabinets, dark wood cabinets, a corner shower, a one-piece toilet, grey tiles, ceramic tiles, white walls, ceramic flooring, a vessel sink, concrete worktops, grey floors and an open shower.
Photo of a large modern ensuite bathroom in Minneapolis with flat-panel cabinets, dark wood cabinets, a corner shower, a one-piece toilet, grey tiles, ceramic tiles, white walls, ceramic flooring, a vessel sink, concrete worktops, grey floors and an open shower.
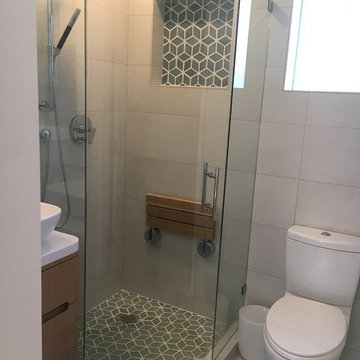
Maximizing every inch of space in a tiny bath and keeping the space feeling open and inviting was the priority.
This is an example of a small contemporary ensuite bathroom in Santa Barbara with light wood cabinets, a corner shower, white tiles, porcelain tiles, white walls, porcelain flooring, a vessel sink, quartz worktops, white floors, a hinged door and flat-panel cabinets.
This is an example of a small contemporary ensuite bathroom in Santa Barbara with light wood cabinets, a corner shower, white tiles, porcelain tiles, white walls, porcelain flooring, a vessel sink, quartz worktops, white floors, a hinged door and flat-panel cabinets.
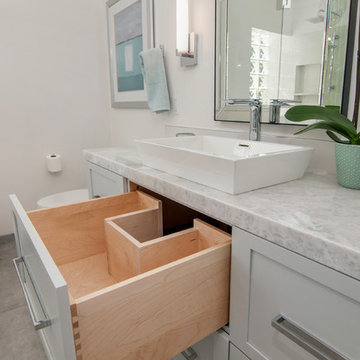
Two large drawer under the sink solve the storage problem.
Inspiration for a large classic ensuite bathroom in San Diego with shaker cabinets, grey cabinets, white tiles, white walls, porcelain flooring, a vessel sink, marble worktops, grey floors, a freestanding bath, a corner shower, a one-piece toilet, porcelain tiles and a hinged door.
Inspiration for a large classic ensuite bathroom in San Diego with shaker cabinets, grey cabinets, white tiles, white walls, porcelain flooring, a vessel sink, marble worktops, grey floors, a freestanding bath, a corner shower, a one-piece toilet, porcelain tiles and a hinged door.
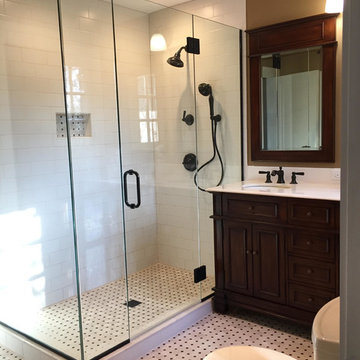
Design ideas for a medium sized traditional shower room bathroom in Chicago with recessed-panel cabinets, dark wood cabinets, a corner shower, a two-piece toilet, white tiles, metro tiles, brown walls, mosaic tile flooring, a vessel sink, solid surface worktops, white floors, a hinged door, white worktops, a single sink and a built in vanity unit.

Design ideas for a medium sized classic ensuite bathroom in Austin with open cabinets, grey cabinets, a corner shower, multi-coloured tiles, mosaic tiles, multi-coloured walls, light hardwood flooring, a vessel sink, tiled worktops, brown floors and a sliding door.
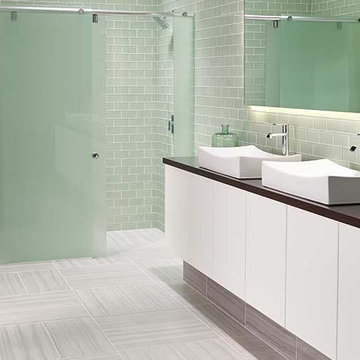
Glass subway tiles
Inspiration for a medium sized modern ensuite bathroom in Orlando with flat-panel cabinets, white cabinets, a corner shower, a one-piece toilet, grey tiles, glass tiles, grey walls, porcelain flooring, a vessel sink, solid surface worktops, grey floors and a sliding door.
Inspiration for a medium sized modern ensuite bathroom in Orlando with flat-panel cabinets, white cabinets, a corner shower, a one-piece toilet, grey tiles, glass tiles, grey walls, porcelain flooring, a vessel sink, solid surface worktops, grey floors and a sliding door.
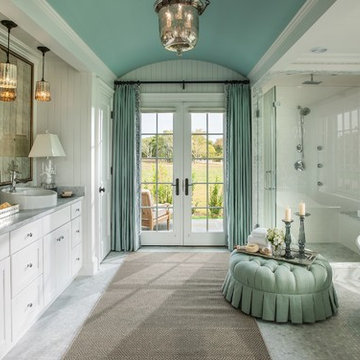
From simple bathroom makeovers to new design, build and install. Call Restoration Style for free estimate.
This is an example of a large traditional ensuite bathroom in Miami with white cabinets, a freestanding bath, a corner shower, mosaic tile flooring, a vessel sink, marble worktops, multi-coloured tiles, mosaic tiles and white walls.
This is an example of a large traditional ensuite bathroom in Miami with white cabinets, a freestanding bath, a corner shower, mosaic tile flooring, a vessel sink, marble worktops, multi-coloured tiles, mosaic tiles and white walls.
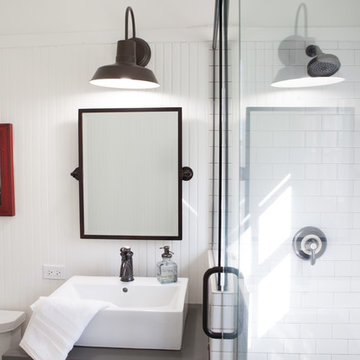
This 1930's Barrington Hills farmhouse was in need of some TLC when it was purchased by this southern family of five who planned to make it their new home. The renovation taken on by Advance Design Studio's designer Scott Christensen and master carpenter Justin Davis included a custom porch, custom built in cabinetry in the living room and children's bedrooms, 2 children's on-suite baths, a guest powder room, a fabulous new master bath with custom closet and makeup area, a new upstairs laundry room, a workout basement, a mud room, new flooring and custom wainscot stairs with planked walls and ceilings throughout the home.
The home's original mechanicals were in dire need of updating, so HVAC, plumbing and electrical were all replaced with newer materials and equipment. A dramatic change to the exterior took place with the addition of a quaint standing seam metal roofed farmhouse porch perfect for sipping lemonade on a lazy hot summer day.
In addition to the changes to the home, a guest house on the property underwent a major transformation as well. Newly outfitted with updated gas and electric, a new stacking washer/dryer space was created along with an updated bath complete with a glass enclosed shower, something the bath did not previously have. A beautiful kitchenette with ample cabinetry space, refrigeration and a sink was transformed as well to provide all the comforts of home for guests visiting at the classic cottage retreat.
The biggest design challenge was to keep in line with the charm the old home possessed, all the while giving the family all the convenience and efficiency of modern functioning amenities. One of the most interesting uses of material was the porcelain "wood-looking" tile used in all the baths and most of the home's common areas. All the efficiency of porcelain tile, with the nostalgic look and feel of worn and weathered hardwood floors. The home’s casual entry has an 8" rustic antique barn wood look porcelain tile in a rich brown to create a warm and welcoming first impression.
Painted distressed cabinetry in muted shades of gray/green was used in the powder room to bring out the rustic feel of the space which was accentuated with wood planked walls and ceilings. Fresh white painted shaker cabinetry was used throughout the rest of the rooms, accentuated by bright chrome fixtures and muted pastel tones to create a calm and relaxing feeling throughout the home.
Custom cabinetry was designed and built by Advance Design specifically for a large 70” TV in the living room, for each of the children’s bedroom’s built in storage, custom closets, and book shelves, and for a mudroom fit with custom niches for each family member by name.
The ample master bath was fitted with double vanity areas in white. A generous shower with a bench features classic white subway tiles and light blue/green glass accents, as well as a large free standing soaking tub nestled under a window with double sconces to dim while relaxing in a luxurious bath. A custom classic white bookcase for plush towels greets you as you enter the sanctuary bath.
Joe Nowak
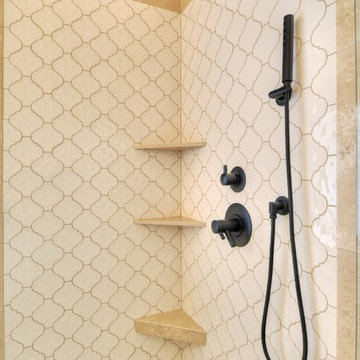
Amazing Mediterranean Style Bathroom with Dark Cheery Cabinets, Beautiful Travertine Floor & Countertops. Beautiful Freestanding Tub with matching sinks and a Spa Shower really make this an Exquisite space.
Bathroom with a Corner Shower and a Vessel Sink Ideas and Designs
4

 Shelves and shelving units, like ladder shelves, will give you extra space without taking up too much floor space. Also look for wire, wicker or fabric baskets, large and small, to store items under or next to the sink, or even on the wall.
Shelves and shelving units, like ladder shelves, will give you extra space without taking up too much floor space. Also look for wire, wicker or fabric baskets, large and small, to store items under or next to the sink, or even on the wall.  The sink, the mirror, shower and/or bath are the places where you might want the clearest and strongest light. You can use these if you want it to be bright and clear. Otherwise, you might want to look at some soft, ambient lighting in the form of chandeliers, short pendants or wall lamps. You could use accent lighting around your bath in the form to create a tranquil, spa feel, as well.
The sink, the mirror, shower and/or bath are the places where you might want the clearest and strongest light. You can use these if you want it to be bright and clear. Otherwise, you might want to look at some soft, ambient lighting in the form of chandeliers, short pendants or wall lamps. You could use accent lighting around your bath in the form to create a tranquil, spa feel, as well. 