Bathroom with a Corner Shower and Green Tiles Ideas and Designs
Refine by:
Budget
Sort by:Popular Today
161 - 180 of 1,644 photos
Item 1 of 3
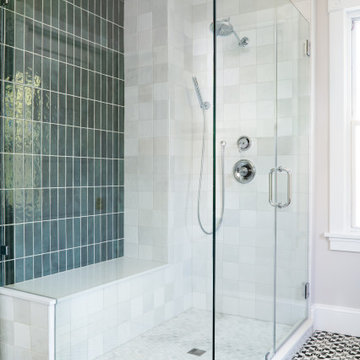
Inspiration for a large classic ensuite bathroom in Baltimore with recessed-panel cabinets, brown cabinets, a freestanding bath, a corner shower, a two-piece toilet, green tiles, ceramic tiles, white walls, ceramic flooring, an integrated sink, marble worktops, grey floors, a hinged door, white worktops, a shower bench, double sinks and a freestanding vanity unit.

Inspiration for a large traditional ensuite bathroom in Baltimore with recessed-panel cabinets, brown cabinets, a freestanding bath, a corner shower, a two-piece toilet, green tiles, ceramic tiles, white walls, ceramic flooring, an integrated sink, marble worktops, grey floors, a hinged door, white worktops, a shower bench, double sinks and a freestanding vanity unit.
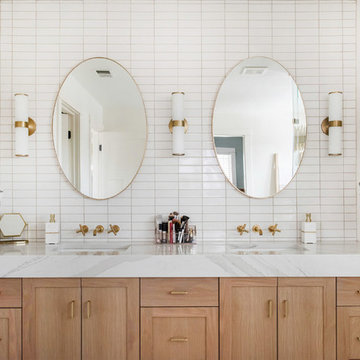
A dramatic contrast between Fireclay Tile's handmade white backsplash tiles and moody grey shower tiles takes a stacked pattern from simple to standout in this luxe master bath.
FIRECLAY TILE SHOWN
3x9 Shower Tile in Loch Ness
1x4 Shower Pan Tile in Loch Ness
2x6 Backsplash Tile in Tusk
DESIGN
Everyday Interior Design
PHOTOS
Kelli Kroneberger Photography
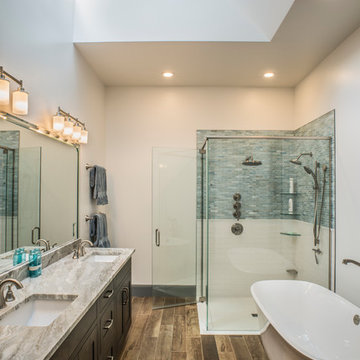
This light filled bathroom uses the same marble and mosaic glass tiles to continue the kitchen theme, organized and collected.
Medium sized modern ensuite bathroom in Other with brown cabinets, a freestanding bath, a corner shower, green tiles, mosaic tiles, white walls, ceramic flooring, a submerged sink, marble worktops, brown floors, a hinged door and beige worktops.
Medium sized modern ensuite bathroom in Other with brown cabinets, a freestanding bath, a corner shower, green tiles, mosaic tiles, white walls, ceramic flooring, a submerged sink, marble worktops, brown floors, a hinged door and beige worktops.

This family of 5 was quickly out-growing their 1,220sf ranch home on a beautiful corner lot. Rather than adding a 2nd floor, the decision was made to extend the existing ranch plan into the back yard, adding a new 2-car garage below the new space - for a new total of 2,520sf. With a previous addition of a 1-car garage and a small kitchen removed, a large addition was added for Master Bedroom Suite, a 4th bedroom, hall bath, and a completely remodeled living, dining and new Kitchen, open to large new Family Room. The new lower level includes the new Garage and Mudroom. The existing fireplace and chimney remain - with beautifully exposed brick. The homeowners love contemporary design, and finished the home with a gorgeous mix of color, pattern and materials.
The project was completed in 2011. Unfortunately, 2 years later, they suffered a massive house fire. The house was then rebuilt again, using the same plans and finishes as the original build, adding only a secondary laundry closet on the main level.
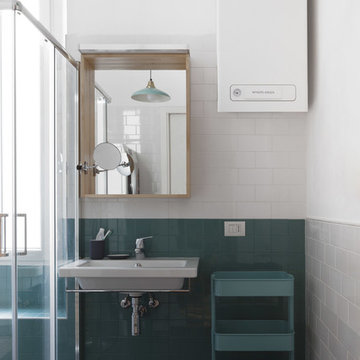
Photo by Marina Ferretti
Photo of a small scandi shower room bathroom in Milan with open cabinets, light wood cabinets, a corner shower, a two-piece toilet, green tiles, ceramic tiles, white walls, ceramic flooring, a wall-mounted sink, black floors and a sliding door.
Photo of a small scandi shower room bathroom in Milan with open cabinets, light wood cabinets, a corner shower, a two-piece toilet, green tiles, ceramic tiles, white walls, ceramic flooring, a wall-mounted sink, black floors and a sliding door.
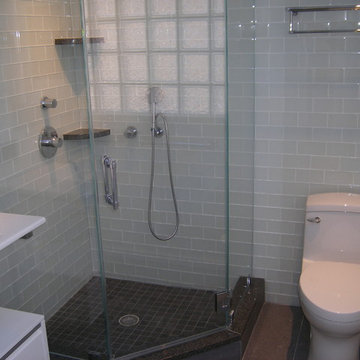
Inspiration for a medium sized traditional shower room bathroom in DC Metro with open cabinets, white cabinets, a one-piece toilet, green tiles, glass tiles, green walls, cement flooring, an integrated sink, engineered stone worktops, a corner shower, grey floors and a hinged door.
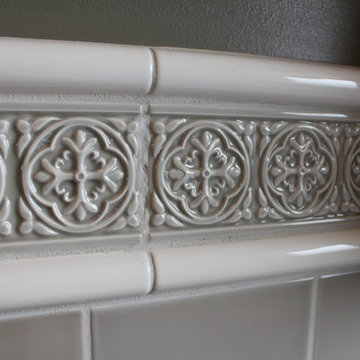
Remodeled Master Bath and Basement bath designed by Monica Lewis, CMKBD, MCR, UDCP of J.S. Brown & Co.
Inspiration for a medium sized classic ensuite bathroom in Columbus with beaded cabinets, white cabinets, a built-in bath, a corner shower, a two-piece toilet, green tiles, ceramic tiles, green walls, ceramic flooring, a submerged sink and engineered stone worktops.
Inspiration for a medium sized classic ensuite bathroom in Columbus with beaded cabinets, white cabinets, a built-in bath, a corner shower, a two-piece toilet, green tiles, ceramic tiles, green walls, ceramic flooring, a submerged sink and engineered stone worktops.
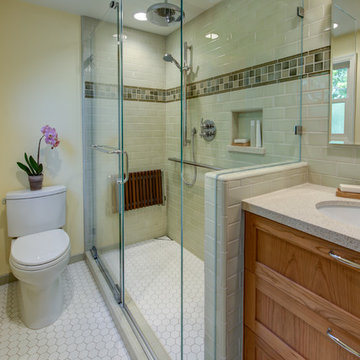
Design By: Design Set Match Construction by: Kiefer Construction Photography by: Treve Johnson Photography Tile Materials: Tile Shop Light Fixtures: Metro Lighting Plumbing Fixtures: Jack London kitchen & Bath Ideabook: http://www.houzz.com/ideabooks/207396/thumbs/el-sobrante-50s-ranch-bath
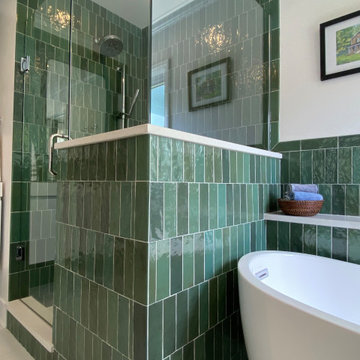
Traditional bathroom in Detroit with flat-panel cabinets, white cabinets, a freestanding bath, green tiles, ceramic tiles, a hinged door, a single sink, a floating vanity unit and a corner shower.

This is an example of a medium sized contemporary bathroom in Chicago with dark wood cabinets, a corner shower, a one-piece toilet, green tiles, porcelain tiles, white walls, porcelain flooring, engineered stone worktops, black floors, a hinged door, a single sink and a freestanding vanity unit.

This passive solar addition transformed this nondescript ranch house into an energy efficient, sunlit, passive solar home. The addition to the rear of the building was constructed of compressed earth blocks. These massive blocks were made on the site with the earth from the excavation. With the addition of foam insulation on the exterior, the wall becomes a thermal battery, allowing winter sun to heat the blocks during the day and release that heat at night.
The house was built with only non toxic or natural
materials. Heat and hot water are provided by a 94% efficient gas boiler which warms the radiant floor. A new wood fireplace is an 80% efficient, low emission unit. With Energy Star appliances and LED lighting, the energy consumption of this home is very low. The addition of infrastructure for future photovoltaic panels and solar hot water will allow energy consumption to approach zero.
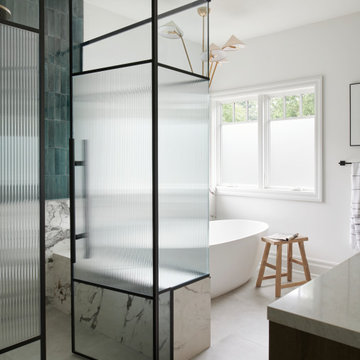
Large traditional ensuite bathroom in Toronto with flat-panel cabinets, medium wood cabinets, a freestanding bath, a corner shower, a wall mounted toilet, green tiles, porcelain tiles, white walls, porcelain flooring, a submerged sink, engineered stone worktops, grey floors, a hinged door, beige worktops, a shower bench, double sinks and a built in vanity unit.
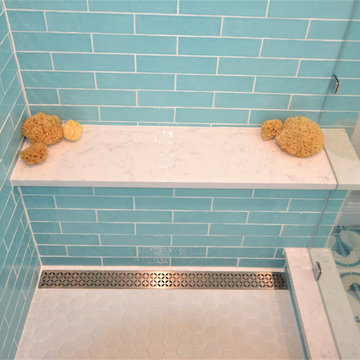
Bright and cheery en suite bath remodel in Phoenixville PA. This clients original bath was choked with multiple doorways and separate areas for the vanities and shower. We started with a redesign removing two walls with doors to open up the space. We enlarged the shower and added a large double bowl vanity with custom medicine cabinet above. The new shower was tiled in a bright simple tile with a new bench seat and shampoo niche. The floors were tiled in a beautiful custom patterned cement tile in custom colors to coordinate with the shower wall tile. Along with the new double bowl vanity we added a make up area with seating and storage. This bathroom remodel turned out great and is a drastic change from the original. We love the bright colors and the clients accents make the new space really pop.
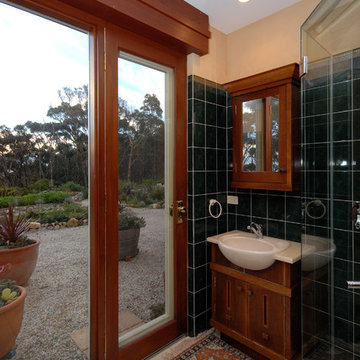
Being a very private setting, clear glass doors make the most of the minimalist garden and bush setting into this lower level bathroom. The pelmet is concealing steel roller shutters installed for bushfire protection.

1950’s mid century modern hillside home.
full restoration | addition | modernization.
board formed concrete | clear wood finishes | mid-mod style.
Photo of a large retro ensuite bathroom in Santa Barbara with a freestanding bath, flat-panel cabinets, medium wood cabinets, blue tiles, grey tiles, green tiles, multi-coloured tiles, a corner shower, glass sheet walls, white walls, a submerged sink, grey floors, a hinged door and white worktops.
Photo of a large retro ensuite bathroom in Santa Barbara with a freestanding bath, flat-panel cabinets, medium wood cabinets, blue tiles, grey tiles, green tiles, multi-coloured tiles, a corner shower, glass sheet walls, white walls, a submerged sink, grey floors, a hinged door and white worktops.

This is an example of a medium sized contemporary ensuite half tiled bathroom in Wellington with dark wood cabinets, a built-in bath, a corner shower, a one-piece toilet, green tiles, ceramic tiles, white walls, ceramic flooring, a built-in sink, beige floors, a hinged door, white worktops, a feature wall, a single sink, a built in vanity unit and flat-panel cabinets.
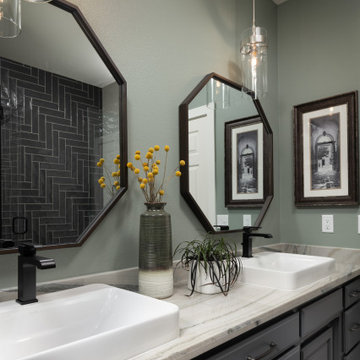
Bathroom Lighting: Polished Nickel and Glass Cylinder Pendant Lighting | Bathroom Vanity: Painted Grey Cabinetry with Hand-rubbed Bronze Drawer and Door Pulls; Fantasy Macaubas Quartzite Countertop; White Porcelain Vessel Sinks with Matte Black Faucets; Two Octagon Shaped Black Framed Mirrors | Bathroom Shower: Herringbone Patterned Dark Grey Glazed Subway Tile mixed with Straight Patterned White Glazed Subway Tile; Black Shower Hardware | Bathroom Wall Color: Green-Grey | Bathroom Flooring: Two by Two Inch White Tile
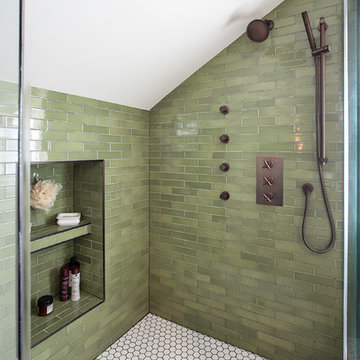
Jill Chatterjee photography
Medium sized bohemian ensuite bathroom in Seattle with a claw-foot bath, a corner shower, a one-piece toilet, green tiles, ceramic tiles, grey walls, medium hardwood flooring, a vessel sink and marble worktops.
Medium sized bohemian ensuite bathroom in Seattle with a claw-foot bath, a corner shower, a one-piece toilet, green tiles, ceramic tiles, grey walls, medium hardwood flooring, a vessel sink and marble worktops.
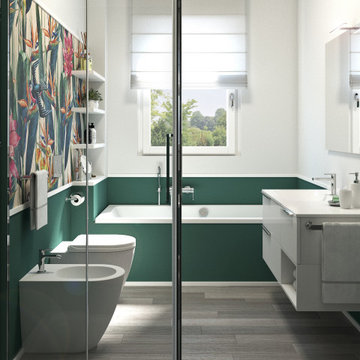
Intevento di ristrutturazione di bagno con budget low cost.
Rivestimento a smalto verde Sikkens alle pareti, inserimento di motivo a carta da parati.
Mobile lavabo bianco sospeso.
Bathroom with a Corner Shower and Green Tiles Ideas and Designs
9

 Shelves and shelving units, like ladder shelves, will give you extra space without taking up too much floor space. Also look for wire, wicker or fabric baskets, large and small, to store items under or next to the sink, or even on the wall.
Shelves and shelving units, like ladder shelves, will give you extra space without taking up too much floor space. Also look for wire, wicker or fabric baskets, large and small, to store items under or next to the sink, or even on the wall.  The sink, the mirror, shower and/or bath are the places where you might want the clearest and strongest light. You can use these if you want it to be bright and clear. Otherwise, you might want to look at some soft, ambient lighting in the form of chandeliers, short pendants or wall lamps. You could use accent lighting around your bath in the form to create a tranquil, spa feel, as well.
The sink, the mirror, shower and/or bath are the places where you might want the clearest and strongest light. You can use these if you want it to be bright and clear. Otherwise, you might want to look at some soft, ambient lighting in the form of chandeliers, short pendants or wall lamps. You could use accent lighting around your bath in the form to create a tranquil, spa feel, as well. 