Bathroom with a Corner Shower and Light Hardwood Flooring Ideas and Designs
Refine by:
Budget
Sort by:Popular Today
21 - 40 of 1,892 photos
Item 1 of 3
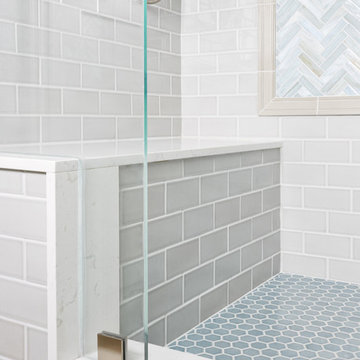
Jane Bai & KBG Design
This is an example of a medium sized nautical ensuite bathroom in San Francisco with shaker cabinets, white cabinets, a corner shower, grey tiles, light hardwood flooring, a submerged sink, quartz worktops, a hinged door, white worktops, metro tiles, white walls and beige floors.
This is an example of a medium sized nautical ensuite bathroom in San Francisco with shaker cabinets, white cabinets, a corner shower, grey tiles, light hardwood flooring, a submerged sink, quartz worktops, a hinged door, white worktops, metro tiles, white walls and beige floors.
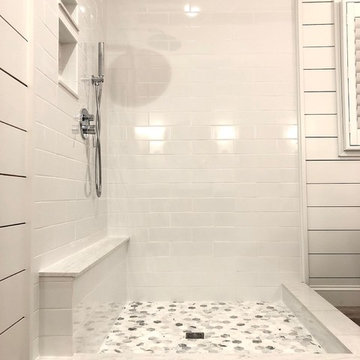
Amazing full master bath renovation with ship lap walls, new wood look tile floors, shower, free standing tub. We designed and built this bathroom.
Large country ensuite bathroom in Bridgeport with recessed-panel cabinets, grey cabinets, a freestanding bath, a corner shower, white tiles, metro tiles, white walls, light hardwood flooring, a submerged sink, granite worktops, brown floors, an open shower and white worktops.
Large country ensuite bathroom in Bridgeport with recessed-panel cabinets, grey cabinets, a freestanding bath, a corner shower, white tiles, metro tiles, white walls, light hardwood flooring, a submerged sink, granite worktops, brown floors, an open shower and white worktops.

Design ideas for a medium sized traditional ensuite bathroom in Dallas with raised-panel cabinets, dark wood cabinets, a freestanding bath, a corner shower, beige tiles, marble tiles, brown walls, light hardwood flooring, a submerged sink, engineered stone worktops, brown floors, a hinged door, grey worktops, double sinks and a built in vanity unit.
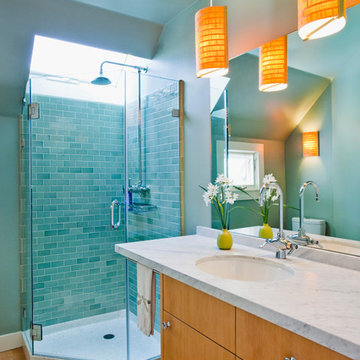
The upstairs bathroom was fitted with a skylight over the shower, adding light and spaciousness to the small water closet.
© www.edwardcaldwellphoto.com
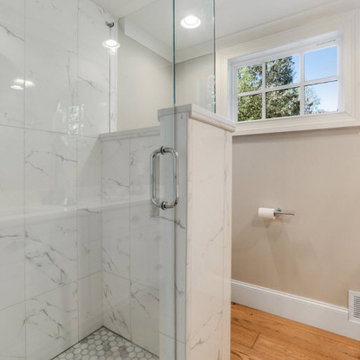
Photo of a medium sized modern bathroom in Atlanta with white cabinets, a corner shower, porcelain tiles, beige walls, a submerged sink, tiled worktops, a hinged door, double sinks, a built in vanity unit, shaker cabinets and light hardwood flooring.

Using a deep soaking tub and very organic materials gives this Master bathroom re- model a very luxurious yet casual feel.
Inspiration for a medium sized beach style ensuite bathroom in Orange County with shaker cabinets, white cabinets, a submerged bath, a corner shower, beige tiles, porcelain tiles, white walls, light hardwood flooring, a built-in sink, quartz worktops, a hinged door, beige worktops, a shower bench, double sinks and a built in vanity unit.
Inspiration for a medium sized beach style ensuite bathroom in Orange County with shaker cabinets, white cabinets, a submerged bath, a corner shower, beige tiles, porcelain tiles, white walls, light hardwood flooring, a built-in sink, quartz worktops, a hinged door, beige worktops, a shower bench, double sinks and a built in vanity unit.

Our owners were looking to upgrade their master bedroom into a hotel-like oasis away from the world with a rustic "ski lodge" feel. The bathroom was gutted, we added some square footage from a closet next door and created a vaulted, spa-like bathroom space with a feature soaking tub. We connected the bedroom to the sitting space beyond to make sure both rooms were able to be used and work together. Added some beams to dress up the ceilings along with a new more modern soffit ceiling complete with an industrial style ceiling fan. The master bed will be positioned at the actual reclaimed barn-wood wall...The gas fireplace is see-through to the sitting area and ties the large space together with a warm accent. This wall is coated in a beautiful venetian plaster. Also included 2 walk-in closet spaces (being fitted with closet systems) and an exercise room.
Pros that worked on the project included: Holly Nase Interiors, S & D Renovations (who coordinated all of the construction), Agentis Kitchen & Bath, Veneshe Master Venetian Plastering, Stoves & Stuff Fireplaces
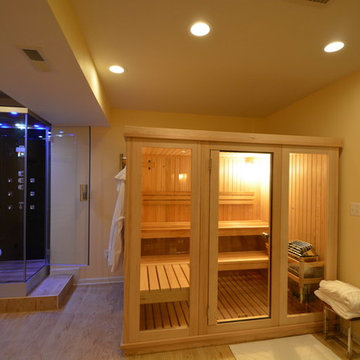
Photo of a large modern sauna bathroom in Baltimore with glass-front cabinets, a corner shower, black tiles, yellow walls and light hardwood flooring.
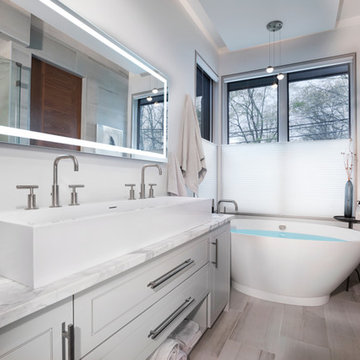
Tim Burleson
This is an example of a medium sized contemporary ensuite bathroom in Other with raised-panel cabinets, white cabinets, a freestanding bath, a corner shower, a one-piece toilet, grey tiles, marble tiles, grey walls, light hardwood flooring, a trough sink, marble worktops, beige floors, a hinged door and grey worktops.
This is an example of a medium sized contemporary ensuite bathroom in Other with raised-panel cabinets, white cabinets, a freestanding bath, a corner shower, a one-piece toilet, grey tiles, marble tiles, grey walls, light hardwood flooring, a trough sink, marble worktops, beige floors, a hinged door and grey worktops.
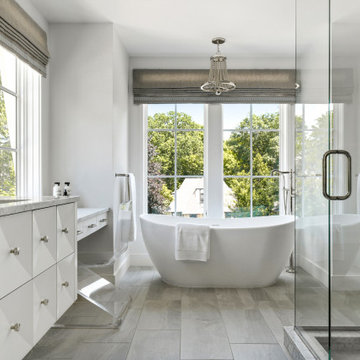
This new, custom home is designed to blend into the existing “Cottage City” neighborhood in Linden Hills. To accomplish this, we incorporated the “Gambrel” roof form, which is a barn-shaped roof that reduces the scale of a 2-story home to appear as a story-and-a-half. With a Gambrel home existing on either side, this is the New Gambrel on the Block.
This home has a traditional--yet fresh--design. The columns, located on the front porch, are of the Ionic Classical Order, with authentic proportions incorporated. Next to the columns is a light, modern, metal railing that stands in counterpoint to the home’s classic frame. This balance of traditional and fresh design is found throughout the home.
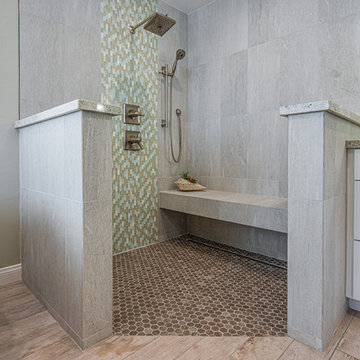
Building this addition was such a treat! We were able to create an oasis for our homeowners with a luxurious, coastal master bedroom and bathroom. This walk in shower and freestanding tub truly make the space feel like a resort getaway! The curbless entry to the shower ensures the homeowner will be able to stay in their home for years to come. The cool neutral pallet is chic, yet timeless.

Our owners were looking to upgrade their master bedroom into a hotel-like oasis away from the world with a rustic "ski lodge" feel. The bathroom was gutted, we added some square footage from a closet next door and created a vaulted, spa-like bathroom space with a feature soaking tub. We connected the bedroom to the sitting space beyond to make sure both rooms were able to be used and work together. Added some beams to dress up the ceilings along with a new more modern soffit ceiling complete with an industrial style ceiling fan. The master bed will be positioned at the actual reclaimed barn-wood wall...The gas fireplace is see-through to the sitting area and ties the large space together with a warm accent. This wall is coated in a beautiful venetian plaster. Also included 2 walk-in closet spaces (being fitted with closet systems) and an exercise room.
Pros that worked on the project included: Holly Nase Interiors, S & D Renovations (who coordinated all of the construction), Agentis Kitchen & Bath, Veneshe Master Venetian Plastering, Stoves & Stuff Fireplaces
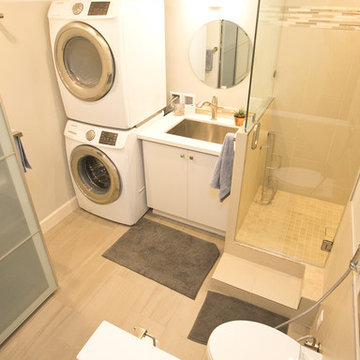
Inspiration for a medium sized contemporary shower room bathroom in Portland with flat-panel cabinets, white cabinets, a corner shower, beige tiles, porcelain tiles, grey walls, light hardwood flooring, a submerged sink, engineered stone worktops, beige floors, a hinged door and white worktops.
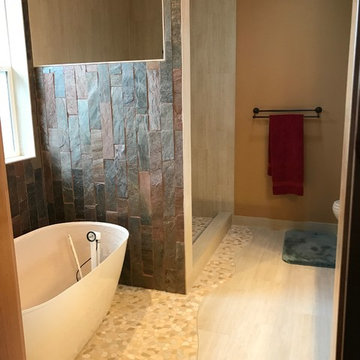
Inspiration for a large rustic ensuite bathroom in Other with a freestanding bath, a corner shower, multi-coloured tiles, slate tiles, beige walls, light hardwood flooring, beige floors and an open shower.
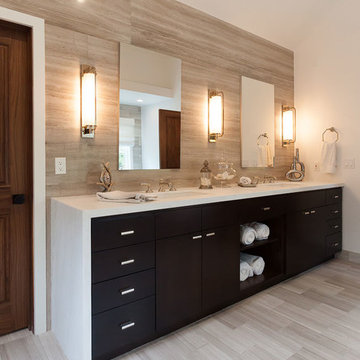
This lovely Thousand Oaks Master Bathroom features Athens Silver Cream tile used in different shapes and sizes to create interest. Marble slab installed on the vanity wall creates high impact with the clean lined medicine cabinets and unique wall sconces.
Distinctive Decor 2016. All Rights Reserved.
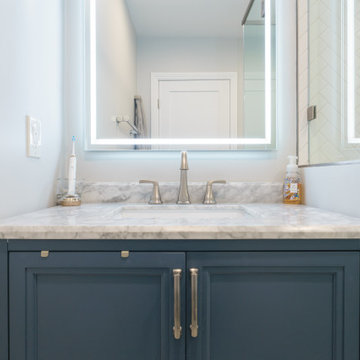
We turned this master bathroom into an updated bathroom that looks like it was from a magazine. It has a corner shower with white ceramic herringbone tiles, a precise hexagon floor, and wood encasing. The shower also has a new shower head and a tall glass encasing. For more of our work check out our website at PearlRemodeling.com
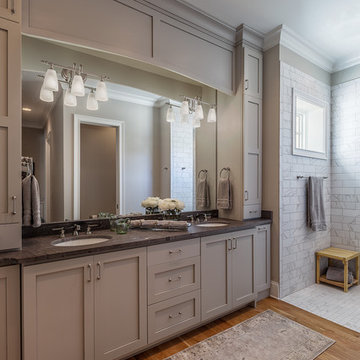
Inspiro 8
Inspiration for a medium sized traditional ensuite bathroom in Other with open cabinets, dark wood cabinets, a corner shower, a one-piece toilet, multi-coloured tiles, cement tiles, grey walls, light hardwood flooring, a submerged sink and wooden worktops.
Inspiration for a medium sized traditional ensuite bathroom in Other with open cabinets, dark wood cabinets, a corner shower, a one-piece toilet, multi-coloured tiles, cement tiles, grey walls, light hardwood flooring, a submerged sink and wooden worktops.
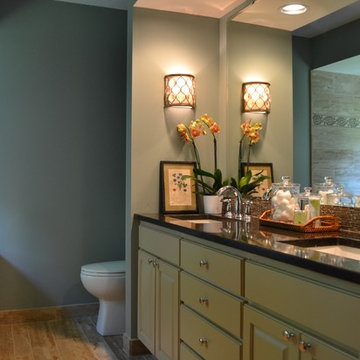
Design ideas for a medium sized traditional ensuite bathroom in Minneapolis with raised-panel cabinets, green cabinets, blue walls, light hardwood flooring, a submerged sink, granite worktops, a built-in bath and a corner shower.
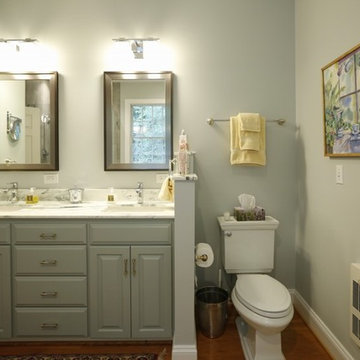
This is an example of a medium sized traditional ensuite bathroom in San Diego with raised-panel cabinets, grey cabinets, a built-in bath, a corner shower, a one-piece toilet, white tiles, white walls, light hardwood flooring, a submerged sink and marble worktops.
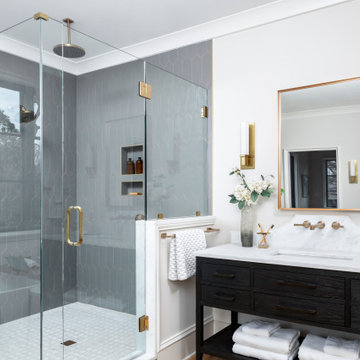
This primary bathroom features a custom barn door that adds a unique touch to the space. As you enter, you'll find a luxurious soaking tub and a spacious walk-in shower, providing options for relaxation and rejuvenation. The bathroom also includes dual vanities sourced from Restoration Hardware, offering both style and functionality. Adjacent to the bathroom is a convenient walk-in closet, providing ample storage for your belongings. This primary bathroom combines comfort, elegance, and practicality, creating a private oasis within your home.
Bathroom with a Corner Shower and Light Hardwood Flooring Ideas and Designs
2

 Shelves and shelving units, like ladder shelves, will give you extra space without taking up too much floor space. Also look for wire, wicker or fabric baskets, large and small, to store items under or next to the sink, or even on the wall.
Shelves and shelving units, like ladder shelves, will give you extra space without taking up too much floor space. Also look for wire, wicker or fabric baskets, large and small, to store items under or next to the sink, or even on the wall.  The sink, the mirror, shower and/or bath are the places where you might want the clearest and strongest light. You can use these if you want it to be bright and clear. Otherwise, you might want to look at some soft, ambient lighting in the form of chandeliers, short pendants or wall lamps. You could use accent lighting around your bath in the form to create a tranquil, spa feel, as well.
The sink, the mirror, shower and/or bath are the places where you might want the clearest and strongest light. You can use these if you want it to be bright and clear. Otherwise, you might want to look at some soft, ambient lighting in the form of chandeliers, short pendants or wall lamps. You could use accent lighting around your bath in the form to create a tranquil, spa feel, as well. 