Bathroom with a Corner Shower and Porcelain Tiles Ideas and Designs
Refine by:
Budget
Sort by:Popular Today
161 - 180 of 29,146 photos
Item 1 of 3
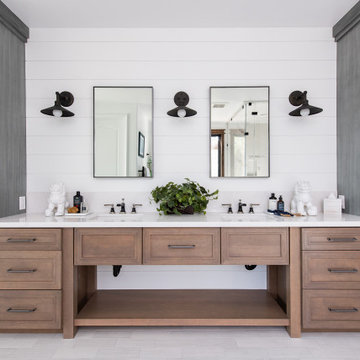
Creating additional storage space and completing the look are floor to ceiling custom Omega tower cabinets in a rain finish.
Inspiration for a large modern ensuite bathroom in Orange County with shaker cabinets, light wood cabinets, a freestanding bath, a corner shower, porcelain tiles, white walls, porcelain flooring, a submerged sink, engineered stone worktops, grey floors, a hinged door, white worktops, a shower bench, double sinks and a built in vanity unit.
Inspiration for a large modern ensuite bathroom in Orange County with shaker cabinets, light wood cabinets, a freestanding bath, a corner shower, porcelain tiles, white walls, porcelain flooring, a submerged sink, engineered stone worktops, grey floors, a hinged door, white worktops, a shower bench, double sinks and a built in vanity unit.
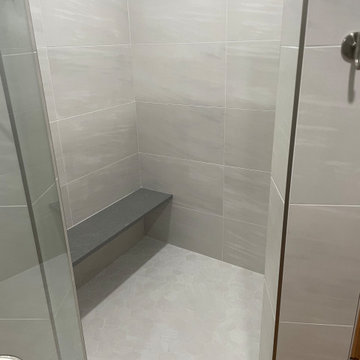
Custom Surface Solutions (www.css-tile.com) - Owner Craig Thompson (512) 966-8296. This project shows a small master bathroom on the 3rd floor of a condo. Shower tile is 16" x 32" gray with white. Shower floor is same color hexagon tile. Shower floor / drain is a custom cut Schluter pan and drain. Schluter 3cm Cambria Carrick quartz vanity countertops and shower curb cap. Delta Trinsic Brushed Stainless shower and vanity plumbing fixtures and accessories. Three shelf shower box using Schluter Shelf-N shelves.

Medium sized beach style ensuite bathroom in Dallas with shaker cabinets, grey cabinets, a freestanding bath, a corner shower, a two-piece toilet, grey tiles, porcelain tiles, blue walls, porcelain flooring, a submerged sink, engineered stone worktops, grey floors, a hinged door, white worktops, a shower bench, double sinks and a built in vanity unit.

Large contemporary shower room bathroom in Los Angeles with louvered cabinets, medium wood cabinets, a corner shower, a one-piece toilet, porcelain tiles, marble flooring, a submerged sink, marble worktops, white floors, a hinged door, white worktops, a freestanding vanity unit, blue tiles and a single sink.
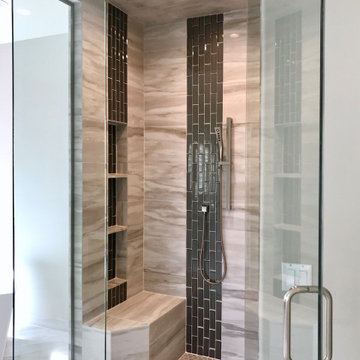
Owner's Bath - steam ready shower
Medium sized contemporary ensuite bathroom in Phoenix with flat-panel cabinets, a corner shower, porcelain tiles, porcelain flooring, a submerged sink, engineered stone worktops, a hinged door, a shower bench, double sinks and a built in vanity unit.
Medium sized contemporary ensuite bathroom in Phoenix with flat-panel cabinets, a corner shower, porcelain tiles, porcelain flooring, a submerged sink, engineered stone worktops, a hinged door, a shower bench, double sinks and a built in vanity unit.

This is an example of a large classic ensuite bathroom in Dallas with raised-panel cabinets, white cabinets, a freestanding bath, a corner shower, a two-piece toilet, grey tiles, porcelain tiles, green walls, porcelain flooring, a submerged sink, marble worktops, brown floors, an open shower, white worktops, a wall niche, double sinks, a built in vanity unit and a vaulted ceiling.
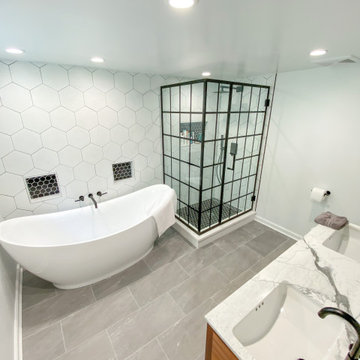
Matte and Modern Master Bath. Perfect space to relax for this beautiful family moving from NY City to Hartsdale, NY.
This is an example of a medium sized modern ensuite bathroom in New York with flat-panel cabinets, light wood cabinets, a freestanding bath, a corner shower, a one-piece toilet, grey tiles, porcelain tiles, grey walls, ceramic flooring, a submerged sink, quartz worktops, grey floors, a hinged door, white worktops, double sinks and a freestanding vanity unit.
This is an example of a medium sized modern ensuite bathroom in New York with flat-panel cabinets, light wood cabinets, a freestanding bath, a corner shower, a one-piece toilet, grey tiles, porcelain tiles, grey walls, ceramic flooring, a submerged sink, quartz worktops, grey floors, a hinged door, white worktops, double sinks and a freestanding vanity unit.
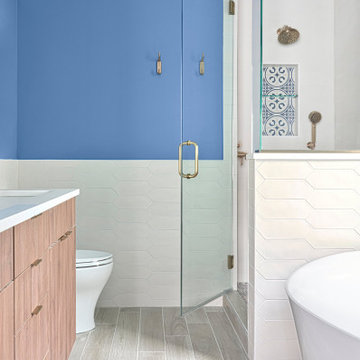
Transitional bathroom remodeling in Lincoln Square, Chicago, IL. 123 Remodeling team completely remodeled this space, adding a modern walk-in shower, compact tub, new vanity, fixtures, flooring, and wall tile.
Flooring: Pocono Smoke porcelain tile.
Walls: Daltile Ottimo kite white matte wall tile and National Blue wall paint.
Vanity: Ultracraft custom vanity in walnut finish.
Fixtures: Brizo fixtures in luxe gold finish.
Bathroom design & build by 123 Remodeling - Chicago general contractor https://123remodeling.com/
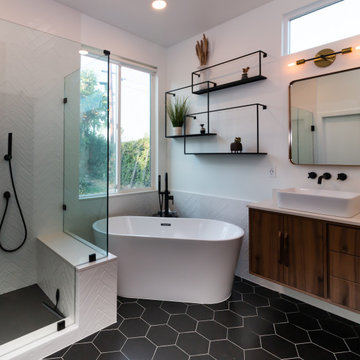
Photo of a retro bathroom in Orange County with flat-panel cabinets, brown cabinets, a freestanding bath, a corner shower, black and white tiles, porcelain tiles, white walls, porcelain flooring, a vessel sink, engineered stone worktops, black floors, a hinged door, white worktops, a shower bench, double sinks and a floating vanity unit.
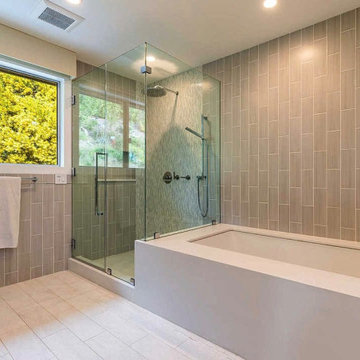
In addition to two bedrooms, the children’s wing encompasses a sizable bathroom. The lower section of the vanity houses a pullout step stool for the youngest ones.
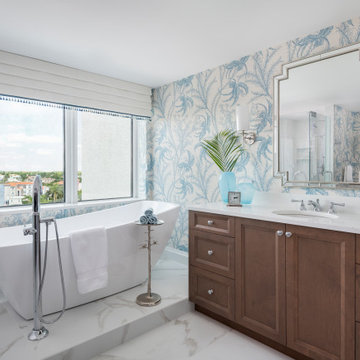
Large nautical ensuite bathroom in Other with recessed-panel cabinets, medium wood cabinets, a freestanding bath, a corner shower, white tiles, porcelain tiles, porcelain flooring, a submerged sink, engineered stone worktops, white floors, a hinged door, white worktops, a single sink, a built in vanity unit and wallpapered walls.
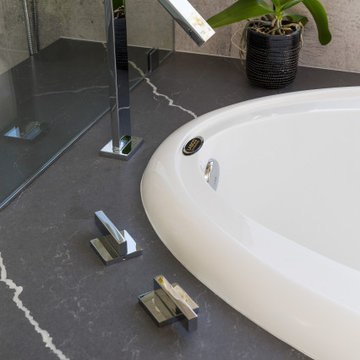
The master bathroom remodel was done in continuation of the color scheme that was done throughout the house.
Large format tile was used for the floor to eliminate as many grout lines and to showcase the large open space that is present in the bathroom.
All 3 walls were tiles with large format tile as well with 3 decorative lines running in parallel with 1 tile spacing between them.
The deck of the tub that also acts as the bench in the shower was covered with the same quartz stone material that was used for the vanity countertop, notice for its running continuously from the vanity to the waterfall to the tub deck and its step.
Another great use for the countertop was the ledge of the shampoo niche.

Using a deep soaking tub and very organic materials gives this Master bathroom re- model a very luxurious yet casual feel.
Inspiration for a medium sized beach style ensuite bathroom in Orange County with shaker cabinets, white cabinets, a submerged bath, a corner shower, beige tiles, porcelain tiles, white walls, light hardwood flooring, a built-in sink, quartz worktops, a hinged door, beige worktops, a shower bench, double sinks and a built in vanity unit.
Inspiration for a medium sized beach style ensuite bathroom in Orange County with shaker cabinets, white cabinets, a submerged bath, a corner shower, beige tiles, porcelain tiles, white walls, light hardwood flooring, a built-in sink, quartz worktops, a hinged door, beige worktops, a shower bench, double sinks and a built in vanity unit.
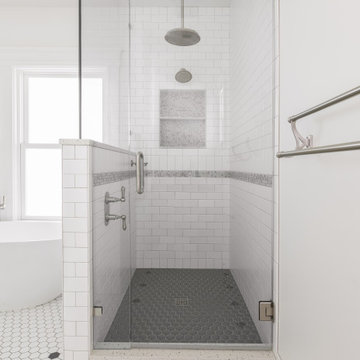
Inspiration for a medium sized modern ensuite bathroom in Seattle with flat-panel cabinets, grey cabinets, a freestanding bath, a corner shower, white tiles, porcelain tiles, white walls, porcelain flooring, a submerged sink, engineered stone worktops, white floors, a hinged door, white worktops, a wall niche and double sinks.
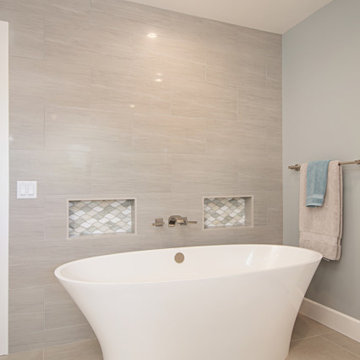
Inspiration for a medium sized coastal ensuite bathroom in San Diego with recessed-panel cabinets, brown cabinets, a freestanding bath, a corner shower, beige tiles, porcelain tiles, grey walls, porcelain flooring, a submerged sink, quartz worktops, brown floors, a hinged door, grey worktops, double sinks and a built in vanity unit.
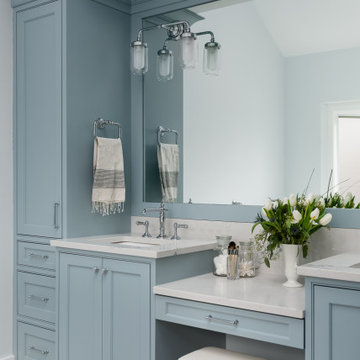
The homeowners wanted to improve the layout and function of their tired 1980’s bathrooms. The master bath had a huge sunken tub that took up half the floor space and the shower was tiny and in small room with the toilet. We created a new toilet room and moved the shower to allow it to grow in size. This new space is far more in tune with the client’s needs. The kid’s bath was a large space. It only needed to be updated to today’s look and to flow with the rest of the house. The powder room was small, adding the pedestal sink opened it up and the wallpaper and ship lap added the character that it needed
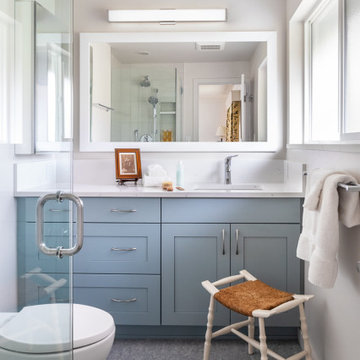
Photo of a small classic shower room bathroom in Seattle with shaker cabinets, turquoise cabinets, a corner shower, a one-piece toilet, grey tiles, porcelain tiles, white walls, lino flooring, a submerged sink, engineered stone worktops, grey floors, a hinged door, white worktops, a wall niche, a single sink and a built in vanity unit.
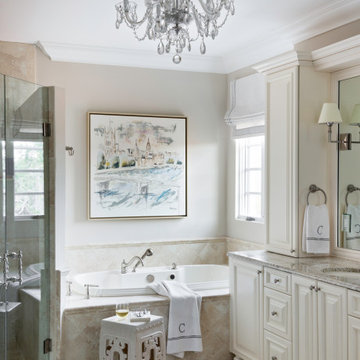
Large mediterranean ensuite bathroom in Tampa with raised-panel cabinets, beige cabinets, a built-in bath, a corner shower, beige tiles, porcelain tiles, beige walls, porcelain flooring, a submerged sink, granite worktops, beige floors, a hinged door, grey worktops, double sinks and a built in vanity unit.
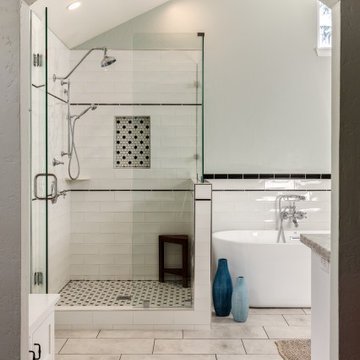
Design ideas for a large traditional ensuite bathroom in Other with a freestanding bath, a corner shower, black and white tiles, porcelain tiles, white walls, porcelain flooring, grey floors, shaker cabinets, white cabinets, engineered stone worktops, multi-coloured worktops, double sinks, a built in vanity unit, a submerged sink and a hinged door.
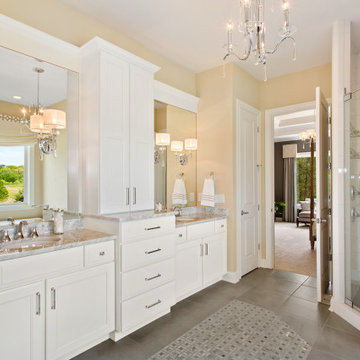
This is an example of a large classic ensuite bathroom in Cincinnati with white cabinets, a corner shower, white tiles, porcelain tiles, beige walls, porcelain flooring, a submerged sink, grey floors, a hinged door and grey worktops.
Bathroom with a Corner Shower and Porcelain Tiles Ideas and Designs
9

 Shelves and shelving units, like ladder shelves, will give you extra space without taking up too much floor space. Also look for wire, wicker or fabric baskets, large and small, to store items under or next to the sink, or even on the wall.
Shelves and shelving units, like ladder shelves, will give you extra space without taking up too much floor space. Also look for wire, wicker or fabric baskets, large and small, to store items under or next to the sink, or even on the wall.  The sink, the mirror, shower and/or bath are the places where you might want the clearest and strongest light. You can use these if you want it to be bright and clear. Otherwise, you might want to look at some soft, ambient lighting in the form of chandeliers, short pendants or wall lamps. You could use accent lighting around your bath in the form to create a tranquil, spa feel, as well.
The sink, the mirror, shower and/or bath are the places where you might want the clearest and strongest light. You can use these if you want it to be bright and clear. Otherwise, you might want to look at some soft, ambient lighting in the form of chandeliers, short pendants or wall lamps. You could use accent lighting around your bath in the form to create a tranquil, spa feel, as well. 