Bathroom with a Double Shower and a Bidet Ideas and Designs
Refine by:
Budget
Sort by:Popular Today
141 - 160 of 870 photos
Item 1 of 3

A bookshelf to the left of the Victoria + Albert soaking tub in the master bathroom acts as a library, provides towel storage, and houses a pullout hamper. The walls and countertops are honed Crema Marfil marble to create a calming environment.
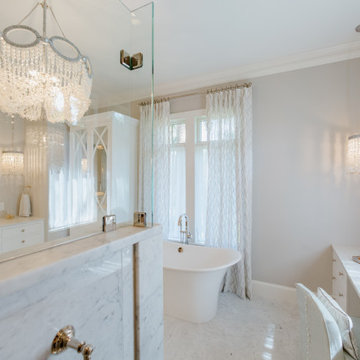
The frameless glass shower enclosure allows light to spill in from the bright bathroom.
This is an example of a large traditional ensuite bathroom in Charleston with beaded cabinets, white cabinets, a freestanding bath, a double shower, a bidet, grey tiles, marble tiles, grey walls, marble flooring, a submerged sink, engineered stone worktops, grey floors, a hinged door, white worktops, a shower bench, double sinks and a built in vanity unit.
This is an example of a large traditional ensuite bathroom in Charleston with beaded cabinets, white cabinets, a freestanding bath, a double shower, a bidet, grey tiles, marble tiles, grey walls, marble flooring, a submerged sink, engineered stone worktops, grey floors, a hinged door, white worktops, a shower bench, double sinks and a built in vanity unit.
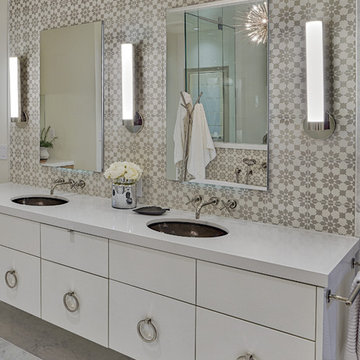
This is an example of a medium sized bohemian ensuite bathroom in Las Vegas with flat-panel cabinets, white cabinets, a freestanding bath, a double shower, a bidet, white tiles, marble tiles, white walls, marble flooring, a submerged sink, engineered stone worktops, white floors, a hinged door and white worktops.
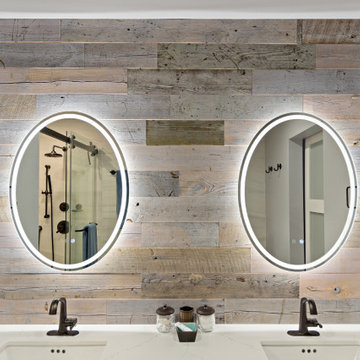
This is our #bathroomvanity with a custom #woodaccentwall to make the whole room feel more comfortable
Photo of a medium sized modern ensuite bathroom in San Francisco with shaker cabinets, blue cabinets, a double shower, a bidet, beige tiles, wood-effect tiles, white walls, porcelain flooring, a submerged sink, quartz worktops, a hinged door, white worktops, double sinks and a built in vanity unit.
Photo of a medium sized modern ensuite bathroom in San Francisco with shaker cabinets, blue cabinets, a double shower, a bidet, beige tiles, wood-effect tiles, white walls, porcelain flooring, a submerged sink, quartz worktops, a hinged door, white worktops, double sinks and a built in vanity unit.
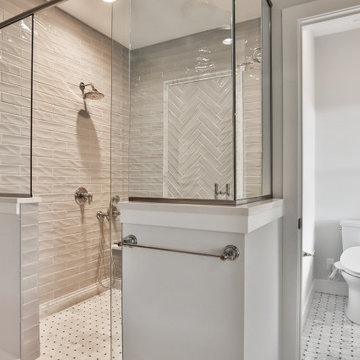
The master bathroom features custom cabinetry made by hand with drawers that are enclosed around the plumbing. The large shower is made from carrera marble and marlow glossy tile in smoke. The carrera marble flooring features a wide basket weave patern with a smoky gray and black dot. The toilet is also upgraded to a bidet.
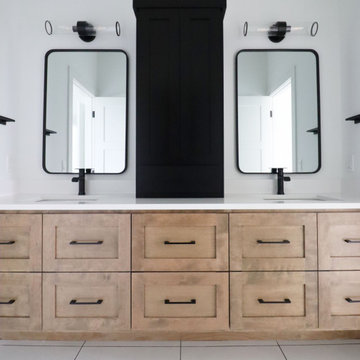
Photo of a farmhouse family bathroom in Omaha with shaker cabinets, a double shower, a bidet, porcelain flooring, a submerged sink, engineered stone worktops, an open shower, white worktops, a shower bench, double sinks and a built in vanity unit.
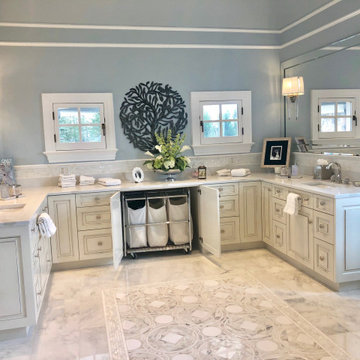
Master bath renovation, old deck style jacuzzi tub removed for an aromatherapy free standing tub, elegant bathroom with new larger 6x6 shower featuring book matched porcelain slabs with a custom designed free standing quartz material bench. added molding and chandelier as well as traditional glass front armoire instead of building in a linen closet adds to the elegance. Mother of pearl tile is reatured in the wall material as well as the floor accent in the tile area carpet.
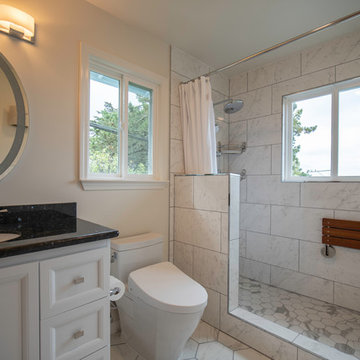
This shower has a double size natural stone shower with ceramic hexagon flooring, Natural marble walls and new water system. This bathroom also has a beautiful light up medicine cabinet with front facing mirror, Black granite counter top, White recessed-panel vanity, Stainless steel faucet and hardware, white bidet. This beautiful home is in middle of a heavily wooded location next to the ocean. One window looks over beautiful greenery and the other window oversees the blue ocean.
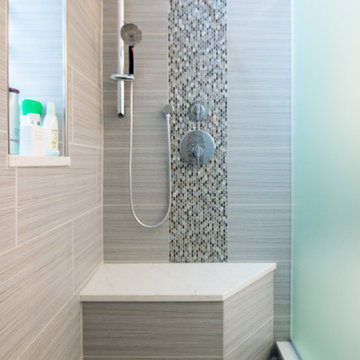
Labra Design Build
Photo of a large contemporary ensuite bathroom in Detroit with glass-front cabinets, dark wood cabinets, a freestanding bath, a double shower, a bidet, multi-coloured tiles, pebble tiles, grey walls, porcelain flooring, a vessel sink and engineered stone worktops.
Photo of a large contemporary ensuite bathroom in Detroit with glass-front cabinets, dark wood cabinets, a freestanding bath, a double shower, a bidet, multi-coloured tiles, pebble tiles, grey walls, porcelain flooring, a vessel sink and engineered stone worktops.
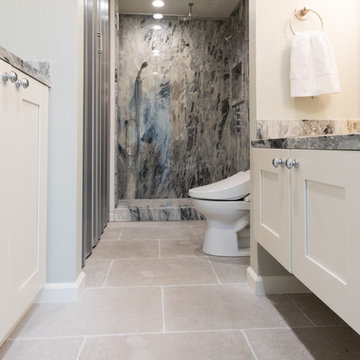
Allenhaus Productions
Inspiration for a classic bathroom in San Francisco with shaker cabinets, white cabinets, a double shower, a bidet, white tiles, stone slabs, white walls, ceramic flooring, a trough sink, granite worktops, grey floors and a hinged door.
Inspiration for a classic bathroom in San Francisco with shaker cabinets, white cabinets, a double shower, a bidet, white tiles, stone slabs, white walls, ceramic flooring, a trough sink, granite worktops, grey floors and a hinged door.
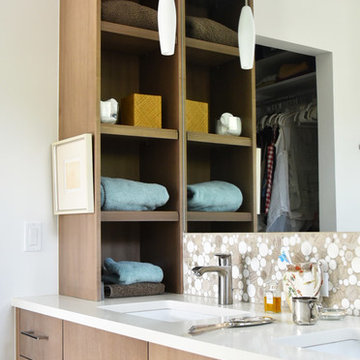
additional storage for towels and sundries.
Inspiration for a small modern ensuite bathroom in Denver with multi-coloured tiles, white walls, white worktops, flat-panel cabinets, medium wood cabinets, a double shower, a bidet, marble tiles, porcelain flooring, a submerged sink, quartz worktops and beige floors.
Inspiration for a small modern ensuite bathroom in Denver with multi-coloured tiles, white walls, white worktops, flat-panel cabinets, medium wood cabinets, a double shower, a bidet, marble tiles, porcelain flooring, a submerged sink, quartz worktops and beige floors.
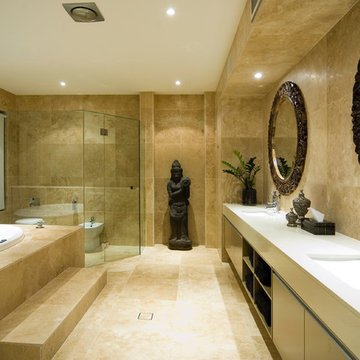
Copyright and Designed by Lisa Yarker
Master Bedroom Ensuite with Full Height Italian Marble Tiling, Hand Crafted Timber Framed Mirror Frames, Large Spa Bath, Double Shower, Caesarstone Benchtops

We were excited when the homeowners of this project approached us to help them with their whole house remodel as this is a historic preservation project. The historical society has approved this remodel. As part of that distinction we had to honor the original look of the home; keeping the façade updated but intact. For example the doors and windows are new but they were made as replicas to the originals. The homeowners were relocating from the Inland Empire to be closer to their daughter and grandchildren. One of their requests was additional living space. In order to achieve this we added a second story to the home while ensuring that it was in character with the original structure. The interior of the home is all new. It features all new plumbing, electrical and HVAC. Although the home is a Spanish Revival the homeowners style on the interior of the home is very traditional. The project features a home gym as it is important to the homeowners to stay healthy and fit. The kitchen / great room was designed so that the homewoners could spend time with their daughter and her children. The home features two master bedroom suites. One is upstairs and the other one is down stairs. The homeowners prefer to use the downstairs version as they are not forced to use the stairs. They have left the upstairs master suite as a guest suite.
Enjoy some of the before and after images of this project:
http://www.houzz.com/discussions/3549200/old-garage-office-turned-gym-in-los-angeles
http://www.houzz.com/discussions/3558821/la-face-lift-for-the-patio
http://www.houzz.com/discussions/3569717/la-kitchen-remodel
http://www.houzz.com/discussions/3579013/los-angeles-entry-hall
http://www.houzz.com/discussions/3592549/exterior-shots-of-a-whole-house-remodel-in-la
http://www.houzz.com/discussions/3607481/living-dining-rooms-become-a-library-and-formal-dining-room-in-la
http://www.houzz.com/discussions/3628842/bathroom-makeover-in-los-angeles-ca
http://www.houzz.com/discussions/3640770/sweet-dreams-la-bedroom-remodels
Exterior: Approved by the historical society as a Spanish Revival, the second story of this home was an addition. All of the windows and doors were replicated to match the original styling of the house. The roof is a combination of Gable and Hip and is made of red clay tile. The arched door and windows are typical of Spanish Revival. The home also features a Juliette Balcony and window.
Library / Living Room: The library offers Pocket Doors and custom bookcases.
Powder Room: This powder room has a black toilet and Herringbone travertine.
Kitchen: This kitchen was designed for someone who likes to cook! It features a Pot Filler, a peninsula and an island, a prep sink in the island, and cookbook storage on the end of the peninsula. The homeowners opted for a mix of stainless and paneled appliances. Although they have a formal dining room they wanted a casual breakfast area to enjoy informal meals with their grandchildren. The kitchen also utilizes a mix of recessed lighting and pendant lights. A wine refrigerator and outlets conveniently located on the island and around the backsplash are the modern updates that were important to the homeowners.
Master bath: The master bath enjoys both a soaking tub and a large shower with body sprayers and hand held. For privacy, the bidet was placed in a water closet next to the shower. There is plenty of counter space in this bathroom which even includes a makeup table.
Staircase: The staircase features a decorative niche
Upstairs master suite: The upstairs master suite features the Juliette balcony
Outside: Wanting to take advantage of southern California living the homeowners requested an outdoor kitchen complete with retractable awning. The fountain and lounging furniture keep it light.
Home gym: This gym comes completed with rubberized floor covering and dedicated bathroom. It also features its own HVAC system and wall mounted TV.
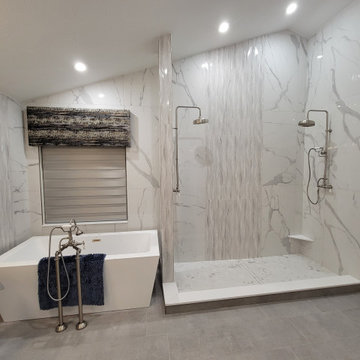
after pic of master bath
Photo of a large classic ensuite bathroom in Indianapolis with flat-panel cabinets, blue cabinets, a freestanding bath, a double shower, a bidet, white tiles, marble tiles, porcelain flooring, an integrated sink, granite worktops, grey floors, an open shower, multi-coloured worktops, double sinks and a built in vanity unit.
Photo of a large classic ensuite bathroom in Indianapolis with flat-panel cabinets, blue cabinets, a freestanding bath, a double shower, a bidet, white tiles, marble tiles, porcelain flooring, an integrated sink, granite worktops, grey floors, an open shower, multi-coloured worktops, double sinks and a built in vanity unit.
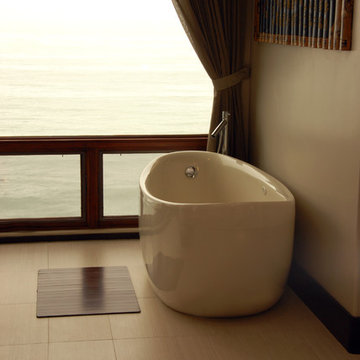
Medium sized contemporary ensuite bathroom in San Diego with a vessel sink, flat-panel cabinets, dark wood cabinets, marble worktops, a freestanding bath, a double shower, a bidet, beige tiles, stone tiles, grey walls and porcelain flooring.
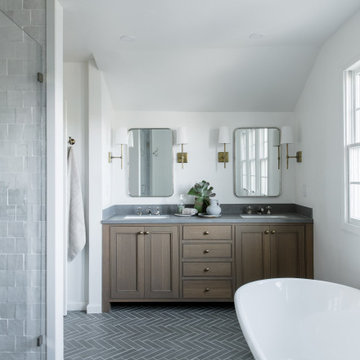
Photo of a medium sized classic ensuite bathroom in San Francisco with recessed-panel cabinets, medium wood cabinets, a freestanding bath, a double shower, a bidet, white tiles, porcelain tiles, white walls, cement flooring, a built-in sink, grey floors, a hinged door, grey worktops, an enclosed toilet, double sinks, a built in vanity unit and a vaulted ceiling.
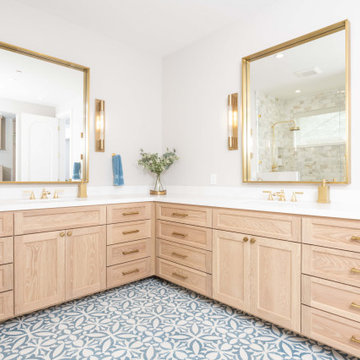
A spa-like master bathroom retreat. Custom cement tile flooring, custom oak vanity with quartz countertop, Calacatta marble walk-in shower for two, complete with a ledge bench and brass shower fixtures. Brass mirrors and sconces. Attached master closet with custom closet cabinetry and a separate water closet for complete privacy.
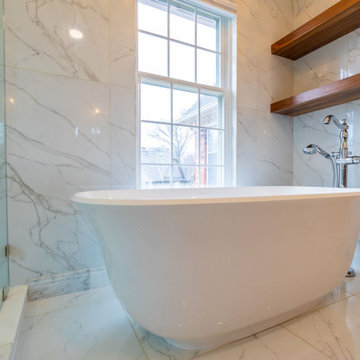
This transitional design style primary (master) bath remodel is the perfect mix of traditional and modern esthetics. This project features a beautiful mosaic marble tile backsplash, Victoria + Albert freestanding tub, floating shelves, walnut double vanity with Calacatta Valentin Quartz countertops, chandelier and sconce lighting.
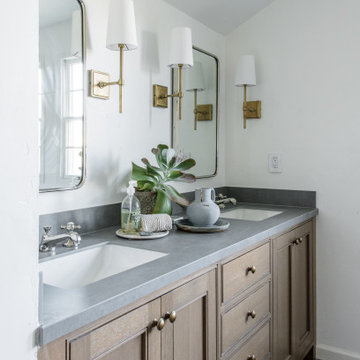
Medium sized classic ensuite bathroom in San Francisco with recessed-panel cabinets, medium wood cabinets, a freestanding bath, a double shower, a bidet, white tiles, porcelain tiles, white walls, cement flooring, a built-in sink, grey floors, a hinged door, grey worktops, an enclosed toilet, double sinks, a built in vanity unit and a vaulted ceiling.
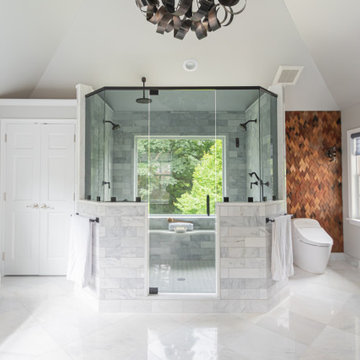
Photo of a large ensuite bathroom in Philadelphia with medium wood cabinets, a claw-foot bath, a double shower, a bidet, brown tiles, grey walls, marble flooring, a submerged sink, quartz worktops, white floors, a hinged door, white worktops, a shower bench, double sinks, a built in vanity unit, a vaulted ceiling and wood walls.
Bathroom with a Double Shower and a Bidet Ideas and Designs
8

 Shelves and shelving units, like ladder shelves, will give you extra space without taking up too much floor space. Also look for wire, wicker or fabric baskets, large and small, to store items under or next to the sink, or even on the wall.
Shelves and shelving units, like ladder shelves, will give you extra space without taking up too much floor space. Also look for wire, wicker or fabric baskets, large and small, to store items under or next to the sink, or even on the wall.  The sink, the mirror, shower and/or bath are the places where you might want the clearest and strongest light. You can use these if you want it to be bright and clear. Otherwise, you might want to look at some soft, ambient lighting in the form of chandeliers, short pendants or wall lamps. You could use accent lighting around your bath in the form to create a tranquil, spa feel, as well.
The sink, the mirror, shower and/or bath are the places where you might want the clearest and strongest light. You can use these if you want it to be bright and clear. Otherwise, you might want to look at some soft, ambient lighting in the form of chandeliers, short pendants or wall lamps. You could use accent lighting around your bath in the form to create a tranquil, spa feel, as well. 