Bathroom with a Double Shower and a Wall Niche Ideas and Designs
Refine by:
Budget
Sort by:Popular Today
41 - 60 of 1,274 photos
Item 1 of 3

Custom master bath renovation designed for spa-like experience. Contemporary custom floating washed oak vanity with Virginia Soapstone top, tambour wall storage, brushed gold wall-mounted faucets. Concealed light tape illuminating volume ceiling, tiled shower with privacy glass window to exterior; matte pedestal tub. Niches throughout for organized storage.

A modern styled bathroom renovated in Iselin neighborhood
Photo of a medium sized modern shower room bathroom in New York with freestanding cabinets, white cabinets, a corner bath, a double shower, a one-piece toilet, pink tiles, stone tiles, orange walls, porcelain flooring, an integrated sink, soapstone worktops, white floors, a hinged door, brown worktops, a wall niche, a single sink, a floating vanity unit, a timber clad ceiling and panelled walls.
Photo of a medium sized modern shower room bathroom in New York with freestanding cabinets, white cabinets, a corner bath, a double shower, a one-piece toilet, pink tiles, stone tiles, orange walls, porcelain flooring, an integrated sink, soapstone worktops, white floors, a hinged door, brown worktops, a wall niche, a single sink, a floating vanity unit, a timber clad ceiling and panelled walls.
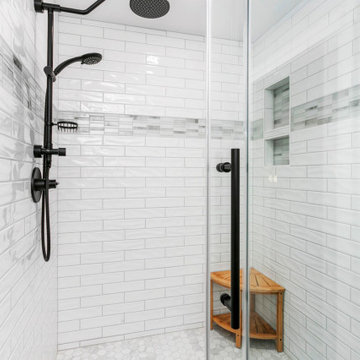
This large master bathroom shower is a dream!
Design ideas for a medium sized farmhouse ensuite bathroom in Seattle with shaker cabinets, white cabinets, a double shower, white tiles, ceramic tiles, beige walls, a pedestal sink, engineered stone worktops, white worktops, a wall niche, double sinks, a built in vanity unit and tongue and groove walls.
Design ideas for a medium sized farmhouse ensuite bathroom in Seattle with shaker cabinets, white cabinets, a double shower, white tiles, ceramic tiles, beige walls, a pedestal sink, engineered stone worktops, white worktops, a wall niche, double sinks, a built in vanity unit and tongue and groove walls.

Enjoying the benefits of privacy with a soak in the stone bath with views through the large window, or connect directly with nature with a soak on the bath deck. The open double shower provides an easy to clean and contemporary space.

The Redfern project - Ensuite Bathroom!
Using our Potts Point marble look tile and our Riverton matt white subway tile
This is an example of an urban bathroom in Sydney with black cabinets, a double shower, white tiles, marble flooring, tiled worktops, a wall niche, a single sink, wainscoting and ceramic tiles.
This is an example of an urban bathroom in Sydney with black cabinets, a double shower, white tiles, marble flooring, tiled worktops, a wall niche, a single sink, wainscoting and ceramic tiles.

Design ideas for a large ensuite bathroom in Chicago with freestanding cabinets, beige cabinets, a freestanding bath, a double shower, a two-piece toilet, beige tiles, ceramic tiles, black walls, ceramic flooring, a submerged sink, quartz worktops, white floors, a hinged door, white worktops, a wall niche, double sinks, a built in vanity unit, a vaulted ceiling and wallpapered walls.
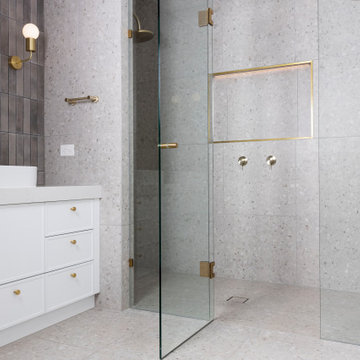
Photo of a large ensuite bathroom in Melbourne with shaker cabinets, white cabinets, a double shower, a one-piece toilet, grey tiles, ceramic tiles, grey walls, porcelain flooring, a vessel sink, engineered stone worktops, grey floors, a hinged door, white worktops, a wall niche, double sinks and a built in vanity unit.
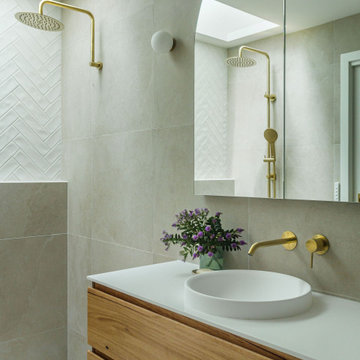
Photo of a medium sized traditional bathroom in Melbourne with flat-panel cabinets, medium wood cabinets, a double shower, a one-piece toilet, beige tiles, porcelain tiles, beige walls, porcelain flooring, a built-in sink, engineered stone worktops, beige floors, a hinged door, white worktops, a wall niche, a single sink and a floating vanity unit.

Bathroom renovation included using a closet in the hall to make the room into a bigger space. Since there is a tub in the hall bath, clients opted for a large shower instead.

Medium sized classic shower room bathroom in Sydney with shaker cabinets, white cabinets, a double shower, a two-piece toilet, grey tiles, a submerged sink, a hinged door, a wall niche, a single sink and a floating vanity unit.
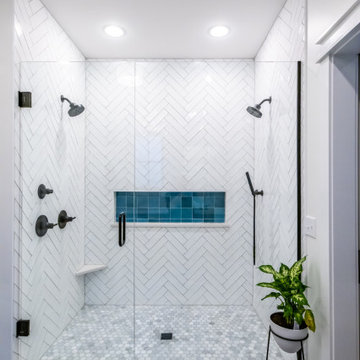
Inspiration for a medium sized classic ensuite bathroom in Indianapolis with flat-panel cabinets, brown cabinets, a double shower, a two-piece toilet, white tiles, cement tiles, white walls, ceramic flooring, a submerged sink, engineered stone worktops, grey floors, a hinged door, white worktops, a wall niche, double sinks and a built in vanity unit.
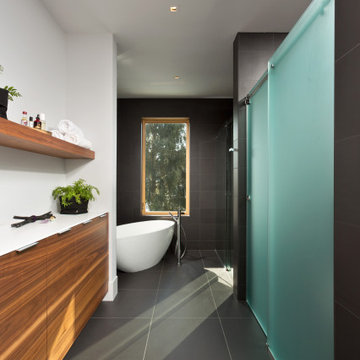
Inspiration for a large modern ensuite bathroom in New York with flat-panel cabinets, medium wood cabinets, solid surface worktops, a floating vanity unit, a freestanding bath, a double shower, white walls, porcelain flooring, grey floors, a sliding door, white worktops, a wall niche and a single sink.
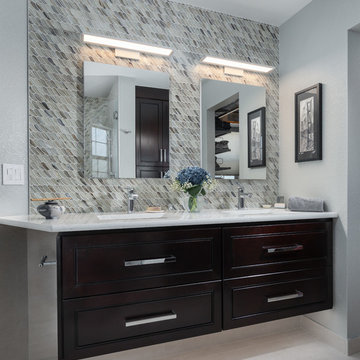
TG Images
Photo of a small traditional grey and white ensuite bathroom in Other with flat-panel cabinets, dark wood cabinets, a double shower, a two-piece toilet, multi-coloured tiles, glass tiles, grey walls, cement flooring, a submerged sink, engineered stone worktops, grey floors, a hinged door, white worktops, feature lighting, a wall niche, double sinks and a floating vanity unit.
Photo of a small traditional grey and white ensuite bathroom in Other with flat-panel cabinets, dark wood cabinets, a double shower, a two-piece toilet, multi-coloured tiles, glass tiles, grey walls, cement flooring, a submerged sink, engineered stone worktops, grey floors, a hinged door, white worktops, feature lighting, a wall niche, double sinks and a floating vanity unit.

Custom master bath renovation designed for spa-like experience. Contemporary custom floating washed oak vanity with Virginia Soapstone top, tambour wall storage, brushed gold wall-mounted faucets. Concealed light tape illuminating volume ceiling, tiled shower with privacy glass window to exterior; matte pedestal tub. Niches throughout for organized storage.
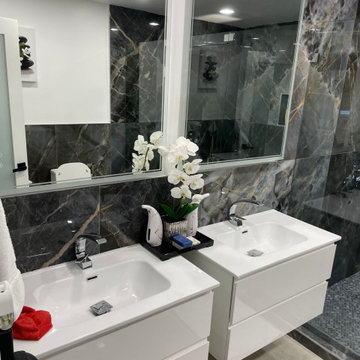
Inspiration for an ensuite bathroom in Miami with white cabinets, a double shower, a one-piece toilet, black tiles, porcelain flooring, a built-in sink, quartz worktops, beige floors, a hinged door, white worktops, a wall niche, double sinks and a floating vanity unit.
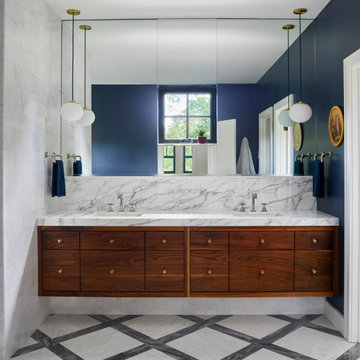
lattice pattern floor composed of asian statuary and bardiglio marble. Free standing tub. Frameless shower glass
Inspiration for a large scandi ensuite bathroom in Denver with flat-panel cabinets, medium wood cabinets, a freestanding bath, a double shower, a two-piece toilet, white tiles, marble tiles, blue walls, marble flooring, a submerged sink, marble worktops, multi-coloured floors, a hinged door, white worktops, a wall niche, double sinks and a floating vanity unit.
Inspiration for a large scandi ensuite bathroom in Denver with flat-panel cabinets, medium wood cabinets, a freestanding bath, a double shower, a two-piece toilet, white tiles, marble tiles, blue walls, marble flooring, a submerged sink, marble worktops, multi-coloured floors, a hinged door, white worktops, a wall niche, double sinks and a floating vanity unit.
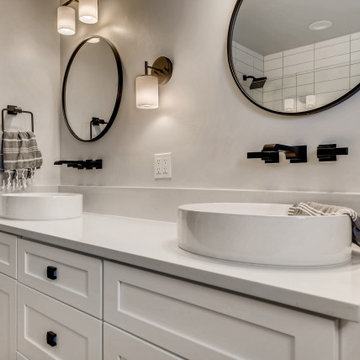
Master bath renovation, clean, simple, and serene.
Design ideas for a medium sized farmhouse ensuite bathroom in Denver with shaker cabinets, white cabinets, a double shower, a two-piece toilet, white tiles, metro tiles, grey walls, porcelain flooring, a vessel sink, engineered stone worktops, black floors, a hinged door, white worktops, a wall niche, double sinks and a built in vanity unit.
Design ideas for a medium sized farmhouse ensuite bathroom in Denver with shaker cabinets, white cabinets, a double shower, a two-piece toilet, white tiles, metro tiles, grey walls, porcelain flooring, a vessel sink, engineered stone worktops, black floors, a hinged door, white worktops, a wall niche, double sinks and a built in vanity unit.
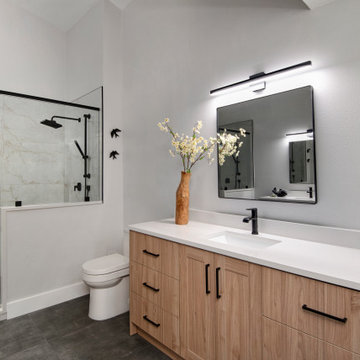
Once again the team at DCI Home Improvements has gone above and beyond and presented to our clients one of the most amazing bathrooms that we have completed to date. Our clients came to us actually pre-Covid in 2019 to start working on this project. The design went through many different stages over the next few years but the design that we finished on was the perfect fit for the space. The features of this bathroom include: Large format 24” x 48” shower wall tiles. River rock shower floor tiles. Dual shower heads on both ends of the shower with dual handhelds. Dual 12” x 21” shower wall niches. Custom glass shower enclosure. Custom euro style of cabinetry. Quartz countertops. Smooth side toilet. LED ceiling lighting. 52” ceiling fan. Large format floor tile. And a hidden attic access (hidden so well you can’t see it in the photos). All finish items were provided by Pro Source of Port Richey for this project. Plumbing was provided by County Wide Plumbing of Holiday. Electrical was provided by Palm Harbor Electric. Drywall finishing was provided by Mid-State Drywall or Dade City. This is a great example of what can be accomplished in a primary bathroom that has an abundance of space.
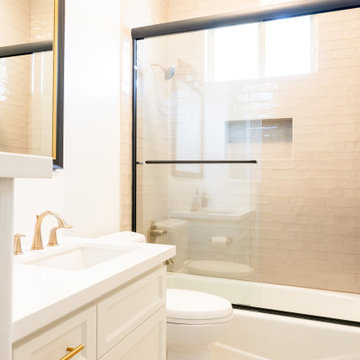
The hall bathroom was remodeled to include white custom vanity cabinets with gold fixtures and hardware. The bathroom flooring is a patterned deco tile. The shower has subway tile, a shampoo niche and a glass sliding door.
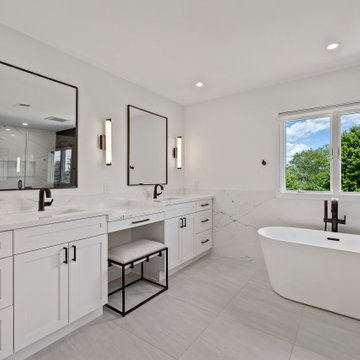
Design ideas for a medium sized ensuite bathroom in DC Metro with shaker cabinets, white cabinets, a freestanding bath, a double shower, a one-piece toilet, black and white tiles, porcelain tiles, white walls, porcelain flooring, a built-in sink, engineered stone worktops, grey floors, a hinged door, white worktops, a wall niche, double sinks and a built in vanity unit.
Bathroom with a Double Shower and a Wall Niche Ideas and Designs
3

 Shelves and shelving units, like ladder shelves, will give you extra space without taking up too much floor space. Also look for wire, wicker or fabric baskets, large and small, to store items under or next to the sink, or even on the wall.
Shelves and shelving units, like ladder shelves, will give you extra space without taking up too much floor space. Also look for wire, wicker or fabric baskets, large and small, to store items under or next to the sink, or even on the wall.  The sink, the mirror, shower and/or bath are the places where you might want the clearest and strongest light. You can use these if you want it to be bright and clear. Otherwise, you might want to look at some soft, ambient lighting in the form of chandeliers, short pendants or wall lamps. You could use accent lighting around your bath in the form to create a tranquil, spa feel, as well.
The sink, the mirror, shower and/or bath are the places where you might want the clearest and strongest light. You can use these if you want it to be bright and clear. Otherwise, you might want to look at some soft, ambient lighting in the form of chandeliers, short pendants or wall lamps. You could use accent lighting around your bath in the form to create a tranquil, spa feel, as well. 