Bathroom with a Double Shower and a Wood Ceiling Ideas and Designs
Refine by:
Budget
Sort by:Popular Today
1 - 20 of 46 photos
Item 1 of 3

Powder room with patterned cement tile floors, custom shower doors, Slate wood stain vanity, toto toilet, wood and iron display tower.
Design ideas for a small contemporary bathroom in Philadelphia with recessed-panel cabinets, distressed cabinets, a double shower, a bidet, grey tiles, metro tiles, beige walls, porcelain flooring, a submerged sink, granite worktops, grey floors, a hinged door, multi-coloured worktops, a wall niche, a single sink, a freestanding vanity unit and a wood ceiling.
Design ideas for a small contemporary bathroom in Philadelphia with recessed-panel cabinets, distressed cabinets, a double shower, a bidet, grey tiles, metro tiles, beige walls, porcelain flooring, a submerged sink, granite worktops, grey floors, a hinged door, multi-coloured worktops, a wall niche, a single sink, a freestanding vanity unit and a wood ceiling.

This is an example of a large modern ensuite bathroom in San Diego with flat-panel cabinets, brown cabinets, a double shower, grey tiles, stone tiles, white walls, porcelain flooring, a built-in sink, quartz worktops, white floors, a sliding door, white worktops, a shower bench, double sinks, a built in vanity unit and a wood ceiling.
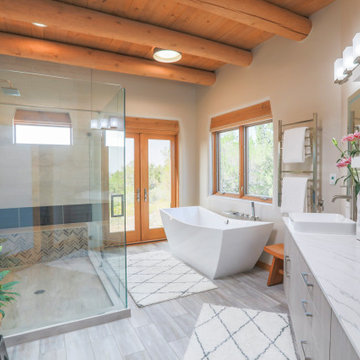
Trendy bathroom design in a southwestern home in Santa Fe - Houzz
Large ensuite bathroom in Albuquerque with flat-panel cabinets, grey cabinets, a freestanding bath, a double shower, a one-piece toilet, beige tiles, beige walls, wood-effect flooring, a pedestal sink, engineered stone worktops, grey floors, a hinged door, white worktops, an enclosed toilet, double sinks, a floating vanity unit and a wood ceiling.
Large ensuite bathroom in Albuquerque with flat-panel cabinets, grey cabinets, a freestanding bath, a double shower, a one-piece toilet, beige tiles, beige walls, wood-effect flooring, a pedestal sink, engineered stone worktops, grey floors, a hinged door, white worktops, an enclosed toilet, double sinks, a floating vanity unit and a wood ceiling.
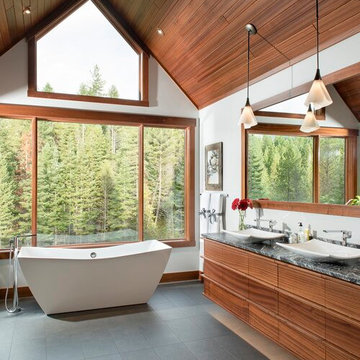
Beautiful black slate flooring with dark gray marbled leathered granite. Large freestanding tub to take in the mountain views. Floating custom Sapele wood contemporary vanity that is has under lighting. Two beautiful vessel sinks. Custom framed mirror, with delicate tulip lights.

Vista verso il bagno
Photo of a small modern ensuite bathroom in Other with beaded cabinets, a double shower, a wall mounted toilet, grey tiles, limestone tiles, grey walls, limestone flooring, a built-in sink, marble worktops, grey floors, a hinged door, black worktops, double sinks, a freestanding vanity unit and a wood ceiling.
Photo of a small modern ensuite bathroom in Other with beaded cabinets, a double shower, a wall mounted toilet, grey tiles, limestone tiles, grey walls, limestone flooring, a built-in sink, marble worktops, grey floors, a hinged door, black worktops, double sinks, a freestanding vanity unit and a wood ceiling.

This is an example of a large traditional bathroom in San Francisco with shaker cabinets, brown cabinets, a built-in bath, a double shower, a one-piece toilet, beige tiles, travertine tiles, beige walls, travertine flooring, a submerged sink, beige floors, an open shower, a shower bench, double sinks, a built in vanity unit, a wood ceiling and wood walls.
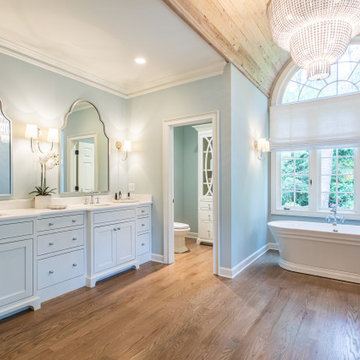
Large traditional ensuite bathroom in Atlanta with shaker cabinets, white cabinets, a freestanding bath, a double shower, a one-piece toilet, grey tiles, medium hardwood flooring, a submerged sink, a hinged door, white worktops, double sinks, a built in vanity unit and a wood ceiling.
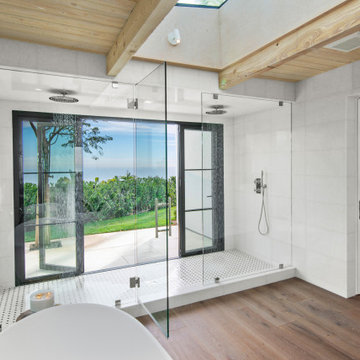
This is an example of a world-inspired ensuite bathroom in Los Angeles with a freestanding bath, a double shower, white tiles, medium hardwood flooring, brown floors, a hinged door and a wood ceiling.
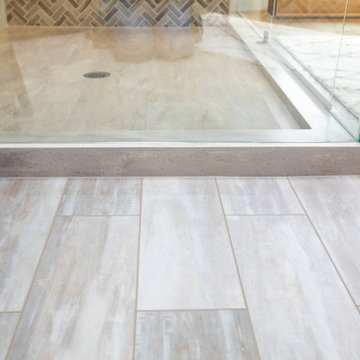
Trendy bathroom design in a southwestern home in Santa Fe - Houzz
Large modern ensuite bathroom in Albuquerque with flat-panel cabinets, grey cabinets, a freestanding bath, a double shower, a one-piece toilet, beige tiles, beige walls, wood-effect flooring, a pedestal sink, engineered stone worktops, grey floors, a hinged door, white worktops, an enclosed toilet, double sinks, a floating vanity unit and a wood ceiling.
Large modern ensuite bathroom in Albuquerque with flat-panel cabinets, grey cabinets, a freestanding bath, a double shower, a one-piece toilet, beige tiles, beige walls, wood-effect flooring, a pedestal sink, engineered stone worktops, grey floors, a hinged door, white worktops, an enclosed toilet, double sinks, a floating vanity unit and a wood ceiling.
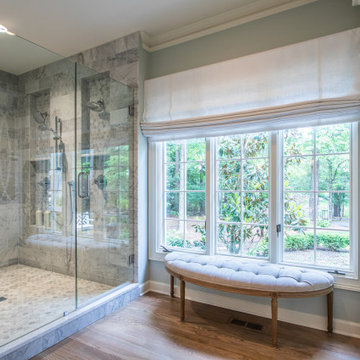
This is an example of a large traditional ensuite bathroom in Atlanta with shaker cabinets, white cabinets, a freestanding bath, a double shower, a one-piece toilet, grey tiles, medium hardwood flooring, a submerged sink, a hinged door, white worktops, double sinks, a built in vanity unit and a wood ceiling.
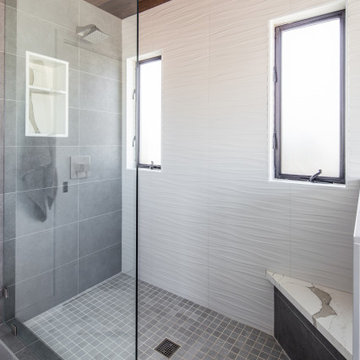
Photo of a large modern ensuite bathroom in San Diego with flat-panel cabinets, brown cabinets, a double shower, grey tiles, stone tiles, white walls, porcelain flooring, a built-in sink, quartz worktops, white floors, a sliding door, white worktops, an enclosed toilet, double sinks, a built in vanity unit and a wood ceiling.
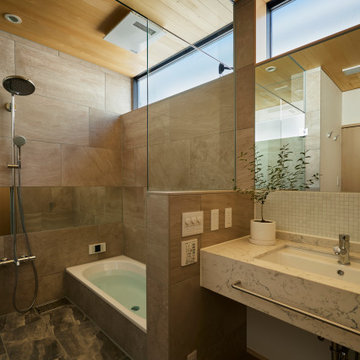
Large modern ensuite bathroom in Other with open cabinets, white cabinets, an alcove bath, a double shower, beige walls, an integrated sink, marble worktops, black floors, an open shower, white worktops, a single sink, a floating vanity unit and a wood ceiling.
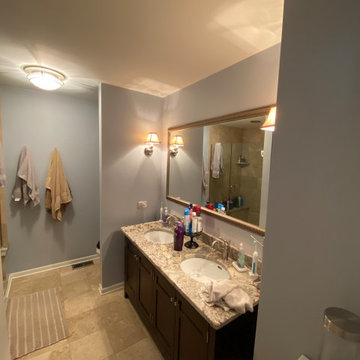
Prior to completion
Inspiration for a medium sized rural ensuite bathroom in Chicago with raised-panel cabinets, dark wood cabinets, a corner bath, a double shower, a one-piece toilet, grey tiles, marble tiles, white walls, dark hardwood flooring, a console sink, granite worktops, brown floors, a hinged door, multi-coloured worktops, an enclosed toilet, double sinks, a built in vanity unit, a wood ceiling and wood walls.
Inspiration for a medium sized rural ensuite bathroom in Chicago with raised-panel cabinets, dark wood cabinets, a corner bath, a double shower, a one-piece toilet, grey tiles, marble tiles, white walls, dark hardwood flooring, a console sink, granite worktops, brown floors, a hinged door, multi-coloured worktops, an enclosed toilet, double sinks, a built in vanity unit, a wood ceiling and wood walls.
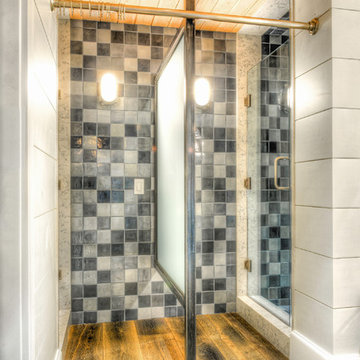
This is a shared bathroom entry way that leads to two wet rooms. It is separated by a steel privacy divider. A wet room is a bathroom that is designed to entirely get wet. They're functional, accessible and may even raise the value of the home.
Built by ULFBUILT.
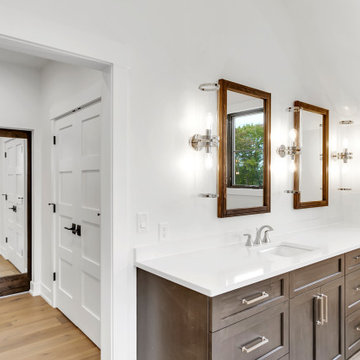
Master vanity
This is an example of a large rustic ensuite bathroom in Other with shaker cabinets, brown cabinets, a freestanding bath, a double shower, a two-piece toilet, grey tiles, porcelain tiles, white walls, light hardwood flooring, a submerged sink, quartz worktops, brown floors, a hinged door, white worktops, a wall niche, double sinks, a built in vanity unit, a wood ceiling and wood walls.
This is an example of a large rustic ensuite bathroom in Other with shaker cabinets, brown cabinets, a freestanding bath, a double shower, a two-piece toilet, grey tiles, porcelain tiles, white walls, light hardwood flooring, a submerged sink, quartz worktops, brown floors, a hinged door, white worktops, a wall niche, double sinks, a built in vanity unit, a wood ceiling and wood walls.
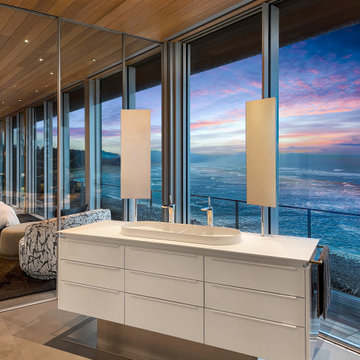
Floating vanity with glass front cabinet drawers
Design ideas for a modern ensuite bathroom in Portland with glass-front cabinets, white cabinets, a freestanding bath, a double shower, ceramic flooring, a built-in sink, solid surface worktops, grey floors, an open shower, white worktops, double sinks, a floating vanity unit and a wood ceiling.
Design ideas for a modern ensuite bathroom in Portland with glass-front cabinets, white cabinets, a freestanding bath, a double shower, ceramic flooring, a built-in sink, solid surface worktops, grey floors, an open shower, white worktops, double sinks, a floating vanity unit and a wood ceiling.
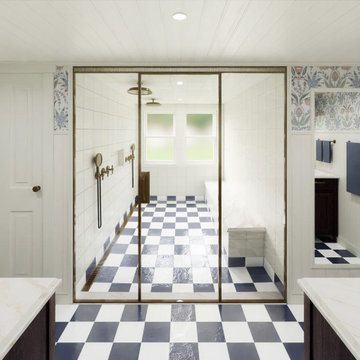
The primary bath is the focus of the project. Complete with two vanities, a barrier-free shower, and a water closet, it is ideally designed for aging in place. Aesthetic cues were taken from the existing home.
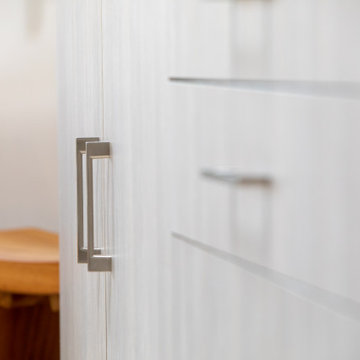
Trendy bathroom design in a southwestern home in Santa Fe - Houzz
Design ideas for a large modern ensuite bathroom in Albuquerque with flat-panel cabinets, grey cabinets, a freestanding bath, a double shower, a one-piece toilet, beige tiles, beige walls, wood-effect flooring, a pedestal sink, engineered stone worktops, grey floors, a hinged door, white worktops, an enclosed toilet, double sinks, a floating vanity unit and a wood ceiling.
Design ideas for a large modern ensuite bathroom in Albuquerque with flat-panel cabinets, grey cabinets, a freestanding bath, a double shower, a one-piece toilet, beige tiles, beige walls, wood-effect flooring, a pedestal sink, engineered stone worktops, grey floors, a hinged door, white worktops, an enclosed toilet, double sinks, a floating vanity unit and a wood ceiling.
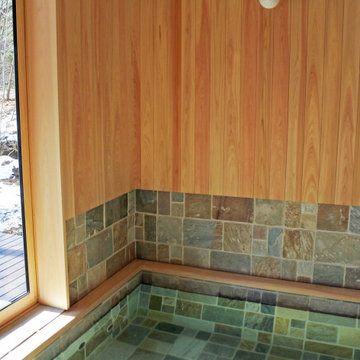
Inspiration for a medium sized classic ensuite bathroom in Other with a hot tub, a double shower, marble flooring, multi-coloured floors and a wood ceiling.
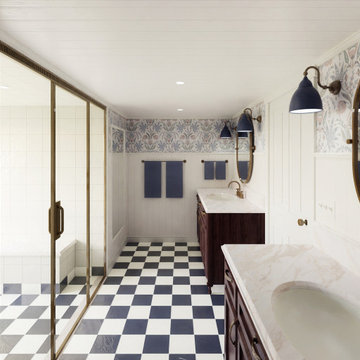
The primary bath is the focus of the project. Complete with two vanities, a barrier-free shower, and a water closet, it is ideally designed for aging in place. Aesthetic cues were taken from the existing home.
Bathroom with a Double Shower and a Wood Ceiling Ideas and Designs
1

 Shelves and shelving units, like ladder shelves, will give you extra space without taking up too much floor space. Also look for wire, wicker or fabric baskets, large and small, to store items under or next to the sink, or even on the wall.
Shelves and shelving units, like ladder shelves, will give you extra space without taking up too much floor space. Also look for wire, wicker or fabric baskets, large and small, to store items under or next to the sink, or even on the wall.  The sink, the mirror, shower and/or bath are the places where you might want the clearest and strongest light. You can use these if you want it to be bright and clear. Otherwise, you might want to look at some soft, ambient lighting in the form of chandeliers, short pendants or wall lamps. You could use accent lighting around your bath in the form to create a tranquil, spa feel, as well.
The sink, the mirror, shower and/or bath are the places where you might want the clearest and strongest light. You can use these if you want it to be bright and clear. Otherwise, you might want to look at some soft, ambient lighting in the form of chandeliers, short pendants or wall lamps. You could use accent lighting around your bath in the form to create a tranquil, spa feel, as well. 