Bathroom with a Double Shower and an Integrated Sink Ideas and Designs
Refine by:
Budget
Sort by:Popular Today
1 - 20 of 1,431 photos
Item 1 of 3

The Primary Bedroom Suite Bathroom features double sinks with elegant faucets and picture frame mirrors above. A small linen cabinet sits on top of the countertop, separating the sides and providing storage. A full height, open shelf linen closet is just out of the frame to the left.
The room also features a large, walk in shower and an enclosed toilet room.

Fully integrated Signature Estate featuring Creston controls and Crestron panelized lighting, and Crestron motorized shades and draperies, whole-house audio and video, HVAC, voice and video communication atboth both the front door and gate. Modern, warm, and clean-line design, with total custom details and finishes. The front includes a serene and impressive atrium foyer with two-story floor to ceiling glass walls and multi-level fire/water fountains on either side of the grand bronze aluminum pivot entry door. Elegant extra-large 47'' imported white porcelain tile runs seamlessly to the rear exterior pool deck, and a dark stained oak wood is found on the stairway treads and second floor. The great room has an incredible Neolith onyx wall and see-through linear gas fireplace and is appointed perfectly for views of the zero edge pool and waterway. The center spine stainless steel staircase has a smoked glass railing and wood handrail. Master bath features freestanding tub and double steam shower.

This is an example of a medium sized contemporary shower room bathroom in San Francisco with flat-panel cabinets, beige cabinets, a wall mounted toilet, green tiles, white walls, solid surface worktops, white floors, a hinged door, a double shower, ceramic tiles, ceramic flooring, white worktops and an integrated sink.
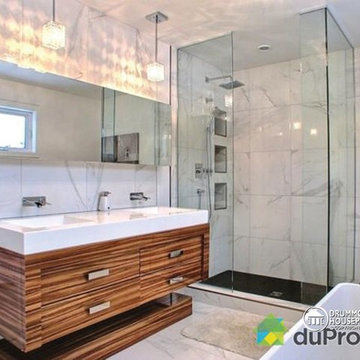
MASTER BATHROOM - HOME DESIGN NO. 3713-V1 by Drummond House Plans
Having received much attention at a Home Show in which it had been built on site and in response to the many requests for the addition of a garage to plan 3713, we are pleased to present model 3713-V1. The addition of a garage that is 14’ wide and almost 28’ deep is sure to meet the needs of the many who specifically requested this convenient feature.
Outside, the addition of a garage clad in fibre cement panels with cedar siding matches the rest of the structure for a pleasing visual impact and definite curb appeal.
Inside, other than the service entrance from the garage, this plan shares the same laudable features as its predecessor such as 9’ ceilings throughout the main level, a modern fireplace in the living room, a kitchen with an 8’ x 3’ island and computer corner, nicely sized bedrooms with ample closet space that includes a walk-in in the master bedroom and a full bathroom with separate 42” x 60” shower enclosure.
We invite you to discover our contemporary collection and share your comments with us ! http://www.drummondhouseplans.com/modern-and-contemporary.html
Blueprints, CAD and PDF files available starting at only $919 (best price guarantee)
DRUMMOND HOUSE PLANS - 2015COPYRIGHTS

This bathroom was designed and built to the highest standards by Fratantoni Luxury Estates. Check out our Facebook Fan Page at www.Facebook.com/FratantoniLuxuryEstates

This bathroom was created with the tagline "simple luxury" in mind. Each detail was chosen with this and daily function in mind. Ample storage was created with two 60" vanities and a 24" central makeup vanity. The beautiful clouds wallpaper creates a relaxing atmosphere while also adding dimension and interest to a neutral space. The tall, beautiful brass mirrors and wall sconces add warmth and a timeless feel. The marigold velvet stool is a gorgeous happy pop that greets the homeowners each morning.
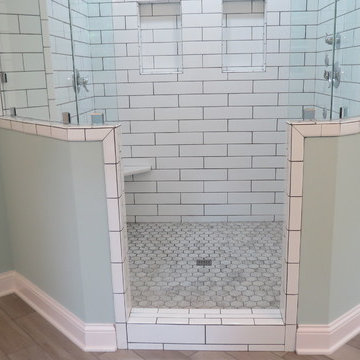
4x16 subway tile
Delta Linden shower trim in chrome
This is an example of a large modern ensuite bathroom in Other with shaker cabinets, white cabinets, a freestanding bath, a double shower, white tiles, ceramic tiles, green walls, porcelain flooring, an integrated sink, grey floors, an open shower and white worktops.
This is an example of a large modern ensuite bathroom in Other with shaker cabinets, white cabinets, a freestanding bath, a double shower, white tiles, ceramic tiles, green walls, porcelain flooring, an integrated sink, grey floors, an open shower and white worktops.
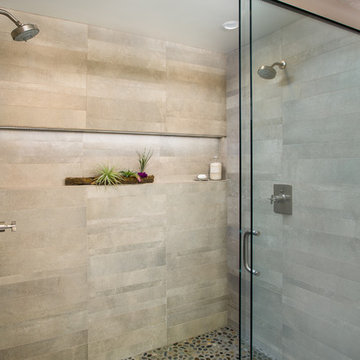
Master Bathroom Shower: Features include heated floors, towel warming rack, concrete counter tops with built in sinks, under cabinet drawers with toe kick lighting, duel shower heads with a wall to wall niche with recessed lighting, distressed wood vanity and much more
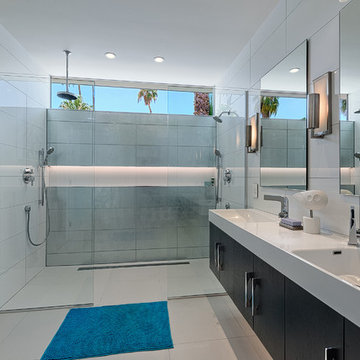
Palm Springs house remodel by H3K Design.
Photo by Patrick Ketchum
This is an example of a midcentury bathroom in Los Angeles with an integrated sink, flat-panel cabinets, dark wood cabinets, a double shower and white tiles.
This is an example of a midcentury bathroom in Los Angeles with an integrated sink, flat-panel cabinets, dark wood cabinets, a double shower and white tiles.

Relaxed and Coastal master bath
Medium sized beach style ensuite bathroom in San Diego with shaker cabinets, brown cabinets, a freestanding bath, a double shower, brown tiles, wood-effect tiles, white walls, ceramic flooring, an integrated sink, engineered stone worktops, white floors, a hinged door, beige worktops, double sinks and a built in vanity unit.
Medium sized beach style ensuite bathroom in San Diego with shaker cabinets, brown cabinets, a freestanding bath, a double shower, brown tiles, wood-effect tiles, white walls, ceramic flooring, an integrated sink, engineered stone worktops, white floors, a hinged door, beige worktops, double sinks and a built in vanity unit.

To give our client a clean and relaxing look, we used polished porcelain wood plank tiles on the walls laid vertically and metallic penny tiles on the floor.
Using a floating marble shower bench opens the space and allows the client more freedom in range and adds to its elegance. The niche is accented with a metallic glass subway tile laid in a herringbone pattern.
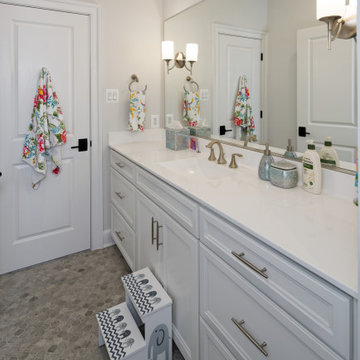
Charming bathroom with long white vanity, chrome fixtures, and a sleek integrated sink.
Photo of a medium sized classic family bathroom in DC Metro with white cabinets, a double shower, white walls, an integrated sink, a hinged door, white worktops, a built in vanity unit, multi-coloured floors, recessed-panel cabinets, ceramic tiles, ceramic flooring, solid surface worktops and a single sink.
Photo of a medium sized classic family bathroom in DC Metro with white cabinets, a double shower, white walls, an integrated sink, a hinged door, white worktops, a built in vanity unit, multi-coloured floors, recessed-panel cabinets, ceramic tiles, ceramic flooring, solid surface worktops and a single sink.

Custom bathroom remodel with a freestanding tub, rainfall showerhead, custom vanity lighting, and tile flooring.
Design ideas for a medium sized classic ensuite bathroom with recessed-panel cabinets, medium wood cabinets, a freestanding bath, beige walls, an integrated sink, white worktops, an enclosed toilet, double sinks, a built in vanity unit, mosaic tile flooring, granite worktops, black floors, a double shower, white tiles, ceramic tiles and a hinged door.
Design ideas for a medium sized classic ensuite bathroom with recessed-panel cabinets, medium wood cabinets, a freestanding bath, beige walls, an integrated sink, white worktops, an enclosed toilet, double sinks, a built in vanity unit, mosaic tile flooring, granite worktops, black floors, a double shower, white tiles, ceramic tiles and a hinged door.

Design ideas for a large contemporary ensuite bathroom in Boston with flat-panel cabinets, white cabinets, a freestanding bath, a double shower, a one-piece toilet, grey tiles, porcelain tiles, grey walls, marble flooring, an integrated sink, engineered stone worktops, white floors, a hinged door, white worktops, an enclosed toilet, double sinks and a built in vanity unit.
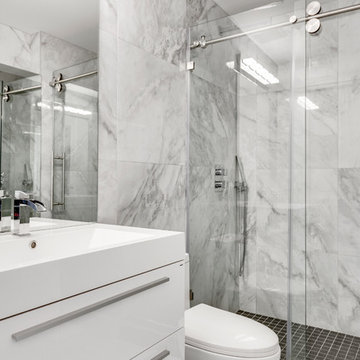
Keith Henderson
Photo of a small contemporary shower room bathroom in Other with flat-panel cabinets, white cabinets, a double shower, a one-piece toilet, grey tiles, porcelain tiles, white walls, porcelain flooring, an integrated sink, solid surface worktops, grey floors, a sliding door and white worktops.
Photo of a small contemporary shower room bathroom in Other with flat-panel cabinets, white cabinets, a double shower, a one-piece toilet, grey tiles, porcelain tiles, white walls, porcelain flooring, an integrated sink, solid surface worktops, grey floors, a sliding door and white worktops.
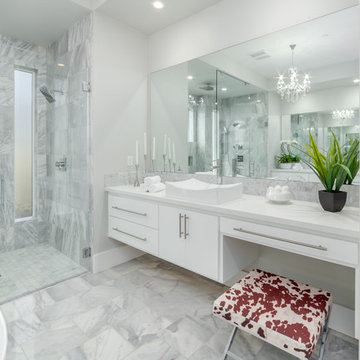
Photo of a medium sized modern ensuite bathroom in Sacramento with flat-panel cabinets, white cabinets, a freestanding bath, a double shower, a one-piece toilet, white tiles, stone tiles, white walls, marble flooring, an integrated sink, limestone worktops, grey floors, an open shower and white worktops.
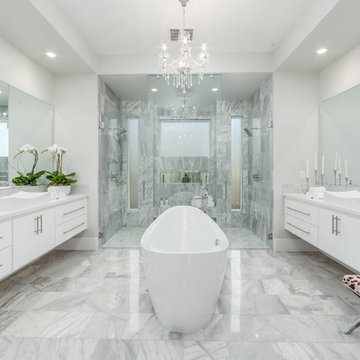
Inspiration for a medium sized modern ensuite bathroom in Sacramento with flat-panel cabinets, white cabinets, a freestanding bath, a double shower, a one-piece toilet, white tiles, stone tiles, white walls, marble flooring, an integrated sink, limestone worktops, grey floors, an open shower and white worktops.
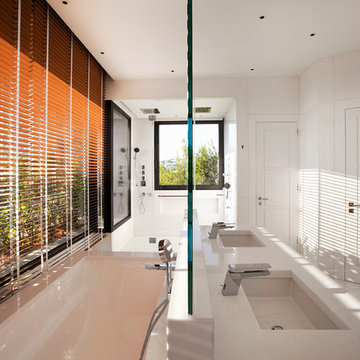
This is an example of a contemporary bathroom in Barcelona with an alcove bath, a double shower and an integrated sink.

Our Lake Forest project transformed a traditional master bathroom into a harmonious blend of timeless design and practicality. We expanded the space, added a luxurious walk-in shower, and his-and-her sinks, all adorned with exquisite tile work. Witness the transformation!

Here is an architecturally built house from the early 1970's which was brought into the new century during this complete home remodel by opening up the main living space with two small additions off the back of the house creating a seamless exterior wall, dropping the floor to one level throughout, exposing the post an beam supports, creating main level on-suite, den/office space, refurbishing the existing powder room, adding a butlers pantry, creating an over sized kitchen with 17' island, refurbishing the existing bedrooms and creating a new master bedroom floor plan with walk in closet, adding an upstairs bonus room off an existing porch, remodeling the existing guest bathroom, and creating an in-law suite out of the existing workshop and garden tool room.vanity
Bathroom with a Double Shower and an Integrated Sink Ideas and Designs
1

 Shelves and shelving units, like ladder shelves, will give you extra space without taking up too much floor space. Also look for wire, wicker or fabric baskets, large and small, to store items under or next to the sink, or even on the wall.
Shelves and shelving units, like ladder shelves, will give you extra space without taking up too much floor space. Also look for wire, wicker or fabric baskets, large and small, to store items under or next to the sink, or even on the wall.  The sink, the mirror, shower and/or bath are the places where you might want the clearest and strongest light. You can use these if you want it to be bright and clear. Otherwise, you might want to look at some soft, ambient lighting in the form of chandeliers, short pendants or wall lamps. You could use accent lighting around your bath in the form to create a tranquil, spa feel, as well.
The sink, the mirror, shower and/or bath are the places where you might want the clearest and strongest light. You can use these if you want it to be bright and clear. Otherwise, you might want to look at some soft, ambient lighting in the form of chandeliers, short pendants or wall lamps. You could use accent lighting around your bath in the form to create a tranquil, spa feel, as well. 