Bathroom with a Double Shower and an Open Shower Ideas and Designs
Refine by:
Budget
Sort by:Popular Today
1 - 20 of 2,875 photos
Item 1 of 3

Photo of a medium sized scandinavian ensuite bathroom in London with flat-panel cabinets, beige cabinets, a double shower, a wall mounted toilet, grey tiles, ceramic tiles, green walls, ceramic flooring, a submerged sink, quartz worktops, white floors, an open shower, white worktops, double sinks and a freestanding vanity unit.
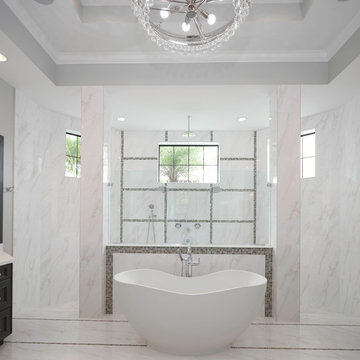
Design ideas for a large classic ensuite bathroom in Miami with dark wood cabinets, a freestanding bath, a double shower, white tiles, marble tiles, white walls, marble flooring, white floors and an open shower.

Transformation d'un salle de bains pour adolescents. On déplace une baignoire encombrante pour permettre la création d'une douche.
Le coin baignoire se fait plus petit, pour gagner beaucoup plus d'espace.
Style intemporel et élégant. Meuble suspendu avec plan en marbre noir. Faience murale XXL.

This master bathroom renovation turned out beautifully! The marble tile is super shiny, sleek and clean look. The massive rain shower head, in the walk in shower, is very inviting. Also, the beautiful soaker tub is practically begging you to relax in a nice bubble bath. The whole bathroom has a wonderful glow that is not only beautiful, but also completely functional to every need. The toilet room has the perfect storage nook for all of your bathroom essentials.
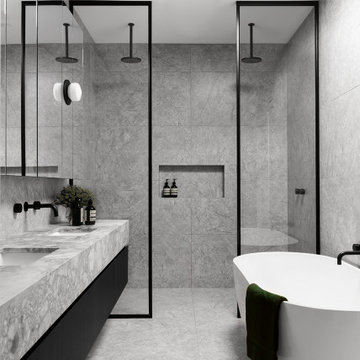
The ensuite features incredible stone, custom joinery and hand made sconces from New York. A slight nod to the glamour of Art-Deco but with a modern industrial flavour.

Photo of a medium sized urban bathroom in New York with freestanding cabinets, brown cabinets, a double shower, a one-piece toilet, white tiles, metro tiles, white walls, porcelain flooring, a pedestal sink, brown floors, an open shower and white worktops.

Jean Bai/Konstrukt Photo
Photo of a small modern ensuite bathroom in San Francisco with flat-panel cabinets, medium wood cabinets, a double shower, a wall mounted toilet, black tiles, ceramic tiles, black walls, concrete flooring, a pedestal sink, grey floors and an open shower.
Photo of a small modern ensuite bathroom in San Francisco with flat-panel cabinets, medium wood cabinets, a double shower, a wall mounted toilet, black tiles, ceramic tiles, black walls, concrete flooring, a pedestal sink, grey floors and an open shower.

Scott DuBose
This is an example of a large modern ensuite bathroom in San Francisco with grey cabinets, a double shower, blue tiles, grey tiles, porcelain tiles, grey walls, porcelain flooring, a submerged sink, marble worktops, brown floors, an open shower and grey worktops.
This is an example of a large modern ensuite bathroom in San Francisco with grey cabinets, a double shower, blue tiles, grey tiles, porcelain tiles, grey walls, porcelain flooring, a submerged sink, marble worktops, brown floors, an open shower and grey worktops.
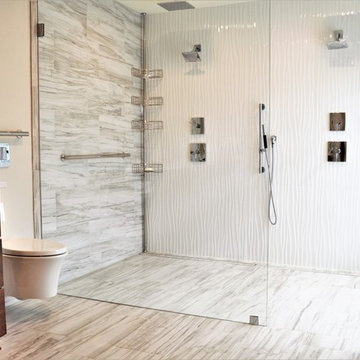
Photo of a large modern ensuite bathroom in Milwaukee with flat-panel cabinets, dark wood cabinets, a double shower, a wall mounted toilet, grey tiles, white tiles, porcelain tiles, beige walls, engineered stone worktops, grey floors, an open shower and grey worktops.

We gave this rather dated farmhouse some dramatic upgrades that brought together the feminine with the masculine, combining rustic wood with softer elements. In terms of style her tastes leaned toward traditional and elegant and his toward the rustic and outdoorsy. The result was the perfect fit for this family of 4 plus 2 dogs and their very special farmhouse in Ipswich, MA. Character details create a visual statement, showcasing the melding of both rustic and traditional elements without too much formality. The new master suite is one of the most potent examples of the blending of styles. The bath, with white carrara honed marble countertops and backsplash, beaded wainscoting, matching pale green vanities with make-up table offset by the black center cabinet expand function of the space exquisitely while the salvaged rustic beams create an eye-catching contrast that picks up on the earthy tones of the wood. The luxurious walk-in shower drenched in white carrara floor and wall tile replaced the obsolete Jacuzzi tub. Wardrobe care and organization is a joy in the massive walk-in closet complete with custom gliding library ladder to access the additional storage above. The space serves double duty as a peaceful laundry room complete with roll-out ironing center. The cozy reading nook now graces the bay-window-with-a-view and storage abounds with a surplus of built-ins including bookcases and in-home entertainment center. You can’t help but feel pampered the moment you step into this ensuite. The pantry, with its painted barn door, slate floor, custom shelving and black walnut countertop provide much needed storage designed to fit the family’s needs precisely, including a pull out bin for dog food. During this phase of the project, the powder room was relocated and treated to a reclaimed wood vanity with reclaimed white oak countertop along with custom vessel soapstone sink and wide board paneling. Design elements effectively married rustic and traditional styles and the home now has the character to match the country setting and the improved layout and storage the family so desperately needed. And did you see the barn? Photo credit: Eric Roth
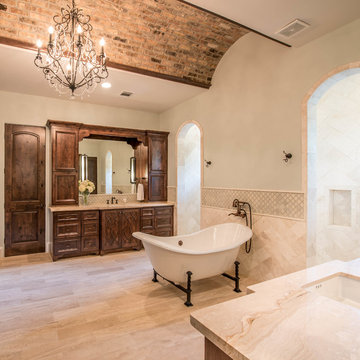
Photo of a large mediterranean ensuite bathroom in Houston with raised-panel cabinets, dark wood cabinets, a freestanding bath, beige tiles, ceramic tiles, green walls, ceramic flooring, a submerged sink, marble worktops, beige floors, a double shower and an open shower.

Specific to this photo: A view of their choice in an open shower. The homeowner chose silver hardware throughout their bathroom, which is featured in the faucets along with their shower hardware. The shower has an open door, and features glass paneling, chevron black accent ceramic tiling, multiple shower heads, and an in-wall shelf.
This bathroom was a collaborative project in which we worked with the architect in a home located on Mervin Street in Bentleigh East in Australia.
This master bathroom features our Davenport 60-inch bathroom vanity with double basin sinks in the Hampton Gray coloring. The Davenport model comes with a natural white Carrara marble top sourced from Italy.
This master bathroom features an open shower with multiple streams, chevron tiling, and modern details in the hardware. This master bathroom also has a freestanding curved bath tub from our brand, exclusive to Australia at this time. This bathroom also features a one-piece toilet from our brand, exclusive to Australia. Our architect focused on black and silver accents to pair with the white and grey coloring from the main furniture pieces.

This modern handicap accessible shower features large floor to ceiling tile, small blue tile accents, shower niche, luxury rain showerhead, and sit down shower head.

Heather Ryan, Interior Architecture & Design
H. Ryan Studio ~ Scottsdale AZ
www.hryanstudio.com
Inspiration for an expansive traditional ensuite bathroom in Phoenix with recessed-panel cabinets, black cabinets, a freestanding bath, a double shower, a bidet, white tiles, marble tiles, white walls, marble flooring, a built-in sink, marble worktops, multi-coloured floors, an open shower, white worktops, a wall niche, double sinks, a built in vanity unit, a coffered ceiling and panelled walls.
Inspiration for an expansive traditional ensuite bathroom in Phoenix with recessed-panel cabinets, black cabinets, a freestanding bath, a double shower, a bidet, white tiles, marble tiles, white walls, marble flooring, a built-in sink, marble worktops, multi-coloured floors, an open shower, white worktops, a wall niche, double sinks, a built in vanity unit, a coffered ceiling and panelled walls.

Beautiful open shower with an attached sit down bench.
This is an example of an expansive modern ensuite bathroom in Austin with flat-panel cabinets, light wood cabinets, a freestanding bath, a double shower, a two-piece toilet, white tiles, stone tiles, white walls, porcelain flooring, a vessel sink, granite worktops, white floors, an open shower and black worktops.
This is an example of an expansive modern ensuite bathroom in Austin with flat-panel cabinets, light wood cabinets, a freestanding bath, a double shower, a two-piece toilet, white tiles, stone tiles, white walls, porcelain flooring, a vessel sink, granite worktops, white floors, an open shower and black worktops.
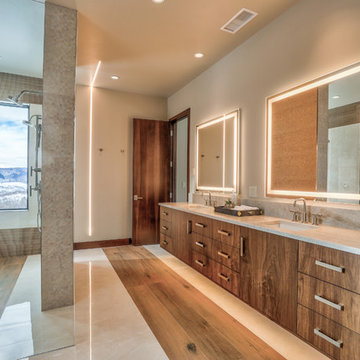
This Master bathroom was a part of a really fun project.
We had an amazing team, consisting of Alpine Mountain Ranch, Rick Hodges Builders and Rumor Designers. The cabinetry is select walnut wood with a medium stain. Photography by Nick Perry with Rocky Mountain Photography.

Design ideas for a large modern ensuite bathroom in Milwaukee with flat-panel cabinets, dark wood cabinets, a double shower, a wall mounted toilet, grey tiles, white tiles, porcelain tiles, beige walls, engineered stone worktops, grey floors, an open shower and grey worktops.
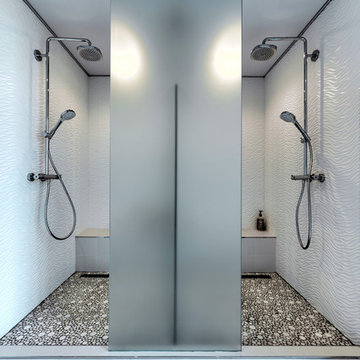
Double shower shared by siblings. Keeping the privacy but utilizing space to the fullest
Photo of a contemporary bathroom in San Francisco with a double shower, white tiles, white floors, an open shower and a shower bench.
Photo of a contemporary bathroom in San Francisco with a double shower, white tiles, white floors, an open shower and a shower bench.
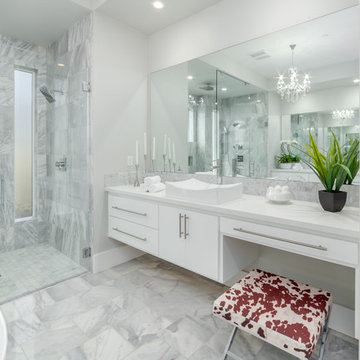
Photo of a medium sized modern ensuite bathroom in Sacramento with flat-panel cabinets, white cabinets, a freestanding bath, a double shower, a one-piece toilet, white tiles, stone tiles, white walls, marble flooring, an integrated sink, limestone worktops, grey floors, an open shower and white worktops.
Bathroom with a Double Shower and an Open Shower Ideas and Designs
1
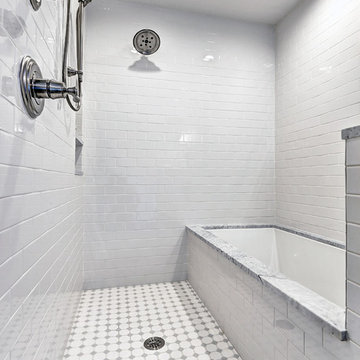

 Shelves and shelving units, like ladder shelves, will give you extra space without taking up too much floor space. Also look for wire, wicker or fabric baskets, large and small, to store items under or next to the sink, or even on the wall.
Shelves and shelving units, like ladder shelves, will give you extra space without taking up too much floor space. Also look for wire, wicker or fabric baskets, large and small, to store items under or next to the sink, or even on the wall.  The sink, the mirror, shower and/or bath are the places where you might want the clearest and strongest light. You can use these if you want it to be bright and clear. Otherwise, you might want to look at some soft, ambient lighting in the form of chandeliers, short pendants or wall lamps. You could use accent lighting around your bath in the form to create a tranquil, spa feel, as well.
The sink, the mirror, shower and/or bath are the places where you might want the clearest and strongest light. You can use these if you want it to be bright and clear. Otherwise, you might want to look at some soft, ambient lighting in the form of chandeliers, short pendants or wall lamps. You could use accent lighting around your bath in the form to create a tranquil, spa feel, as well. 