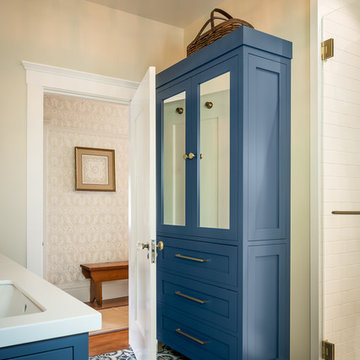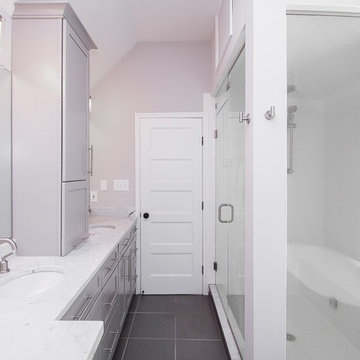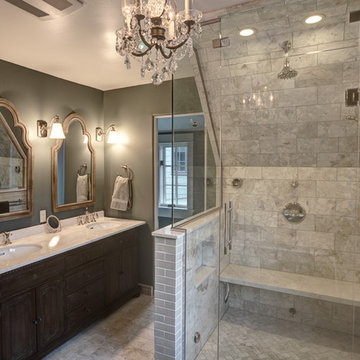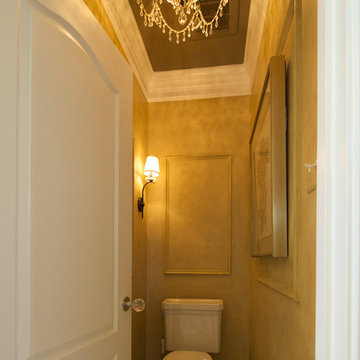Bathroom with a Double Shower and Ceramic Tiles Ideas and Designs
Refine by:
Budget
Sort by:Popular Today
1 - 20 of 6,169 photos
Item 1 of 3

Photo of a medium sized scandinavian ensuite bathroom in London with flat-panel cabinets, beige cabinets, a double shower, a wall mounted toilet, grey tiles, ceramic tiles, green walls, ceramic flooring, a submerged sink, quartz worktops, white floors, an open shower, white worktops, double sinks and a freestanding vanity unit.

Specific to this photo: A view of our vanity with their choice in an open shower. Our vanity is 60-inches and made with solid timber paired with naturally sourced Carrara marble from Italy. The homeowner chose silver hardware throughout their bathroom, which is featured in the faucets along with their shower hardware. The shower has an open door, and features glass paneling, chevron black accent ceramic tiling, multiple shower heads, and an in-wall shelf.
This bathroom was a collaborative project in which we worked with the architect in a home located on Mervin Street in Bentleigh East in Australia.
This master bathroom features our Davenport 60-inch bathroom vanity with double basin sinks in the Hampton Gray coloring. The Davenport model comes with a natural white Carrara marble top sourced from Italy.
This master bathroom features an open shower with multiple streams, chevron tiling, and modern details in the hardware. This master bathroom also has a freestanding curved bath tub from our brand, exclusive to Australia at this time. This bathroom also features a one-piece toilet from our brand, exclusive to Australia. Our architect focused on black and silver accents to pair with the white and grey coloring from the main furniture pieces.

This is an example of a medium sized farmhouse ensuite bathroom in Other with flat-panel cabinets, light wood cabinets, a double shower, a one-piece toilet, black tiles, ceramic tiles, white walls, ceramic flooring, a submerged sink, engineered stone worktops, black floors, a hinged door, black worktops, a shower bench, double sinks and a built in vanity unit.

This primary bathroom exudes relaxing luxury. We created a beautiful open concept wet room that includes the tub and shower.
Medium sized beach style ensuite bathroom in Other with recessed-panel cabinets, white cabinets, a freestanding bath, a double shower, a one-piece toilet, green tiles, ceramic tiles, white walls, porcelain flooring, a built-in sink, marble worktops, white floors, an open shower, white worktops, double sinks and a built in vanity unit.
Medium sized beach style ensuite bathroom in Other with recessed-panel cabinets, white cabinets, a freestanding bath, a double shower, a one-piece toilet, green tiles, ceramic tiles, white walls, porcelain flooring, a built-in sink, marble worktops, white floors, an open shower, white worktops, double sinks and a built in vanity unit.

#thevrindavanproject
ranjeet.mukherjee@gmail.com thevrindavanproject@gmail.com
https://www.facebook.com/The.Vrindavan.Project

Design ideas for a large midcentury ensuite bathroom in Detroit with flat-panel cabinets, medium wood cabinets, a double shower, a one-piece toilet, white tiles, ceramic tiles, white walls, concrete flooring, a vessel sink, wooden worktops, blue floors, a hinged door, brown worktops, a wall niche, double sinks and a vaulted ceiling.

High contrast, high class. The dark grey cabinets (Decor Cabinets finish: bonfire smoke, Top Knobs hardware) and dark grey shower tile (Daltile), contrast with chrome fixtures (Moen & Delta), light grey tile accents, off-white floor tile, and quartz slabs (Pental Surfaces) for the countertop, bench, niches and half-wall caps.

Sleek black and white palette with unexpected blue hexagon floor. Bedrosians Cloe wall tile provides a stunning backdrop of interesting variations in hue and tone, complimented by Cal Faucets Tamalpais plumbing fixtures and Hubbardton Forge Vela light fixtures.

Inspiration for a contemporary ensuite bathroom in Seattle with a freestanding bath, white tiles, ceramic tiles, white walls, ceramic flooring, a submerged sink, granite worktops, grey floors, an open shower, white worktops, flat-panel cabinets, dark wood cabinets, a double shower, a wall niche, double sinks and a freestanding vanity unit.

Jean Bai/Konstrukt Photo
Photo of a small contemporary ensuite bathroom in San Francisco with flat-panel cabinets, medium wood cabinets, a double shower, a wall mounted toilet, black tiles, ceramic tiles, black walls, concrete flooring, a pedestal sink, grey floors and an open shower.
Photo of a small contemporary ensuite bathroom in San Francisco with flat-panel cabinets, medium wood cabinets, a double shower, a wall mounted toilet, black tiles, ceramic tiles, black walls, concrete flooring, a pedestal sink, grey floors and an open shower.

This is an example of a medium sized classic family bathroom in San Francisco with shaker cabinets, blue cabinets, a double shower, a two-piece toilet, white tiles, ceramic tiles, white walls, cement flooring, a submerged sink, solid surface worktops, blue floors, a hinged door and white worktops.

Josh Miller
Design ideas for a medium sized contemporary ensuite bathroom in Baltimore with shaker cabinets, grey cabinets, a freestanding bath, a double shower, a one-piece toilet, white tiles, ceramic tiles, grey walls, a submerged sink, marble worktops and ceramic flooring.
Design ideas for a medium sized contemporary ensuite bathroom in Baltimore with shaker cabinets, grey cabinets, a freestanding bath, a double shower, a one-piece toilet, white tiles, ceramic tiles, grey walls, a submerged sink, marble worktops and ceramic flooring.

Bret Gum for Cottages and Bungalows
Inspiration for a large classic ensuite bathroom in Los Angeles with a submerged sink, shaker cabinets, light wood cabinets, marble worktops, a double shower, blue tiles, ceramic tiles, white walls, limestone flooring and beige floors.
Inspiration for a large classic ensuite bathroom in Los Angeles with a submerged sink, shaker cabinets, light wood cabinets, marble worktops, a double shower, blue tiles, ceramic tiles, white walls, limestone flooring and beige floors.

Inspiration for a medium sized contemporary ensuite bathroom in Denver with a claw-foot bath, green walls, a submerged sink, shaker cabinets, dark wood cabinets, marble worktops, a double shower, a two-piece toilet, beige tiles, ceramic tiles and travertine flooring.

Builder-grade white tile bathroom and vanity gets upgraded to a beautiful first-class oasis.
Photo of a medium sized traditional ensuite bathroom in Baltimore with a submerged sink, freestanding cabinets, light wood cabinets, granite worktops, a claw-foot bath, a double shower, a two-piece toilet, beige tiles, ceramic tiles, multi-coloured walls and porcelain flooring.
Photo of a medium sized traditional ensuite bathroom in Baltimore with a submerged sink, freestanding cabinets, light wood cabinets, granite worktops, a claw-foot bath, a double shower, a two-piece toilet, beige tiles, ceramic tiles, multi-coloured walls and porcelain flooring.

© Lassiter Photography | ReVisionCharlotte.com
Photo of a medium sized midcentury ensuite bathroom in Charlotte with recessed-panel cabinets, light wood cabinets, a double shower, a two-piece toilet, green tiles, ceramic tiles, white walls, ceramic flooring, a submerged sink, engineered stone worktops, black floors, a hinged door, white worktops, a shower bench, double sinks, a floating vanity unit and wallpapered walls.
Photo of a medium sized midcentury ensuite bathroom in Charlotte with recessed-panel cabinets, light wood cabinets, a double shower, a two-piece toilet, green tiles, ceramic tiles, white walls, ceramic flooring, a submerged sink, engineered stone worktops, black floors, a hinged door, white worktops, a shower bench, double sinks, a floating vanity unit and wallpapered walls.

Photo of a small traditional ensuite bathroom in Chicago with shaker cabinets, blue cabinets, a double shower, a one-piece toilet, blue tiles, ceramic tiles, white walls, ceramic flooring, a submerged sink, engineered stone worktops, white floors, a sliding door, white worktops, a wall niche, a single sink, a freestanding vanity unit, a vaulted ceiling and wallpapered walls.

Our clients wanted a master bath connected to their bedroom. We transformed the adjacent sunroom into an elegant and warm master bath that reflects their passion for midcentury design. The design started with the walnut double vanity the clients selected in the mid-century style. We built on that style with classic black and white tile. We built that ledge behind the vanity so we could run plumbing and insulate around the pipes as it is an exterior wall. We could have built out that full wall but chose a knee wall so the client would have a ledge for additional storage. The wall-mounted faucets are set in the knee wall. The large shower has a niche and a bench seat. Our designer selected a simple white quartz surface throughout for the vanity counter, ledge, shower seat and niche shelves. Note how the herringbone pattern in the niche matches the surrounding tile.

This is an example of a medium sized contemporary ensuite bathroom in Miami with flat-panel cabinets, beige cabinets, a double shower, a two-piece toilet, beige tiles, ceramic tiles, white walls, ceramic flooring, a submerged sink, quartz worktops, grey floors, a hinged door, black worktops, an enclosed toilet, a single sink and a built in vanity unit.

Charming and timeless, 5 bedroom, 3 bath, freshly-painted brick Dutch Colonial nestled in the quiet neighborhood of Sauer’s Gardens (in the Mary Munford Elementary School district)! We have fully-renovated and expanded this home to include the stylish and must-have modern upgrades, but have also worked to preserve the character of a historic 1920’s home. As you walk in to the welcoming foyer, a lovely living/sitting room with original fireplace is on your right and private dining room on your left. Go through the French doors of the sitting room and you’ll enter the heart of the home – the kitchen and family room. Featuring quartz countertops, two-toned cabinetry and large, 8’ x 5’ island with sink, the completely-renovated kitchen also sports stainless-steel Frigidaire appliances, soft close doors/drawers and recessed lighting. The bright, open family room has a fireplace and wall of windows that overlooks the spacious, fenced back yard with shed. Enjoy the flexibility of the first-floor bedroom/private study/office and adjoining full bath. Upstairs, the owner’s suite features a vaulted ceiling, 2 closets and dual vanity, water closet and large, frameless shower in the bath. Three additional bedrooms (2 with walk-in closets), full bath and laundry room round out the second floor. The unfinished basement, with access from the kitchen/family room, offers plenty of storage.
Bathroom with a Double Shower and Ceramic Tiles Ideas and Designs
1

 Shelves and shelving units, like ladder shelves, will give you extra space without taking up too much floor space. Also look for wire, wicker or fabric baskets, large and small, to store items under or next to the sink, or even on the wall.
Shelves and shelving units, like ladder shelves, will give you extra space without taking up too much floor space. Also look for wire, wicker or fabric baskets, large and small, to store items under or next to the sink, or even on the wall.  The sink, the mirror, shower and/or bath are the places where you might want the clearest and strongest light. You can use these if you want it to be bright and clear. Otherwise, you might want to look at some soft, ambient lighting in the form of chandeliers, short pendants or wall lamps. You could use accent lighting around your bath in the form to create a tranquil, spa feel, as well.
The sink, the mirror, shower and/or bath are the places where you might want the clearest and strongest light. You can use these if you want it to be bright and clear. Otherwise, you might want to look at some soft, ambient lighting in the form of chandeliers, short pendants or wall lamps. You could use accent lighting around your bath in the form to create a tranquil, spa feel, as well. 