Bathroom with a Double Shower and Granite Worktops Ideas and Designs
Refine by:
Budget
Sort by:Popular Today
1 - 20 of 5,100 photos
Item 1 of 3

Inspiration for a large country ensuite bathroom in Orange County with recessed-panel cabinets, white cabinets, a freestanding bath, a double shower, white tiles, mosaic tiles, grey walls, medium hardwood flooring, a submerged sink, granite worktops, brown floors, a hinged door and grey worktops.

The clients shared with us an inspiration picture of a white marble bathroom with clean lines and elegant feel. Their current master bathroom was far from elegant. With a somewhat limited budget, the goal was to create a walk-in shower, additional storage and elegant feel without having to change much of the footprint.
To have the look of a marble bath without the high price tag we used on the floor and walls a durable porcelain tile with a realistic Carrara marble look makes this upscale bathroom a breeze to maintain. It also compliments the real Carrara marble countertop perfectly.
A vanity with dual sinks was installed. On each side of the vanity is ample cabinet and drawer storage. This bathroom utilized all the storage space possible, while still having an open feel and flow.
This master bath now has clean lines, delicate fixtures and the look of high end materials without the high end price-tag. The result is an elegant bathroom that they enjoy spending time and relaxing in.

Custom bathroom remodel with a freestanding tub, rainfall showerhead, custom vanity lighting, and tile flooring.
Design ideas for a medium sized classic ensuite bathroom with recessed-panel cabinets, medium wood cabinets, a freestanding bath, beige walls, an integrated sink, white worktops, an enclosed toilet, double sinks, a built in vanity unit, mosaic tile flooring, granite worktops, black floors, a double shower, white tiles, ceramic tiles and a hinged door.
Design ideas for a medium sized classic ensuite bathroom with recessed-panel cabinets, medium wood cabinets, a freestanding bath, beige walls, an integrated sink, white worktops, an enclosed toilet, double sinks, a built in vanity unit, mosaic tile flooring, granite worktops, black floors, a double shower, white tiles, ceramic tiles and a hinged door.

In the Busse Master bathroom, we tore down a wall to increase space. Originally doors separated the vanity from the commode and shower. We installed a closet with frosted glass doors and accent lighting inside. A sliding white barn door with wrought iron trim was installed at the entrance.
The vanity is 72" with a double bowl, is custom-made and espresso-stained with 4-stacked drawers and granite counter top. The vanity has a backsplash with 2 rectangular under mount bowls. Two Delta 8" spread Ashlyn faucet in a brushed nickel finish are mounted on the countertop. Two wood-framed mirrors and full-length linen tower match the vanity with 2 sets of 3 vanity lights.
The shower is 12' x12' with faux marble, in an offset pattern, floor to ceiling tile with 4" feature strip with extra-wide recessed niche. Delta shower faucet with the Intuition handheld/shower head combine in a brushed nickel finish. Heavy frameless hinged shower door with panels. The floor is 2" x 2" tile to match the bathroom floor which is a 13" x13" straight pattern, porcelain tile with matching tile baseboard.
The white commode is a Mansfield pressure-assist.
http://www.melissamannphotography.com/
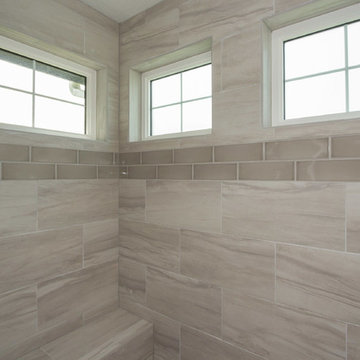
OBEO
Photo of a beach style ensuite bathroom in Other with a submerged sink, shaker cabinets, white cabinets, granite worktops, a built-in bath, a double shower, a two-piece toilet, grey tiles, ceramic tiles, beige walls and ceramic flooring.
Photo of a beach style ensuite bathroom in Other with a submerged sink, shaker cabinets, white cabinets, granite worktops, a built-in bath, a double shower, a two-piece toilet, grey tiles, ceramic tiles, beige walls and ceramic flooring.

The master bath seen here is compact in its footprint - again drawing from the local boat building traditions. Tongue and groove fir walls conceal hidden compartments and feel tailored yet simple.
The hanging wall cabinet allow for a more open feeling as well.
The shower is given a large amount of the floor area of the room. A curb-less configuration with two shower heads and a continuous shelf. The shower utilizes polished finishes on the walls and a sandblasted finish on the floor.
Eric Reinholdt - Project Architect/Lead Designer with Elliott + Elliott Architecture Photo: Tom Crane Photography, Inc.
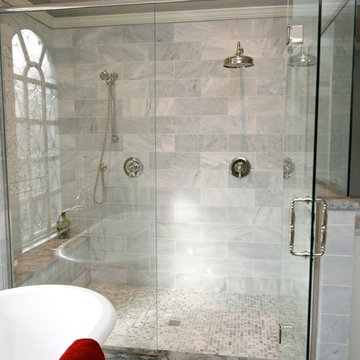
This New Albany, OH Bath Remodel was designed by Senior Bath Designer Jim Deen of Dream Baths by Kitchen Kraft. Photos by Tracy Yohe.
Design ideas for a large classic ensuite bathroom in Columbus with a submerged sink, raised-panel cabinets, white cabinets, granite worktops, a freestanding bath, a double shower, grey tiles, stone tiles, grey walls and marble flooring.
Design ideas for a large classic ensuite bathroom in Columbus with a submerged sink, raised-panel cabinets, white cabinets, granite worktops, a freestanding bath, a double shower, grey tiles, stone tiles, grey walls and marble flooring.

This modern handicap accessible shower features large floor to ceiling tile, small blue tile accents, shower niche, luxury rain showerhead, and sit down shower head.
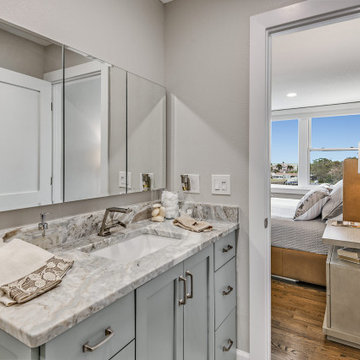
Photo of a small nautical ensuite bathroom in Tampa with grey cabinets, a double shower, grey tiles, a submerged sink, granite worktops, a hinged door, grey worktops, a single sink and a built in vanity unit.

Design ideas for a large traditional ensuite bathroom in Salt Lake City with beaded cabinets, light wood cabinets, a freestanding bath, a double shower, a one-piece toilet, white tiles, white walls, marble flooring, a built-in sink, granite worktops, multi-coloured floors, a hinged door, black worktops, a shower bench, double sinks and a built in vanity unit.

Beautiful open shower with an attached sit down bench.
This is an example of an expansive modern ensuite bathroom in Austin with flat-panel cabinets, light wood cabinets, a freestanding bath, a double shower, a two-piece toilet, white tiles, stone tiles, white walls, porcelain flooring, a vessel sink, granite worktops, white floors, an open shower and black worktops.
This is an example of an expansive modern ensuite bathroom in Austin with flat-panel cabinets, light wood cabinets, a freestanding bath, a double shower, a two-piece toilet, white tiles, stone tiles, white walls, porcelain flooring, a vessel sink, granite worktops, white floors, an open shower and black worktops.
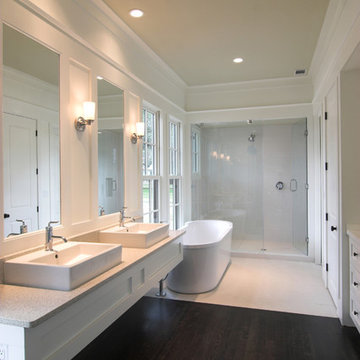
New minimalist master bathroom in Ukrainian Village. Very bright with plenty of natural light. The shower comes with a view.
Photo of a large modern ensuite bathroom in Chicago with shaker cabinets, white cabinets, a freestanding bath, a double shower, a one-piece toilet, white tiles, porcelain tiles, white walls, dark hardwood flooring, a submerged sink, granite worktops and an open shower.
Photo of a large modern ensuite bathroom in Chicago with shaker cabinets, white cabinets, a freestanding bath, a double shower, a one-piece toilet, white tiles, porcelain tiles, white walls, dark hardwood flooring, a submerged sink, granite worktops and an open shower.
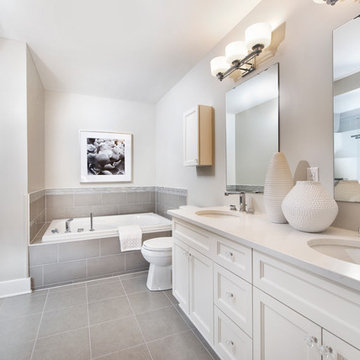
Granite model home master bathroom.
Photo Credit: Marc Fowler of Metropolis Studio
Photo of a medium sized classic ensuite bathroom in Ottawa with a submerged sink, recessed-panel cabinets, white cabinets, a built-in bath, a double shower, a one-piece toilet, grey tiles, ceramic tiles, beige walls, ceramic flooring and granite worktops.
Photo of a medium sized classic ensuite bathroom in Ottawa with a submerged sink, recessed-panel cabinets, white cabinets, a built-in bath, a double shower, a one-piece toilet, grey tiles, ceramic tiles, beige walls, ceramic flooring and granite worktops.
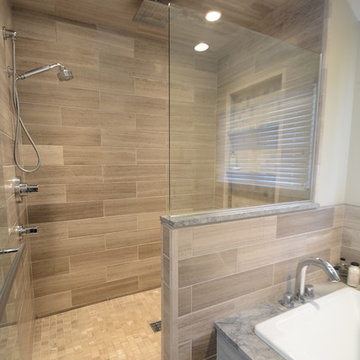
Contemporary master suite with traditional elements. Sliding surface-mounted frosted glass bath door on wall track. Make-up vanity area, cast iron drop-in tub with granite tub deck, custom glass shower door enclusure, shower niches and granite shelves, multiple showerheads. Custom cabinets with metal channel hardware.
One Room at a Time, Inc.
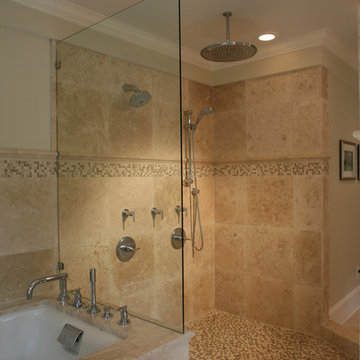
David Tyson & Dennis Nodine
Photo of an expansive traditional ensuite bathroom in Charlotte with granite worktops, a double shower, stone tiles, mosaic tile flooring and beige walls.
Photo of an expansive traditional ensuite bathroom in Charlotte with granite worktops, a double shower, stone tiles, mosaic tile flooring and beige walls.

This very small bathroom was visually expanded by removing the tub/shower curtain at the end of the room and replacing it with a full-width dual shower/steamshower. A tub-fill spout was installed to serve as a baby tub filler/toddler "shower." The pedestal trough sink was used to open up the floor space, and an art deco cabinet was modified to a minimal depth to hold other bathroom essentials. The medicine cabinet is custom-made, has two receptacles in it, and is 8" deep.
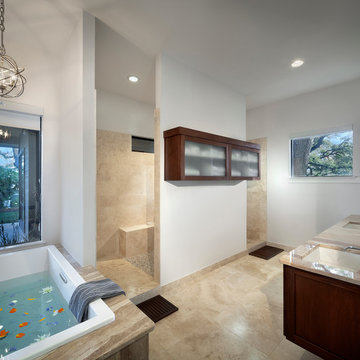
Master Bathroom
Photo By Brian Mihaelsick
Copyright Antenora Architects
Inspiration for a large contemporary ensuite bathroom in Austin with recessed-panel cabinets, medium wood cabinets, a built-in bath, a double shower, multi-coloured tiles, stone tiles, white walls, travertine flooring, a submerged sink, granite worktops, a one-piece toilet, beige floors and an open shower.
Inspiration for a large contemporary ensuite bathroom in Austin with recessed-panel cabinets, medium wood cabinets, a built-in bath, a double shower, multi-coloured tiles, stone tiles, white walls, travertine flooring, a submerged sink, granite worktops, a one-piece toilet, beige floors and an open shower.
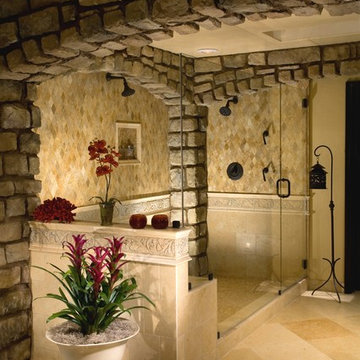
This dramatic shower takes up the space that was previously occupied by a walk-in-closet. Design: KK Design Koncepts, Laguna Niguel, CA. Photography: Jason Holmes

Design ideas for an expansive classic ensuite bathroom in Dallas with a double shower, beige tiles, ceramic tiles, shaker cabinets, white cabinets, granite worktops, a submerged bath, a two-piece toilet, a submerged sink, white walls and ceramic flooring.
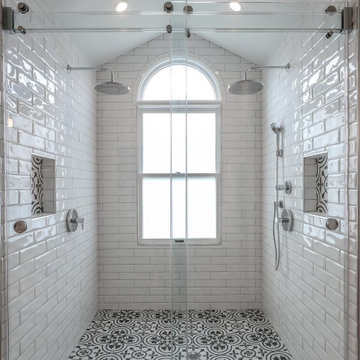
This young growing family was in desperate need of a Master suite for the themselves. They wanted to convert their loft and old small bathroom into their master suite.
This small family home located in heart of City of Falls Church.
The old bathroom and closet space were under the front dormer and which 7 ½ feet ceiling height, small closet, vinyl floor, oddly placed toilet and literally lots of wasted space.
The wanted it all, high ceiling, large shower, big free-standing tub, decorative old look tile, private commode area, lots of storage, bigger vanities and much much more
Agreed to get their full wish list done and put our plans into action. That meant take down ceiling joist and raise up the entire ceiling. Raise up the front dormer to allow new shower placement.
The double headed large shower stall tiled in with Persian rug flower pattern floor tile and dome ceiling behind the Barn style glass enclosure is the feature wall of this project.
The toilet was relocated in a corner behind frosted glass pocket doors, long five panel door style was used to upscale the look of this project.
A new slipper tub was placed where used to be dead space behind small shower area, offering space for large double vanity space as well. A built-in cabinetry with spa look was taken over south wall given more storage.
The wise selection of light color wood plank floor tile contrasting with chrome fixtures, subway wall tiles and flower pattern shower floor creates a soothing bath space.
Bathroom with a Double Shower and Granite Worktops Ideas and Designs
1

 Shelves and shelving units, like ladder shelves, will give you extra space without taking up too much floor space. Also look for wire, wicker or fabric baskets, large and small, to store items under or next to the sink, or even on the wall.
Shelves and shelving units, like ladder shelves, will give you extra space without taking up too much floor space. Also look for wire, wicker or fabric baskets, large and small, to store items under or next to the sink, or even on the wall.  The sink, the mirror, shower and/or bath are the places where you might want the clearest and strongest light. You can use these if you want it to be bright and clear. Otherwise, you might want to look at some soft, ambient lighting in the form of chandeliers, short pendants or wall lamps. You could use accent lighting around your bath in the form to create a tranquil, spa feel, as well.
The sink, the mirror, shower and/or bath are the places where you might want the clearest and strongest light. You can use these if you want it to be bright and clear. Otherwise, you might want to look at some soft, ambient lighting in the form of chandeliers, short pendants or wall lamps. You could use accent lighting around your bath in the form to create a tranquil, spa feel, as well. 