Bathroom with a Double Shower and Grey Walls Ideas and Designs
Refine by:
Budget
Sort by:Popular Today
1 - 20 of 7,525 photos
Item 1 of 3

Inspiration for a large modern ensuite bathroom in Portland with flat-panel cabinets, dark wood cabinets, a claw-foot bath, a double shower, a two-piece toilet, white tiles, glass tiles, grey walls, ceramic flooring, a built-in sink, tiled worktops, grey floors and a hinged door.

Inspiration for a large country ensuite bathroom in Orange County with recessed-panel cabinets, white cabinets, a freestanding bath, a double shower, white tiles, mosaic tiles, grey walls, medium hardwood flooring, a submerged sink, granite worktops, brown floors, a hinged door and grey worktops.

This amazing wet room earned a first place award at the 2017 Calvalcade Tour of Homes in Naperville, IL! The trackless sliding glass shower doors allow for clean lines and more space.

This Master Suite while being spacious, was poorly planned in the beginning. Master Bathroom and Walk-in Closet were small relative to the Bedroom size. Bathroom, being a maze of turns, offered a poor traffic flow. It only had basic fixtures and was never decorated to look like a living space. Geometry of the Bedroom (long and stretched) allowed to use some of its' space to build two Walk-in Closets while the original walk-in closet space was added to adjacent Bathroom. New Master Bathroom layout has changed dramatically (walls, door, and fixtures moved). The new space was carefully planned for two people using it at once with no sacrifice to the comfort. New shower is huge. It stretches wall-to-wall and has a full length bench with granite top. Frame-less glass enclosure partially sits on the tub platform (it is a drop-in tub). Tiles on the walls and on the floor are of the same collection. Elegant, time-less, neutral - something you would enjoy for years. This selection leaves no boundaries on the decor. Beautiful open shelf vanity cabinet was actually made by the Home Owners! They both were actively involved into the process of creating their new oasis. New Master Suite has two separate Walk-in Closets. Linen closet which used to be a part of the Bathroom, is now accessible from the hallway. Master Bedroom, still big, looks stunning. It reflects taste and life style of the Home Owners and blends in with the overall style of the House. Some of the furniture in the Bedroom was also made by the Home Owners.

Farmhouse style black and white, jack and jill bathroom with tiled alcove shower.
Photo of an expansive family bathroom in Other with shaker cabinets, grey cabinets, a double shower, a two-piece toilet, white tiles, porcelain tiles, grey walls, a submerged sink, engineered stone worktops, white worktops, a shower bench, double sinks, a freestanding vanity unit, porcelain flooring, black floors and a hinged door.
Photo of an expansive family bathroom in Other with shaker cabinets, grey cabinets, a double shower, a two-piece toilet, white tiles, porcelain tiles, grey walls, a submerged sink, engineered stone worktops, white worktops, a shower bench, double sinks, a freestanding vanity unit, porcelain flooring, black floors and a hinged door.

Design ideas for a large contemporary ensuite bathroom in Other with flat-panel cabinets, medium wood cabinets, a double shower, a one-piece toilet, grey tiles, grey walls, a vessel sink, grey floors, a hinged door, black worktops, concrete flooring and concrete worktops.

The clients shared with us an inspiration picture of a white marble bathroom with clean lines and elegant feel. Their current master bathroom was far from elegant. With a somewhat limited budget, the goal was to create a walk-in shower, additional storage and elegant feel without having to change much of the footprint.
To have the look of a marble bath without the high price tag we used on the floor and walls a durable porcelain tile with a realistic Carrara marble look makes this upscale bathroom a breeze to maintain. It also compliments the real Carrara marble countertop perfectly.
A vanity with dual sinks was installed. On each side of the vanity is ample cabinet and drawer storage. This bathroom utilized all the storage space possible, while still having an open feel and flow.
This master bath now has clean lines, delicate fixtures and the look of high end materials without the high end price-tag. The result is an elegant bathroom that they enjoy spending time and relaxing in.
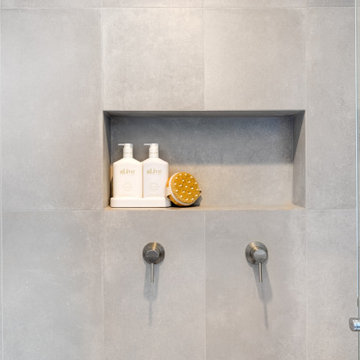
Large modern shower room bathroom in Sydney with flat-panel cabinets, light wood cabinets, a double shower, a two-piece toilet, grey tiles, grey walls, a submerged sink, grey floors, a hinged door, white worktops, a wall niche, double sinks and a floating vanity unit.

Custom built Maple wood vanity, painted with Sherwin-Williams Pro-Classic in color of Indigo Batik, MSI Calacatta Laza Quartz countertops, Top Knobs Tapered Nouveau III Collection pulls, Delta Pivotal 8" spread faucets in matte black finish, Signature Hardware Myers White vitreous china under-mount sink, Capital Lighting 3 & 4 Light vanity lights, and custom beveled mirrors!

This master bathroom renovation turned out beautifully! The marble tile is super shiny, sleek and clean look. The massive rain shower head, in the walk in shower, is very inviting. Also, the beautiful soaker tub is practically begging you to relax in a nice bubble bath. The whole bathroom has a wonderful glow that is not only beautiful, but also completely functional to every need. The toilet room has the perfect storage nook for all of your bathroom essentials.

Carrara marble walk-in shower with dual showering stations and floating slab bench.
Inspiration for a medium sized traditional ensuite bathroom in Seattle with recessed-panel cabinets, grey cabinets, a freestanding bath, a double shower, a two-piece toilet, white tiles, marble tiles, grey walls, marble flooring, a submerged sink, marble worktops, white floors, a hinged door, grey worktops, a shower bench, double sinks and a freestanding vanity unit.
Inspiration for a medium sized traditional ensuite bathroom in Seattle with recessed-panel cabinets, grey cabinets, a freestanding bath, a double shower, a two-piece toilet, white tiles, marble tiles, grey walls, marble flooring, a submerged sink, marble worktops, white floors, a hinged door, grey worktops, a shower bench, double sinks and a freestanding vanity unit.

Design ideas for a large contemporary ensuite bathroom in Boston with flat-panel cabinets, white cabinets, a freestanding bath, a double shower, a one-piece toilet, grey tiles, porcelain tiles, grey walls, marble flooring, an integrated sink, engineered stone worktops, white floors, a hinged door, white worktops, an enclosed toilet, double sinks and a built in vanity unit.
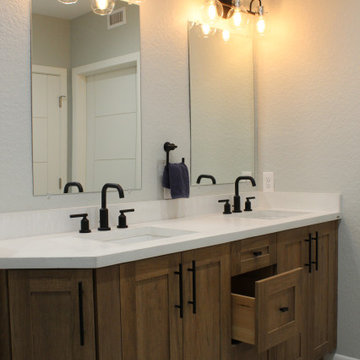
Photo of a medium sized retro ensuite bathroom in Orlando with shaker cabinets, medium wood cabinets, a double shower, grey walls, engineered stone worktops, white floors, a hinged door, white worktops, double sinks and a built in vanity unit.

Photo of a large classic ensuite bathroom in San Diego with shaker cabinets, white cabinets, a freestanding bath, white tiles, grey walls, porcelain flooring, a built-in sink, engineered stone worktops, grey floors, a hinged door, white worktops, a double shower, a wall niche, a shower bench, a single sink and a built in vanity unit.
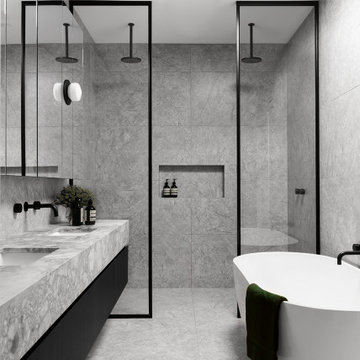
The ensuite features incredible stone, custom joinery and hand made sconces from New York. A slight nod to the glamour of Art-Deco but with a modern industrial flavour.
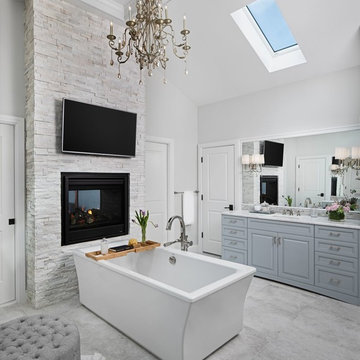
Photo of a large traditional ensuite bathroom in Detroit with freestanding cabinets, grey cabinets, a freestanding bath, a double shower, a two-piece toilet, grey tiles, grey walls, marble flooring, a submerged sink, marble worktops, grey floors, a hinged door and white worktops.
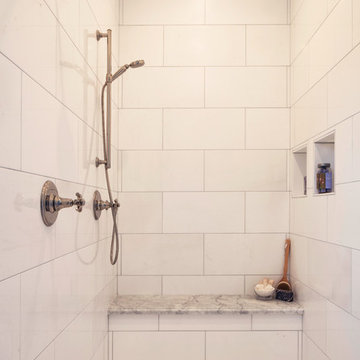
Beautiful master bath with honed Carrara marble and thassos tile wall and floors. Dual polished nickel Kohler shower heads.
Medium sized rural ensuite bathroom in San Francisco with shaker cabinets, white cabinets, a double shower, grey tiles, ceramic tiles, grey walls, ceramic flooring, marble worktops, grey floors, a hinged door and grey worktops.
Medium sized rural ensuite bathroom in San Francisco with shaker cabinets, white cabinets, a double shower, grey tiles, ceramic tiles, grey walls, ceramic flooring, marble worktops, grey floors, a hinged door and grey worktops.

Feast your eyes on this stunning master bathroom remodel in Encinitas. Project was completely customized to homeowner's specifications. His and Hers floating beech wood vanities with quartz counters, include a drop down make up vanity on Her side. Custom recessed solid maple medicine cabinets behind each mirror. Both vanities feature large rimmed vessel sinks and polished chrome faucets. The spacious 2 person shower showcases a custom pebble mosaic puddle at the entrance, 3D wave tile walls and hand painted Moroccan fish scale tile accenting the bench and oversized shampoo niches. Each end of the shower is outfitted with it's own set of shower head and valve, as well as a hand shower with slide bar. Also of note are polished chrome towel warmer and radiant under floor heating system.

White and grey bathroom with a printed tile made this bathroom feel warm and cozy. Wall scones, gold mirrors and a mix of gold and silver accessories brought this bathroom to life.

Charlotte Imagery
This is an example of a classic ensuite bathroom in Charlotte with recessed-panel cabinets, grey cabinets, a freestanding bath, a double shower, grey walls, dark hardwood flooring, a submerged sink, brown floors, a hinged door and beige worktops.
This is an example of a classic ensuite bathroom in Charlotte with recessed-panel cabinets, grey cabinets, a freestanding bath, a double shower, grey walls, dark hardwood flooring, a submerged sink, brown floors, a hinged door and beige worktops.
Bathroom with a Double Shower and Grey Walls Ideas and Designs
1

 Shelves and shelving units, like ladder shelves, will give you extra space without taking up too much floor space. Also look for wire, wicker or fabric baskets, large and small, to store items under or next to the sink, or even on the wall.
Shelves and shelving units, like ladder shelves, will give you extra space without taking up too much floor space. Also look for wire, wicker or fabric baskets, large and small, to store items under or next to the sink, or even on the wall.  The sink, the mirror, shower and/or bath are the places where you might want the clearest and strongest light. You can use these if you want it to be bright and clear. Otherwise, you might want to look at some soft, ambient lighting in the form of chandeliers, short pendants or wall lamps. You could use accent lighting around your bath in the form to create a tranquil, spa feel, as well.
The sink, the mirror, shower and/or bath are the places where you might want the clearest and strongest light. You can use these if you want it to be bright and clear. Otherwise, you might want to look at some soft, ambient lighting in the form of chandeliers, short pendants or wall lamps. You could use accent lighting around your bath in the form to create a tranquil, spa feel, as well. 